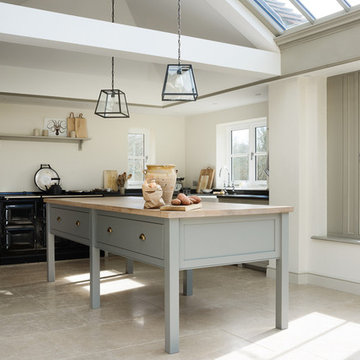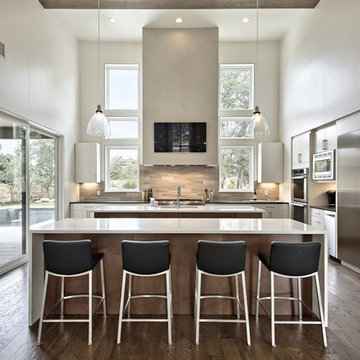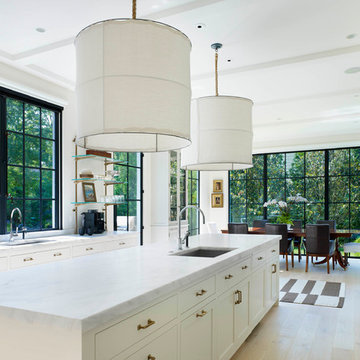キッチンのペンダントライトの写真・アイデア
絞り込み:
資材コスト
並び替え:今日の人気順
写真 2821〜2840 枚目(全 825,492 枚)
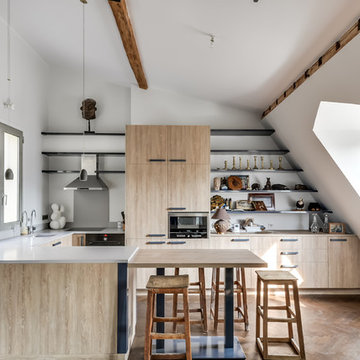
AGV ARCHITECTE
BLACKSTONE
パリにある高級な広いコンテンポラリースタイルのおしゃれなキッチン (アンダーカウンターシンク、フラットパネル扉のキャビネット、淡色木目調キャビネット、パネルと同色の調理設備、無垢フローリング) の写真
パリにある高級な広いコンテンポラリースタイルのおしゃれなキッチン (アンダーカウンターシンク、フラットパネル扉のキャビネット、淡色木目調キャビネット、パネルと同色の調理設備、無垢フローリング) の写真

The owners of a charming home in the hills west of Paso Robles recently decided to remodel their not-so-charming kitchen. Referred to San Luis Kitchen by several of their friends, the homeowners visited our showroom and soon decided we were the best people to design a kitchen fitting the style of their home. We were delighted to get to work on the project right away.
When we arrived at the house, we found a small, cramped and out-dated kitchen. The ceiling was low, the cabinets old fashioned and painted a stark dead white, and the best view in the house was neglected in a seldom-used breakfast nook (sequestered behind the kitchen peninsula). This kitchen was also handicapped by white tile counters with dark grout, odd-sized and cluttered cabinets, and small ‘desk’ tacked on to the side of the oven cabinet. Due to a marked lack of counter space & inadequate storage the homeowner had resorted to keeping her small appliances on a little cart parked in the corner and the garbage was just sitting by the wall in full view of everything! On the plus side, the kitchen opened into a nice dining room and had beautiful saltillo tile floors.
Mrs. Homeowner loves to entertain and often hosts dinner parties for her friends. She enjoys visiting with her guests in the kitchen while putting the finishing touches on the evening’s meal. Sadly, her small kitchen really limited her interactions with her guests – she often felt left out of the mix at her own parties! This savvy homeowner dreamed big – a new kitchen that would accommodate multiple workstations, have space for guests to gather but not be in the way, and maybe a prettier transition from the kitchen to the dining (wine service area or hutch?) – while managing the remodel budget by reusing some of her major appliances and keeping (patching as needed) her existing floors.
Responding to the homeowner’s stated wish list and the opportunities presented by the home's setting and existing architecture, the designers at San Luis Kitchen decided to expand the kitchen into the breakfast nook. This change allowed the work area to be reoriented to take advantage of the great view – we replaced the existing window and added another while moving the door to gain space. A second sink and set of refrigerator drawers (housing fresh fruits & veggies) were included for the convenience of this mainly vegetarian cook – her prep station. The clean-up area now boasts a farmhouse style single bowl sink – adding to the ‘cottage’ charm. We located a new gas cook-top between the two workstations for easy access from each. Also tucked in here is a pullout trash/recycle cabinet for convenience and additional drawers for storage.
Running parallel to the work counter we added a long butcher-block island with easy-to-access open shelves for the avid cook and seating for friendly guests placed just right to take in the view. A counter-top garage is used to hide excess small appliances. Glass door cabinets and open shelves are now available to display the owners beautiful dishware. The microwave was placed inconspicuously on the end of the island facing the refrigerator – easy access for guests (and extraneous family members) to help themselves to drinks and snacks while staying out of the cook’s way.
We also moved the pantry storage away from the dining room (putting it on the far wall and closer to the work triangle) and added a furniture-like hutch in its place allowing the more formal dining area to flow seamlessly into the up-beat work area of the kitchen. This space is now also home (opposite wall) to an under counter wine refrigerator, a liquor cabinet and pretty glass door wall cabinet for stemware storage – meeting Mr. Homeowner’s desire for a bar service area.
And then the aesthetic: an old-world style country cottage theme. The homeowners wanted the kitchen to have a warm feel while still loving the look of white cabinetry. San Luis Kitchen melded country-casual knotty pine base cabinets with vintage hand-brushed creamy white wall cabinets to create the desired cottage look. We also added bead board and mullioned glass doors for charm, used an inset doorstyle on the cabinets for authenticity, and mixed stone and wood counters to create an eclectic nuance in the space. All in all, the happy homeowners now boast a charming county cottage kitchen with plenty of space for entertaining their guests while creating gourmet meals to feed them.
Credits:
Custom cabinetry by Wood-Mode Fine Custom Cabinetry
Contracting by Michael Pezzato of Lost Coast Construction
Stone counters by Pyramid M.T.M.
希望の作業にぴったりな専門家を見つけましょう
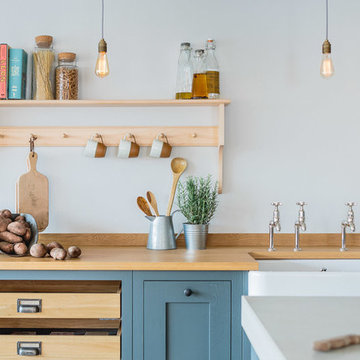
Industrial Shaker Style showroom kitchen with oak cabinetry. The base cabinets are hand painted in Farrow & Ball Down Pipe and have an oak worktop. The shelving is a birch shaker peg shelf and open oak drawers are visible below. The Shaw's farmhouse sink with Perrin & Rowe taps are also visible. The hanging pendant lights add an extra industrial feel. The island has a polished concrete worktop.
Photography Credit - Brett Charles
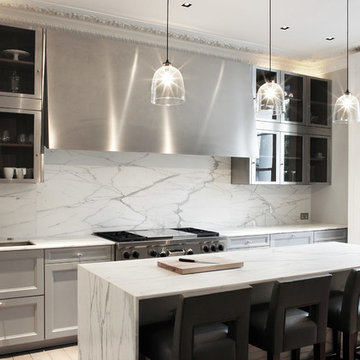
ロンドンにあるトランジショナルスタイルのおしゃれなアイランドキッチン (アンダーカウンターシンク、ガラス扉のキャビネット、ステンレスキャビネット、マルチカラーのキッチンパネル、シルバーの調理設備) の写真
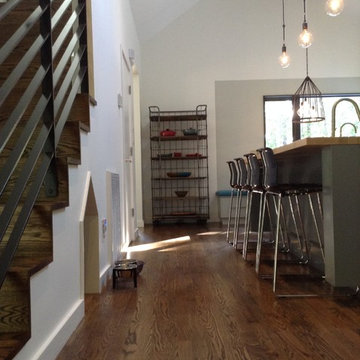
ローリーにある高級な中くらいなモダンスタイルのおしゃれなキッチン (シェーカースタイル扉のキャビネット、グレーのキャビネット、木材カウンター、濃色無垢フローリング) の写真
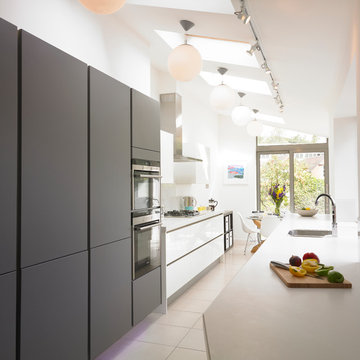
他の地域にある高級な小さなコンテンポラリースタイルのおしゃれなキッチン (アンダーカウンターシンク、フラットパネル扉のキャビネット、グレーのキャビネット、シルバーの調理設備) の写真
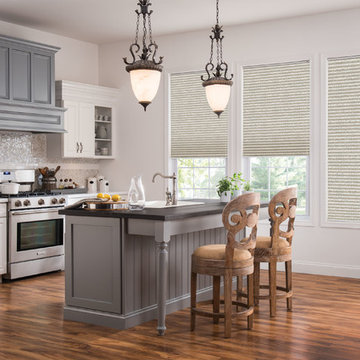
Understated elegance can be achieved by bringing pattern and texture to your window coverings with custom printed cellular shades.
オレンジカウンティにある低価格のトランジショナルスタイルのおしゃれなキッチンの写真
オレンジカウンティにある低価格のトランジショナルスタイルのおしゃれなキッチンの写真
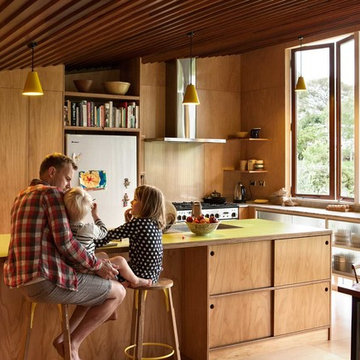
オークランドにあるコンテンポラリースタイルのおしゃれなキッチン (オープンシェルフ、中間色木目調キャビネット、シルバーの調理設備、無垢フローリング、黄色いキッチンカウンター) の写真
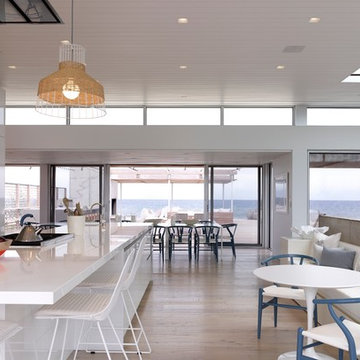
Matthew Carbone
ニューヨークにあるコンテンポラリースタイルのおしゃれなキッチン (フラットパネル扉のキャビネット、白いキャビネット、淡色無垢フローリング) の写真
ニューヨークにあるコンテンポラリースタイルのおしゃれなキッチン (フラットパネル扉のキャビネット、白いキャビネット、淡色無垢フローリング) の写真
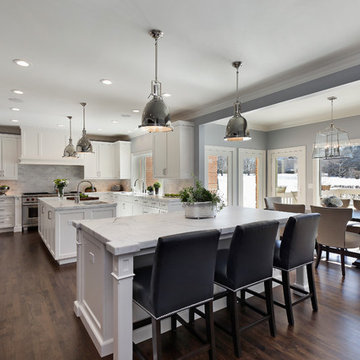
Kitchen flows easily into breakfast area, den and outside patio. Cabinetry design includes Brookhaven frameless cabinetry in maple wood with an opaque finish. Appliances used in this space include (2) refrigerator/freezer units, 60" range, custom wood hood, microwave drawer, trash compactor, dishwasher, refrigerator drawers & wine refrigerator. (2) islands aid in separation of space and function. Countertops are Statuario White Extra Marble in a honed finish.
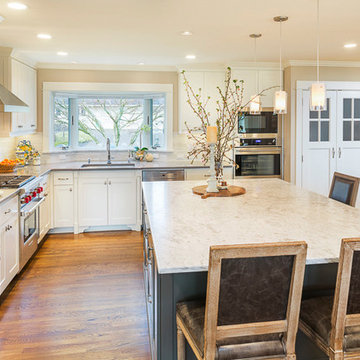
Spin Virtual Tours + Photography
ポートランドにあるコンテンポラリースタイルのおしゃれなキッチンの写真
ポートランドにあるコンテンポラリースタイルのおしゃれなキッチンの写真
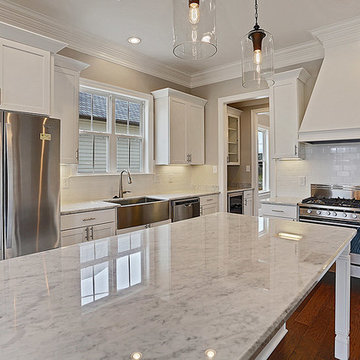
ニューオリンズにある高級な広いトラディショナルスタイルのおしゃれなキッチン (エプロンフロントシンク、シェーカースタイル扉のキャビネット、白いキャビネット、御影石カウンター、白いキッチンパネル、磁器タイルのキッチンパネル、シルバーの調理設備、濃色無垢フローリング、茶色い床) の写真
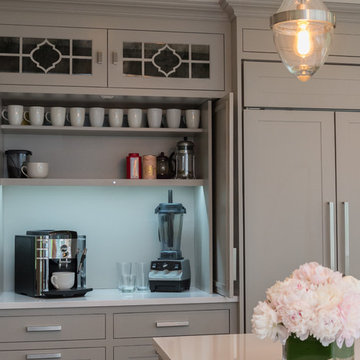
Joy Yagid Photography
ニューヨークにあるトランジショナルスタイルのおしゃれなキッチン (アンダーカウンターシンク、落し込みパネル扉のキャビネット、クオーツストーンカウンター、石タイルのキッチンパネル、黒い調理設備、無垢フローリング) の写真
ニューヨークにあるトランジショナルスタイルのおしゃれなキッチン (アンダーカウンターシンク、落し込みパネル扉のキャビネット、クオーツストーンカウンター、石タイルのキッチンパネル、黒い調理設備、無垢フローリング) の写真
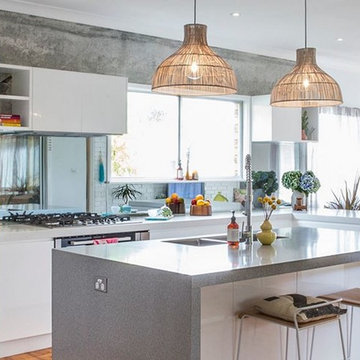
Products used: Venus Grey - island Bianca Real - white countertops These colors can be special ordered, and viewable on the Australia GT website: http://bit.ly/1t86tus
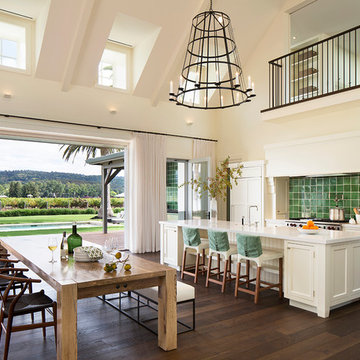
サンフランシスコにあるコンテンポラリースタイルのおしゃれなキッチン (シェーカースタイル扉のキャビネット、白いキャビネット、緑のキッチンパネル、シルバーの調理設備、濃色無垢フローリング) の写真

This country kitchen is accented with detailed tiles, brass light fixtures and a large butcher block. Greg Premru Photography
ボストンにあるラグジュアリーな中くらいなカントリー風のおしゃれなキッチン (ドロップインシンク、シェーカースタイル扉のキャビネット、白いキャビネット、白いキッチンパネル、サブウェイタイルのキッチンパネル、シルバーの調理設備、タイルカウンター、濃色無垢フローリング、茶色い床) の写真
ボストンにあるラグジュアリーな中くらいなカントリー風のおしゃれなキッチン (ドロップインシンク、シェーカースタイル扉のキャビネット、白いキャビネット、白いキッチンパネル、サブウェイタイルのキッチンパネル、シルバーの調理設備、タイルカウンター、濃色無垢フローリング、茶色い床) の写真
キッチンのペンダントライトの写真・アイデア
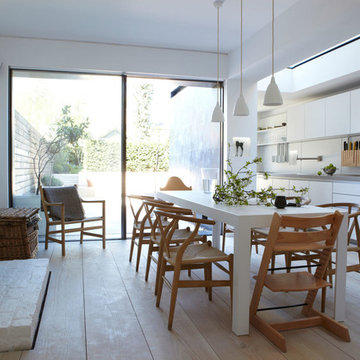
Graham Atkins-Hughes Photography
Macdonald Wright, Architects & Interior Design http://macdonaldwright.com
142
