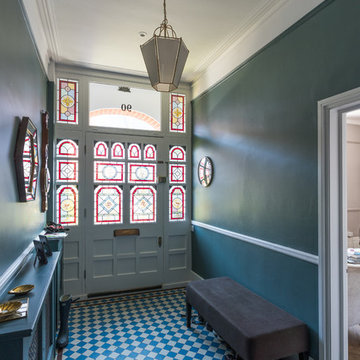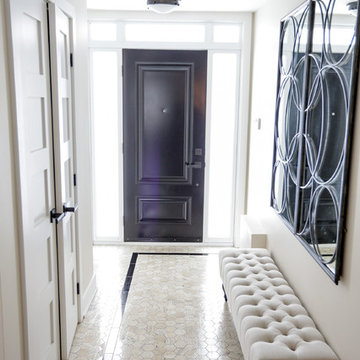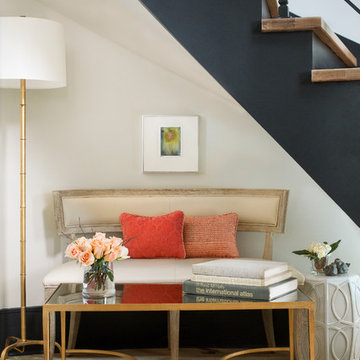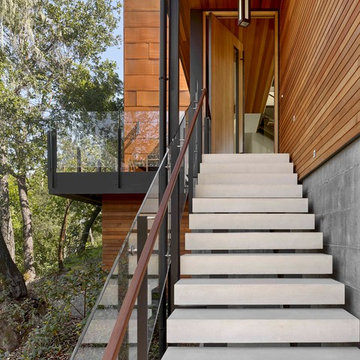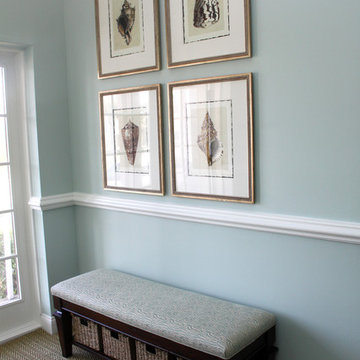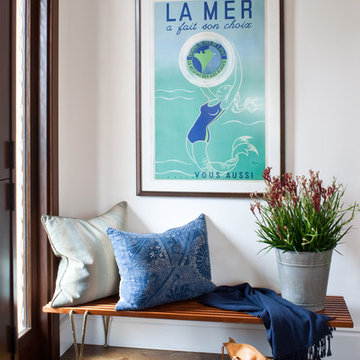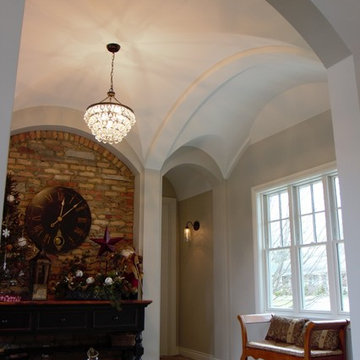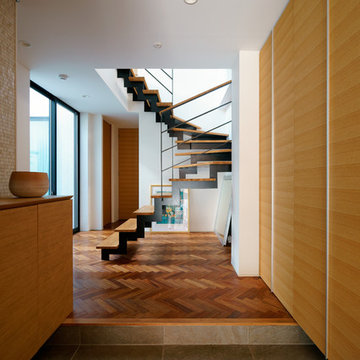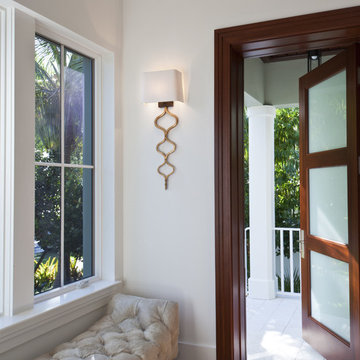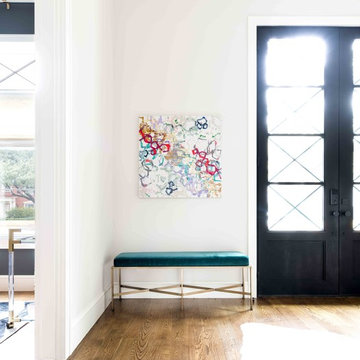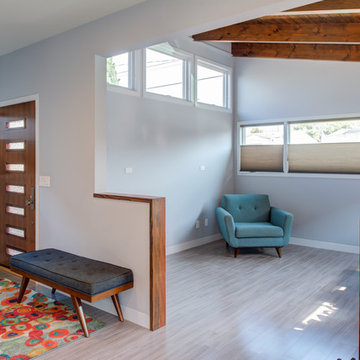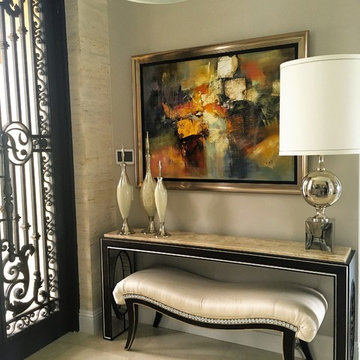玄関ベンチの写真・アイデア
絞り込み:
資材コスト
並び替え:今日の人気順
写真 1481〜1500 枚目(全 3,186 枚)
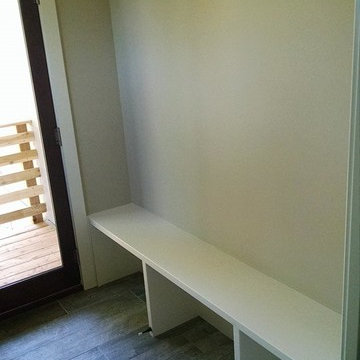
Simple bench and coat hook boatd in entryway of this custom Edina House. MDF, Poplar
ミネアポリスにある低価格の小さなトラディショナルスタイルのおしゃれな玄関の写真
ミネアポリスにある低価格の小さなトラディショナルスタイルのおしゃれな玄関の写真
希望の作業にぴったりな専門家を見つけましょう
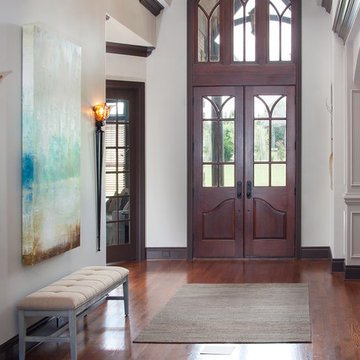
The tall abstract art and bench add a modern touch between the unique sconces. The front door is lovely with the curved top and stained wood.
他の地域にあるラグジュアリーな巨大な地中海スタイルのおしゃれな玄関ドア (グレーの壁、無垢フローリング、濃色木目調のドア) の写真
他の地域にあるラグジュアリーな巨大な地中海スタイルのおしゃれな玄関ドア (グレーの壁、無垢フローリング、濃色木目調のドア) の写真
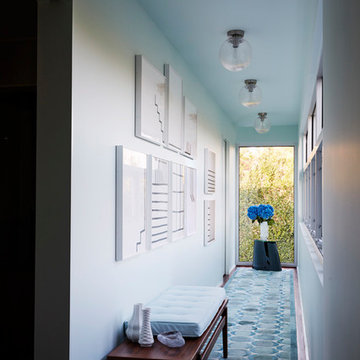
Vibrant colors and textures inspired by the sea and sky invite entertaining and relaxation at this Hamptons summer home embellished with artisanally crafted and vintage pieces. Photography by Thomas Loof.
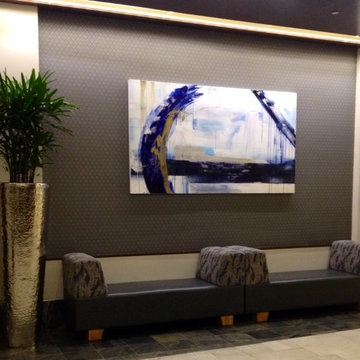
Custom Acrylic and silver leaf on panel board painting, 6' x 7'w. Hyatt hotel lobby installation , 655 Burrard Street Vancouver BC Canada.
バンクーバーにあるお手頃価格の広いコンテンポラリースタイルのおしゃれな玄関の写真
バンクーバーにあるお手頃価格の広いコンテンポラリースタイルのおしゃれな玄関の写真
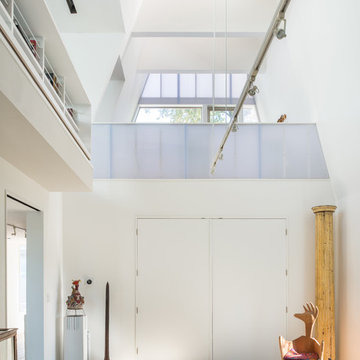
Mark Menjivar Photographer
オースティンにあるコンテンポラリースタイルのおしゃれな玄関 (白い壁、コンクリートの床) の写真
オースティンにあるコンテンポラリースタイルのおしゃれな玄関 (白い壁、コンクリートの床) の写真
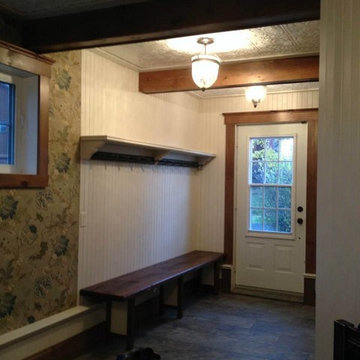
plancher en céramique nuancé vert,
papier peint,
lambri blanc cassé,
plafond en fausse tôle blanc,
poutres en pin,
他の地域にあるヴィクトリアン調のおしゃれな玄関 (白い壁、スレートの床) の写真
他の地域にあるヴィクトリアン調のおしゃれな玄関 (白い壁、スレートの床) の写真
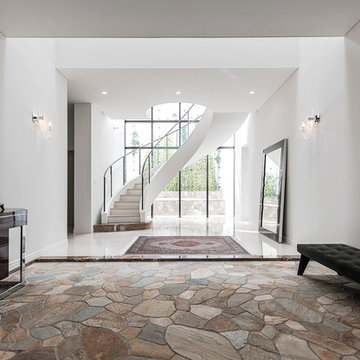
広々としたエントランスは、正面の大開口から自然光が降り注ぐ明るい空間。螺旋階段は美しいラインを描き、縦方向への広がりを与える。
東京都下にあるモダンスタイルのおしゃれな玄関の写真
東京都下にあるモダンスタイルのおしゃれな玄関の写真
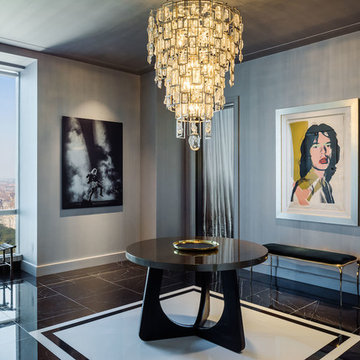
One57 Residence
“Perfectly situated in the most prestigious condominium on Billionaire’s Row, this 4,116-square foot trophy residence has been completely upgraded by world renowned architectural and design innovators, DHD. The epitome of luxury, this residence offers the most breathtaking views of Central Park, the Hudson River and all points south, east, north and west. With three bedrooms and three and half bathrooms, this residence boasts soaring ceilings which are complemented by panoramic floor-to-ceiling windows and dramatic vistas. Upon walking in, one finds a picturesque windowed entrance gallery overlooking Central Park with custom marble slab flooring. Off the gallery is the Grand Salon which spans over 42-feet with two walls of windows providing a centerpiece for this architectural masterpiece. This room offers the ideal setting for formal entertaining with captivating panoramic views of Central Park and the iconic Manhattan skyline which includes the Chrysler and Empire State buildings to the South and the Hudson River to the West. This Grand Salon, complemented by custom built ins and bookshelves, is finished in Venetian plaster including the ceiling as well as ebonized solid white oak and custom bronze paneling. There is a magnificent sculpted ceiling vault on the southern section of the room creating a dramatic setting for dining which is further heightened by hand painted white gold leaf on the east wall.
For large scale entertaining the Grand Salon has a custom wet bar with a sink which is accompanied by storage, a refrigerator and freezer drawers. Adjacent, one finds the windowed eat-in kitchen facing south with picturesque views of the river, skyline and Empire State Building. Lined with Smallbone custom cabinets, the kitchen boasts an ebonized white oak built in desk with a leather work surface and metal trim along with custom cabinets. This kitchen has state-of-the-art Miele professional appliances which include two refrigerator/freezers, two convection ovens, a five-burner vented range, a grill, a griddle, a warming drawer, a dishwasher and coffee system as well as a Subzero wine refrigerator and a built-in Wolf microwave. There is also a small wall on the center island which provides privacy for the chef.
Next is a powder room finished in onyx with a custom specialty wall and ceiling paint treatment. The epic corner master suite faces north and east with stunning panoramic views of Central Park and both rivers, illuminating the room with tons of sunlight throughout the day. There is a lavish windowed walk-in dressing room which is encompassed by custom white oak paneling and includes a built in safe. The beautiful en-suite corner master bathroom is lined with windows accompanied by radiant heat coming from the floors, an enormous walk in shower which is also windowed, a deep soaking bathtub and two water closets. The bathroom is finished with marble slabbed floors and electric shades. The remaining two bedroom suites are also windowed with breathtaking views, each with two closets and en-suite bathrooms containing a separate shower and bathtub. The laundry room has a LG vented washer/dryer along with a sink and tons of storage. There is a hallway utility closet which also boasts an abundance of storage space. The highest quality finishes were used throughout the home including a Lutron lighting system, automated shading and drapes with Lutron controls, invisible speakers in the ceiling of the Grand Salon and Master bedroom, an upgraded five-zone HVAC system, rich hardwood flooring and gorgeous fixtures by Dornbracht. This custom unit is a one-of-a-kind residence with a level of luxury that is rarely seen in New York City.” – via Corcoran
Photography: Guillaume Gaudet
www.guillaumegaudet.com
© DHD / ALL RIGHTS RESERVED.
玄関ベンチの写真・アイデア
75
