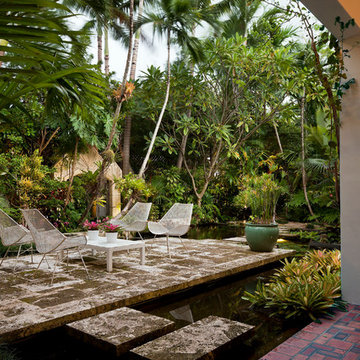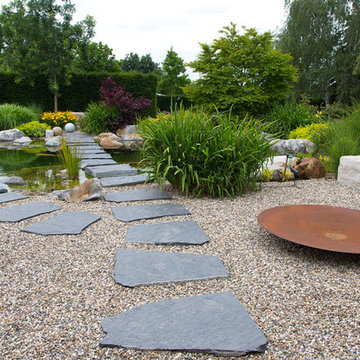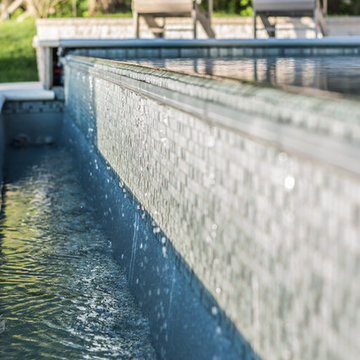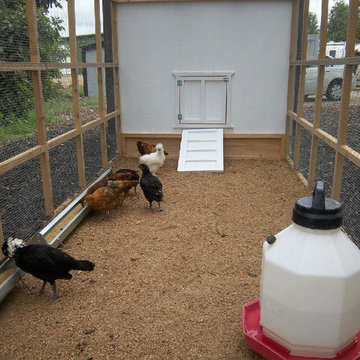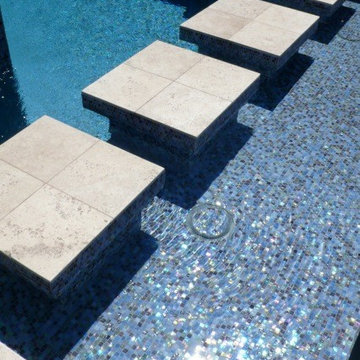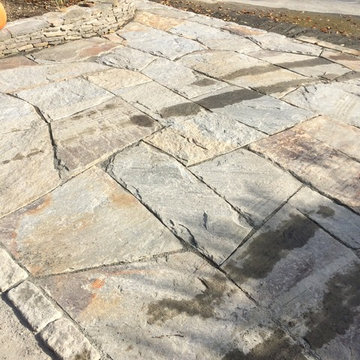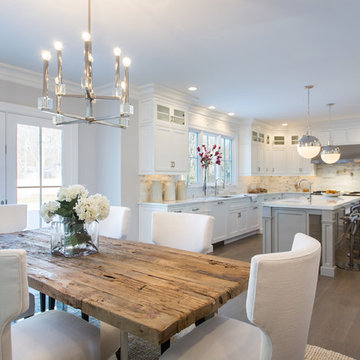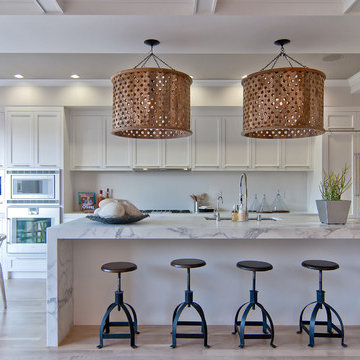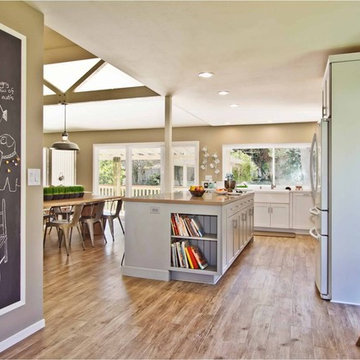カウンターキッチンインテリアの写真・アイデア
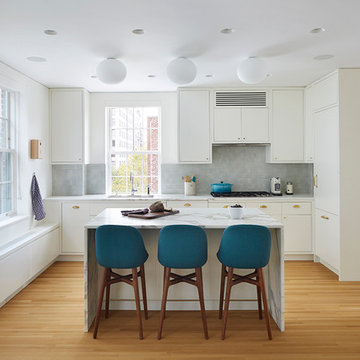
Kitchen with island.
Calacatta counter with glazed ceramic tile backsplash.
Neri & Nu bar stools with custom fabric.
Photo: Mikiko Kikuyama
ニューヨークにある中くらいなコンテンポラリースタイルのおしゃれなキッチン (アンダーカウンターシンク、フラットパネル扉のキャビネット、白いキャビネット、グレーのキッチンパネル、大理石カウンター、セラミックタイルのキッチンパネル、パネルと同色の調理設備、淡色無垢フローリング) の写真
ニューヨークにある中くらいなコンテンポラリースタイルのおしゃれなキッチン (アンダーカウンターシンク、フラットパネル扉のキャビネット、白いキャビネット、グレーのキッチンパネル、大理石カウンター、セラミックタイルのキッチンパネル、パネルと同色の調理設備、淡色無垢フローリング) の写真
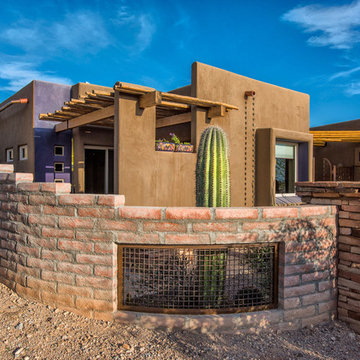
Custom home that provides lots of textures for the happy homeowner. This home is loaded with character!
フェニックスにあるコンテンポラリースタイルのおしゃれな住まいの写真
フェニックスにあるコンテンポラリースタイルのおしゃれな住まいの写真
希望の作業にぴったりな専門家を見つけましょう
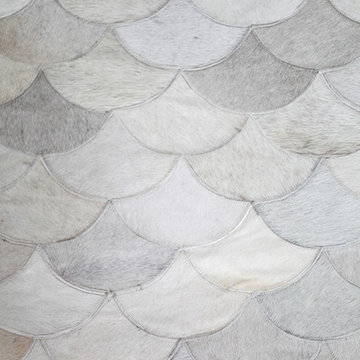
Mekenzie France Photography
シャーロットにある広いエクレクティックスタイルのおしゃれな赤ちゃん部屋 (ベージュの壁、カーペット敷き、男女兼用) の写真
シャーロットにある広いエクレクティックスタイルのおしゃれな赤ちゃん部屋 (ベージュの壁、カーペット敷き、男女兼用) の写真

Kitchen opens to family room. Stainless steel island top and custom shelving.
ニューヨークにある高級な広いトランジショナルスタイルのおしゃれなキッチン (ステンレスカウンター、シルバーの調理設備、濃色無垢フローリング、エプロンフロントシンク、白いキッチンパネル、石スラブのキッチンパネル、フラットパネル扉のキャビネット、白いキャビネット、茶色い床) の写真
ニューヨークにある高級な広いトランジショナルスタイルのおしゃれなキッチン (ステンレスカウンター、シルバーの調理設備、濃色無垢フローリング、エプロンフロントシンク、白いキッチンパネル、石スラブのキッチンパネル、フラットパネル扉のキャビネット、白いキャビネット、茶色い床) の写真

The landscape of this home honors the formality of Spanish Colonial / Santa Barbara Style early homes in the Arcadia neighborhood of Phoenix. By re-grading the lot and allowing for terraced opportunities, we featured a variety of hardscape stone, brick, and decorative tiles that reinforce the eclectic Spanish Colonial feel. Cantera and La Negra volcanic stone, brick, natural field stone, and handcrafted Spanish decorative tiles are used to establish interest throughout the property.
A front courtyard patio includes a hand painted tile fountain and sitting area near the outdoor fire place. This patio features formal Boxwood hedges, Hibiscus, and a rose garden set in pea gravel.
The living room of the home opens to an outdoor living area which is raised three feet above the pool. This allowed for opportunity to feature handcrafted Spanish tiles and raised planters. The side courtyard, with stepping stones and Dichondra grass, surrounds a focal Crape Myrtle tree.
One focal point of the back patio is a 24-foot hand-hammered wrought iron trellis, anchored with a stone wall water feature. We added a pizza oven and barbecue, bistro lights, and hanging flower baskets to complete the intimate outdoor dining space.
Project Details:
Landscape Architect: Greey|Pickett
Architect: Higgins Architects
Landscape Contractor: Premier Environments
Photography: Sam Rosenbaum
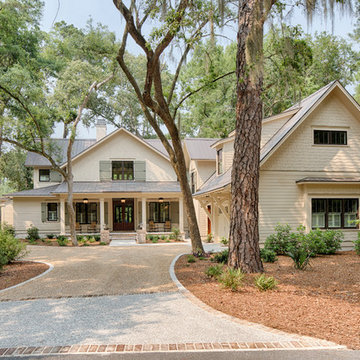
The best of past and present architectural styles combine in this welcoming, farmhouse-inspired design. Clad in low-maintenance siding, the distinctive exterior has plenty of street appeal, with its columned porch, multiple gables, shutters and interesting roof lines. Other exterior highlights included trusses over the garage doors, horizontal lap siding and brick and stone accents. The interior is equally impressive, with an open floor plan that accommodates today’s family and modern lifestyles. An eight-foot covered porch leads into a large foyer and a powder room. Beyond, the spacious first floor includes more than 2,000 square feet, with one side dominated by public spaces that include a large open living room, centrally located kitchen with a large island that seats six and a u-shaped counter plan, formal dining area that seats eight for holidays and special occasions and a convenient laundry and mud room. The left side of the floor plan contains the serene master suite, with an oversized master bath, large walk-in closet and 16 by 18-foot master bedroom that includes a large picture window that lets in maximum light and is perfect for capturing nearby views. Relax with a cup of morning coffee or an evening cocktail on the nearby covered patio, which can be accessed from both the living room and the master bedroom. Upstairs, an additional 900 square feet includes two 11 by 14-foot upper bedrooms with bath and closet and a an approximately 700 square foot guest suite over the garage that includes a relaxing sitting area, galley kitchen and bath, perfect for guests or in-laws.
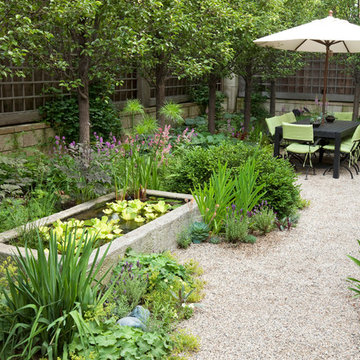
Chicago Urban Courtyard | Scott Shigley
シカゴにある高級な中くらいなコンテンポラリースタイルのおしゃれな庭 (半日向、コンクリート敷き 、池) の写真
シカゴにある高級な中くらいなコンテンポラリースタイルのおしゃれな庭 (半日向、コンクリート敷き 、池) の写真
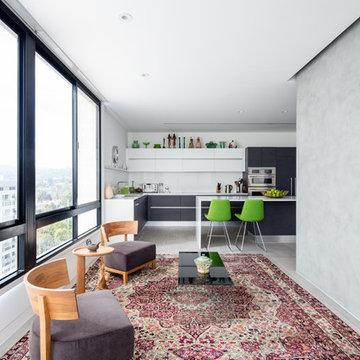
Brandon Shigeta
ロサンゼルスにある高級な小さなコンテンポラリースタイルのおしゃれなオープンリビング (白い壁、テレビなし、カーペット敷き) の写真
ロサンゼルスにある高級な小さなコンテンポラリースタイルのおしゃれなオープンリビング (白い壁、テレビなし、カーペット敷き) の写真
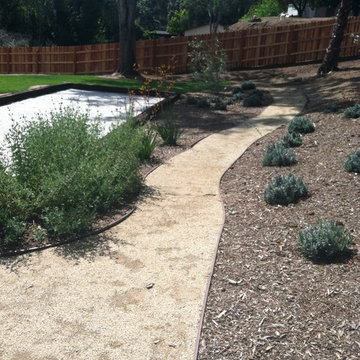
Desert Gold DG pathway surrounded by Compost 50/50 mulch. To the left of the photo you see an Oyster Shell Bocce Ball Court outlined with railroad ties.
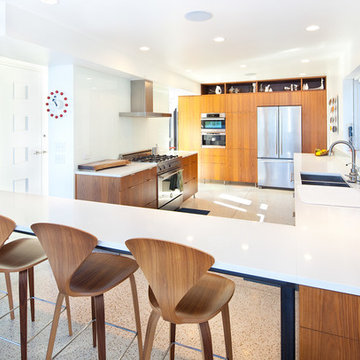
Surefield
シアトルにあるミッドセンチュリースタイルのおしゃれなコの字型キッチン (ダブルシンク、フラットパネル扉のキャビネット、中間色木目調キャビネット、白いキッチンパネル、ガラス板のキッチンパネル、シルバーの調理設備) の写真
シアトルにあるミッドセンチュリースタイルのおしゃれなコの字型キッチン (ダブルシンク、フラットパネル扉のキャビネット、中間色木目調キャビネット、白いキッチンパネル、ガラス板のキッチンパネル、シルバーの調理設備) の写真
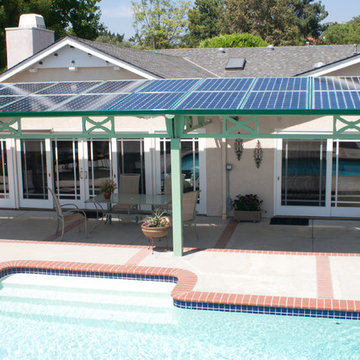
The head-turning stand-alone solar energy structure is designed for fast assembly at the location by re-thinking the way the racking and solar panels, known as the “deck”, are delivered to the location. Pre-designed and delivered ready to assemble, the PHATport™ deck is secured to a supporting frame. The PHATport™ 350, like the rest of PHAT Energy’s PHATport™ line, is currently built for the larger of the Sunpower line of panels. They allow for 10% of light to penetrate, providing cool shade in full sun.
by Mark Young
カウンターキッチンインテリアの写真・アイデア
4



















