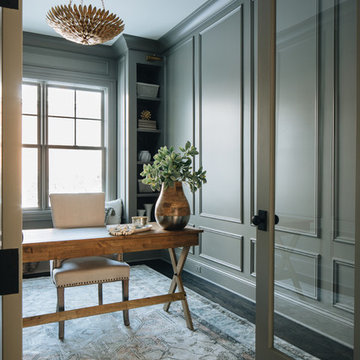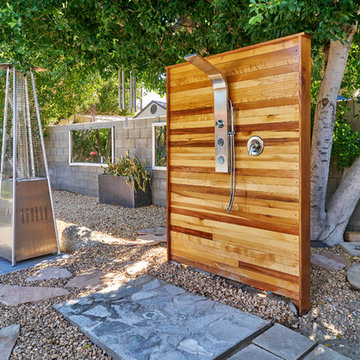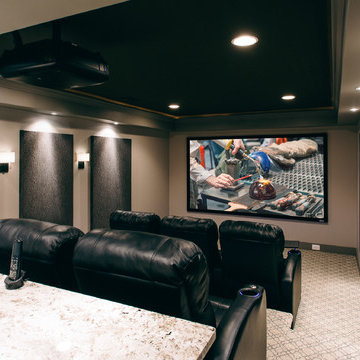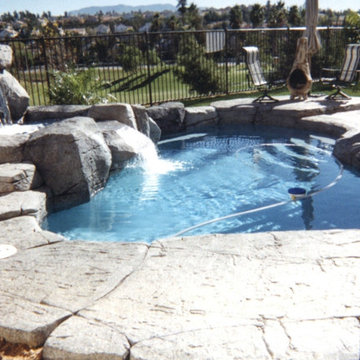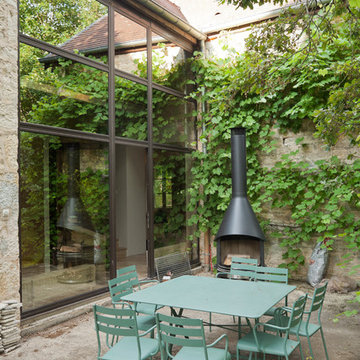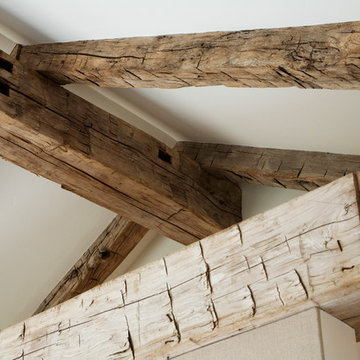カウンターキッチンインテリアの写真・アイデア

Architect: Richard Warner
General Contractor: Allen Construction
Photo Credit: Jim Bartsch
Award Winner: Master Design Awards, Best of Show
サンタバーバラにあるお手頃価格の中くらいなコンテンポラリースタイルのおしゃれなキッチン (フラットパネル扉のキャビネット、淡色木目調キャビネット、クオーツストーンカウンター、白いキッチンパネル、石スラブのキッチンパネル、淡色無垢フローリング、パネルと同色の調理設備、ベージュの床) の写真
サンタバーバラにあるお手頃価格の中くらいなコンテンポラリースタイルのおしゃれなキッチン (フラットパネル扉のキャビネット、淡色木目調キャビネット、クオーツストーンカウンター、白いキッチンパネル、石スラブのキッチンパネル、淡色無垢フローリング、パネルと同色の調理設備、ベージュの床) の写真
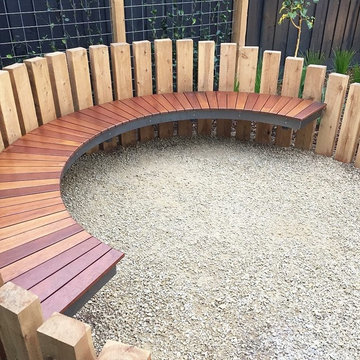
Firepit night! Here's our first attempt at designing and creating a private nook in the garden with a secluded firepit space. Featuring a curved merbau timber bench seat, it floats effortlessly within the outdoor entertaining space. Cypress upright posts create a circular nest to support the landscaped area. This modern garden design & installation by Benjamin Carter from Boodle Concepts, Melbourne.

ボストンにあるトランジショナルスタイルのおしゃれなキッチン (アンダーカウンターシンク、シェーカースタイル扉のキャビネット、白いキャビネット、青いキッチンパネル、ガラスタイルのキッチンパネル、シルバーの調理設備、濃色無垢フローリング) の写真
希望の作業にぴったりな専門家を見つけましょう

Floating (cantilevered) wall with high efficiency Ortal fireplace, floating shelves, 75" flat screen TV in niche over fireplace. Did we leave anything out?
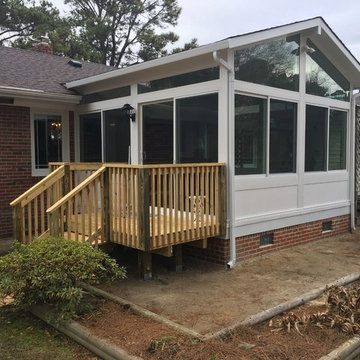
This Betterliving year-round sunroom addition was completed just in time for the holidays!
おしゃれなサンルームの写真
おしゃれなサンルームの写真
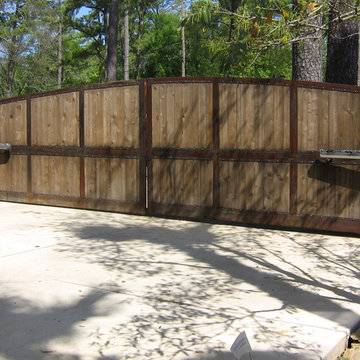
ヒューストンにあるお手頃価格の中くらいな、春のトラディショナルスタイルのおしゃれな庭 (日向、コンクリート敷き ) の写真
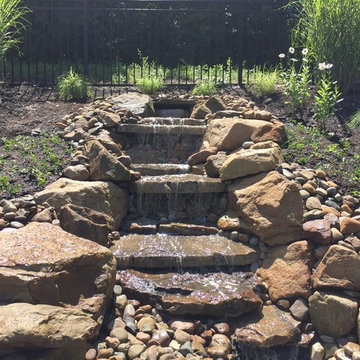
Pondless waterfall
他の地域にあるお手頃価格の中くらいな、夏のラスティックスタイルのおしゃれな裏庭 (池、日向、砂利舗装) の写真
他の地域にあるお手頃価格の中くらいな、夏のラスティックスタイルのおしゃれな裏庭 (池、日向、砂利舗装) の写真
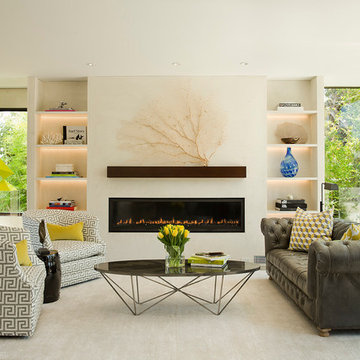
Manolo Langis Photographer
ロサンゼルスにある広いビーチスタイルのおしゃれなリビング (白い壁、淡色無垢フローリング、横長型暖炉、漆喰の暖炉まわり、テレビなし) の写真
ロサンゼルスにある広いビーチスタイルのおしゃれなリビング (白い壁、淡色無垢フローリング、横長型暖炉、漆喰の暖炉まわり、テレビなし) の写真

Oversized pendant lights match the large scale of the custom kitchen island. The island features a built-in cooktop and built-in-place walnut butcher block top; open shelves made from the same walnut float above black basalt countertops and frame a farmhouse sink. Appliance nook is backed with penny tile that echoes the color and shape of the island lighting.
Kurt Jordan Photography
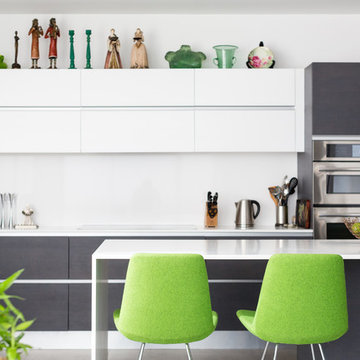
Brandon Shigeta
ロサンゼルスにある高級な広いモダンスタイルのおしゃれなキッチン (ダブルシンク、フラットパネル扉のキャビネット、クオーツストーンカウンター、白いキッチンパネル、シルバーの調理設備、白いキャビネット) の写真
ロサンゼルスにある高級な広いモダンスタイルのおしゃれなキッチン (ダブルシンク、フラットパネル扉のキャビネット、クオーツストーンカウンター、白いキッチンパネル、シルバーの調理設備、白いキャビネット) の写真
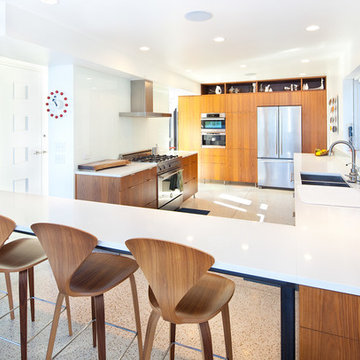
Surefield
シアトルにあるミッドセンチュリースタイルのおしゃれなコの字型キッチン (ダブルシンク、フラットパネル扉のキャビネット、中間色木目調キャビネット、白いキッチンパネル、ガラス板のキッチンパネル、シルバーの調理設備) の写真
シアトルにあるミッドセンチュリースタイルのおしゃれなコの字型キッチン (ダブルシンク、フラットパネル扉のキャビネット、中間色木目調キャビネット、白いキッチンパネル、ガラス板のキッチンパネル、シルバーの調理設備) の写真
カウンターキッチンインテリアの写真・アイデア

Townhouse renovation in Brooklyn: We redesigned the rear end of the house as an expanded family kitchen with a back door to the deck. We also added a new connection from the entrance hall to the kitchen and fit a small powder room under the stairs. The old windows and doors were replaced with new, larger ones, and the entire kitchen was gutted and refitted with new cabinetry and a banquette dining area. The space was designed to take advantage of the bright southern exposure, with lots of white materials, grounded by the dark base cabinets.
Photos by Maletz Design
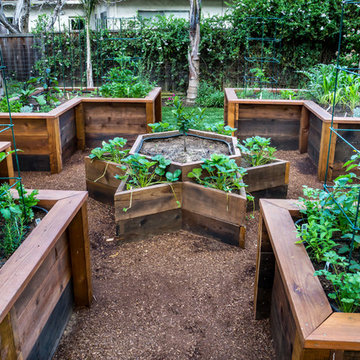
The star at the center of this veggie garden is the perfect place for the dwarf lemon tree. The six pointed star (just like the Great Seal of the United States) is ideal for the strawberries to cascade over the edges. The star is 6' with 3' clearance around the star so the space is wide enough to comfortably access the veggie beds from all sides.
Photo Credit: Mark Pinkerton
1



















