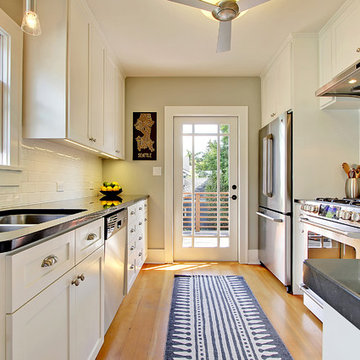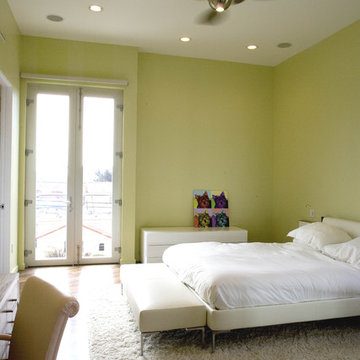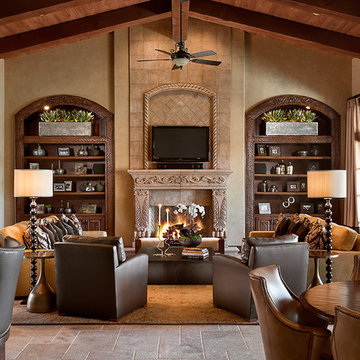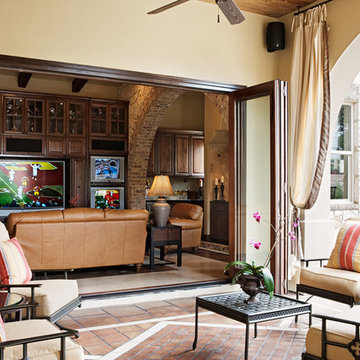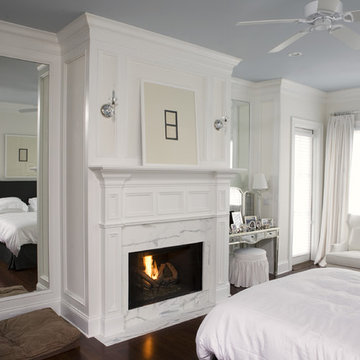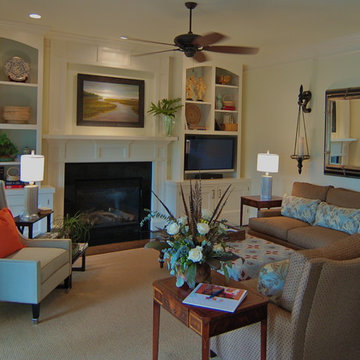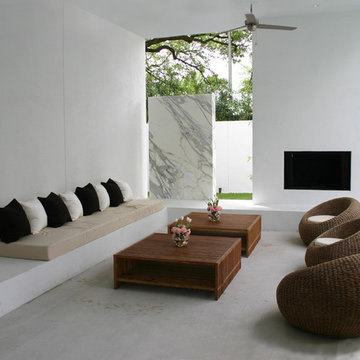シーリングファンのある部屋の写真・アイデア
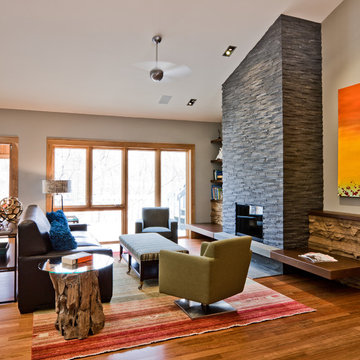
Opposite the red birch wall in this Minnesota interior designed home is a stacked slate fireplace. Floating benches flanking the hearth, accentuates the horizontal line. Minneapolis Interior Designer, Brandi Hagen used natureal materials to add warmth to the space, despite the room’s high, vaulted ceilings.
To read more about this project, click the following link:
http://eminentid.com/featured-work/newly-remodeled-home-contemporary-retro/case_study
Architects: Peterssen/Keller Architecture
Contractor: Streeter & Associates
希望の作業にぴったりな専門家を見つけましょう
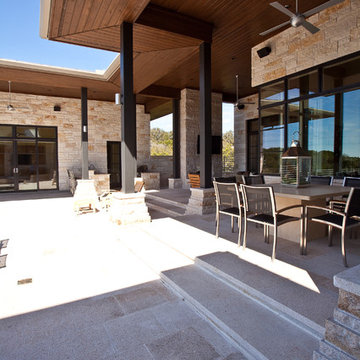
Given a challenging lot configuration and topography, along with privacy issues, we had to get creative in designing this home. The home is divided into four basic living zones: private owner’s suite, informal living area, kids area upstairs, and a flexible guest entertaining area. The entry is unique in that it takes you directly through to the outdoor living area, and also provides separation of the owners’ private suite from the rest of the home. There are no formal living or dining areas; instead the breakfast and family rooms were enlarged to entertain more comfortably in an informal manner. One great feature of the detached casita is that it has a lower activity area, which helps the house connect to the property below. This contemporary haven in Barton Creek is a beautiful example of a chic and elegant design that creates a very practical and informal space for living.
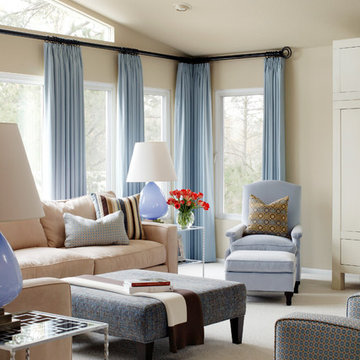
Walls are Sherwin Williams Wool Skein.
リトルロックにある高級な中くらいなトランジショナルスタイルのおしゃれなリビング (ベージュの壁、カーペット敷き、青いカーテン) の写真
リトルロックにある高級な中くらいなトランジショナルスタイルのおしゃれなリビング (ベージュの壁、カーペット敷き、青いカーテン) の写真
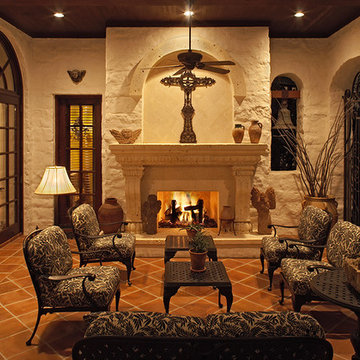
Exquisite Mediterranean home on Lake Austin.
Photography by Coles Hairston
オースティンにある地中海スタイルのおしゃれな縁側・ポーチの写真
オースティンにある地中海スタイルのおしゃれな縁側・ポーチの写真
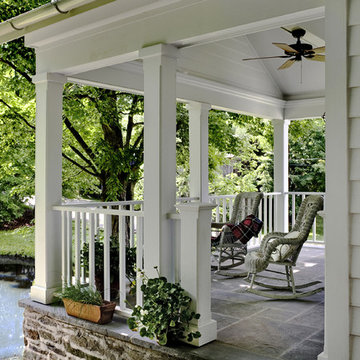
Porch by Stream
Photo of the porch taken from exterior.
-Photographer: Rob Karosis
ニューヨークにあるトラディショナルスタイルのおしゃれな縁側・ポーチ (張り出し屋根) の写真
ニューヨークにあるトラディショナルスタイルのおしゃれな縁側・ポーチ (張り出し屋根) の写真
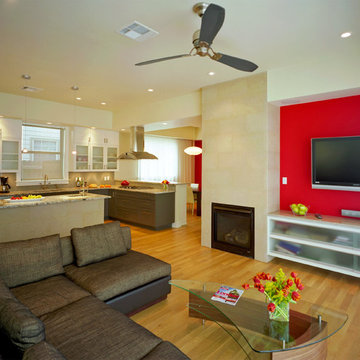
Both of these houses were on the Cool House Tour of 2008. They were newly constructed homes, designed to fit into their spot in the neighborhood and to optimize energy efficiency. They have a bit of a contemporary edge to them while maintaining a certain warmth and "homey-ness".
Project Design by Mark Lind
Project Management by Jay Gammell
Phtography by Greg Hursley in 2008
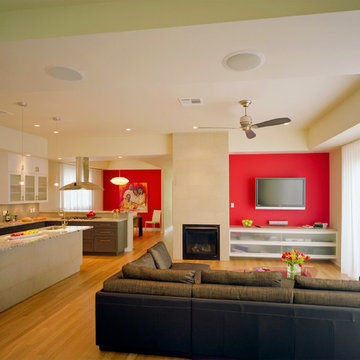
Both of these houses were on the Cool House Tour of 2008. They were newly constructed homes, designed to fit into their spot in the neighborhood and to optimize energy efficiency. They have a bit of a contemporary edge to them while maintaining a certain warmth and "homey-ness".
Project Design by Mark Lind
Project Management by Jay Gammell
Phtography by Greg Hursley in 2008
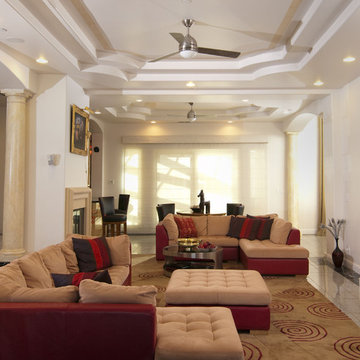
Stepped ceiling with concave corners separates two areas. Faux column. Leather Ottoman, two tone.
他の地域にあるモダンスタイルのおしゃれなファミリールームの写真
他の地域にあるモダンスタイルのおしゃれなファミリールームの写真
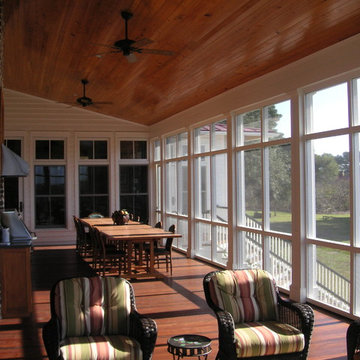
Outdoor dining and grilling on the screen porch.
アトランタにある高級な広いトラディショナルスタイルのおしゃれな縁側・ポーチ (アウトドアキッチン、張り出し屋根) の写真
アトランタにある高級な広いトラディショナルスタイルのおしゃれな縁側・ポーチ (アウトドアキッチン、張り出し屋根) の写真
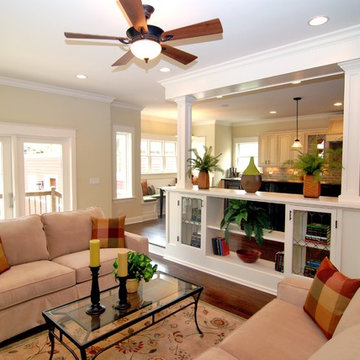
Family room with the open kitchen beyond. The built-in features leaded glass windows that were from the home that was torn down. http://www.kipnisarch.com
Follow us on Facebook at https://www.facebook.com/pages/Kipnis-Architecture-Planning-Evanston-Chicago/168326469897745?sk=wall
Photo Credit - Kipnis Architecture + Planning
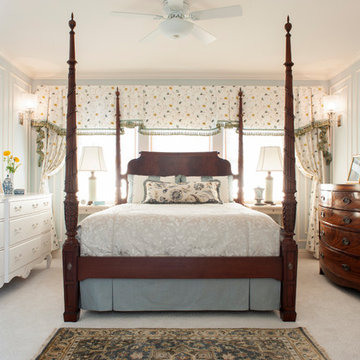
This transformed traditional bedroom is what our client has always dreamed of. Custom bedding and drapery captivated the overall scheme. The poster bed adds a refined interpretation of nineteenth century style with carved mahogany to match the owner's dresser. Petite french-inspired side tables and dresser complimented the design with the sweet elegance.
Photo by Ezra Marcos
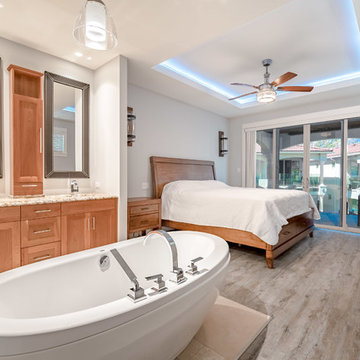
Freestanding soaker tub in your master bedroom? Yup!
Prime Light Media
バンクーバーにある中くらいなコンテンポラリースタイルのおしゃれな客用寝室 (グレーの壁、クッションフロア、ベージュの床) のレイアウト
バンクーバーにある中くらいなコンテンポラリースタイルのおしゃれな客用寝室 (グレーの壁、クッションフロア、ベージュの床) のレイアウト
シーリングファンのある部屋の写真・アイデア

ボストンにある広いコンテンポラリースタイルのおしゃれなオープンリビング (白い壁、横長型暖炉、石材の暖炉まわり、グレーの床、コンクリートの床、黒いソファ) の写真
71



















