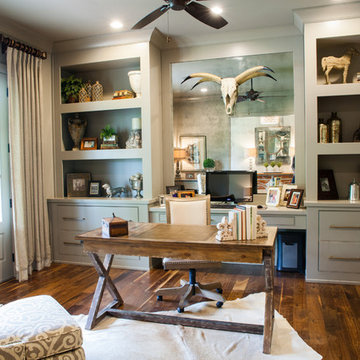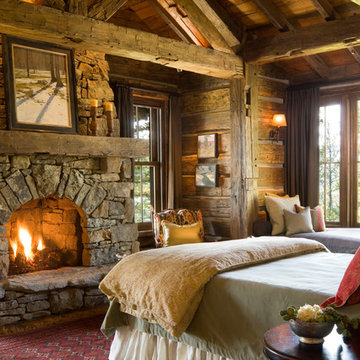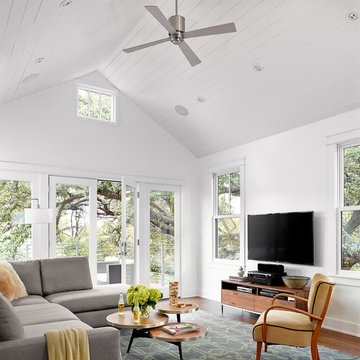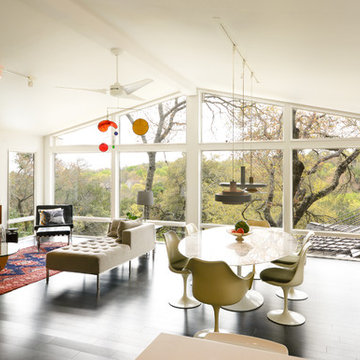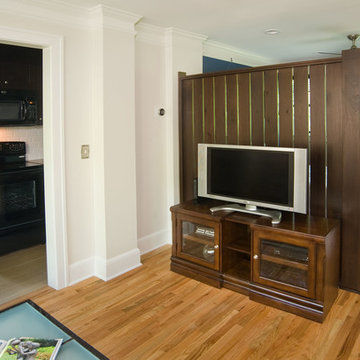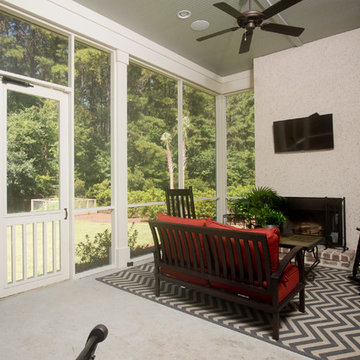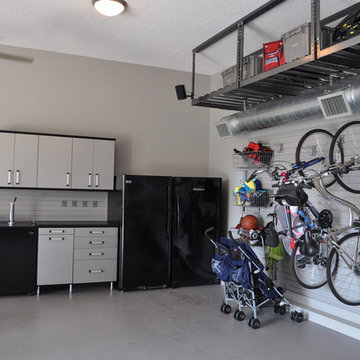シーリングファンのある部屋の写真・アイデア
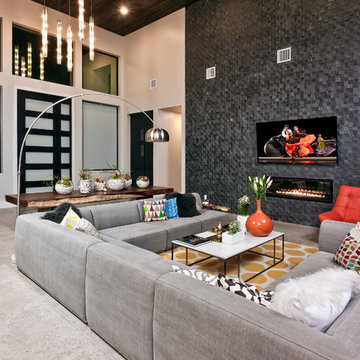
Jason Roberts
オースティンにあるラグジュアリーな中くらいなコンテンポラリースタイルのおしゃれなLDK (グレーの壁、磁器タイルの床、標準型暖炉、タイルの暖炉まわり、壁掛け型テレビ) の写真
オースティンにあるラグジュアリーな中くらいなコンテンポラリースタイルのおしゃれなLDK (グレーの壁、磁器タイルの床、標準型暖炉、タイルの暖炉まわり、壁掛け型テレビ) の写真
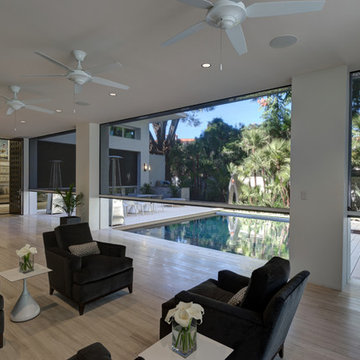
Motorized, retractable Phantom Executive screens transform patios and porches into comfortable and welcoming outdoor living spaces. These motorized screens from The Shade Shop retract to be out-of-sight and out-of-mind until you decide you want to utilize them. When the summer sun feels a little harsh, put your solar mesh screens down with the touch of a button to shield the UV rays. Alternately, choose the insect mesh to allow for natural ventilation, while still keeping those pesky mosquitoes from entering your outdoor oasis.
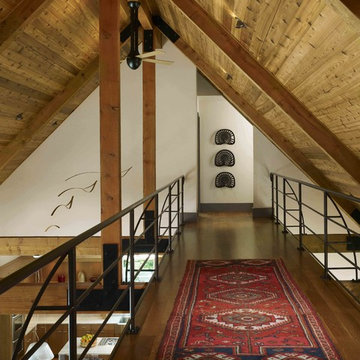
A contemporary interpretation of nostalgic farmhouse style, this Indiana home nods to its rural setting while updating tradition. A central great room, eclectic objects, and farm implements reimagined as sculpture define its modern sensibility.
Photos by Hedrich Blessing
希望の作業にぴったりな専門家を見つけましょう
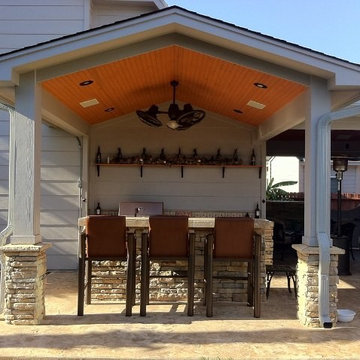
www.outdoorhomescapes.com
ヒューストンにあるコンテンポラリースタイルのおしゃれな裏庭のテラス (アウトドアキッチン、スタンプコンクリート舗装、張り出し屋根) の写真
ヒューストンにあるコンテンポラリースタイルのおしゃれな裏庭のテラス (アウトドアキッチン、スタンプコンクリート舗装、張り出し屋根) の写真
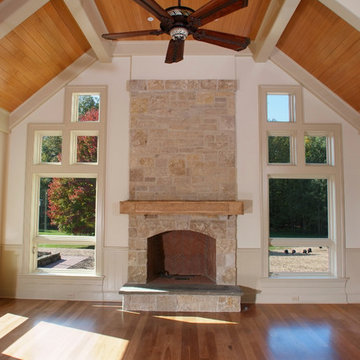
4" maple tongue and groove coffered flooring on ceiling with 4" hickory tongue and groove floor.
他の地域にあるトラディショナルスタイルのおしゃれなリビングの写真
他の地域にあるトラディショナルスタイルのおしゃれなリビングの写真
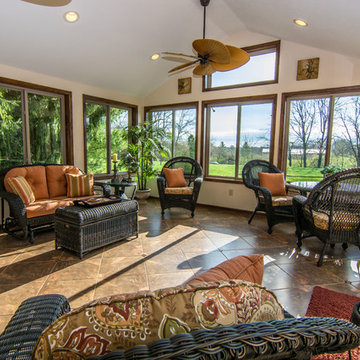
Beautiful four season sunroom addition with vaulted ceilings, can lighting, and fan-shaped ceiling fan.
Greg Clark Photography
他の地域にあるトラディショナルスタイルのおしゃれな縁側・ポーチの写真
他の地域にあるトラディショナルスタイルのおしゃれな縁側・ポーチの写真
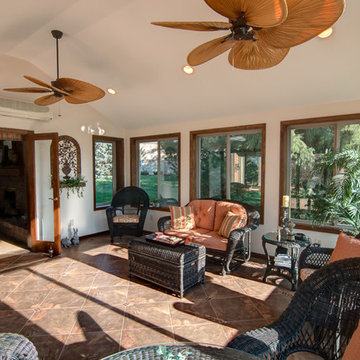
Beautiful four season sunroom addition with vaulted ceilings, can lighting, and fan-shaped ceiling fan.
Greg Clark Photography
他の地域にあるトラディショナルスタイルのおしゃれなファミリールームの写真
他の地域にあるトラディショナルスタイルのおしゃれなファミリールームの写真
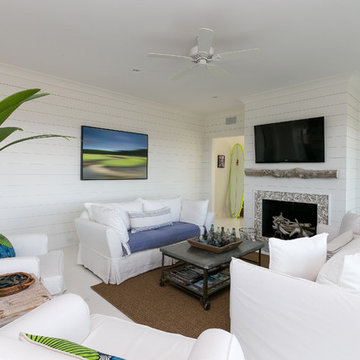
White, airy beach home with living space area room painted white. White floors create family environment that is very clean that any family would enjoy living in. Classic beach home with wooden shiplap walls by Sea Island Builders.
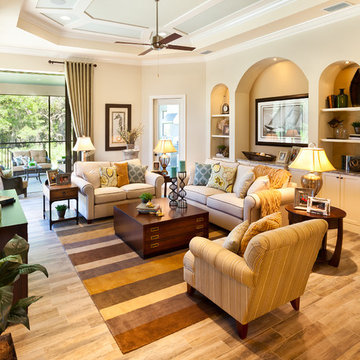
The Caaren model home designed and built by John Cannon Homes, located in Sarasota, Florida. This one-story, 3 bedroom, 3 bath home also offers a study, and family room open to the lanai and pool and spa area. Total square footage under roof is 4, 272 sq. ft. Living space under air is 2,895 sq. ft.
Elegant and open, luxurious yet relaxed, the Caaren offers a variety of amenities to perfectly suit your lifestyle. From the grand pillar-framed entrance to the sliding glass walls that open to reveal an outdoor entertaining paradise, this is a home sure to be enjoyed by generations of family and friends for years to come.
Gene Pollux Photography
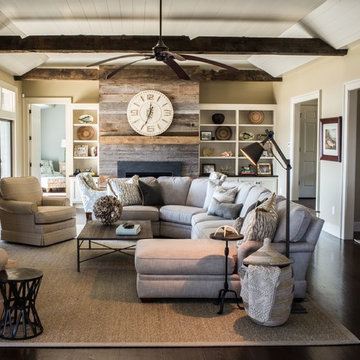
Joshua Drake Photography
チャールストンにあるトランジショナルスタイルのおしゃれなリビング (ベージュの壁、濃色無垢フローリング、標準型暖炉) の写真
チャールストンにあるトランジショナルスタイルのおしゃれなリビング (ベージュの壁、濃色無垢フローリング、標準型暖炉) の写真
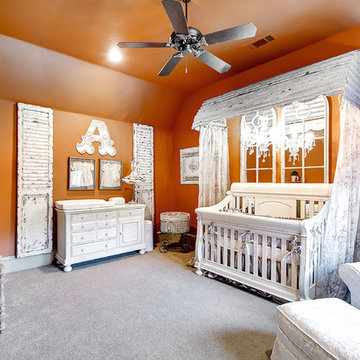
This is a showcase home by Larry Stewart Custom Homes. We are proud to highlight this Tudor style luxury estate situated in Southlake TX.
ダラスにある中くらいなトランジショナルスタイルのおしゃれな赤ちゃん部屋 (カーペット敷き、オレンジの壁、女の子用) の写真
ダラスにある中くらいなトランジショナルスタイルのおしゃれな赤ちゃん部屋 (カーペット敷き、オレンジの壁、女の子用) の写真
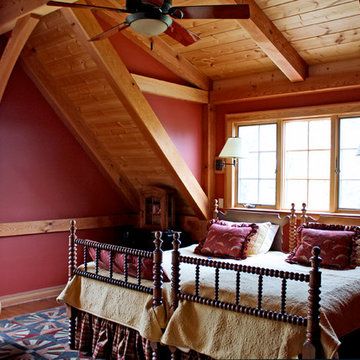
Sitting atop a mountain, this Timberpeg timber frame vacation retreat offers rustic elegance with shingle-sided splendor, warm rich colors and textures, and natural quality materials.
シーリングファンのある部屋の写真・アイデア
107



















