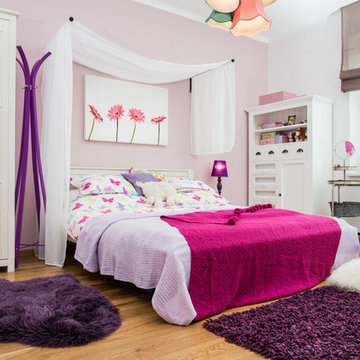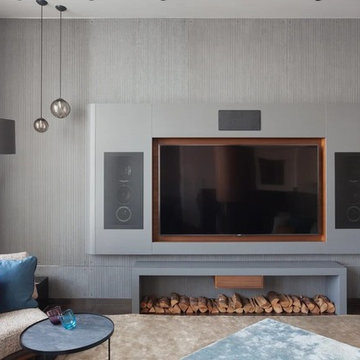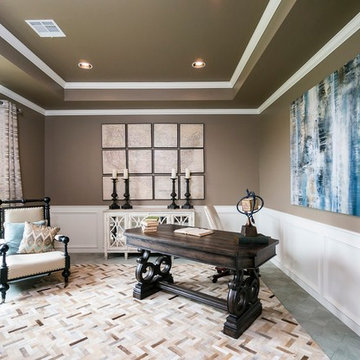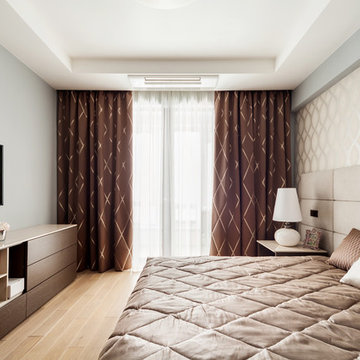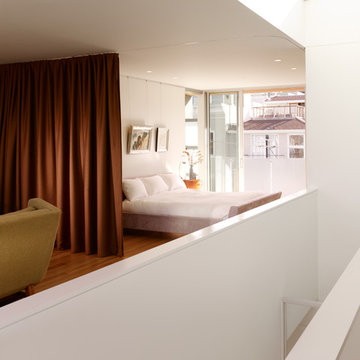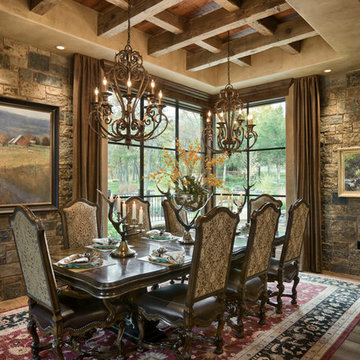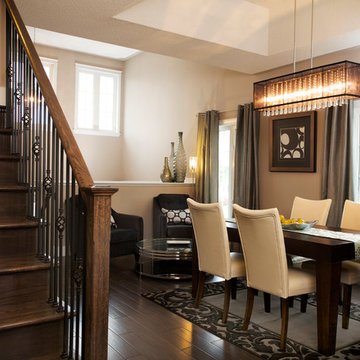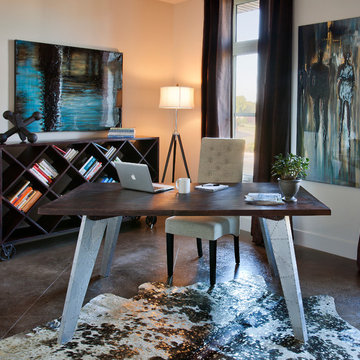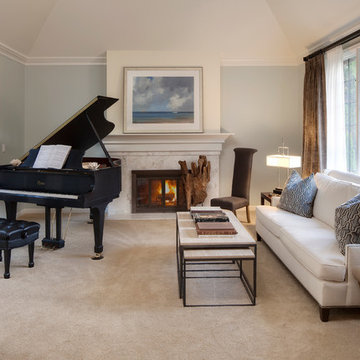茶色いカーテンの写真・アイデア
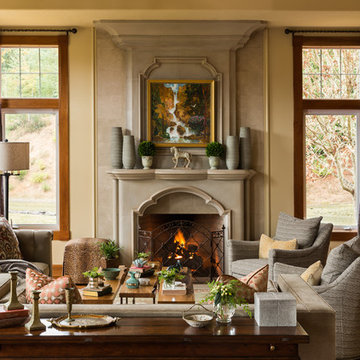
David Papazian
ポートランドにある地中海スタイルのおしゃれなリビング (黄色い壁、無垢フローリング、標準型暖炉、埋込式メディアウォール) の写真
ポートランドにある地中海スタイルのおしゃれなリビング (黄色い壁、無垢フローリング、標準型暖炉、埋込式メディアウォール) の写真
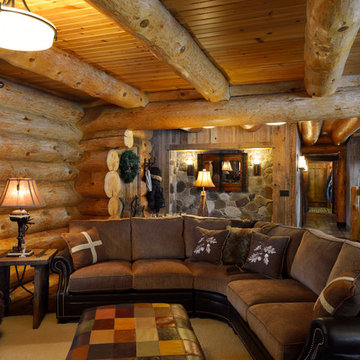
Chuck Carver- Photographer
Brickhouse- Architect
Beth Hanson- Interior Designer
ミネアポリスにあるラスティックスタイルのおしゃれなファミリールーム (ベージュの壁) の写真
ミネアポリスにあるラスティックスタイルのおしゃれなファミリールーム (ベージュの壁) の写真
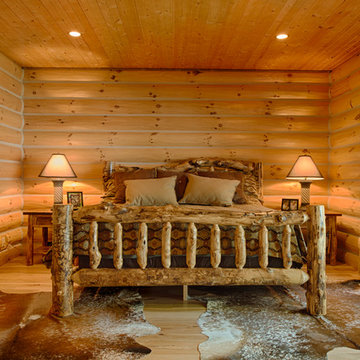
Scott Amundson Photography LLC
他の地域にあるラスティックスタイルのおしゃれな寝室 (淡色無垢フローリング、暖炉なし)
他の地域にあるラスティックスタイルのおしゃれな寝室 (淡色無垢フローリング、暖炉なし)
希望の作業にぴったりな専門家を見つけましょう
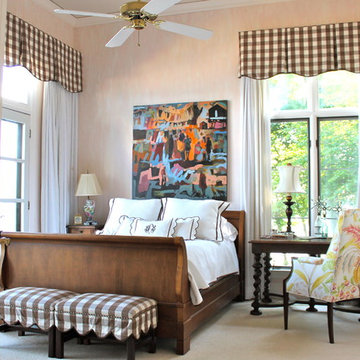
Photo by Lauren Mikus © 2012 Houzz
バーミングハムにあるトラディショナルスタイルのおしゃれな寝室 (ベージュの壁、カーペット敷き) のレイアウト
バーミングハムにあるトラディショナルスタイルのおしゃれな寝室 (ベージュの壁、カーペット敷き) のレイアウト
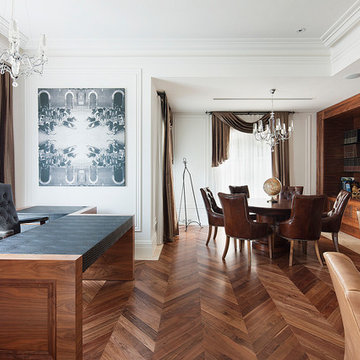
Ornate French provincial home office/study.
メルボルンにあるトランジショナルスタイルのおしゃれな書斎 (白い壁、濃色無垢フローリング、自立型机) の写真
メルボルンにあるトランジショナルスタイルのおしゃれな書斎 (白い壁、濃色無垢フローリング、自立型机) の写真
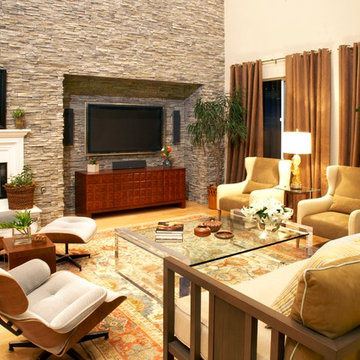
LoriDennis.com Interior Design/ KenHayden.com Photography
ロサンゼルスにある広いラスティックスタイルのおしゃれなリビング (標準型暖炉、壁掛け型テレビ) の写真
ロサンゼルスにある広いラスティックスタイルのおしゃれなリビング (標準型暖炉、壁掛け型テレビ) の写真
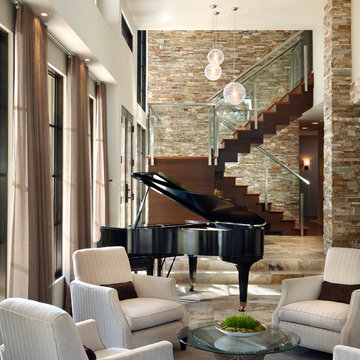
Amaryllis is almost beyond description; the entire back of the home opens seamlessly to a gigantic covered entertainment lanai and can only be described as a visual testament to the indoor/outdoor aesthetic which is commonly a part of our designs. This home includes four bedrooms, six full bathrooms, and two half bathrooms. Additional features include a theatre room, a separate private spa room near the swimming pool, a very large open kitchen, family room, and dining spaces that coupled with a huge master suite with adjacent flex space. The bedrooms and bathrooms upstairs flank a large entertaining space which seamlessly flows out to the second floor lounge balcony terrace. Outdoor entertaining will not be a problem in this home since almost every room on the first floor opens to the lanai and swimming pool. 4,516 square feet of air conditioned space is enveloped in the total square footage of 6,417 under roof area.
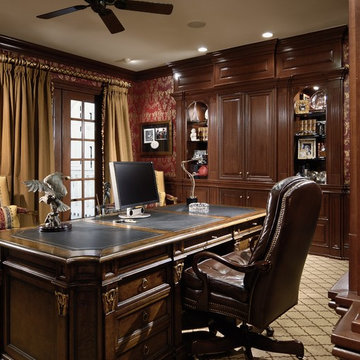
This home office features wainscoting, chair rail, and crown by Banner's Cabinets. The display/storage unit has fluted and paneled pilasters, a soft eyebrow arch with frame bead at the open display sections, and a linear molding applied to the door frames of the doors in the center section. The upper paneled header and lower display section are separated by a piece of crown molding. The upper crown continues around the room, and the chair rail serves as a counter edge profile at the cabinets for a totally integrated look.
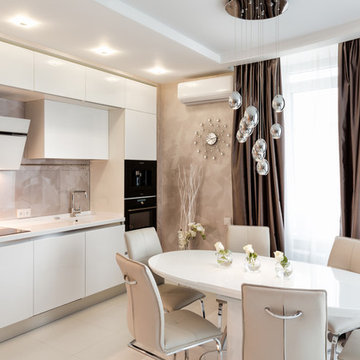
дизайнер - Лена Дьякова
фотограф -Антон Осадов
他の地域にあるコンテンポラリースタイルのおしゃれなキッチン (一体型シンク、フラットパネル扉のキャビネット、白いキャビネット、ベージュキッチンパネル、石タイルのキッチンパネル、黒い調理設備、アイランドなし) の写真
他の地域にあるコンテンポラリースタイルのおしゃれなキッチン (一体型シンク、フラットパネル扉のキャビネット、白いキャビネット、ベージュキッチンパネル、石タイルのキッチンパネル、黒い調理設備、アイランドなし) の写真
茶色いカーテンの写真・アイデア
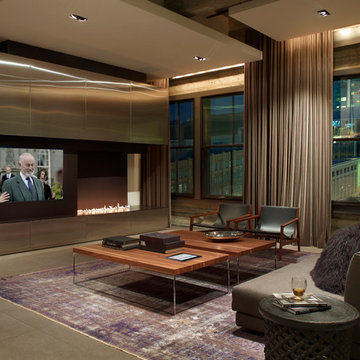
This stylish pied-à-terre converts from sophisticated to sassy with the touch of a button. Panels in the ceiling open to reveal a disco ball, stage lighting and video projectors that combine with a thumpin’ sound system to create a club scene that rivals the finest in town. - See more at: http://www.engenv.com/#pproject.php?prj=2
3



















