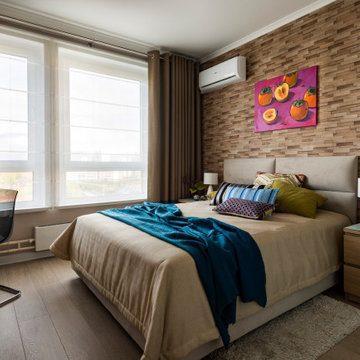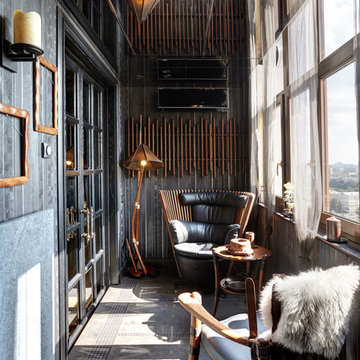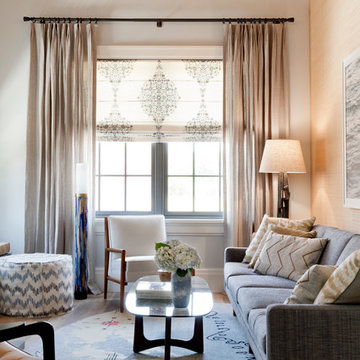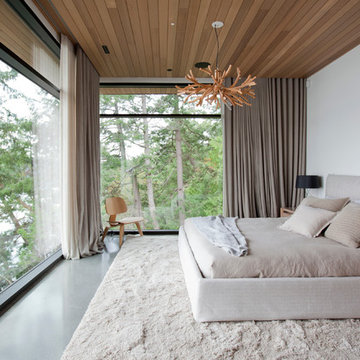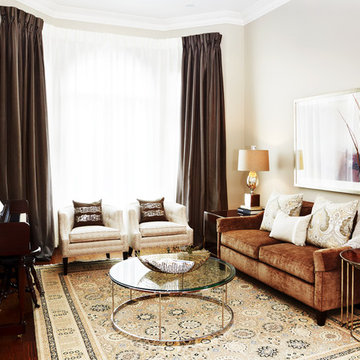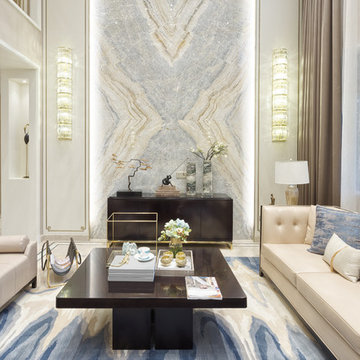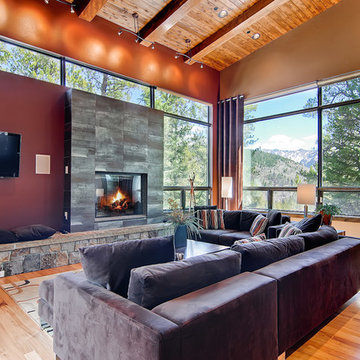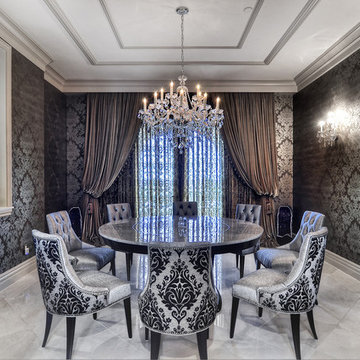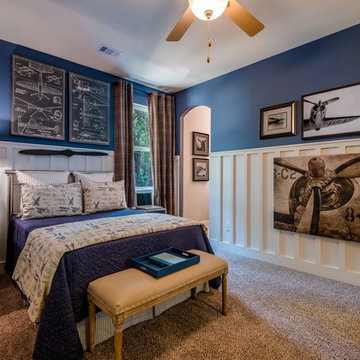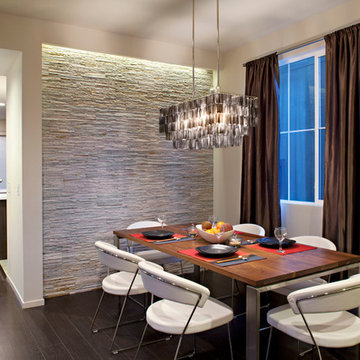茶色いカーテンの写真・アイデア
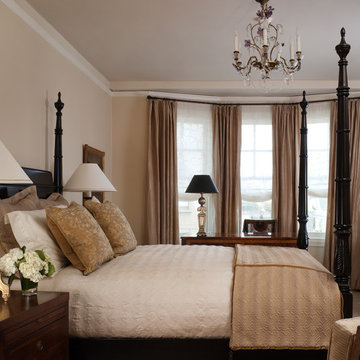
Photo Credit: David Duncan Livingston
サンフランシスコにあるトラディショナルスタイルのおしゃれな寝室 (ベージュの壁)
サンフランシスコにあるトラディショナルスタイルのおしゃれな寝室 (ベージュの壁)
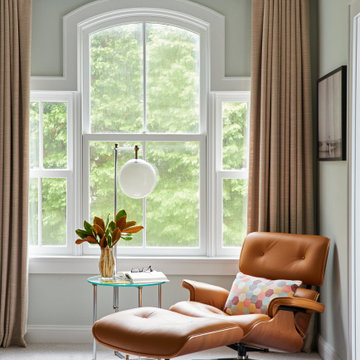
Classic shapes, a good flow imbued with plenty of lifestyle to suit this family — indoors and out.
ニューヨークにあるトランジショナルスタイルのおしゃれな主寝室 (グレーの壁、カーペット敷き、グレーの床、グレーとブラウン) のインテリア
ニューヨークにあるトランジショナルスタイルのおしゃれな主寝室 (グレーの壁、カーペット敷き、グレーの床、グレーとブラウン) のインテリア
希望の作業にぴったりな専門家を見つけましょう
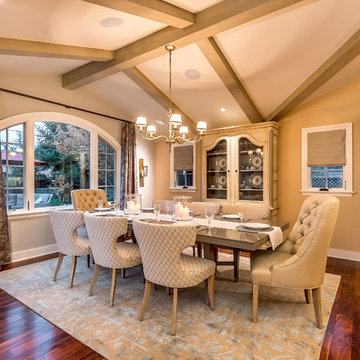
Arch Studio, Inc. Best of Houzz 2016
サンフランシスコにあるトラディショナルスタイルのおしゃれなダイニング (ベージュの壁、濃色無垢フローリング) の写真
サンフランシスコにあるトラディショナルスタイルのおしゃれなダイニング (ベージュの壁、濃色無垢フローリング) の写真
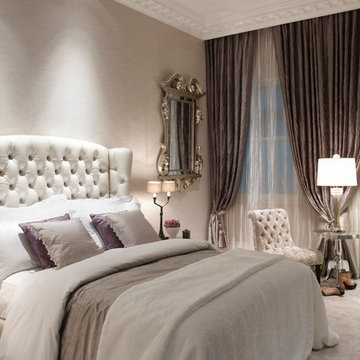
A tufted button-back headboard combines with luxurious textures and a delicate colour palette to create a warm and inviting guest bedroom.
ロンドンにある広いトラディショナルスタイルのおしゃれな客用寝室 (グレーの壁、カーペット敷き、暖炉なし、シアーカーテン、グレーとブラウン)
ロンドンにある広いトラディショナルスタイルのおしゃれな客用寝室 (グレーの壁、カーペット敷き、暖炉なし、シアーカーテン、グレーとブラウン)
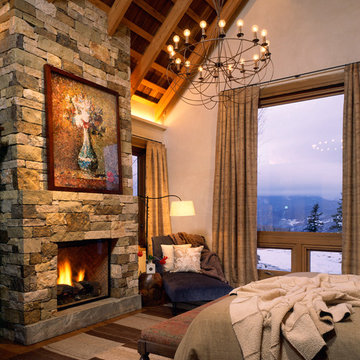
Pat Sudmeier
デンバーにある広いラスティックスタイルのおしゃれな主寝室 (標準型暖炉、石材の暖炉まわり、白い壁) のレイアウト
デンバーにある広いラスティックスタイルのおしゃれな主寝室 (標準型暖炉、石材の暖炉まわり、白い壁) のレイアウト
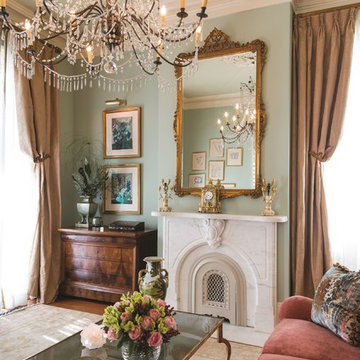
Restored front parlor with new plaster crown molding, antique Italian festival chandelier, custom marble fireplace mantel, hand-built custom plaster ceiling medallion, custom oushak area rug
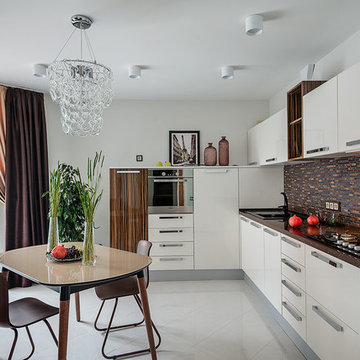
Дизайнер Сапарова (Аджигитова) Айгуль, фотограф Мария Иринархова
他の地域にあるコンテンポラリースタイルのおしゃれなL型キッチン (ドロップインシンク、フラットパネル扉のキャビネット、白いキャビネット、茶色いキッチンパネル、アイランドなし、グレーの床、ボーダータイルのキッチンパネル、シルバーの調理設備) の写真
他の地域にあるコンテンポラリースタイルのおしゃれなL型キッチン (ドロップインシンク、フラットパネル扉のキャビネット、白いキャビネット、茶色いキッチンパネル、アイランドなし、グレーの床、ボーダータイルのキッチンパネル、シルバーの調理設備) の写真
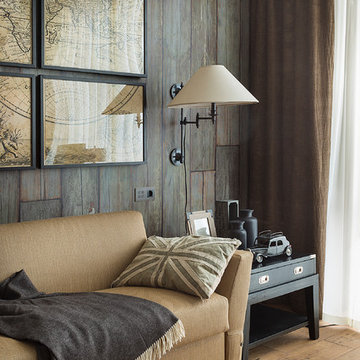
Авторы проекта: Павел Бурмакин и Екатерина Васильева
Фотографы: Сергей Моргунов и Кирилл Овчинников
モスクワにあるトランジショナルスタイルのおしゃれなリビングの写真
モスクワにあるトランジショナルスタイルのおしゃれなリビングの写真
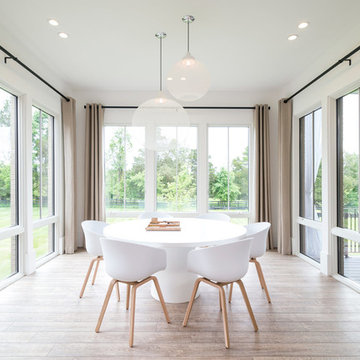
©2014 Maxine Schnitzer Photography
ワシントンD.C.にあるラグジュアリーな広い北欧スタイルのおしゃれな独立型ダイニング (白い壁、淡色無垢フローリング) の写真
ワシントンD.C.にあるラグジュアリーな広い北欧スタイルのおしゃれな独立型ダイニング (白い壁、淡色無垢フローリング) の写真
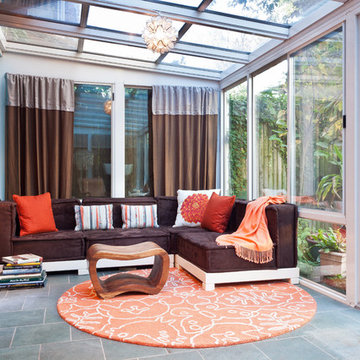
A beautifully designed Florida room for this Family to be able to make better use of this indoor/outdoor room. Designer clever combined new furnishings with some existing items to be have completely new design theme.
茶色いカーテンの写真・アイデア
1



















