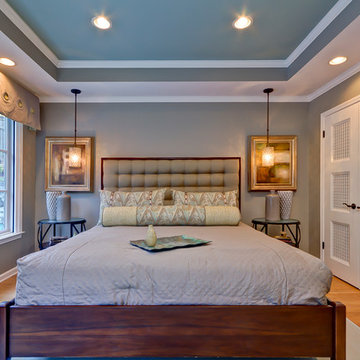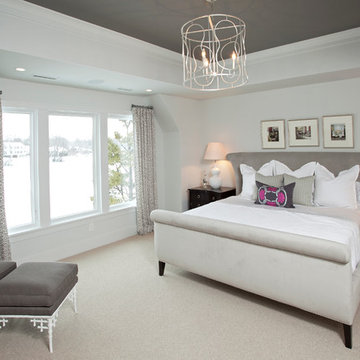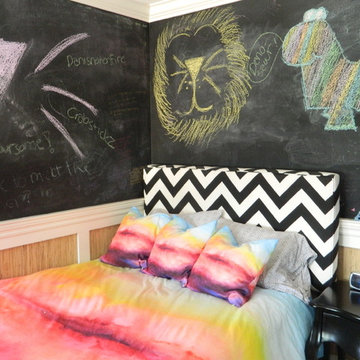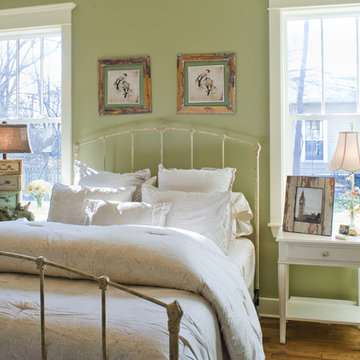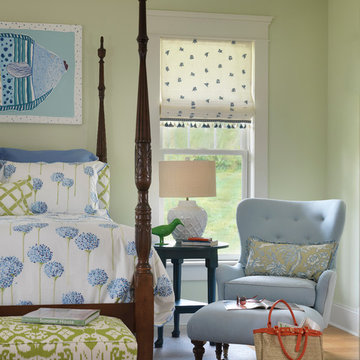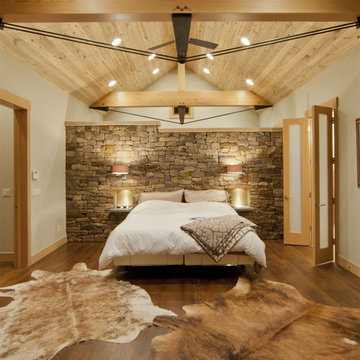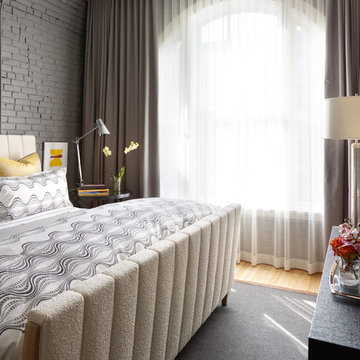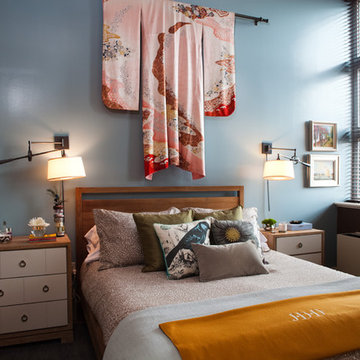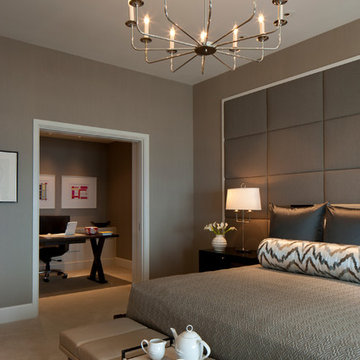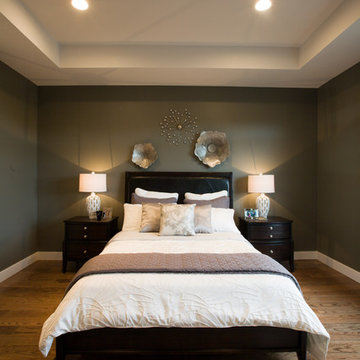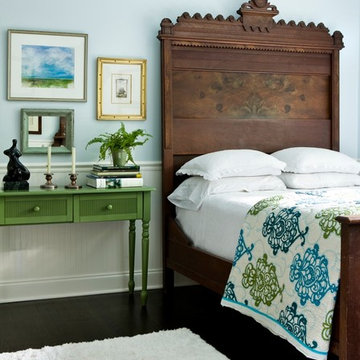ベッドサイドテーブルの写真・アイデア
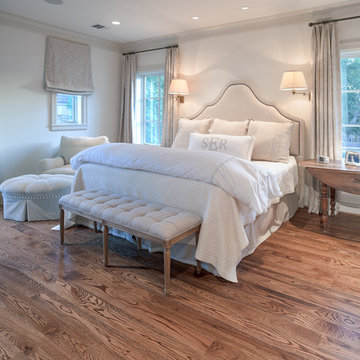
This Master Bedroom was to narrow to photograph in its entirety so this image was by making 3 images side by side of the entire scene and stitching together manually.
Copyright Carl Mayfield Photography
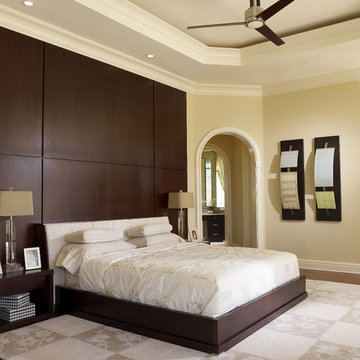
A gorgeous Mediterranean style luxury, custom home built to the specifications of the homeowners. When you work with Luxury Home Builders Tampa, Alvarez Homes, your every design wish will come true. Give us a call at (813) 969-3033 so we can start working on your dream home. Visit http://www.alvarezhomes.com/
Photography by Jorge Alvarez
希望の作業にぴったりな専門家を見つけましょう
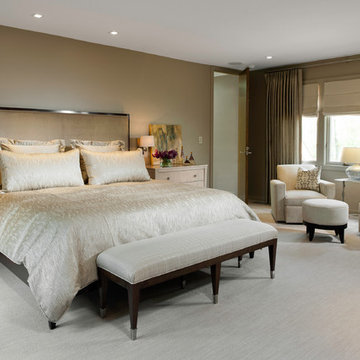
This blank slate, classic white bedroom is a peaceful and cozy oasis.
シカゴにある広いコンテンポラリースタイルのおしゃれな主寝室 (カーペット敷き、茶色い壁、暖炉なし、ベージュの床)
シカゴにある広いコンテンポラリースタイルのおしゃれな主寝室 (カーペット敷き、茶色い壁、暖炉なし、ベージュの床)
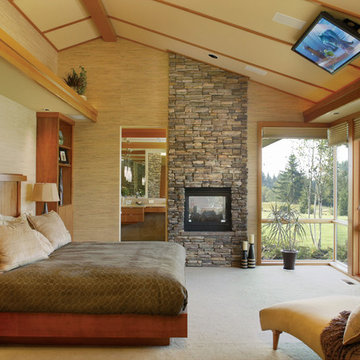
Photo courtesy of Alan Mascord Design Associates and can be found on houseplansandmore.com
セントルイスにあるトラディショナルスタイルのおしゃれな寝室 (石材の暖炉まわり、両方向型暖炉) のレイアウト
セントルイスにあるトラディショナルスタイルのおしゃれな寝室 (石材の暖炉まわり、両方向型暖炉) のレイアウト

The goal of this project was to build a house that would be energy efficient using materials that were both economical and environmentally conscious. Due to the extremely cold winter weather conditions in the Catskills, insulating the house was a primary concern. The main structure of the house is a timber frame from an nineteenth century barn that has been restored and raised on this new site. The entirety of this frame has then been wrapped in SIPs (structural insulated panels), both walls and the roof. The house is slab on grade, insulated from below. The concrete slab was poured with a radiant heating system inside and the top of the slab was polished and left exposed as the flooring surface. Fiberglass windows with an extremely high R-value were chosen for their green properties. Care was also taken during construction to make all of the joints between the SIPs panels and around window and door openings as airtight as possible. The fact that the house is so airtight along with the high overall insulatory value achieved from the insulated slab, SIPs panels, and windows make the house very energy efficient. The house utilizes an air exchanger, a device that brings fresh air in from outside without loosing heat and circulates the air within the house to move warmer air down from the second floor. Other green materials in the home include reclaimed barn wood used for the floor and ceiling of the second floor, reclaimed wood stairs and bathroom vanity, and an on-demand hot water/boiler system. The exterior of the house is clad in black corrugated aluminum with an aluminum standing seam roof. Because of the extremely cold winter temperatures windows are used discerningly, the three largest windows are on the first floor providing the main living areas with a majestic view of the Catskill mountains.
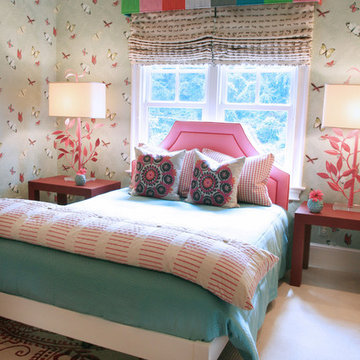
Design by Beth Keim, owner Lucy and Company, Photos by Beth Keim
シャーロットにあるおしゃれな子供部屋 (カーペット敷き、児童向け) の写真
シャーロットにあるおしゃれな子供部屋 (カーペット敷き、児童向け) の写真
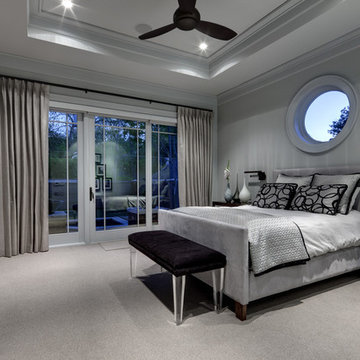
Photo Credit: Chuck Smith Photography
ダラスにあるコンテンポラリースタイルのおしゃれな寝室 (グレーの壁、カーペット敷き)
ダラスにあるコンテンポラリースタイルのおしゃれな寝室 (グレーの壁、カーペット敷き)
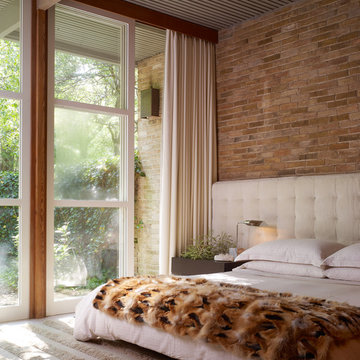
Renovation and Energy retrofit of a single family home designed by noted Texas Architect O'Neil Ford.
ダラスにある中くらいなミッドセンチュリースタイルのおしゃれな主寝室 (カーペット敷き、赤い壁、暖炉なし、ベージュの床) のレイアウト
ダラスにある中くらいなミッドセンチュリースタイルのおしゃれな主寝室 (カーペット敷き、赤い壁、暖炉なし、ベージュの床) のレイアウト
ベッドサイドテーブルの写真・アイデア
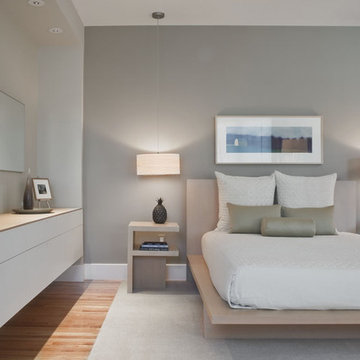
Master Bedroom
Bradley M Jones
ボストンにあるコンテンポラリースタイルのおしゃれな寝室 (グレーの壁、淡色無垢フローリング、暖炉なし、アクセントウォール) のレイアウト
ボストンにあるコンテンポラリースタイルのおしゃれな寝室 (グレーの壁、淡色無垢フローリング、暖炉なし、アクセントウォール) のレイアウト
3



















