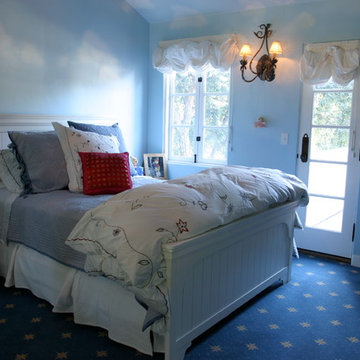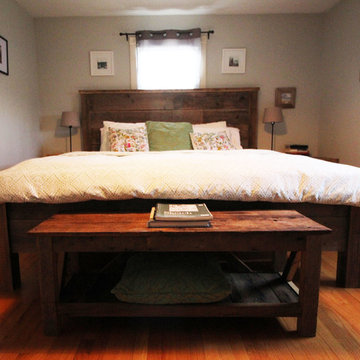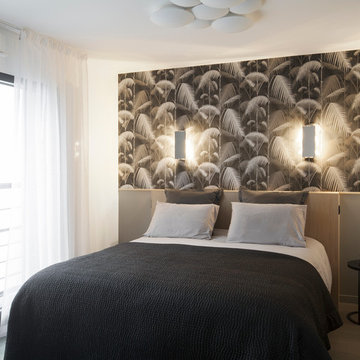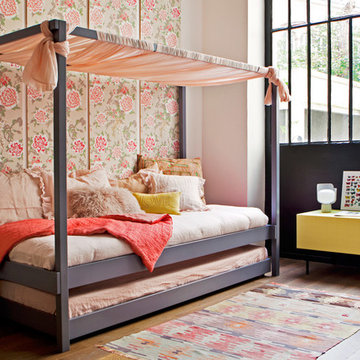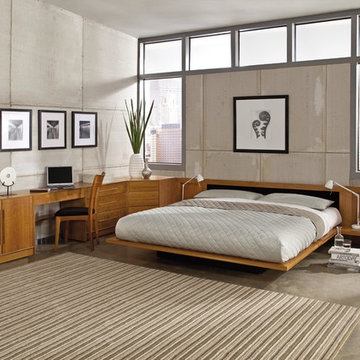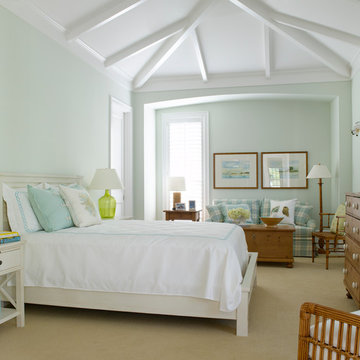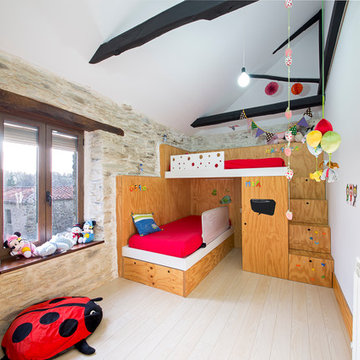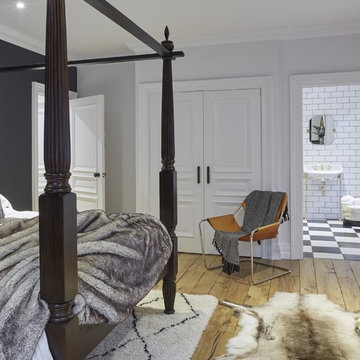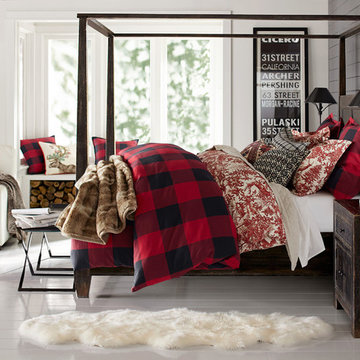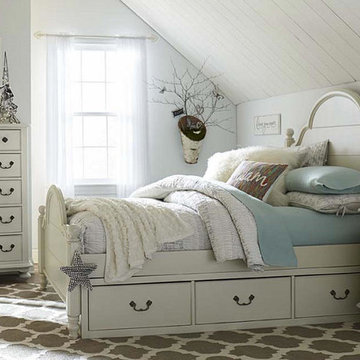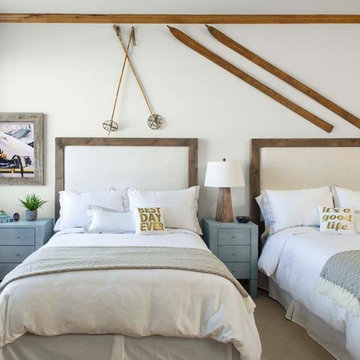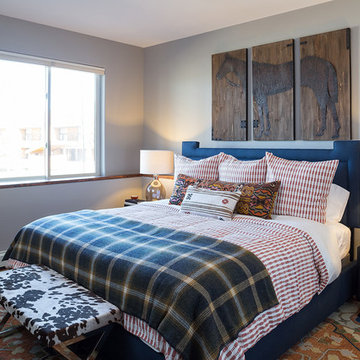ベッド周りのインテリアの写真・アイデア
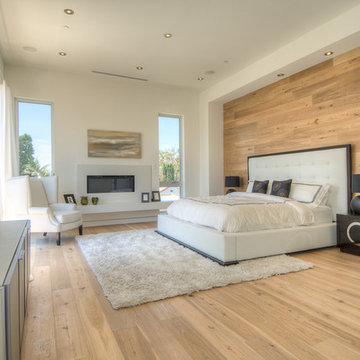
Design by The Sunset Team in Los Angeles, CA
ロサンゼルスにある広いコンテンポラリースタイルのおしゃれな主寝室 (ベージュの床、白い壁、淡色無垢フローリング、横長型暖炉、タイルの暖炉まわり、照明) のレイアウト
ロサンゼルスにある広いコンテンポラリースタイルのおしゃれな主寝室 (ベージュの床、白い壁、淡色無垢フローリング、横長型暖炉、タイルの暖炉まわり、照明) のレイアウト
希望の作業にぴったりな専門家を見つけましょう
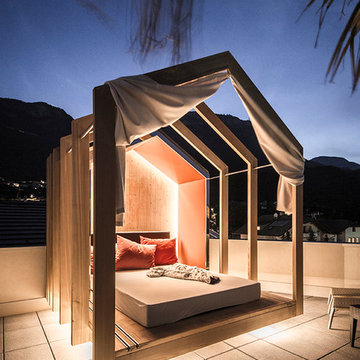
noa* continuano storie scritte, ridefiniscono e combinano vecchio e nuovo. Il progetto nasce dalla volontà creativa del cosiddetto "genius loci", cioè di esplorare la verità del luogo e di farlo rivivere nel nuovo volume. noa* costruisce l’hotel, gestito dalla famiglia Huf, già in terza generazione, dalle misure già attuate al 4* Panorama Hotel.“...l'intervento è inteso come un gesto strutturale di collegamento tra vecchio e nuovo, dentro e fuori, caldo e freddo, su e giù, prima e dopo...”-Lukas Rungger. L'hotel rinnovato e ampliato è situato a Caldaro sulla strada del vino a Sudtirolo in immediata vicinanza della celebre zona vitivinicola che circonda il lago di Caldaro. L'hotel, che è gestito dalla famiglia Huf in terza generazione, è stato adattato alle esigenze presenti costruendo un nuovo pianoterra che funziona da spazio pubblico contenendo la nuova lobby, una stube, una wine-lounge e tre reparti ristorante. Nei piani superiori sono state realizzate 20 nuove camere e suite generose. Lo studio noa* è stato capace di vincere il concorso nella quale giuria l'architetto molto noto Walter Angonese è stato il presidente.L'hotel appena completato sarà soggetto ad una futura fase ti costruzione e di estensione, che contiene la costruzione di un nuovo reparto wellness con una piscina indoor-outdoor e appartamenti spa, dopo la quale saranno raggiunti 3.000m2 complessivamente.
La struttura aggiunta è esclusivamente in legno ed è stata realizzata in un tempo di costruzione di 6 mesi. Il nuovo complesso è stato costruito in conformità al certificatoB di casa clima e aggiunge 2000m2 alla struttura esistente.
---
noa* write stories on, redefine, question and join together old and new. noa* finds its roots in the intent to study and revive the so called "genius loci" into a „genuine loci“ redefining the essence of place and space and extend and extends famaly-run hotel, already enforced in 3rd generation to a 4* Panorama hotel.“...the intervention comprehends itself as a link between old and new, exterior and interior, cold and warm, top and bottom, before and after...”-Lukas Rungger. The newly refurbished and extended Hotel is situated in „Kaltern an der Weinstrasse“, amidst one of the most famous vineyard regions in Italy. The family-run hotel was extended with a public ground floor level that includes a new Hotel-Lobby, a Parlour, a Wine-lounge and 3 restaurants as well as 20 spacious rooms and suites on the 3 upper floors. noa* managed to win the competition in 2010 taking place under the jury-presidency of one of south Tyrols most noted architects, Walter Angonese. The recently finished Hotel will in future be extended to an overall 3.000m2 in a second building phase which includes the construction of a new wellness-facility containing indoor-outdoor-pool and spa-suites. The entire annex was realized in solid cross-laminated timber, while the actual construction-time amounted to 6 months. The finished structure is in line with the „clima house“ B-criterias and sums up to a total area of 2000m2.
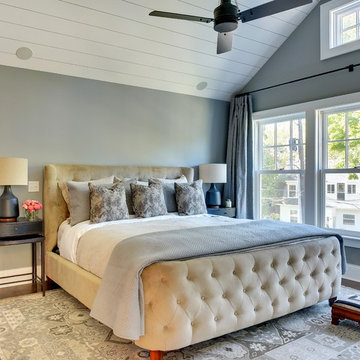
Serenity reigns in the second floor master suite, which includes private office/sitting room. Pristine gray walls, white tongue and groove ceiling with industrial metal & wood fans keep breezes moving on those warm summer nights.
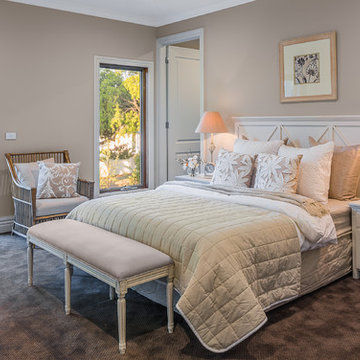
Vince Pedulla
メルボルンにある広いトランジショナルスタイルのおしゃれな寝室 (ベージュの壁、カーペット敷き)
メルボルンにある広いトランジショナルスタイルのおしゃれな寝室 (ベージュの壁、カーペット敷き)
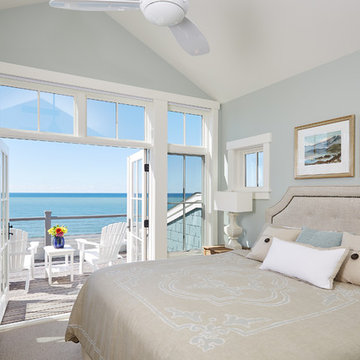
Designed with an open floor plan and layered outdoor spaces, the Onaway is a perfect cottage for narrow lakefront lots. The exterior features elements from both the Shingle and Craftsman architectural movements, creating a warm cottage feel. An open main level skillfully disguises this narrow home by using furniture arrangements and low built-ins to define each spaces’ perimeter. Every room has a view to each other as well as a view of the lake. The cottage feel of this home’s exterior is carried inside with a neutral, crisp white, and blue nautical themed palette. The kitchen features natural wood cabinetry and a long island capped by a pub height table with chairs. Above the garage, and separate from the main house, is a series of spaces for plenty of guests to spend the night. The symmetrical bunk room features custom staircases to the top bunks with drawers built in. The best views of the lakefront are found on the master bedrooms private deck, to the rear of the main house. The open floor plan continues downstairs with two large gathering spaces opening up to an outdoor covered patio complete with custom grill pit.
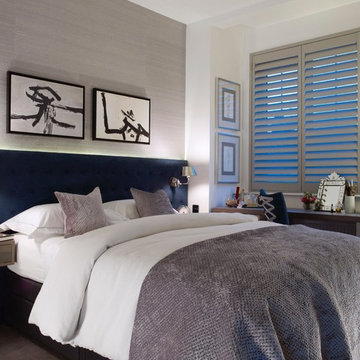
Mindy Mellingcamp
オレンジカウンティにある小さなトランジショナルスタイルのおしゃれな主寝室 (白い壁、カーペット敷き、暖炉なし、グレーの床) のレイアウト
オレンジカウンティにある小さなトランジショナルスタイルのおしゃれな主寝室 (白い壁、カーペット敷き、暖炉なし、グレーの床) のレイアウト
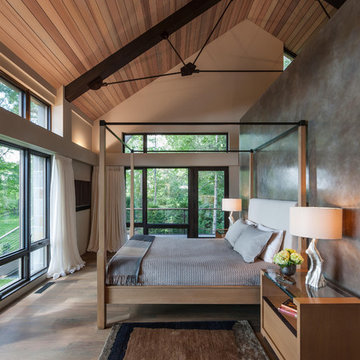
Architect: Sarah Nettleton
Photographer: Paul Crosby
ミネアポリスにある広いコンテンポラリースタイルのおしゃれな主寝室 (無垢フローリング、暖炉なし)
ミネアポリスにある広いコンテンポラリースタイルのおしゃれな主寝室 (無垢フローリング、暖炉なし)
ベッド周りのインテリアの写真・アイデア
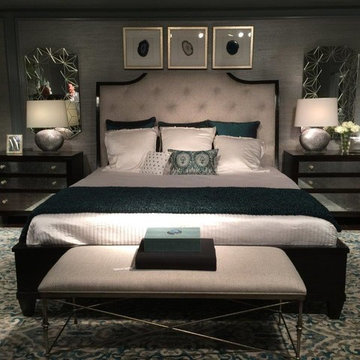
You won't want to leave the haven of your bedroom with this upholstered and tufted headboard, mirrored night stands and incredible bedding.
他の地域にある中くらいなトランジショナルスタイルのおしゃれな主寝室 (グレーの壁、カーペット敷き) のインテリア
他の地域にある中くらいなトランジショナルスタイルのおしゃれな主寝室 (グレーの壁、カーペット敷き) のインテリア
20



















