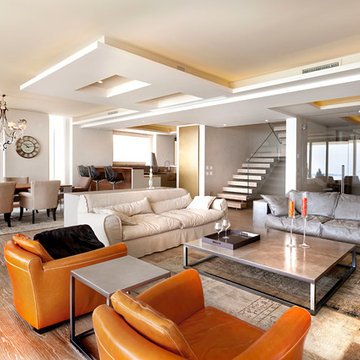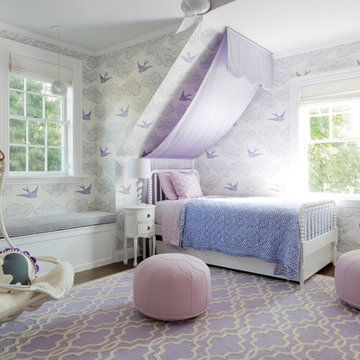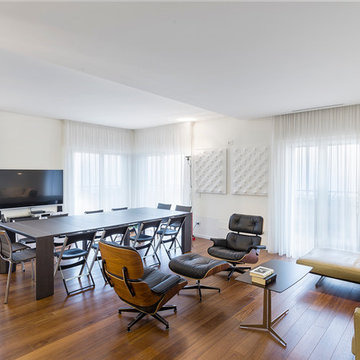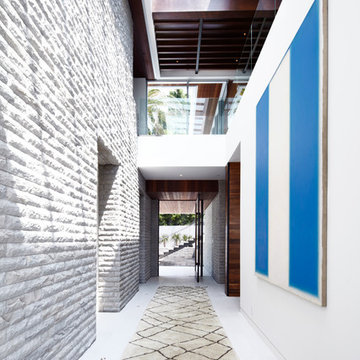住宅の実例写真

Having two young boys presents its own challenges, and when you have two of their best friends constantly visiting, you end up with four super active action heroes. This family wanted to dedicate a space for the boys to hangout. We took an ordinary basement and converted it into a playground heaven. A basketball hoop, climbing ropes, swinging chairs, rock climbing wall, and climbing bars, provide ample opportunity for the boys to let their energy out, and the built-in window seat is the perfect spot to catch a break. Tall built-in wardrobes and drawers beneath the window seat to provide plenty of storage for all the toys.
You can guess where all the neighborhood kids come to hangout now ☺

Modernist open plan kitchen
ロンドンにあるラグジュアリーな巨大なモダンスタイルのおしゃれなキッチン (フラットパネル扉のキャビネット、黒いキャビネット、大理石カウンター、白いキッチンパネル、大理石のキッチンパネル、コンクリートの床、グレーの床、アンダーカウンターシンク、白いキッチンカウンター) の写真
ロンドンにあるラグジュアリーな巨大なモダンスタイルのおしゃれなキッチン (フラットパネル扉のキャビネット、黒いキャビネット、大理石カウンター、白いキッチンパネル、大理石のキッチンパネル、コンクリートの床、グレーの床、アンダーカウンターシンク、白いキッチンカウンター) の写真
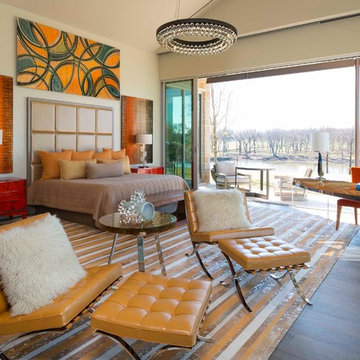
Danny Piassick
ダラスにある巨大なミッドセンチュリースタイルのおしゃれな主寝室 (ベージュの壁、暖炉なし、茶色い床、磁器タイルの床) のレイアウト
ダラスにある巨大なミッドセンチュリースタイルのおしゃれな主寝室 (ベージュの壁、暖炉なし、茶色い床、磁器タイルの床) のレイアウト
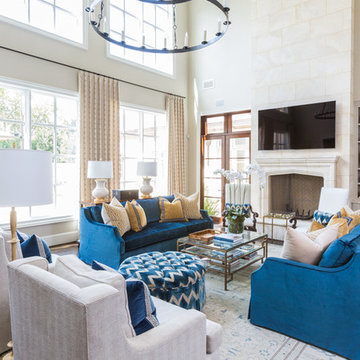
Designer: Laura Weaver
Fireplace: Materials Marketing: Honed Riviera Beige Limestone
ヒューストンにある巨大なトラディショナルスタイルのおしゃれなオープンリビング (濃色無垢フローリング、標準型暖炉、石材の暖炉まわり、壁掛け型テレビ、ベージュの壁) の写真
ヒューストンにある巨大なトラディショナルスタイルのおしゃれなオープンリビング (濃色無垢フローリング、標準型暖炉、石材の暖炉まわり、壁掛け型テレビ、ベージュの壁) の写真
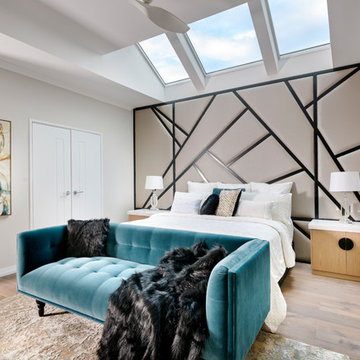
The Master Bedroom was made light and bright by installing motorised skylights above the bed. A Custom Headboard was designed, with custom made bedside tables. New Flooring was laid, bathrooms were kept as they were, with a new glass custom barn door installed. Walls: Dulux Grey Pebble Half. Ceiling: Dulux Ceiling White. Floors: Signature Oak Flooring. Custom Bedhead: The Upholstery Shop, Perth. Custom Bedside Tables: Peter Stewart Homes - Briggs Biscotti True Grain with Silestone Eternal Calacatta Gold Tops. Bedside Lamps: Makstar Wholesale. Couch: Roxby Lane Perth. Linen: Private Collection. Artwork: Demmer Galleries, Perth. Rug: Jenny Jones.
Photography: DMax Photography
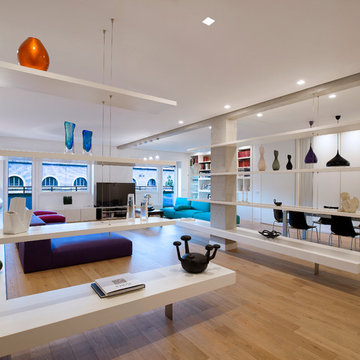
Anna Galante Photography
ローマにある巨大なコンテンポラリースタイルのおしゃれなオープンリビング (白い壁、淡色無垢フローリング、据え置き型テレビ) の写真
ローマにある巨大なコンテンポラリースタイルのおしゃれなオープンリビング (白い壁、淡色無垢フローリング、据え置き型テレビ) の写真
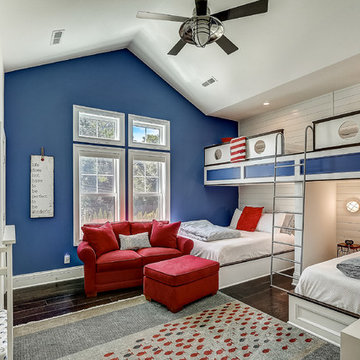
Nautical! Bunk Beds!!
ミルウォーキーにあるラグジュアリーな巨大なビーチスタイルのおしゃれな子供部屋 (濃色無垢フローリング、児童向け、青い壁、二段ベッド) の写真
ミルウォーキーにあるラグジュアリーな巨大なビーチスタイルのおしゃれな子供部屋 (濃色無垢フローリング、児童向け、青い壁、二段ベッド) の写真
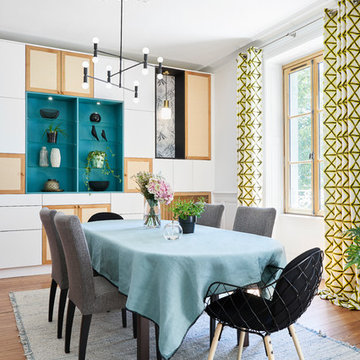
Aménagement et décoration d'une salle à manger.
ナントにある巨大なエクレクティックスタイルのおしゃれなダイニング (白い壁、無垢フローリング、暖炉なし) の写真
ナントにある巨大なエクレクティックスタイルのおしゃれなダイニング (白い壁、無垢フローリング、暖炉なし) の写真
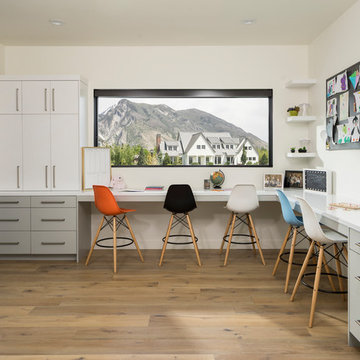
Joshua Caldwell
ソルトレイクシティにあるラグジュアリーな巨大なコンテンポラリースタイルのおしゃれな書斎 (白い壁、淡色無垢フローリング、造り付け机、ベージュの床) の写真
ソルトレイクシティにあるラグジュアリーな巨大なコンテンポラリースタイルのおしゃれな書斎 (白い壁、淡色無垢フローリング、造り付け机、ベージュの床) の写真
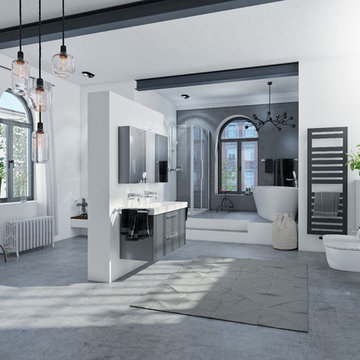
Souverän & Elegant
So stilsicher wie das kleine Schwarze für die Abendgarderobe.
ハノーファーにあるラグジュアリーな巨大なインダストリアルスタイルのおしゃれなバスルーム (浴槽なし) (フラットパネル扉のキャビネット、グレーのキャビネット、置き型浴槽、バリアフリー、ビデ、白い壁、ベッセル式洗面器、グレーの床、開き戸のシャワー、コンクリートの床) の写真
ハノーファーにあるラグジュアリーな巨大なインダストリアルスタイルのおしゃれなバスルーム (浴槽なし) (フラットパネル扉のキャビネット、グレーのキャビネット、置き型浴槽、バリアフリー、ビデ、白い壁、ベッセル式洗面器、グレーの床、開き戸のシャワー、コンクリートの床) の写真
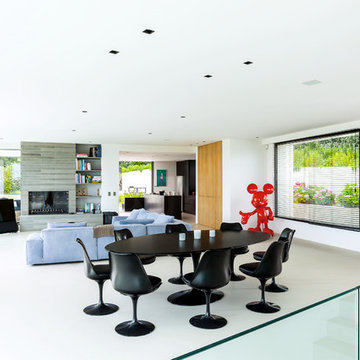
Gianluca Muscas
他の地域にある巨大なコンテンポラリースタイルのおしゃれなリビング (白い壁、横長型暖炉、石材の暖炉まわり、据え置き型テレビ、白い床) の写真
他の地域にある巨大なコンテンポラリースタイルのおしゃれなリビング (白い壁、横長型暖炉、石材の暖炉まわり、据え置き型テレビ、白い床) の写真
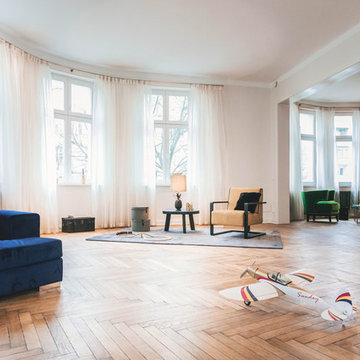
Anto Jularic
ベルリンにある高級な巨大なエクレクティックスタイルのおしゃれなリビング (無垢フローリング、ベージュの壁、暖炉なし、テレビなし、茶色い床) の写真
ベルリンにある高級な巨大なエクレクティックスタイルのおしゃれなリビング (無垢フローリング、ベージュの壁、暖炉なし、テレビなし、茶色い床) の写真
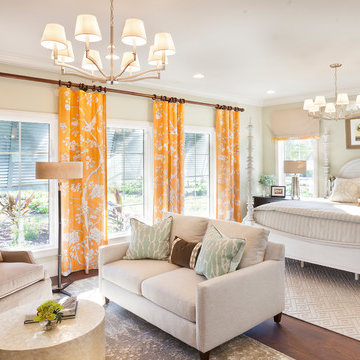
Muted colors lead you to The Victoria, a 5,193 SF model home where architectural elements, features and details delight you in every room. This estate-sized home is located in The Concession, an exclusive, gated community off University Parkway at 8341 Lindrick Lane. John Cannon Homes, newest model offers 3 bedrooms, 3.5 baths, great room, dining room and kitchen with separate dining area. Completing the home is a separate executive-sized suite, bonus room, her studio and his study and 3-car garage.
Gene Pollux Photography
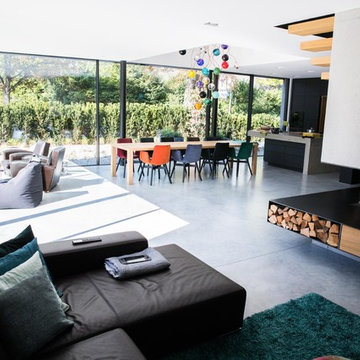
ミュンヘンにある巨大なコンテンポラリースタイルのおしゃれなリビング (コンクリートの床、グレーの壁、コーナー設置型暖炉、コンクリートの暖炉まわり、グレーの床) の写真
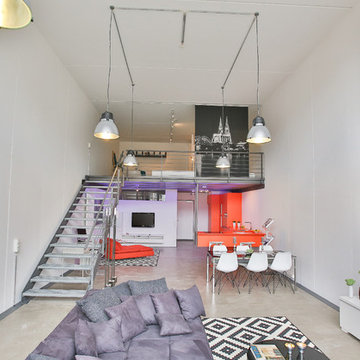
Die zur Wohnung umfunktionierte Fabrik, die in ihrer Substanz relativ unverändert geblieben ist,
beträgt 80qm Grundfläche plus eine 30qm offene Empore.
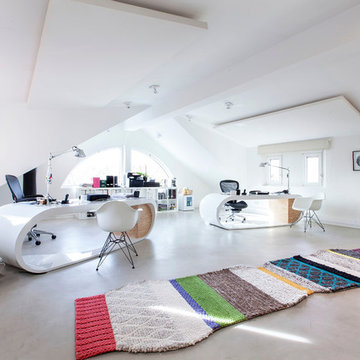
Lupe Clemente Fotografia
マドリードにあるラグジュアリーな巨大なコンテンポラリースタイルのおしゃれな書斎 (自立型机、コンクリートの床、白い壁、暖炉なし) の写真
マドリードにあるラグジュアリーな巨大なコンテンポラリースタイルのおしゃれな書斎 (自立型机、コンクリートの床、白い壁、暖炉なし) の写真
住宅の実例写真
1



















