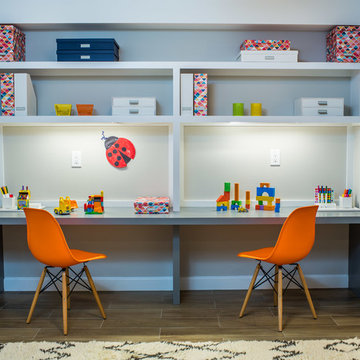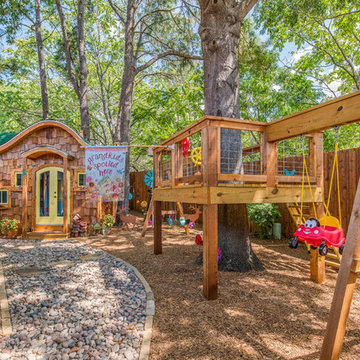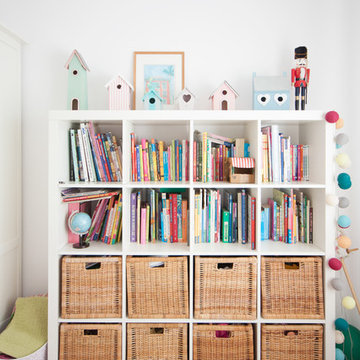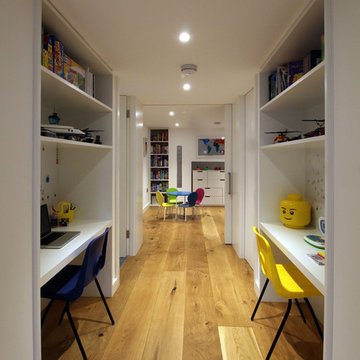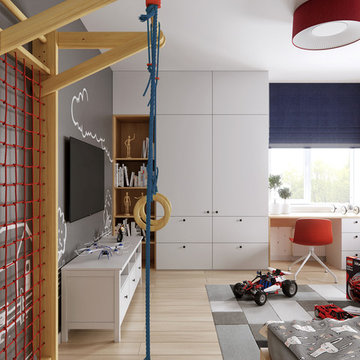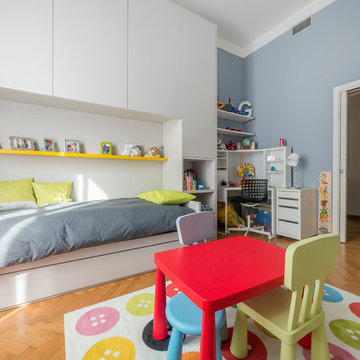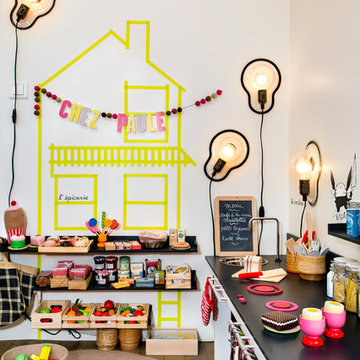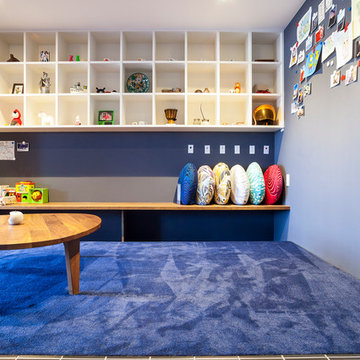住宅の実例写真
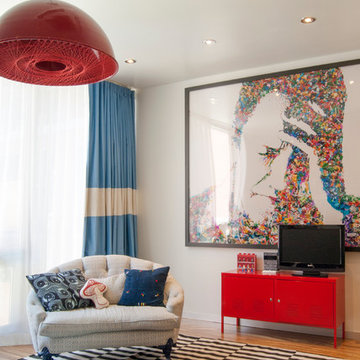
There is a mix of high and low all throughout the Novogratzes' home, especially in the kids' rooms. Finding pieces that strike a balance between value and style is a key component to the success of the space.
With vast floor space to play, Major has the freedom he needs to explore and exercise his creativity. Inexpensive rugs mean less worrying and more experimenting and learning. The couple also believes in storage that is easy for little ones to navigate, like the red IKEA PS locker cabinet. By giving the kids an easy means of picking up, they are more likely to enjoy tidiness.
Pendant light: Gossamer Pendant, Matter, NYC
Photo: Adrienne DeRosa Photography © 2014 Houzz
Design: Cortney and Robert Novogratz

Stacy Bass
Second floor hideaway for children's books and toys. Game area. Study area. Seating area. Red color calls attention to custom built-in bookshelves and storage space. Reading nook beneath sunny window invites readers of all ages.

The wall of maple cabinet storage is from Wellborn, New Haven style in Bleu finish. Each grandchild gets their own section of storage. The bench seating (with more storage below!) has a Formica Flax Gauze top in Glacier Java. It also serves as a sep for smaller children to reach the upper storage shelves. The festive red and white stripe pendant lights Giclee Pattern style #H1110.
Photo by Toby Weiss
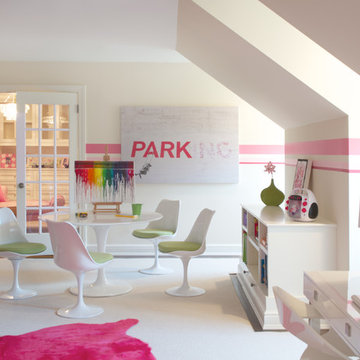
A clean Saarinen table and 4 swivel tulip chairs are the go-to spot for art and homework projects. The bold pink cowhide is an unexpected fun touch and grounds an area that was deliberately left open for free-wheeling play.
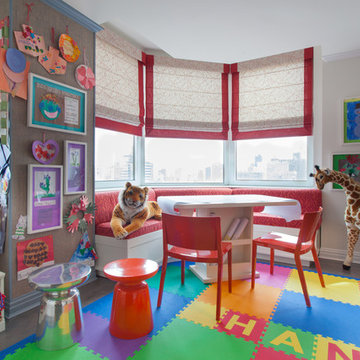
Brett Beyer Photogrpahy
ニューヨークにある広いコンテンポラリースタイルのおしゃれな子供部屋 (ベージュの壁、無垢フローリング、茶色い床) の写真
ニューヨークにある広いコンテンポラリースタイルのおしゃれな子供部屋 (ベージュの壁、無垢フローリング、茶色い床) の写真
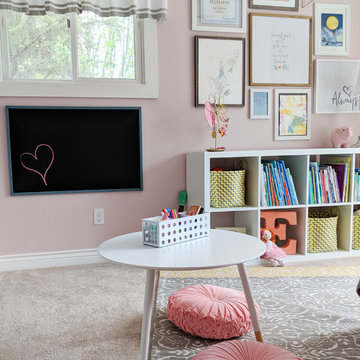
Sweet little girl's room that fits her perfectly at a young age but will transition well with her as she grows. Includes spaces for her to get cozy, be creative, and display all of her favorite treasures.
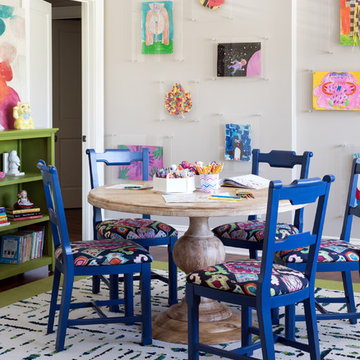
A timeless transitional design with neutral tones and pops of blue are found throughout this charming Columbia home. Soft textures, warm wooden casegoods, and bold decor provide visual interest and cohesiveness, ensuring each room flows together but stands beautifully on its own.
Home located in Columbia, South Carolina. Designed by Aiken interior design firm Nandina Home & Design, who also serve Lexington, SC and Augusta, Georgia.
Photography by Shelly Schmidt.
For more about Nandina Home & Design, click here: https://nandinahome.com/
To learn more about this project, click here: https://nandinahome.com/portfolio/columbia-timeless-transitional/
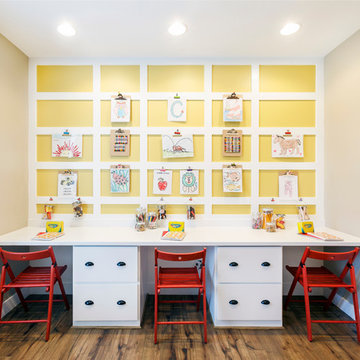
Meagan Larsen
ソルトレイクシティにある中くらいなトランジショナルスタイルのおしゃれな子供部屋 (黄色い壁、無垢フローリング、児童向け) の写真
ソルトレイクシティにある中くらいなトランジショナルスタイルのおしゃれな子供部屋 (黄色い壁、無垢フローリング、児童向け) の写真

THEME This room is dedicated to supporting and encouraging the young artist in art and music. From the hand-painted instruments decorating the music corner to
the dedicated foldaway art table, every space is tailored to the creative spirit, offering a place to be inspired, a nook to relax or a corner to practice. This environment
radiates energy from the ground up, showering the room in natural, vibrant color.
FOCUS A majestic, floor-to-ceiling tree anchors the space, boldly transporting the beauty of nature into the house--along with the fun of swinging from a tree branch,
pitching a tent or reading under the beautiful canopy. The tree shares pride of place with a unique, retroinspired
room divider housing a colorful padded nook perfect for
reading, watching television or just relaxing.
STORAGE Multiple storage options are integrated to accommodate the family’s eclectic interests and
varied needs. From hidden cabinets in the floor to movable shelves and storage bins, there is room
for everything. The two wardrobes provide generous storage capacity without taking up valuable floor
space, and readily open up to sweep toys out of sight. The myWall® panels accommodate various shelving options and bins that can all be repositioned as needed. Additional storage and display options are strategically
provided around the room to store sheet music or display art projects on any of three magnetic panels.
GROWTH While the young artist experiments with media or music, he can also adapt this space to complement his experiences. The myWall® panels promote easy transformation and expansion, offer unlimited options, and keep shelving at an optimum height as he grows. All the furniture rolls on casters so the room can sustain the
action during a play date or be completely re-imagined if the family wants a makeover.
SAFETY The elements in this large open space are all designed to enfold a young boy in a playful, creative and safe place. The modular components on the myWall® panels are all locked securely in place no matter what they store. The custom drop-down table includes two safety latches to prevent unintentional opening. The floor drop doors are all equipped with slow glide closing hinges so no fingers will be trapped.
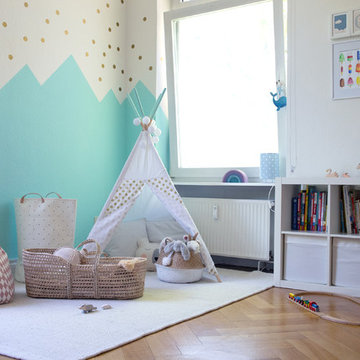
Christine Hippelein
ハンブルクにある高級な中くらいな北欧スタイルのおしゃれな子供部屋 (白い壁、無垢フローリング、ベージュの床) の写真
ハンブルクにある高級な中くらいな北欧スタイルのおしゃれな子供部屋 (白い壁、無垢フローリング、ベージュの床) の写真
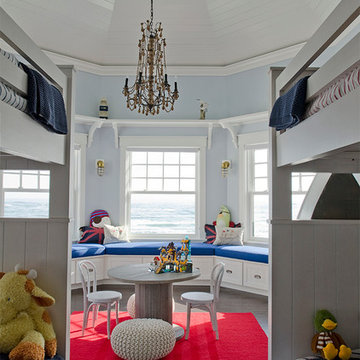
Children's room with turret play area, beadboard ceiling, built-in window seats, and custom built-in bunk beds. Restoration Hardware chandelier. Handscraped birch floor. Big Ship Salvage sconces.
Photo: James R. Salomon
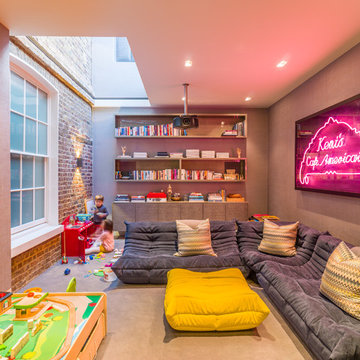
A Nash terraced house in Regent's Park, London. Interior design by Gaye Gardner. Photography by Adam Butler
ロンドンにあるラグジュアリーな広いコンテンポラリースタイルのおしゃれな子供部屋 (カーペット敷き、ベージュの床、ベージュの壁) の写真
ロンドンにあるラグジュアリーな広いコンテンポラリースタイルのおしゃれな子供部屋 (カーペット敷き、ベージュの床、ベージュの壁) の写真
住宅の実例写真
1



















