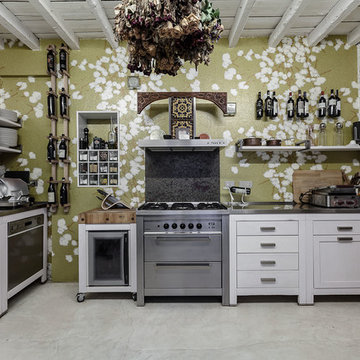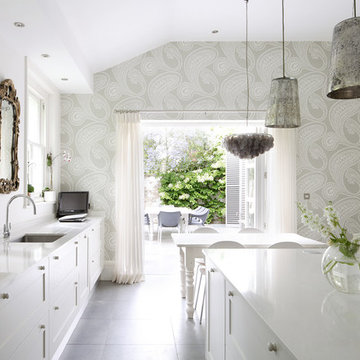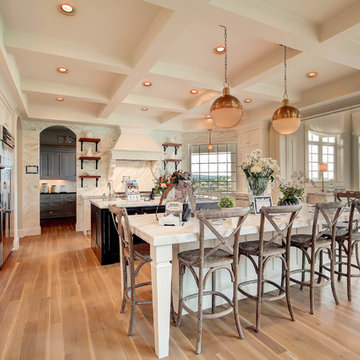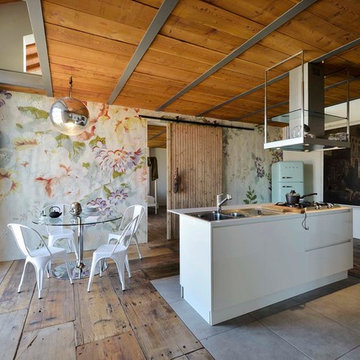キッチン (出窓、壁紙) の写真
絞り込み:
資材コスト
並び替え:今日の人気順
写真 141〜160 枚目(全 1,491 枚)
1/3
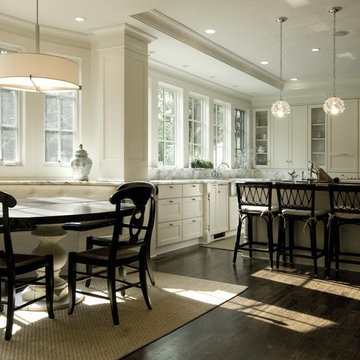
アトランタにある高級なトラディショナルスタイルのおしゃれなキッチン (エプロンフロントシンク、落し込みパネル扉のキャビネット、白いキャビネット、大理石カウンター、白いキッチンパネル、石スラブのキッチンパネル、シルバーの調理設備、出窓) の写真

リヨンにあるコンテンポラリースタイルのおしゃれなキッチン (フラットパネル扉のキャビネット、白いキャビネット、白いキッチンパネル、サブウェイタイルのキッチンパネル、黒い調理設備、無垢フローリング、アイランドなし、茶色い床、黒いキッチンカウンター、壁紙) の写真
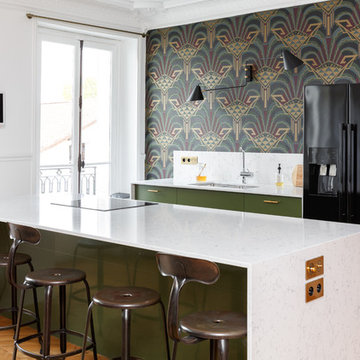
パリにあるお手頃価格の中くらいなコンテンポラリースタイルのおしゃれなアイランドキッチン (アンダーカウンターシンク、フラットパネル扉のキャビネット、緑のキャビネット、大理石カウンター、白いキッチンパネル、大理石のキッチンパネル、黒い調理設備、白いキッチンカウンター、無垢フローリング、壁紙) の写真
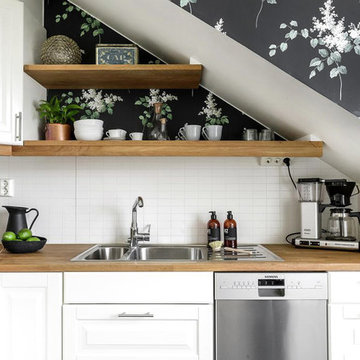
Inredningsstylist: Johanna Eklöf
Foto: Svensk Fastighetsförmedling, Jönköping
他の地域にある北欧スタイルのおしゃれなL型キッチン (ダブルシンク、レイズドパネル扉のキャビネット、白いキャビネット、木材カウンター、白いキッチンパネル、サブウェイタイルのキッチンパネル、シルバーの調理設備、壁紙) の写真
他の地域にある北欧スタイルのおしゃれなL型キッチン (ダブルシンク、レイズドパネル扉のキャビネット、白いキャビネット、木材カウンター、白いキッチンパネル、サブウェイタイルのキッチンパネル、シルバーの調理設備、壁紙) の写真
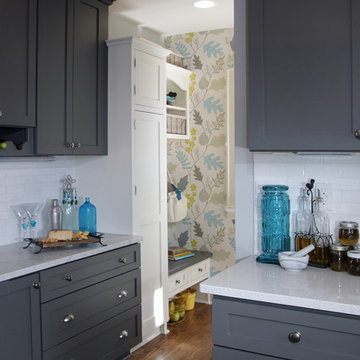
This gray and transitional kitchen remodel bridges the gap between contemporary style and traditional style. The dark gray cabinetry, light gray walls, and white subway tile backsplash make for a beautiful, neutral canvas for the bold teal blue and yellow décor accented throughout the design.
Designer Gwen Adair of Cabinet Supreme by Adair did a fabulous job at using grays to create a neutral backdrop to bring out the bright, vibrant colors that the homeowners love so much.
This Milwaukee, WI kitchen is the perfect example of Dura Supreme's recent launch of gray paint finishes, it has been interesting to see these new cabinetry colors suddenly flowing across our manufacturing floor, destined for homes around the country. We've already seen an enthusiastic acceptance of these new colors as homeowners started immediately selecting our various shades of gray paints, like this example of “Storm Gray”, for their new homes and remodeling projects!
Dura Supreme’s “Storm Gray” is the darkest of our new gray painted finishes (although our current “Graphite” paint finish is a charcoal gray that is almost black). For those that like the popular contrast between light and dark finishes, Storm Gray pairs beautifully with lighter painted and stained finishes.
Request a FREE Dura Supreme Brochure Packet:
http://www.durasupreme.com/request-brochure

Im zentralen Raum teilen sich Küche, Essplatz und Sofaecke die Fläche. Die Küche wurde auf Maß vom Schreiner gefertigt. In der Zeile an der Wand sind – neben viel Stauraum – auch Backofen, Dampfgarer, Kühlschrank und Spülmaschine untergebracht. Die Spüle aus Edelstahl ist unter der Arbeitsplatte aus Feinsteinzeug eingebaut, die Abtropffläche wurde leicht vertieft und mit Gefälle ausgeführt. Die Rückwand wurde mit einem mattierten, rückseitig weiß lackierten Floatglas verkleidet. Hinter den Klappen über der Arbeitsfläche ist das täglich benutzte Geschirr jederzeit griffbereit. Eine eingelassene LED-Leiste an der Unterseite des Schranks beleuchtet die Arbeitsfläche gleichmäßig, ohne zu blenden. Als einziges Element in der Zeile ist der Schrank in Eiche ausgeführt. Damit wird er zum Blickpunkt, die umgebenden weißen Fronten treten in den Hintergrund.
Der große Küchenblock in Eiche ist der Mittelpunkt und zugleich die Abtrennung zum Essplatz. Hier kann problemlos auch mit mehreren Personen gleichzeitig gekocht werden. Das Kochfeld ist flächenbündig in die Platte eingebaut und hat einen integrierten Muldenlüfter. Seitlich steht die Arbeitsplatte über und bildet mit zwei Hockern einen kleinen Sitzplatz. Zur Küche hin bieten Schubladen viel Platz für Kochgeschirr und -besteck. In den Fächern in Richtung Essplatz sind Geschirr und Gläser untergebracht. Aus praktischen Erwägungen sind die Schränke der häufig genutzten Fächer in der Küche mit Griffen versehen. Grifflos sind nur die Schränke ganz oben und die Fächer im Küchenblock in Richtung Essplatz.
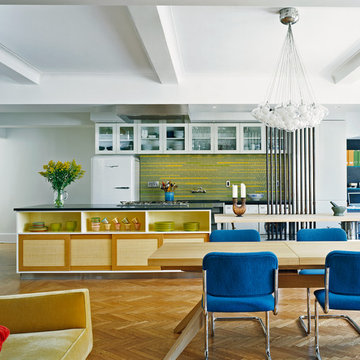
Catherine Tighe
ニューヨークにあるエクレクティックスタイルのおしゃれなキッチン (中間色木目調キャビネット、茶色い床、ガラス扉のキャビネット、緑のキッチンパネル、白い調理設備、淡色無垢フローリング、黒いキッチンカウンター、壁紙) の写真
ニューヨークにあるエクレクティックスタイルのおしゃれなキッチン (中間色木目調キャビネット、茶色い床、ガラス扉のキャビネット、緑のキッチンパネル、白い調理設備、淡色無垢フローリング、黒いキッチンカウンター、壁紙) の写真
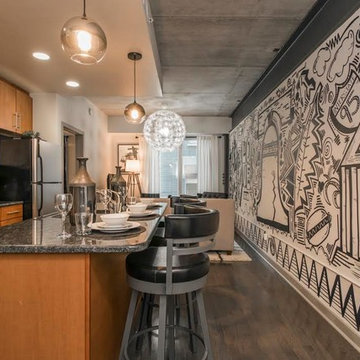
Enjoy yourself in this beautifully renovated and fully furnished property located in the middle of Rittenhouse Square. This modern city apartment has been uniquely decorated by the Remix Design team bringing in a local artist to add an urban twist to the city.

Гостиная, совмещенная с кухней. Круглый обеденный стол для сбора гостей. На стене слева подвесные шкафы с дверцами из черного стекла, за которыми организовано дополнительное хранение.
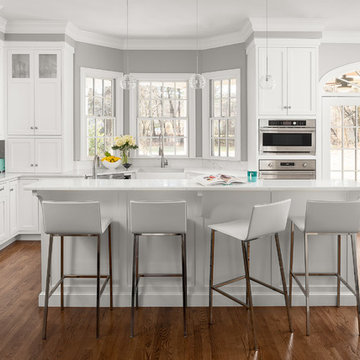
Sleek modern update to a 1998 stately brick colonial home. this kitchen features beautiful white painted stacked flush inset cabinets that accentuate the 10 ft ceilings, sleek flush installed appliances, a two tier island where everyone can gather, and a wine tower for entertaining.
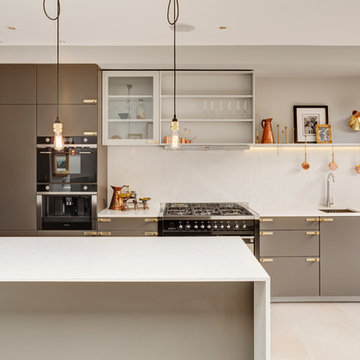
A picture tells a thousand words. Many people ask us what our products look like in residential spaces, so here is a sneak peak into our latest residential project in a classic Victorian townhouse. The Buster + Punch Design Lab, designed, fabricated and finished this amazing space in East London. Silk quilting, Hooked lighting, private whisky bar, brass kitchen, bespoke woodwork, distressed chevron, 20ft master suite and all focused around a 100yr old Olive Tree in a double void space.

ニューヨークにあるモダンスタイルのおしゃれなキッチン (フラットパネル扉のキャビネット、淡色木目調キャビネット、人工大理石カウンター、パネルと同色の調理設備、壁紙) の写真
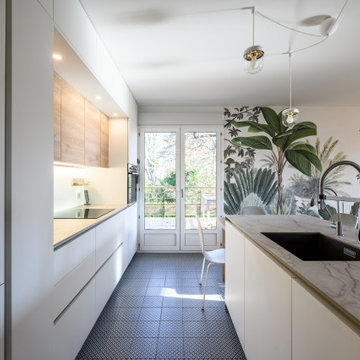
リヨンにあるお手頃価格の中くらいなコンテンポラリースタイルのおしゃれなキッチン (一体型シンク、インセット扉のキャビネット、白いキャビネット、ラミネートカウンター、白いキッチンパネル、パネルと同色の調理設備、セメントタイルの床、緑の床、グレーのキッチンカウンター、壁紙) の写真
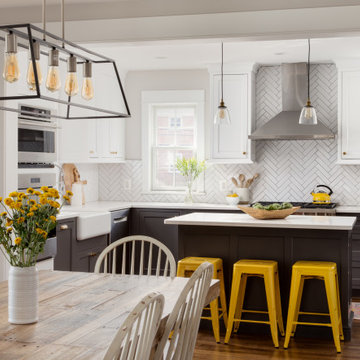
ワシントンD.C.にあるカントリー風のおしゃれなアイランドキッチン (エプロンフロントシンク、シェーカースタイル扉のキャビネット、黒いキャビネット、クオーツストーンカウンター、白いキッチンパネル、無垢フローリング、白いキッチンカウンター、壁紙) の写真
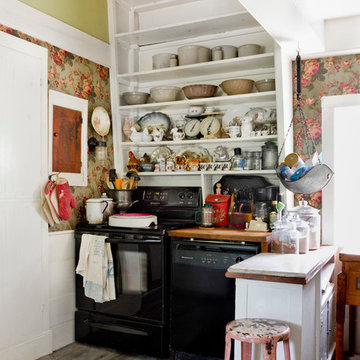
Photo: Rikki Snyder © 2014 Houzz
ニューヨークにある小さなシャビーシック調のおしゃれなペニンシュラキッチン (オープンシェルフ、白いキャビネット、木材カウンター、黒い調理設備、濃色無垢フローリング、壁紙) の写真
ニューヨークにある小さなシャビーシック調のおしゃれなペニンシュラキッチン (オープンシェルフ、白いキャビネット、木材カウンター、黒い調理設備、濃色無垢フローリング、壁紙) の写真
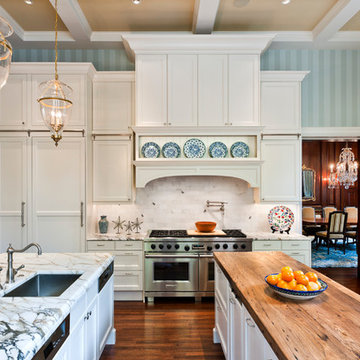
フィラデルフィアにあるラグジュアリーなトラディショナルスタイルのおしゃれなダイニングキッチン (アンダーカウンターシンク、シェーカースタイル扉のキャビネット、白いキャビネット、木材カウンター、白いキッチンパネル、石タイルのキッチンパネル、シルバーの調理設備、壁紙) の写真
キッチン (出窓、壁紙) の写真
8
