キッチン (御影石カウンター、出窓、壁紙) の写真
絞り込み:
資材コスト
並び替え:今日の人気順
写真 1〜20 枚目(全 88 枚)
1/4
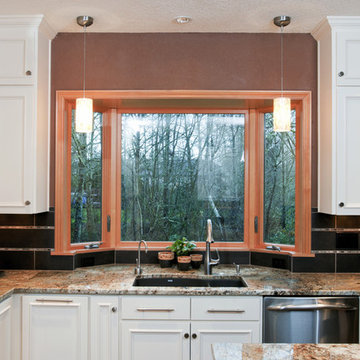
他の地域にある高級なトラディショナルスタイルのおしゃれなキッチン (アンダーカウンターシンク、御影石カウンター、フラットパネル扉のキャビネット、白いキャビネット、茶色いキッチンパネル、磁器タイルのキッチンパネル、シルバーの調理設備、出窓) の写真

Roehner + Ryan
フェニックスにある高級な広いサンタフェスタイルのおしゃれなキッチン (アンダーカウンターシンク、レイズドパネル扉のキャビネット、茶色いキャビネット、御影石カウンター、茶色いキッチンパネル、レンガのキッチンパネル、シルバーの調理設備、セラミックタイルの床、茶色い床、茶色いキッチンカウンター、壁紙) の写真
フェニックスにある高級な広いサンタフェスタイルのおしゃれなキッチン (アンダーカウンターシンク、レイズドパネル扉のキャビネット、茶色いキャビネット、御影石カウンター、茶色いキッチンパネル、レンガのキッチンパネル、シルバーの調理設備、セラミックタイルの床、茶色い床、茶色いキッチンカウンター、壁紙) の写真

シアトルにある広いラスティックスタイルのおしゃれなキッチン (アンダーカウンターシンク、シェーカースタイル扉のキャビネット、緑のキッチンパネル、シルバーの調理設備、無垢フローリング、御影石カウンター、淡色木目調キャビネット、セラミックタイルのキッチンパネル、出窓) の写真
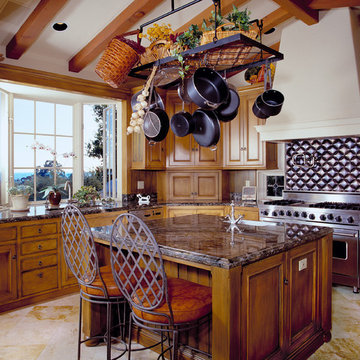
Kitchen.
サンタバーバラにあるラグジュアリーな地中海スタイルのおしゃれなキッチン (アンダーカウンターシンク、落し込みパネル扉のキャビネット、濃色木目調キャビネット、御影石カウンター、黒いキッチンパネル、石スラブのキッチンパネル、シルバーの調理設備、出窓) の写真
サンタバーバラにあるラグジュアリーな地中海スタイルのおしゃれなキッチン (アンダーカウンターシンク、落し込みパネル扉のキャビネット、濃色木目調キャビネット、御影石カウンター、黒いキッチンパネル、石スラブのキッチンパネル、シルバーの調理設備、出窓) の写真
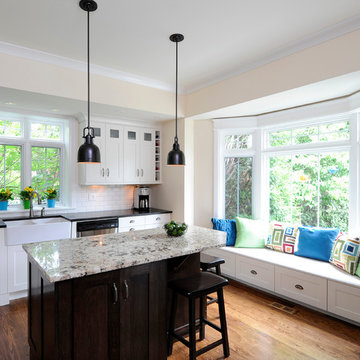
Design by Barbara Purdy
Cabinetry manufactured and installed by Deslaurier Custom Cabinets
オタワにある高級なトラディショナルスタイルのおしゃれなL型キッチン (サブウェイタイルのキッチンパネル、エプロンフロントシンク、御影石カウンター、シェーカースタイル扉のキャビネット、白いキャビネット、白いキッチンパネル、グレーのキッチンカウンター、出窓) の写真
オタワにある高級なトラディショナルスタイルのおしゃれなL型キッチン (サブウェイタイルのキッチンパネル、エプロンフロントシンク、御影石カウンター、シェーカースタイル扉のキャビネット、白いキャビネット、白いキッチンパネル、グレーのキッチンカウンター、出窓) の写真
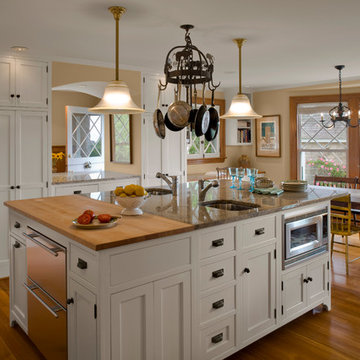
Sitework: Anne Penniman Associates
Photos: Benson Photography
プロビデンスにあるトラディショナルスタイルのおしゃれなキッチン (インセット扉のキャビネット、御影石カウンター、白いキャビネット、出窓) の写真
プロビデンスにあるトラディショナルスタイルのおしゃれなキッチン (インセット扉のキャビネット、御影石カウンター、白いキャビネット、出窓) の写真
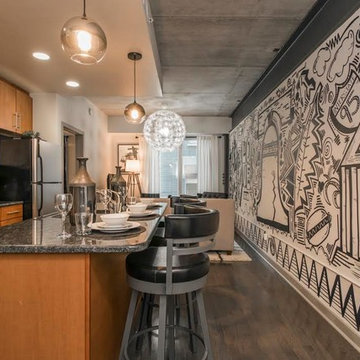
Enjoy yourself in this beautifully renovated and fully furnished property located in the middle of Rittenhouse Square. This modern city apartment has been uniquely decorated by the Remix Design team bringing in a local artist to add an urban twist to the city.
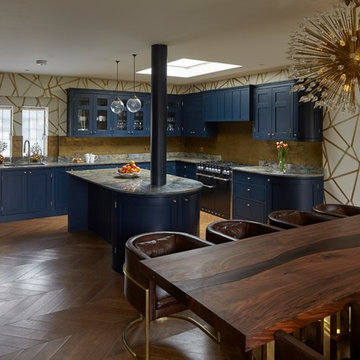
Framed Shaker kitchen with cockbeading painted in Little Greene 'Basalt'.
Worktops are Fusion Blue Granite
Splashback: Travertine tiles
Photo by Rowland Roques-O'Neil.
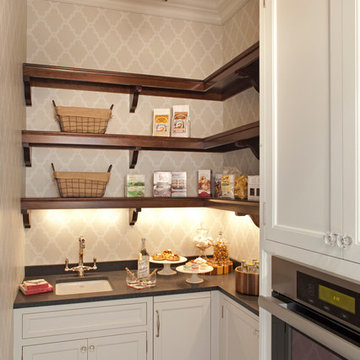
Storage is maximized by using custom cabinetry and wood shelving in this butler's pantry. Neutral trellis wallpaper. Interior Design: Vivid Interior
Builder: Hendel Homes
Photography: LandMark Photography
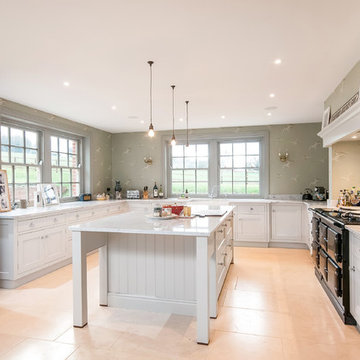
ハンプシャーにある高級な広いカントリー風のおしゃれなキッチン (白いキャビネット、御影石カウンター、白いキッチンパネル、石スラブのキッチンパネル、黒い調理設備、磁器タイルの床、ベージュの床、シェーカースタイル扉のキャビネット、壁紙) の写真
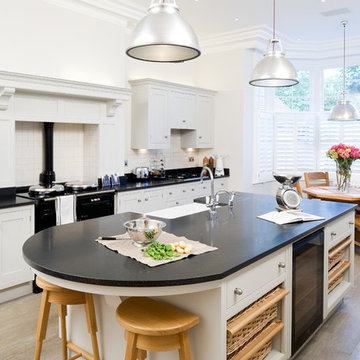
Sarel Johnson
ダブリンにある中くらいなトランジショナルスタイルのおしゃれなキッチン (エプロンフロントシンク、御影石カウンター、淡色無垢フローリング、シェーカースタイル扉のキャビネット、ベージュのキャビネット、ベージュキッチンパネル、黒い調理設備、ベージュの床、出窓) の写真
ダブリンにある中くらいなトランジショナルスタイルのおしゃれなキッチン (エプロンフロントシンク、御影石カウンター、淡色無垢フローリング、シェーカースタイル扉のキャビネット、ベージュのキャビネット、ベージュキッチンパネル、黒い調理設備、ベージュの床、出窓) の写真
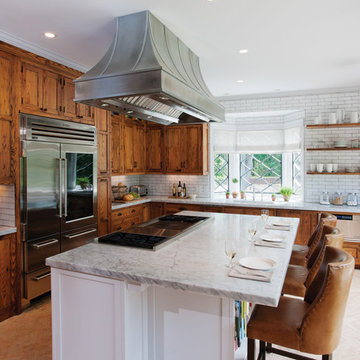
Custom cabinetry is handcrafted from responsibly reclaimed Chestnut. A large island is handcrafted from Maple and finished in Blackened, by Farrow & Ball.
Photo Credit: Crown Point Cabinetry
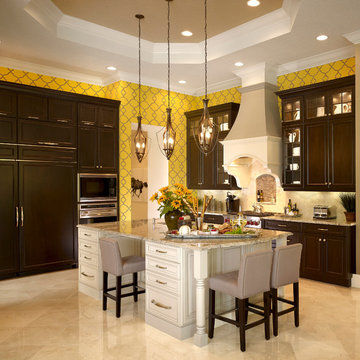
タンパにある中くらいなトラディショナルスタイルのおしゃれなキッチン (濃色木目調キャビネット、ベージュキッチンパネル、シルバーの調理設備、アンダーカウンターシンク、インセット扉のキャビネット、御影石カウンター、セラミックタイルのキッチンパネル、壁紙) の写真
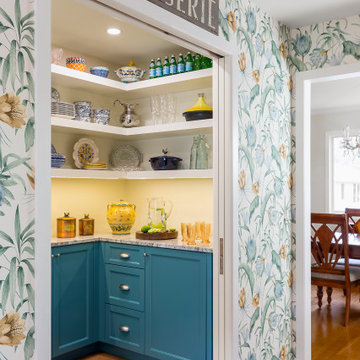
The pantry features additional work surface and task lighting. Ample open and closed storage solutions provide a place for everything, from the homeowners' beautiful china collection to small appliances and food staples.
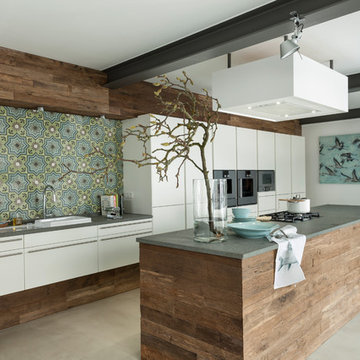
フランクフルトにある広いコンテンポラリースタイルのおしゃれなアイランドキッチン (フラットパネル扉のキャビネット、白いキャビネット、マルチカラーのキッチンパネル、シルバーの調理設備、ドロップインシンク、御影石カウンター、セラミックタイルのキッチンパネル、コンクリートの床、壁紙) の写真

Credit: Ron Rosenzweig
マイアミにある広いトラディショナルスタイルのおしゃれなキッチン (アンダーカウンターシンク、レイズドパネル扉のキャビネット、御影石カウンター、シルバーの調理設備、中間色木目調キャビネット、ベージュキッチンパネル、セラミックタイルのキッチンパネル、セラミックタイルの床、ベージュの床、茶色いキッチンカウンター、出窓) の写真
マイアミにある広いトラディショナルスタイルのおしゃれなキッチン (アンダーカウンターシンク、レイズドパネル扉のキャビネット、御影石カウンター、シルバーの調理設備、中間色木目調キャビネット、ベージュキッチンパネル、セラミックタイルのキッチンパネル、セラミックタイルの床、ベージュの床、茶色いキッチンカウンター、出窓) の写真
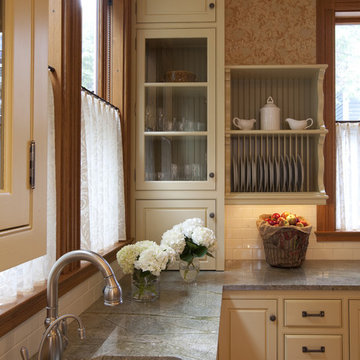
Originally designed by J. Merrill Brown in 1887, this Queen Anne style home sits proudly in Cambridge's Avon Hill Historic District. Past was blended with present in the restoration of this property to its original 19th century elegance. The design satisfied historical requirements with its attention to authentic detailsand materials; it also satisfied the wishes of the family who has been connected to the house through several generations.
Photo Credit: Peter Vanderwarker
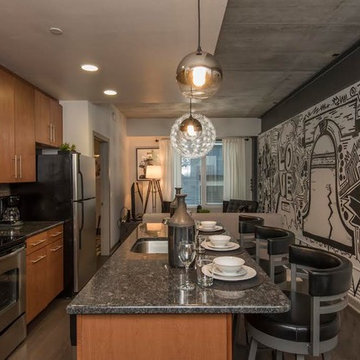
Enjoy yourself in this beautifully renovated and fully furnished property located in the middle of Rittenhouse Square. This modern city apartment has been uniquely decorated by the Remix Design team bringing in a local artist to add an urban twist to the city.
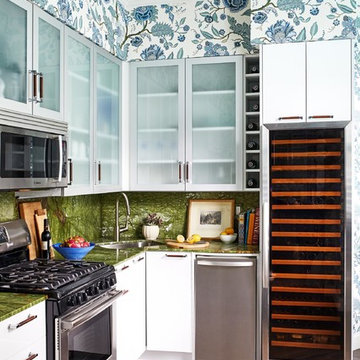
The clients wanted a comfortable home fun for entertaining, pet-friendly, and easy to maintain — soothing, yet exciting. Bold colors and fun accents bring this home to life!
Project designed by Boston interior design studio Dane Austin Design. They serve Boston, Cambridge, Hingham, Cohasset, Newton, Weston, Lexington, Concord, Dover, Andover, Gloucester, as well as surrounding areas.
For more about Dane Austin Design, click here: https://daneaustindesign.com/
To learn more about this project, click here:
https://daneaustindesign.com/logan-townhouse

Dave M. Davis
他の地域にある高級な広いトランジショナルスタイルのおしゃれなキッチン (シェーカースタイル扉のキャビネット、緑のキッチンパネル、シルバーの調理設備、シングルシンク、中間色木目調キャビネット、御影石カウンター、モザイクタイルのキッチンパネル、磁器タイルの床、グレーの床、グレーのキッチンカウンター、出窓) の写真
他の地域にある高級な広いトランジショナルスタイルのおしゃれなキッチン (シェーカースタイル扉のキャビネット、緑のキッチンパネル、シルバーの調理設備、シングルシンク、中間色木目調キャビネット、御影石カウンター、モザイクタイルのキッチンパネル、磁器タイルの床、グレーの床、グレーのキッチンカウンター、出窓) の写真
キッチン (御影石カウンター、出窓、壁紙) の写真
1