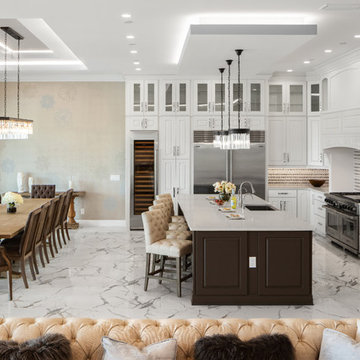キッチン (磁器タイルの床、テラゾーの床) の写真
絞り込み:
資材コスト
並び替え:今日の人気順
写真 1〜20 枚目(全 127,295 枚)
1/3

The microwave and coffee station is nestled away inside of a neat appliance garage. The appliance garage is finished inside so that it looks impressive even while it is open. A flat pull-out stand extends the coffee station for easy access.

Welcome to this captivating house renovation, a harmonious fusion of natural allure and modern aesthetics. The kitchen welcomes you with its elegant combination of bamboo and black cabinets, where organic textures meet sleek sophistication. The centerpiece of the living area is a dramatic full-size black porcelain slab fireplace, exuding contemporary flair and making a bold statement. Ascend the floating stair, accented with a sleek glass handrail, and experience a seamless transition between floors, elevating the sense of open space and modern design. As you explore further, you'll discover three modern bathrooms, each featuring similar design elements with bamboo and black accents, creating a cohesive and inviting atmosphere throughout the home. Embrace the essence of this remarkable renovation, where nature-inspired materials and sleek finishes harmonize to create a stylish and inviting living space.

他の地域にあるお手頃価格の広いモダンスタイルのおしゃれなキッチン (エプロンフロントシンク、グレーのキャビネット、大理石カウンター、グレーのキッチンパネル、大理石のキッチンパネル、シルバーの調理設備、磁器タイルの床、グレーの床、マルチカラーのキッチンカウンター) の写真

Vertical Lift Appliance Garage In Open Position
ワシントンD.C.にある高級な中くらいなトランジショナルスタイルのおしゃれなアイランドキッチン (シングルシンク、白いキャビネット、クオーツストーンカウンター、緑のキッチンパネル、セラミックタイルのキッチンパネル、シルバーの調理設備、磁器タイルの床、茶色い床、白いキッチンカウンター、落し込みパネル扉のキャビネット) の写真
ワシントンD.C.にある高級な中くらいなトランジショナルスタイルのおしゃれなアイランドキッチン (シングルシンク、白いキャビネット、クオーツストーンカウンター、緑のキッチンパネル、セラミックタイルのキッチンパネル、シルバーの調理設備、磁器タイルの床、茶色い床、白いキッチンカウンター、落し込みパネル扉のキャビネット) の写真

Mid-Century Modern Restoration
ミネアポリスにある高級な中くらいなミッドセンチュリースタイルのおしゃれなキッチン (アンダーカウンターシンク、フラットパネル扉のキャビネット、茶色いキャビネット、クオーツストーンカウンター、白いキッチンパネル、クオーツストーンのキッチンパネル、パネルと同色の調理設備、テラゾーの床、白い床、白いキッチンカウンター、表し梁) の写真
ミネアポリスにある高級な中くらいなミッドセンチュリースタイルのおしゃれなキッチン (アンダーカウンターシンク、フラットパネル扉のキャビネット、茶色いキャビネット、クオーツストーンカウンター、白いキッチンパネル、クオーツストーンのキッチンパネル、パネルと同色の調理設備、テラゾーの床、白い床、白いキッチンカウンター、表し梁) の写真

By relocating the sink and dishwasher to the island the new kitchen layout allows the owners to engage with guests seated at the island and the banquette while maintaining a view to the outdoor terrace.

The window splash-back provides a unique connection to the outdoors, easy to clean and plenty of light through the day.
シドニーにあるお手頃価格の小さなコンテンポラリースタイルのおしゃれなキッチン (アンダーカウンターシンク、フラットパネル扉のキャビネット、白いキャビネット、ガラスまたは窓のキッチンパネル、白い調理設備、白いキッチンカウンター、クオーツストーンカウンター、磁器タイルの床、グレーの床) の写真
シドニーにあるお手頃価格の小さなコンテンポラリースタイルのおしゃれなキッチン (アンダーカウンターシンク、フラットパネル扉のキャビネット、白いキャビネット、ガラスまたは窓のキッチンパネル、白い調理設備、白いキッチンカウンター、クオーツストーンカウンター、磁器タイルの床、グレーの床) の写真

ミルウォーキーにある中くらいなトラディショナルスタイルのおしゃれなキッチン (エプロンフロントシンク、落し込みパネル扉のキャビネット、白いキャビネット、グレーの床、大理石カウンター、白いキッチンパネル、セメントタイルのキッチンパネル、パネルと同色の調理設備、磁器タイルの床、マルチカラーのキッチンカウンター) の写真

セントルイスにある高級なトランジショナルスタイルのおしゃれなキッチン (白いキャビネット、ソープストーンカウンター、磁器タイルの床、オープンシェルフ、グレーのキッチンパネル、黒い床、黒いキッチンカウンター) の写真

Modern farmhouse kitchen design and remodel for a traditional San Francisco home include simple organic shapes, light colors, and clean details. Our farmhouse style incorporates walnut end-grain butcher block, floating walnut shelving, vintage Wolf range, and curvaceous handmade ceramic tile. Contemporary kitchen elements modernize the farmhouse style with stainless steel appliances, quartz countertop, and cork flooring.

Clean, contemporary white oak slab cabinets with a white Chroma Crystal White countertop. Cabinets are set off with sleek stainless steel handles. The appliances are also stainless steel. The diswasher is Bosch, the refridgerator is a Kenmore professional built-in, stainless steel. The hood is stainless and glass from Futuro, Venice model. The double oven is stainless steel from LG. The stainless wine cooler is Uline. the stainless steel built-in microwave is form GE. The irridescent glass back splash that sets off the floating bar cabinet and surrounds window is Vihara Irridescent 1 x 4 glass in Puka. Perfect for entertaining. The floors are Italian ceramic planks that look like hardwood in a driftwood color. Simply gorgeous. Lighting is recessed and kept to a minimum to maintain the crisp clean look the client was striving for. I added a pop of orange and turquoise (not seen in the photos) for pillows on a bench as well as on the accessories. Cabinet fabricator, Mark Klindt ~ www.creativewoodworks.info

Completely remodeled farmhouse to update finishes & floor plan. Space plan, lighting schematics, finishes, furniture selection, and styling were done by K Design
Photography: Isaac Bailey Photography

Jason Varney Photography,
Interior Design by Ashli Mizell,
Architecture by Warren Claytor Architects
フィラデルフィアにある高級な中くらいなトランジショナルスタイルのおしゃれなキッチン (アンダーカウンターシンク、シェーカースタイル扉のキャビネット、グレーのキャビネット、グレーのキッチンパネル、シルバーの調理設備、コンクリートカウンター、磁器タイルの床) の写真
フィラデルフィアにある高級な中くらいなトランジショナルスタイルのおしゃれなキッチン (アンダーカウンターシンク、シェーカースタイル扉のキャビネット、グレーのキャビネット、グレーのキッチンパネル、シルバーの調理設備、コンクリートカウンター、磁器タイルの床) の写真

Kitchen design and supply
Kitchen cabinets restoration
Complete strip out
Electrical rewiring and revisited electrical layout
Bespoke seating and bespoke joinery

The showstopper kitchen is punctuated by the blue skies and green rolling hills of this Omaha home's exterior landscape. The crisp black and white kitchen features a vaulted ceiling with wood ceiling beams, large modern black windows, wood look tile floors, Wolf Subzero appliances, a large kitchen island with seating for six, an expansive dining area with floor to ceiling windows, black and gold island pendants, quartz countertops and a marble tile backsplash. A scullery located behind the kitchen features ample pantry storage, a prep sink, a built-in coffee bar and stunning black and white marble floor tile.

マイアミにある広いモダンスタイルのおしゃれなキッチン (フラットパネル扉のキャビネット、濃色木目調キャビネット、パネルと同色の調理設備、白いキッチンカウンター、アンダーカウンターシンク、磁器タイルの床、ベージュの床) の写真

ニューヨークにある広いモダンスタイルのおしゃれなキッチン (アンダーカウンターシンク、フラットパネル扉のキャビネット、白いキャビネット、大理石カウンター、マルチカラーのキッチンパネル、大理石のキッチンパネル、パネルと同色の調理設備、磁器タイルの床、グレーの床、マルチカラーのキッチンカウンター) の写真

Elegant open concept kitchen design paired with dining room and usable island
オーランドにある高級な広いコンテンポラリースタイルのおしゃれなキッチン (エプロンフロントシンク、レイズドパネル扉のキャビネット、白いキャビネット、クオーツストーンカウンター、マルチカラーのキッチンパネル、モザイクタイルのキッチンパネル、シルバーの調理設備、磁器タイルの床、白い床、白いキッチンカウンター) の写真
オーランドにある高級な広いコンテンポラリースタイルのおしゃれなキッチン (エプロンフロントシンク、レイズドパネル扉のキャビネット、白いキャビネット、クオーツストーンカウンター、マルチカラーのキッチンパネル、モザイクタイルのキッチンパネル、シルバーの調理設備、磁器タイルの床、白い床、白いキッチンカウンター) の写真

With significant internal wall remodelling, we removed an existing bedroom and utilised a lounge room to pave the way for a large open plan kitchen and dining area. We also removed an unwanted file storage room that backed onto the study and existing kitchen which allowed to the installation of a fully insulated temperature controlled cellar.
A galley style kitchen was selected for the space and at the heart of the design is a large island bench that focuses on engagement and congregation and provides seating for 6. Acting as the activity hub of the kitchen, the island consists of split level benchtop which provides additional serving space for this family of avid entertainers.
A standout feature is the large utility working wall that can be fully concealed when not in use and when open reveals not only a functional space but beautiful oak joinery and LED lit display shelving.
The modern design of the kitchen is seen through the clean lines which are given an edge through the layering of materials resulting in a striking and rich palette. The all-black kitchen works well with the natural finishes and rawness of the timber finishes. The refined lines of the slimline Dekton benchtops complimented by the dark 2-pac and large format tiles make for a timeless scheme with an industrial edge. A fireplace was installed in the seating nook off the kitchen which was clad in rustic recycled timber, creating a textural element as well as bringing warmth and a sense of softness to the large space.

Photography: Christian J Anderson.
Contractor & Finish Carpenter: Poli Dmitruks of PDP Perfection LLC.
シアトルにある高級な中くらいなラスティックスタイルのおしゃれなキッチン (エプロンフロントシンク、中間色木目調キャビネット、御影石カウンター、グレーのキッチンパネル、スレートのキッチンパネル、シルバーの調理設備、磁器タイルの床、グレーの床、落し込みパネル扉のキャビネット) の写真
シアトルにある高級な中くらいなラスティックスタイルのおしゃれなキッチン (エプロンフロントシンク、中間色木目調キャビネット、御影石カウンター、グレーのキッチンパネル、スレートのキッチンパネル、シルバーの調理設備、磁器タイルの床、グレーの床、落し込みパネル扉のキャビネット) の写真
キッチン (磁器タイルの床、テラゾーの床) の写真
1