キッチン (コルクフローリング) の写真
絞り込み:
資材コスト
並び替え:今日の人気順
写真 161〜180 枚目(全 1,796 枚)
1/4

NW Architectural Photography
シアトルにある高級な中くらいなトラディショナルスタイルのおしゃれなキッチン (シェーカースタイル扉のキャビネット、白いキャビネット、白い調理設備、コルクフローリング、珪岩カウンター、ベージュキッチンパネル、ガラスタイルのキッチンパネル、アンダーカウンターシンク、茶色い床、マルチカラーのキッチンカウンター) の写真
シアトルにある高級な中くらいなトラディショナルスタイルのおしゃれなキッチン (シェーカースタイル扉のキャビネット、白いキャビネット、白い調理設備、コルクフローリング、珪岩カウンター、ベージュキッチンパネル、ガラスタイルのキッチンパネル、アンダーカウンターシンク、茶色い床、マルチカラーのキッチンカウンター) の写真
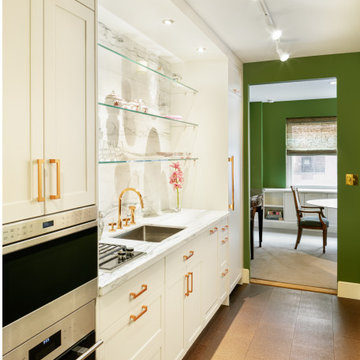
Formerly sad little kitchen found its true calling and is now AWESOME. Great for entertaining!
ニューヨークにある高級な小さなコンテンポラリースタイルのおしゃれなキッチン (シングルシンク、落し込みパネル扉のキャビネット、白いキャビネット、大理石カウンター、白いキッチンパネル、大理石のキッチンパネル、パネルと同色の調理設備、コルクフローリング、茶色い床、白いキッチンカウンター) の写真
ニューヨークにある高級な小さなコンテンポラリースタイルのおしゃれなキッチン (シングルシンク、落し込みパネル扉のキャビネット、白いキャビネット、大理石カウンター、白いキッチンパネル、大理石のキッチンパネル、パネルと同色の調理設備、コルクフローリング、茶色い床、白いキッチンカウンター) の写真
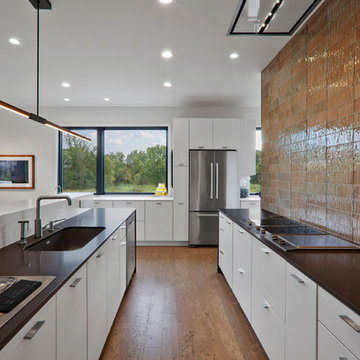
Modern open concept kitchen overlooks living space and outdoors - Architecture/Interiors: HAUS | Architecture For Modern Lifestyles - Construction Management: WERK | Building Modern - Photography: HAUS
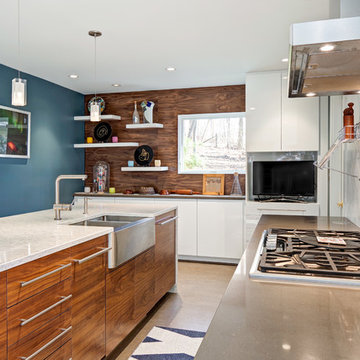
48 Layers
他の地域にある高級な中くらいなコンテンポラリースタイルのおしゃれなキッチン (エプロンフロントシンク、フラットパネル扉のキャビネット、白いキャビネット、クオーツストーンカウンター、白いキッチンパネル、シルバーの調理設備、コルクフローリング、石タイルのキッチンパネル、ベージュの床) の写真
他の地域にある高級な中くらいなコンテンポラリースタイルのおしゃれなキッチン (エプロンフロントシンク、フラットパネル扉のキャビネット、白いキャビネット、クオーツストーンカウンター、白いキッチンパネル、シルバーの調理設備、コルクフローリング、石タイルのキッチンパネル、ベージュの床) の写真
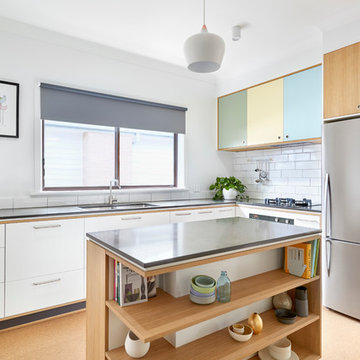
Photography by Tom Roe
メルボルンにあるお手頃価格の広い北欧スタイルのおしゃれなキッチン (ドロップインシンク、インセット扉のキャビネット、中間色木目調キャビネット、コンクリートカウンター、白いキッチンパネル、サブウェイタイルのキッチンパネル、シルバーの調理設備、コルクフローリング) の写真
メルボルンにあるお手頃価格の広い北欧スタイルのおしゃれなキッチン (ドロップインシンク、インセット扉のキャビネット、中間色木目調キャビネット、コンクリートカウンター、白いキッチンパネル、サブウェイタイルのキッチンパネル、シルバーの調理設備、コルクフローリング) の写真
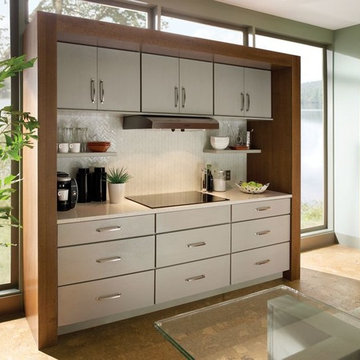
ニューオリンズにある中くらいなモダンスタイルのおしゃれなキッチン (アンダーカウンターシンク、フラットパネル扉のキャビネット、中間色木目調キャビネット、ラミネートカウンター、白いキッチンパネル、セラミックタイルのキッチンパネル、シルバーの調理設備、コルクフローリング) の写真
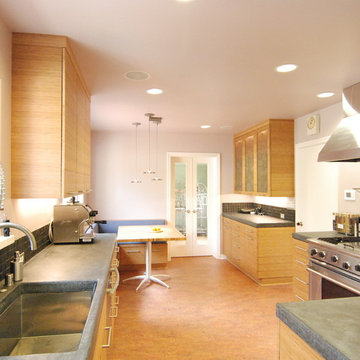
This was a Green Building project so wood materials has to be FSC Certified and NAUF. The amber bamboo used (which is horizontal grain run), is a sustainable wood. The The interiors are certified maple plywood. Low VOC clear water-based finish.
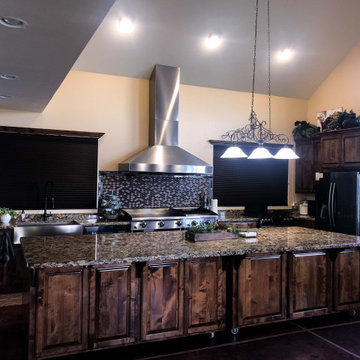
The ProV WC is one of our most customizable wall range hoods. It comes with a chimney, too! As an added bonus, the chimney is telescoping, meaning it can retract and expand to fit in your kitchen. The control panel is easily accessible under the hood, and it features a Rheostat knob to adjust your blower power. There's not set speeds on this model; just turn the knob to find the perfect speed depending on what you are cooking.
The ProV WC also features a unique look with slanted stainless steel baffle filters, as the baffle filters in most of our models sit flat under the hood. These filters are dishwasher safe to keep you less focused on cleaning and more focused on cooking in the kitchen.
Finally, the ProV WC features two different blower options: a 1200 CFM local blower or a 1300 CFM inline blower. It's the only model that gives you the option to install your blower in the ductwork, and not inside the range hood itself!
For more information on our ProV WC models, click on the link below.
https://www.prolinerangehoods.com/catalogsearch/result/?q=Pro%20V%20WC

Russell Campaigne
ニューヨークにある小さなモダンスタイルのおしゃれなキッチン (アンダーカウンターシンク、フラットパネル扉のキャビネット、赤いキャビネット、人工大理石カウンター、シルバーの調理設備、コルクフローリング、アイランドなし) の写真
ニューヨークにある小さなモダンスタイルのおしゃれなキッチン (アンダーカウンターシンク、フラットパネル扉のキャビネット、赤いキャビネット、人工大理石カウンター、シルバーの調理設備、コルクフローリング、アイランドなし) の写真
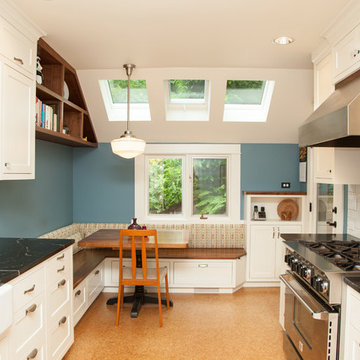
ポートランドにある高級な中くらいなトランジショナルスタイルのおしゃれなキッチン (エプロンフロントシンク、シェーカースタイル扉のキャビネット、白いキャビネット、ソープストーンカウンター、黄色いキッチンパネル、セラミックタイルのキッチンパネル、シルバーの調理設備、コルクフローリング、アイランドなし、茶色い床) の写真
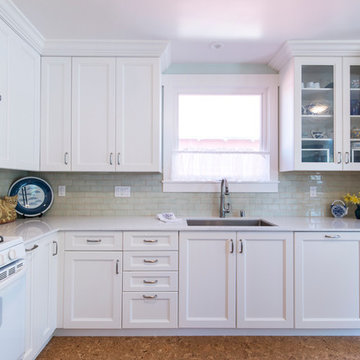
HDR Remodeling Inc. specializes in classic East Bay homes. Whole-house remodels, kitchen and bathroom remodeling, garage and basement conversions are our specialties. Our start-to-finish process -- from design concept to permit-ready plans to production -- will guide you along the way to make sure your project is completed on time and on budget and take the uncertainty and stress out of remodeling your home. Our philosophy -- and passion -- is to help our clients make their remodeling dreams come true.
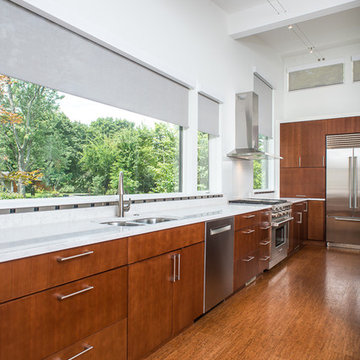
Jeeheon Cho
デトロイトにある広いアジアンスタイルのおしゃれなキッチン (ダブルシンク、フラットパネル扉のキャビネット、中間色木目調キャビネット、珪岩カウンター、白いキッチンパネル、石スラブのキッチンパネル、シルバーの調理設備、コルクフローリング) の写真
デトロイトにある広いアジアンスタイルのおしゃれなキッチン (ダブルシンク、フラットパネル扉のキャビネット、中間色木目調キャビネット、珪岩カウンター、白いキッチンパネル、石スラブのキッチンパネル、シルバーの調理設備、コルクフローリング) の写真
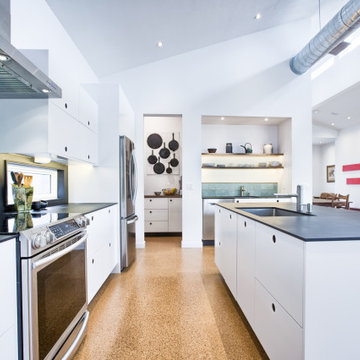
Unique, clean-lined cabinetry with custom tile, shelving, open pantry, and vaulted ceiling with exposed ductwork.
Simple, clean, modern design filled with natural light. Created for Dibros Construction client.
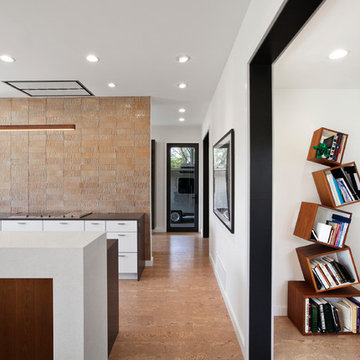
Modern open concept kitchen overlooks living space and outdoors with Home Office nook to the right and Airstream straight ahead - Architecture/Interiors: HAUS | Architecture For Modern Lifestyles - Construction Management: WERK | Building Modern - Photography: HAUS

Jonathan Zuck a DC film maker knew he wanted to add a kitchen addition to his classic DC home. He just did not know how to do it. Oddly the film maker needed help to see it. Ellyn Gutridge at Signature Kitchens Additions & Baths helped him see with her skills in Chief Architect a cad rendering tool which allows us to make almost real that which is intangible.
DO YOU SEE THE RANGE HOOD???
Photography by Jason Weil
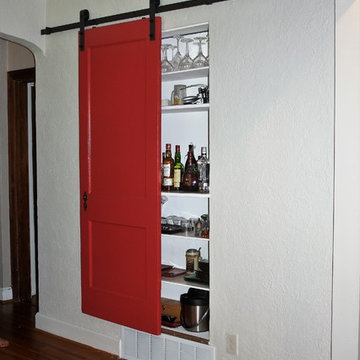
Alise O'Brian Photography
セントルイスにある高級な中くらいなカントリー風のおしゃれなキッチン (エプロンフロントシンク、シェーカースタイル扉のキャビネット、コンクリートカウンター、白いキッチンパネル、黒い調理設備、コルクフローリング、茶色い床、グレーのキャビネット、セメントタイルのキッチンパネル、グレーのキッチンカウンター) の写真
セントルイスにある高級な中くらいなカントリー風のおしゃれなキッチン (エプロンフロントシンク、シェーカースタイル扉のキャビネット、コンクリートカウンター、白いキッチンパネル、黒い調理設備、コルクフローリング、茶色い床、グレーのキャビネット、セメントタイルのキッチンパネル、グレーのキッチンカウンター) の写真
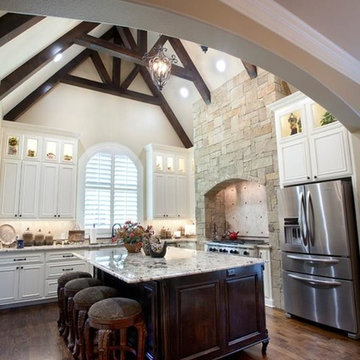
オースティンにある広いトラディショナルスタイルのおしゃれなキッチン (レイズドパネル扉のキャビネット、白いキャビネット、御影石カウンター、ベージュキッチンパネル、テラコッタタイルのキッチンパネル、シルバーの調理設備、コルクフローリング) の写真
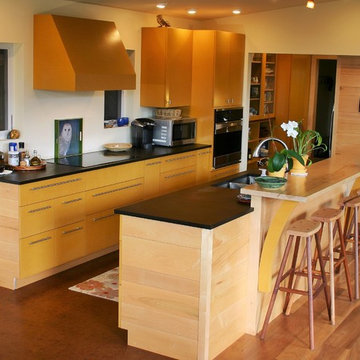
Valchromat and maple cabinets with Paperstone counter tops
バーリントンにあるお手頃価格の中くらいなコンテンポラリースタイルのおしゃれなキッチン (アンダーカウンターシンク、フラットパネル扉のキャビネット、黄色いキャビネット、人工大理石カウンター、シルバーの調理設備、コルクフローリング、茶色い床) の写真
バーリントンにあるお手頃価格の中くらいなコンテンポラリースタイルのおしゃれなキッチン (アンダーカウンターシンク、フラットパネル扉のキャビネット、黄色いキャビネット、人工大理石カウンター、シルバーの調理設備、コルクフローリング、茶色い床) の写真
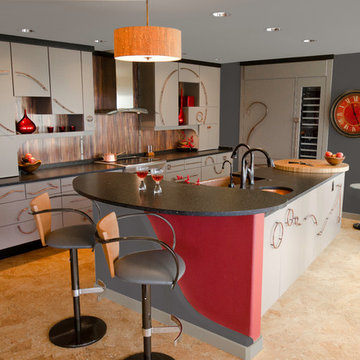
Floors are an autumn toned cork. The light fixture is also cork.
Photography by Kevin Felts.
ポートランドにある高級な広いコンテンポラリースタイルのおしゃれなキッチン (グレーのキャビネット、エプロンフロントシンク、フラットパネル扉のキャビネット、パネルと同色の調理設備、クオーツストーンカウンター、メタリックのキッチンパネル、メタルタイルのキッチンパネル、コルクフローリング) の写真
ポートランドにある高級な広いコンテンポラリースタイルのおしゃれなキッチン (グレーのキャビネット、エプロンフロントシンク、フラットパネル扉のキャビネット、パネルと同色の調理設備、クオーツストーンカウンター、メタリックのキッチンパネル、メタルタイルのキッチンパネル、コルクフローリング) の写真
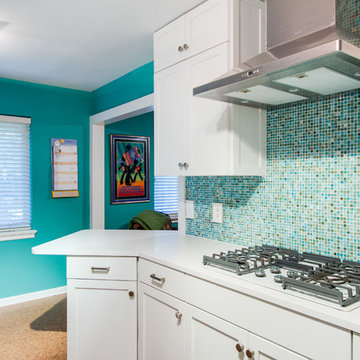
Yes, you read the title right. Small updates DO make a BIG difference. Whether it’s updating a color, finish, or even the smallest: changing out the hardware, these minor updates together can all make a big difference in the space. For our Flashback Friday Feature, we have a perfect example of how you can make some small updates to revamp the entire space! The best of all, we replaced the door and drawer fronts, and added a small cabinet (removing the soffit, making the cabinets go to the ceiling) making this space seem like it’s been outfitted with a brand new kitchen! If you ask us, that’s a great way of value engineering and getting the best value out of your dollars! To learn more about this project, continue reading below!
Cabinets
As mentioned above, we removed the existing cabinet door and drawer fronts and replaced them with a more updated shaker style door/drawer fronts supplied by Woodmont. We removed the soffits and added an extra cabinet on the cooktop wall, taking the cabinets to the ceiling. This small update provides additional storage, and gives the space a new look!
Countertops
Bye-bye laminate, and hello quartz! As our clients were starting to notice the wear-and-tear of their original laminate tops, they knew they wanted something durable and that could last. Well, what better to install than quartz? Providing our clients with something that’s not only easy to maintain, but also modern was exactly what they wanted in their updated kitchen!
Backsplash
The original backsplash was a plain white 4×4″ tile and left much to be desired. Having lived with this backsplash for years, our clients wanted something more exciting and eye-catching. I can safely say that this small update delivered! We installed an eye-popping glass tile in blues, browns, and whites from Hirsch Glass tile in the Gemstone Collection.
Hardware
You’d think hardware doesn’t make a huge difference in a space, but it does! It adds not only the feel of good quality but also adds some character to the space. Here we have installed Amerock Blackrock knobs and pulls in Satin Nickel.
Other Fixtures
To top off the functionality and usability of the space, we installed a new sink and faucet. The sink and faucet is something used every day, so having something of great quality is much appreciated especially when so frequently used. From Kohler, we have an under-mount castiron sink in Palermo Blue. From Blanco, we have a single-hole, and pull-out spray faucet.
Flooring
Last but not least, we installed cork flooring. The cork provides and soft and cushiony feel and is great on your feet!
キッチン (コルクフローリング) の写真
9