緑色のキッチン (コルクフローリング) の写真
絞り込み:
資材コスト
並び替え:今日の人気順
写真 1〜20 枚目(全 24 枚)
1/5

Alise O'Brian Photography
セントルイスにある高級な中くらいなカントリー風のおしゃれなキッチン (エプロンフロントシンク、シェーカースタイル扉のキャビネット、コンクリートカウンター、白いキッチンパネル、コルクフローリング、グレーのキャビネット、黒い調理設備、グレーのキッチンカウンター、セメントタイルのキッチンパネル) の写真
セントルイスにある高級な中くらいなカントリー風のおしゃれなキッチン (エプロンフロントシンク、シェーカースタイル扉のキャビネット、コンクリートカウンター、白いキッチンパネル、コルクフローリング、グレーのキャビネット、黒い調理設備、グレーのキッチンカウンター、セメントタイルのキッチンパネル) の写真

Cory Rodeheaver
シカゴにある高級な中くらいなカントリー風のおしゃれなキッチン (アンダーカウンターシンク、落し込みパネル扉のキャビネット、緑のキャビネット、クオーツストーンカウンター、グレーのキッチンパネル、磁器タイルのキッチンパネル、シルバーの調理設備、コルクフローリング、茶色い床) の写真
シカゴにある高級な中くらいなカントリー風のおしゃれなキッチン (アンダーカウンターシンク、落し込みパネル扉のキャビネット、緑のキャビネット、クオーツストーンカウンター、グレーのキッチンパネル、磁器タイルのキッチンパネル、シルバーの調理設備、コルクフローリング、茶色い床) の写真
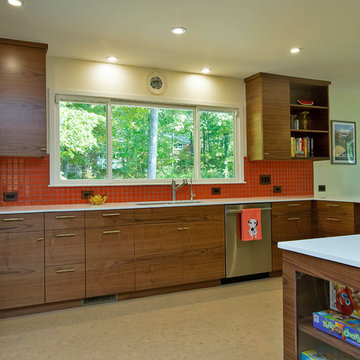
Marilyn Peryer Style House Photography
ローリーにある高級な広いミッドセンチュリースタイルのおしゃれなキッチン (シングルシンク、フラットパネル扉のキャビネット、濃色木目調キャビネット、クオーツストーンカウンター、オレンジのキッチンパネル、セメントタイルのキッチンパネル、シルバーの調理設備、コルクフローリング、ベージュの床、白いキッチンカウンター) の写真
ローリーにある高級な広いミッドセンチュリースタイルのおしゃれなキッチン (シングルシンク、フラットパネル扉のキャビネット、濃色木目調キャビネット、クオーツストーンカウンター、オレンジのキッチンパネル、セメントタイルのキッチンパネル、シルバーの調理設備、コルクフローリング、ベージュの床、白いキッチンカウンター) の写真

In this tiny home, every item must serve multiple purposes. The island has storage on all 3 sides. The banquette seating has storage and bed underneath. All cabinetry designed by us and executed by Silver Maple Woodworks.
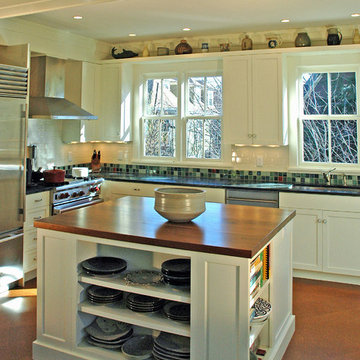
Photos by Architect
ボストンにあるお手頃価格の広いトランジショナルスタイルのおしゃれなキッチン (アンダーカウンターシンク、シェーカースタイル扉のキャビネット、白いキャビネット、ソープストーンカウンター、緑のキッチンパネル、セラミックタイルのキッチンパネル、シルバーの調理設備、コルクフローリング) の写真
ボストンにあるお手頃価格の広いトランジショナルスタイルのおしゃれなキッチン (アンダーカウンターシンク、シェーカースタイル扉のキャビネット、白いキャビネット、ソープストーンカウンター、緑のキッチンパネル、セラミックタイルのキッチンパネル、シルバーの調理設備、コルクフローリング) の写真
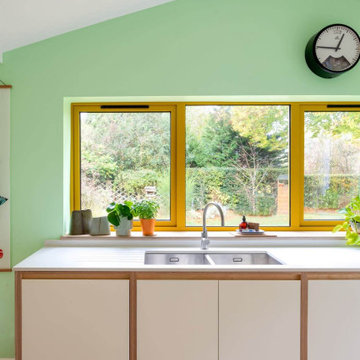
Bright and lively, this bespoke plywood kitchen oozes joy. Our clients came to us looking for a retro-inspired kitchen with plenty of colour. The island features a slatted back panel to match the open wall cabinet adding a playful modern detail to the design. Sitting on a cork floor, the central island joins the 3 runs of cabinets together to ground the space.
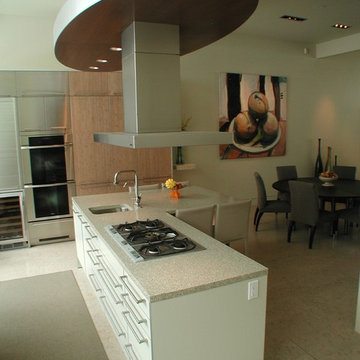
デンバーにあるラグジュアリーな中くらいなモダンスタイルのおしゃれなキッチン (アンダーカウンターシンク、フラットパネル扉のキャビネット、ベージュのキャビネット、テラゾーカウンター、シルバーの調理設備、コルクフローリング) の写真
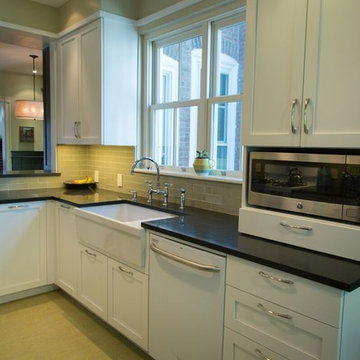
フィラデルフィアにある中くらいなトランジショナルスタイルのおしゃれなキッチン (エプロンフロントシンク、シェーカースタイル扉のキャビネット、白いキャビネット、クオーツストーンカウンター、ベージュキッチンパネル、サブウェイタイルのキッチンパネル、シルバーの調理設備、コルクフローリング) の写真
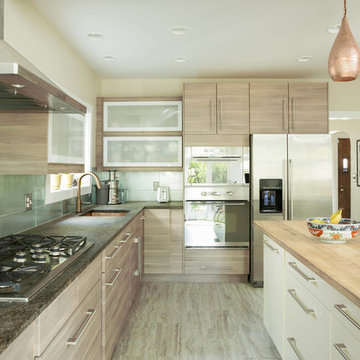
A kitchen and sunroom addition turned a very small and outdated kitchen into a sunny and open place for cooking and entertaining. A rustic wood island is a great contrast to the contemporary cabinets and metallic glass backsplash. Copper accents bring in warmth.
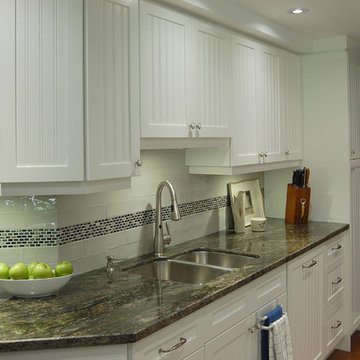
We gutted the condo's dated melamine kitchen and gave it a cozy cottage feel, with white beadboard cabinet fronts and bright blue accents. A dropped fluorescent ceiling was removes and replaced with LED recessed lighting that require a mere 3 " to install. Cork flooring in a saddle brown is easy on the knees and adds warm subtle texture. An interesting metallic granite countertop is complemented by a mother-of -pearl mosaic inlay in the backsplash. Subway tiles used for the rest of the backsplash are a hand-made version, with uneven edges adding still more texture.
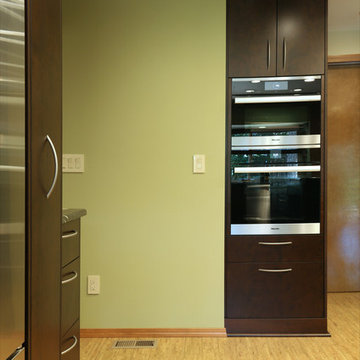
ポートランドにあるコンテンポラリースタイルのおしゃれなキッチン (アンダーカウンターシンク、フラットパネル扉のキャビネット、濃色木目調キャビネット、御影石カウンター、ベージュキッチンパネル、セラミックタイルのキッチンパネル、シルバーの調理設備、コルクフローリング) の写真
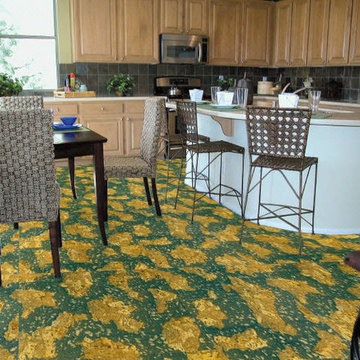
Color: Luminaries-Naturals-Altea
シカゴにあるお手頃価格の中くらいなコンテンポラリースタイルのおしゃれなキッチン (レイズドパネル扉のキャビネット、中間色木目調キャビネット、コルクフローリング) の写真
シカゴにあるお手頃価格の中くらいなコンテンポラリースタイルのおしゃれなキッチン (レイズドパネル扉のキャビネット、中間色木目調キャビネット、コルクフローリング) の写真
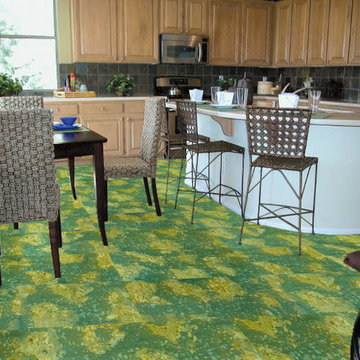
Color: Luminaries-Creme-Altea
シカゴにあるお手頃価格の中くらいなコンテンポラリースタイルのおしゃれなキッチン (レイズドパネル扉のキャビネット、淡色木目調キャビネット、黒い調理設備、コルクフローリング) の写真
シカゴにあるお手頃価格の中くらいなコンテンポラリースタイルのおしゃれなキッチン (レイズドパネル扉のキャビネット、淡色木目調キャビネット、黒い調理設備、コルクフローリング) の写真
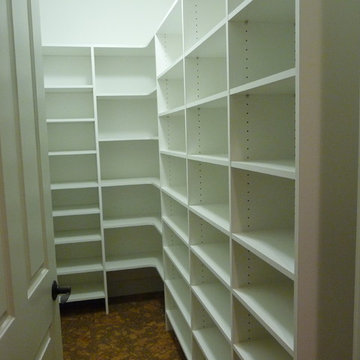
Open concept kitchen to dining and living space. Granite counters with black granite sink. Note the cork floor. The artist- owner eventually finished the backsplash using broken china in a wonderful light colored pattern.
Pantry closet
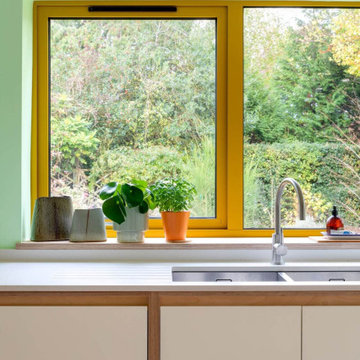
Bright and lively, this bespoke plywood kitchen oozes joy. Our clients came to us looking for a retro-inspired kitchen with plenty of colour. The island features a slatted back panel to match the open wall cabinet adding a playful modern detail to the design. Sitting on a cork floor, the central island joins the 3 runs of cabinets together to ground the space.

Alise O'Brian Photography
セントルイスにある高級な中くらいなカントリー風のおしゃれなキッチン (エプロンフロントシンク、シェーカースタイル扉のキャビネット、緑のキャビネット、コンクリートカウンター、白いキッチンパネル、サブウェイタイルのキッチンパネル、黒い調理設備、コルクフローリング、アイランドなし、茶色い床) の写真
セントルイスにある高級な中くらいなカントリー風のおしゃれなキッチン (エプロンフロントシンク、シェーカースタイル扉のキャビネット、緑のキャビネット、コンクリートカウンター、白いキッチンパネル、サブウェイタイルのキッチンパネル、黒い調理設備、コルクフローリング、アイランドなし、茶色い床) の写真
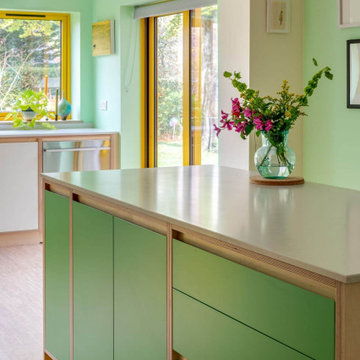
Bright and lively, this bespoke plywood kitchen oozes joy. Our clients came to us looking for a retro-inspired kitchen with plenty of colour. The island features a slatted back panel to match the open wall cabinet adding a playful modern detail to the design. Sitting on a cork floor, the central island joins the 3 runs of cabinets together to ground the space.

Marilyn Peryer Style House Photography
ローリーにある高級な広いミッドセンチュリースタイルのおしゃれなキッチン (シングルシンク、フラットパネル扉のキャビネット、濃色木目調キャビネット、クオーツストーンカウンター、オレンジのキッチンパネル、セメントタイルのキッチンパネル、シルバーの調理設備、コルクフローリング、ベージュの床、白いキッチンカウンター) の写真
ローリーにある高級な広いミッドセンチュリースタイルのおしゃれなキッチン (シングルシンク、フラットパネル扉のキャビネット、濃色木目調キャビネット、クオーツストーンカウンター、オレンジのキッチンパネル、セメントタイルのキッチンパネル、シルバーの調理設備、コルクフローリング、ベージュの床、白いキッチンカウンター) の写真
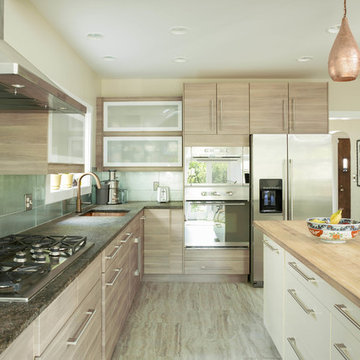
This kitchen addition tripled the amount of useable space.
Glass foil backsplash from Beaver Tile adds light and shimmer. A custom butcher block island top is both functional and beautiful. Copper accents contrast nicely with the cooler tones of the tile and walls.
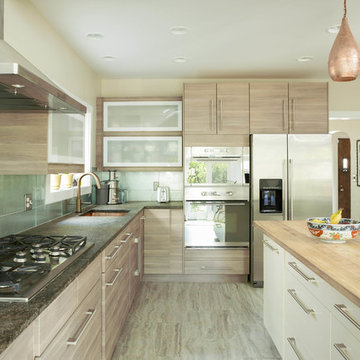
When retired clients decided to combine their individual homes into a newly purchased one, they turned to us to help them combine their styles. Their love of mid-century Modern and their love of traveling the world were a perfect jumping off point. He traveled Asia and she traveled Europe. The 1920s home they purchased had an open floor plan, except the kitchen which we renovated into a kitchen/sunroom addition. the space tripled in size and added a lot of natural light into the home. Custom cabinets, a cork floor and copper pendants add warmth, and the blue glass backsplash brings a nice compliment of cool color. The beams coordinate with the kitchen cabinet finish.
緑色のキッチン (コルクフローリング) の写真
1