キッチン (ソープストーンカウンター、レンガの床、コンクリートの床、ベージュの床、茶色い床、赤い床) の写真
絞り込み:
資材コスト
並び替え:今日の人気順
写真 1〜20 枚目(全 41 枚)

フィラデルフィアにある高級な中くらいなカントリー風のおしゃれなキッチン (エプロンフロントシンク、落し込みパネル扉のキャビネット、白いキャビネット、ソープストーンカウンター、白いキッチンパネル、サブウェイタイルのキッチンパネル、シルバーの調理設備、レンガの床、赤い床、黒いキッチンカウンター) の写真

ポートランドにある中くらいなヴィクトリアン調のおしゃれなキッチン (アンダーカウンターシンク、シェーカースタイル扉のキャビネット、青いキャビネット、ソープストーンカウンター、グレーのキッチンパネル、大理石のキッチンパネル、パネルと同色の調理設備、レンガの床、赤い床、黒いキッチンカウンター) の写真

フェニックスにある中くらいなモダンスタイルのおしゃれなキッチン (フラットパネル扉のキャビネット、淡色木目調キャビネット、オレンジのキッチンパネル、ガラス板のキッチンパネル、パネルと同色の調理設備、ソープストーンカウンター、コンクリートの床、茶色い床) の写真
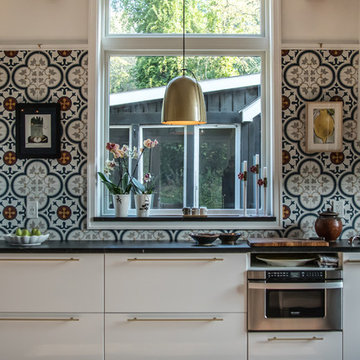
View of big picture window, morning sun.
Ytk Photography
高級な中くらいなカントリー風のおしゃれなキッチン (アンダーカウンターシンク、フラットパネル扉のキャビネット、白いキャビネット、ソープストーンカウンター、マルチカラーのキッチンパネル、セメントタイルのキッチンパネル、シルバーの調理設備、レンガの床、アイランドなし、赤い床) の写真
高級な中くらいなカントリー風のおしゃれなキッチン (アンダーカウンターシンク、フラットパネル扉のキャビネット、白いキャビネット、ソープストーンカウンター、マルチカラーのキッチンパネル、セメントタイルのキッチンパネル、シルバーの調理設備、レンガの床、アイランドなし、赤い床) の写真
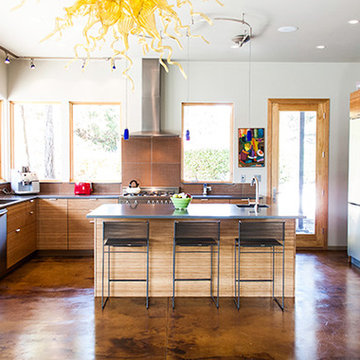
Polished concrete acid washed floors with in floor radiant heat. Cabinetry is horizontal grain carbonized bamboo in matched grains.
シアトルにある高級な広いコンテンポラリースタイルのおしゃれなキッチン (アンダーカウンターシンク、フラットパネル扉のキャビネット、中間色木目調キャビネット、ソープストーンカウンター、茶色いキッチンパネル、セラミックタイルのキッチンパネル、シルバーの調理設備、コンクリートの床、茶色い床) の写真
シアトルにある高級な広いコンテンポラリースタイルのおしゃれなキッチン (アンダーカウンターシンク、フラットパネル扉のキャビネット、中間色木目調キャビネット、ソープストーンカウンター、茶色いキッチンパネル、セラミックタイルのキッチンパネル、シルバーの調理設備、コンクリートの床、茶色い床) の写真
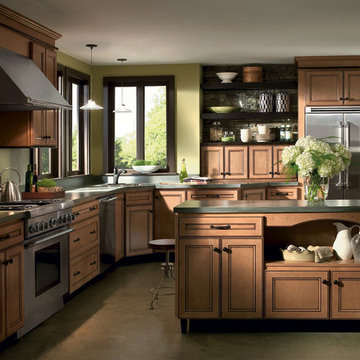
デトロイトにある広いトラディショナルスタイルのおしゃれなキッチン (落し込みパネル扉のキャビネット、淡色木目調キャビネット、ソープストーンカウンター、シルバーの調理設備、コンクリートの床、ベージュの床、グレーのキッチンカウンター) の写真
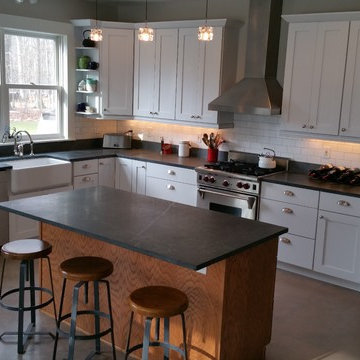
Radiant heat poured concrete floors, custom Brazilian granite with subway tile back splash. Farmhouse sink and Shaker cabinets.
ニューヨークにある高級な中くらいなトラディショナルスタイルのおしゃれなキッチン (エプロンフロントシンク、シェーカースタイル扉のキャビネット、白いキャビネット、白いキッチンパネル、サブウェイタイルのキッチンパネル、シルバーの調理設備、コンクリートの床、ソープストーンカウンター、ベージュの床) の写真
ニューヨークにある高級な中くらいなトラディショナルスタイルのおしゃれなキッチン (エプロンフロントシンク、シェーカースタイル扉のキャビネット、白いキャビネット、白いキッチンパネル、サブウェイタイルのキッチンパネル、シルバーの調理設備、コンクリートの床、ソープストーンカウンター、ベージュの床) の写真
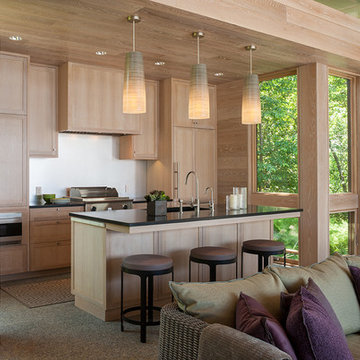
Foster Associates Architects, Stimson Associates Landscape Architects, Warren Jagger Photography
ボストンにある中くらいなコンテンポラリースタイルのおしゃれなキッチン (アンダーカウンターシンク、フラットパネル扉のキャビネット、淡色木目調キャビネット、ソープストーンカウンター、パネルと同色の調理設備、コンクリートの床、茶色い床) の写真
ボストンにある中くらいなコンテンポラリースタイルのおしゃれなキッチン (アンダーカウンターシンク、フラットパネル扉のキャビネット、淡色木目調キャビネット、ソープストーンカウンター、パネルと同色の調理設備、コンクリートの床、茶色い床) の写真
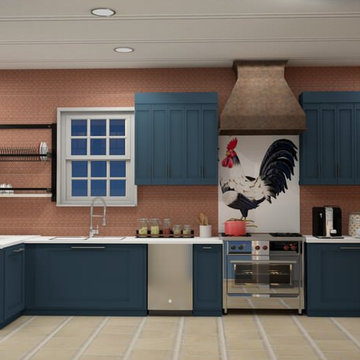
In this view of the kitchen we have removed the original window, added extra counter space on either side of the courtier 36" stove, miele dishwasher, and added a larger island at the end which doubles as cabinet space as well as houses the washer and dryer. There is a faux brick wall, and and we have made the small breakfast area feel separate by color blocking with a striped wallpaper.
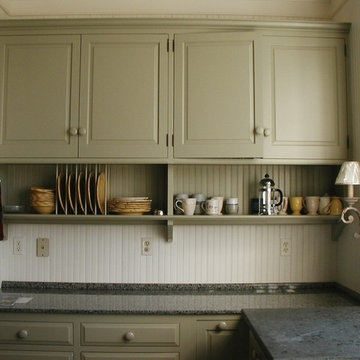
Reflective of a simpler period in Virginia, the custom kitchen cupboard with bracket and small shelf, appeals to our desire to be connected to our past as well as heighten the functionality of our spaces. Designer cabinetmakers with a keen eye for history with craftsman who specialize in building unique pieces make kitchens in Virginia and elsewhere available to those who care for the details of their homes.
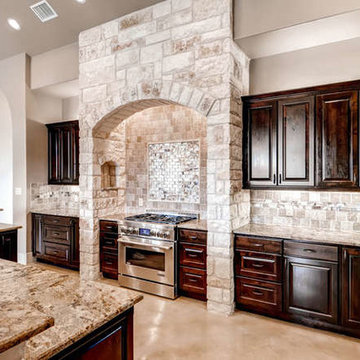
オースティンにあるトラディショナルスタイルのおしゃれなキッチン (アンダーカウンターシンク、レイズドパネル扉のキャビネット、濃色木目調キャビネット、ソープストーンカウンター、ベージュキッチンパネル、セラミックタイルのキッチンパネル、シルバーの調理設備、コンクリートの床、ベージュの床) の写真
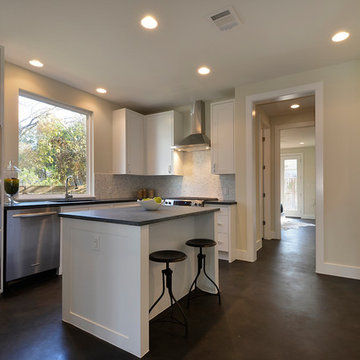
オースティンにある小さなコンテンポラリースタイルのおしゃれなアイランドキッチン (アンダーカウンターシンク、シェーカースタイル扉のキャビネット、白いキャビネット、ソープストーンカウンター、白いキッチンパネル、大理石のキッチンパネル、シルバーの調理設備、コンクリートの床、茶色い床) の写真
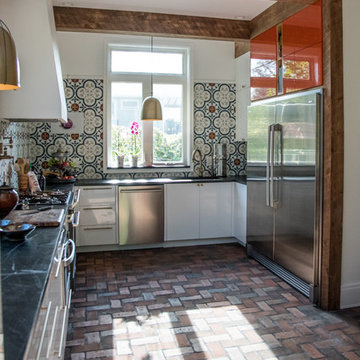
Schoolhouse kitchen
Ytk Photography
高級な中くらいなカントリー風のおしゃれなキッチン (アンダーカウンターシンク、フラットパネル扉のキャビネット、白いキャビネット、ソープストーンカウンター、マルチカラーのキッチンパネル、セメントタイルのキッチンパネル、シルバーの調理設備、レンガの床、アイランドなし、赤い床) の写真
高級な中くらいなカントリー風のおしゃれなキッチン (アンダーカウンターシンク、フラットパネル扉のキャビネット、白いキャビネット、ソープストーンカウンター、マルチカラーのキッチンパネル、セメントタイルのキッチンパネル、シルバーの調理設備、レンガの床、アイランドなし、赤い床) の写真
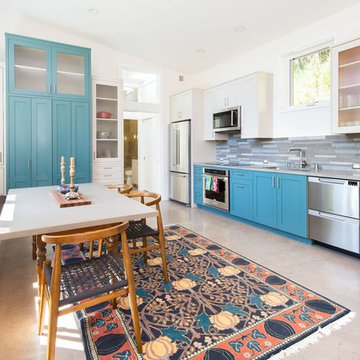
Love the punch of blue in this kitchen! The tall cabinet on the back wall conceals a desk for a home office. Glass door fronts add visual interest while protecting contents from dust. Double drawer dishwasher makes it easy to wash small loads of dishes.
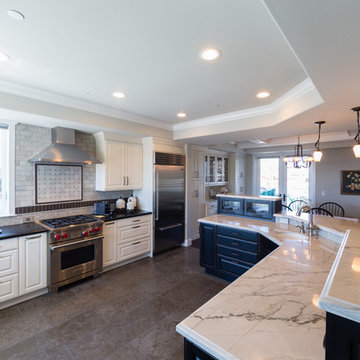
サンルイスオビスポにある広いビーチスタイルのおしゃれなキッチン (アンダーカウンターシンク、レイズドパネル扉のキャビネット、白いキャビネット、ソープストーンカウンター、グレーのキッチンパネル、サブウェイタイルのキッチンパネル、シルバーの調理設備、コンクリートの床、茶色い床) の写真
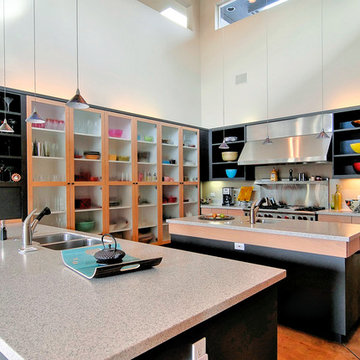
Modern living space with large kitchen
ポートランドにある高級な広いモダンスタイルのおしゃれなキッチン (アンダーカウンターシンク、フラットパネル扉のキャビネット、グレーのキャビネット、ソープストーンカウンター、グレーのキッチンパネル、石スラブのキッチンパネル、シルバーの調理設備、コンクリートの床、ベージュの床、グレーのキッチンカウンター) の写真
ポートランドにある高級な広いモダンスタイルのおしゃれなキッチン (アンダーカウンターシンク、フラットパネル扉のキャビネット、グレーのキャビネット、ソープストーンカウンター、グレーのキッチンパネル、石スラブのキッチンパネル、シルバーの調理設備、コンクリートの床、ベージュの床、グレーのキッチンカウンター) の写真
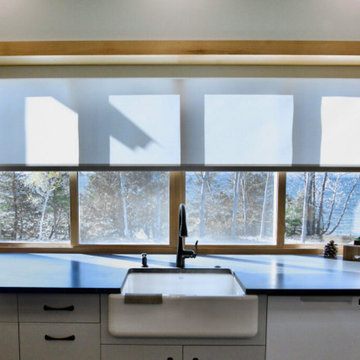
EcoSmart Roller Shades
Easy to maintain and wash.
Fabric: Mesa Moonstone – Light-Filtering
バーリントンにある高級な広いコンテンポラリースタイルのおしゃれなキッチン (エプロンフロントシンク、フラットパネル扉のキャビネット、白いキャビネット、ソープストーンカウンター、白いキッチンパネル、サブウェイタイルのキッチンパネル、白い調理設備、コンクリートの床、ベージュの床、黒いキッチンカウンター、三角天井) の写真
バーリントンにある高級な広いコンテンポラリースタイルのおしゃれなキッチン (エプロンフロントシンク、フラットパネル扉のキャビネット、白いキャビネット、ソープストーンカウンター、白いキッチンパネル、サブウェイタイルのキッチンパネル、白い調理設備、コンクリートの床、ベージュの床、黒いキッチンカウンター、三角天井) の写真
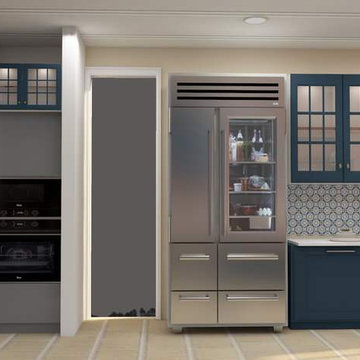
In this view of the kitchen, we have added a built in convection oven and microwave. Added A tall 36" refrigerator and extended the counters to the back door adding lighted overhead cabinets. There is a seating bench with a view to the garden and a pocket door that opens to a deck.
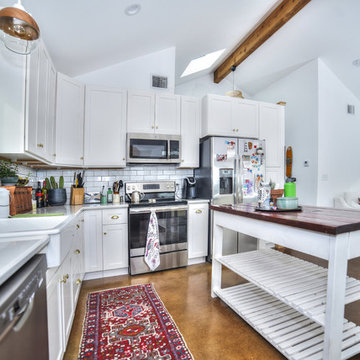
Open to the Living Room and Dining Nook, the Kitchen flows freely during every occasion from candlelight dinner for two to a party for 50. High ceilings with cedar wrapped beam and clear skylights draw the eye upward to capture that Light & Open feeling so desired by many clients.
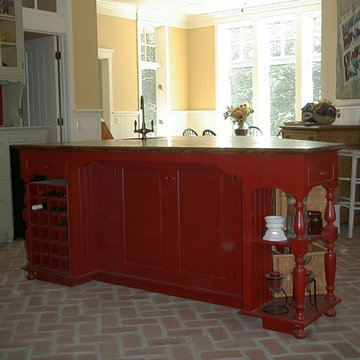
The island was designed as a found old table with turned legs and drawers then modified in scope to blend a cupboard, wine rack and open shelves as part of the whole “new” island. Designs such as this derive from the custom cabinetmaker designer at Jaeger & Ernst. Years of building furniture, cabinets and specialty work provide the resources and imagination to move beyond the simple block approach dictated by today’s factory cabinets. To step out of the box, one has to know there are possibilities beyond the box.
キッチン (ソープストーンカウンター、レンガの床、コンクリートの床、ベージュの床、茶色い床、赤い床) の写真
1