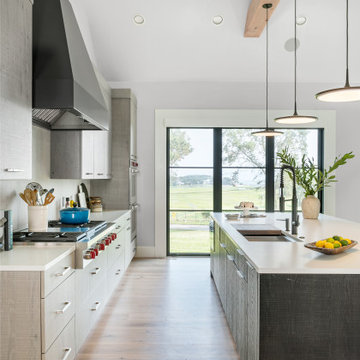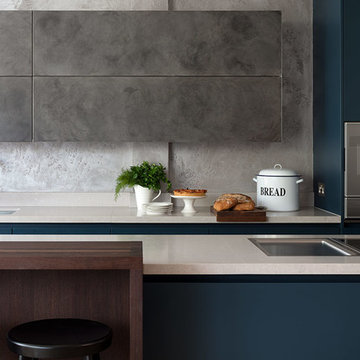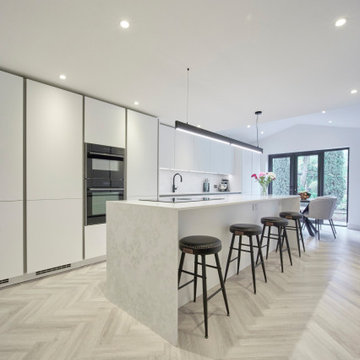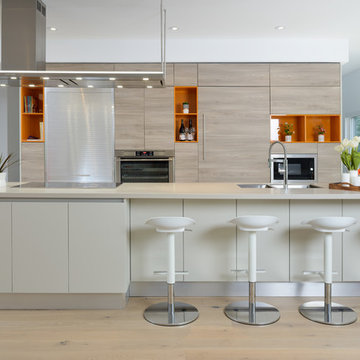I型キッチン (オニキスカウンター、珪岩カウンター、人工大理石カウンター、ベージュの床、ピンクの床、赤い床) の写真
絞り込み:
資材コスト
並び替え:今日の人気順
写真 1〜20 枚目(全 2,728 枚)

Nick Smith
サリーにあるヴィクトリアン調のおしゃれなキッチン (アンダーカウンターシンク、シェーカースタイル扉のキャビネット、青いキャビネット、人工大理石カウンター、白いキッチンパネル、サブウェイタイルのキッチンパネル、黒い調理設備、淡色無垢フローリング、ベージュの床、白いキッチンカウンター) の写真
サリーにあるヴィクトリアン調のおしゃれなキッチン (アンダーカウンターシンク、シェーカースタイル扉のキャビネット、青いキャビネット、人工大理石カウンター、白いキッチンパネル、サブウェイタイルのキッチンパネル、黒い調理設備、淡色無垢フローリング、ベージュの床、白いキッチンカウンター) の写真

ニューヨークにあるラグジュアリーな巨大なコンテンポラリースタイルのおしゃれなキッチン (アンダーカウンターシンク、フラットパネル扉のキャビネット、グレーのキャビネット、珪岩カウンター、グレーのキッチンパネル、シルバーの調理設備、淡色無垢フローリング、ベージュの床、白いキッチンカウンター) の写真

ノボシビルスクにあるコンテンポラリースタイルのおしゃれなキッチン (アンダーカウンターシンク、フラットパネル扉のキャビネット、白いキャビネット、ベージュキッチンパネル、淡色無垢フローリング、ベージュの床、ベージュのキッチンカウンター、塗装板張りの天井、人工大理石カウンター、黒い調理設備) の写真

Project Number: M1229
Design/Manufacturer/Installer: Marquis Fine Cabinetry
Collection: Milano
Finishes: Panna
Features: Under Cabinet Lighting, Adjustable Legs/Soft Close (Standard), Stainless Steel Toe-Kick
Cabinet/Drawer Extra Options: Trash Bay Pullout, LED Toe-Kick Lighting, Appliance Panels

チャールストンにあるラスティックスタイルのおしゃれなI型キッチン (シェーカースタイル扉のキャビネット、緑のキャビネット、人工大理石カウンター、グレーのキッチンパネル、レンガのキッチンパネル、レンガの床、アイランドなし、赤い床、グレーのキッチンカウンター) の写真

モスクワにあるお手頃価格の中くらいなコンテンポラリースタイルのおしゃれなキッチン (アンダーカウンターシンク、フラットパネル扉のキャビネット、グレーのキャビネット、人工大理石カウンター、グレーのキッチンパネル、磁器タイルのキッチンパネル、シルバーの調理設備、ラミネートの床、アイランドなし、ベージュの床、白いキッチンカウンター) の写真

He explains: “I tried using the IKEA kitchen planner but the more I used it, the more questions I had. IKD, with all their expertise in kitchen design took all the hard decisions off of my hands. Plus the cost was very reasonable.”
With a total budget of roughly $16,000, the couple selected a variety of high-end appliances, non-IKEA products and, of course, the IKEA SEKTION cabinet system to create a contemporary kitchen “with a splash of Scandinavian modern.”
But it also needed to be reliable enough for everyday cooking as well as entertaining.
“We have a large outdoor entertaining area by the entrance,” he adds.
The pair combined the IKEA SEKTION cabinet framework with custom doors and drawer faces from the Cabinet Face.
For the appliances, Richard selected a 24” Bertazonni range; an 18” Bosch dishwasher and 24” Bosch microwave drawer; a Franke Professional Series Sink; a KWC Domo kitchen faucet; a BodyGlove BG3000 water filter system; an InSinkErator Indulge Modern single-handle instant hot and cold water dispenser faucet and the Evolution Series garbage disposal, also from InSinkErator.
The couple selected Silestone Cemento Spa countertop material as well as IKEA OMLOPP drawer lighting and IKEA IRSTA countertop lighting to finish the look.

Roundhouse Urbo matt lacquer bespoke kitchen in Farrow & Ball Hague Blue and Little Greene Paint company French Grey and Patinated Silver matt metallic finish. Clamshell Caesar Stone Composite worksurface and polished plaster splashback. Photography by Nick Kane.

他の地域にあるお手頃価格の小さなモダンスタイルのおしゃれなキッチン (アンダーカウンターシンク、インセット扉のキャビネット、茶色いキャビネット、人工大理石カウンター、白いキッチンパネル、シルバーの調理設備、合板フローリング、ベージュの床、ベージュのキッチンカウンター、クロスの天井) の写真

Creating a sleek, modern and minimal new-look in a traditional 1960s built home, Luna Bianco is the ideal choice for a busy family kitchen that needs to work hard and look good.
When the owners of the three-bed semi-detached property in Cheshire approached CSS Granite for help sourcing the perfect worksurface to complement their choice of handleless furniture in timeless matt white, Luna Bianco by CRL Stone was suggested as the ideal solution.
Extended to create a larger kitchen and living area, the space, measuring around 7m long by 4m wide, was designed to be functional and modern, with a working kitchen complete with island at the centre of the room.
The handleless furniture is sleek and modern, giving the kitchen a light, airy feel, with the homeowners envisaging a white stone worktop with a slight pattern as a practical solution. Matching shades of white can be more complex than it sounds, however, and after much searching, the property owners were unable to find the ideal surface with a non-repetitive, soft pattern that they wanted.
Until that is, they were shown a sample of Luna Bianco. “When we saw a sample of Luna Bianco we instantly understood that this was the one. We arranged to go and see a full size slab of the stone and we liked it even more. It is very original, very different from any stone we had looked at. We like that it has golden shades as well as grey and white,” the homeowner explains.
una Bianco (Super Honed) is a cool grey and white quartz surface featuring cloud-like swirls and soft grey veining. With all the enduring and durable qualities CRL Quartz offers, this extremely versatile design can be paired with a multitude of colour palettes and textural design elements.
“Our kitchen has a lot of stone including the splashbacks, worktops and the island with waterfalls. We had some concerns that it could be very busy with too much pattern. However there was no need to worry, Luna Bianco looks wonderful and the pattern is very subtle. We also like its matt finish, which again is very modern and different from most stones,” comments the homeowner.
With the hob integrated into the central island, seating running along its length and a long black pendant lighting above, this is now the perfect space for cooking and socialising.

ビルバオにある広いコンテンポラリースタイルのおしゃれなキッチン (アンダーカウンターシンク、フラットパネル扉のキャビネット、ベージュのキャビネット、珪岩カウンター、黒い調理設備、大理石の床、ベージュの床、茶色いキッチンカウンター、表し梁) の写真

Modern and sleek, the kitchen is both functional and attractive. Flat panel cabinets, luxurious finishes and integrated high-end appliances provide the perfect space for both daily use and entertaining.

ソルトレイクシティにあるラグジュアリーな巨大なカントリー風のおしゃれなキッチン (エプロンフロントシンク、インセット扉のキャビネット、白いキャビネット、珪岩カウンター、ベージュキッチンパネル、ライムストーンのキッチンパネル、白い調理設備、淡色無垢フローリング、ベージュの床、ベージュのキッチンカウンター) の写真

デトロイトにあるお手頃価格の中くらいなモダンスタイルのおしゃれなキッチン (アンダーカウンターシンク、シェーカースタイル扉のキャビネット、グレーのキャビネット、珪岩カウンター、黄色いキッチンパネル、磁器タイルのキッチンパネル、パネルと同色の調理設備、淡色無垢フローリング、ベージュの床、グレーのキッチンカウンター) の写真

ロンドンにある中くらいなモダンスタイルのおしゃれなキッチン (ダブルシンク、落し込みパネル扉のキャビネット、白いキャビネット、珪岩カウンター、白いキッチンパネル、サブウェイタイルのキッチンパネル、シルバーの調理設備、淡色無垢フローリング、ベージュの床、白いキッチンカウンター) の写真

This sophisticated kitchen and dining space was created to provide our client with the ultra-modern space of their dreams. Sleek, glossy finishes were carried throughout, while simple, geometric lines accented the open space.
Walls were modified and removed to create an open concept layout, while the old flooring was replaced with a modern hardwood.
Major highlights of the kitchen are the marble tile backsplash, champagne bronze fixtures and hidden stove vent fan.
Ask us for more details on specific materials.

A re-modeling and renovation project with the brief from our client to create a light open functional kitchen to act as the hub of a large open plan living area. An informal seating and dining area links the food preparation and dining spaces, with warm grey paint shades complimenting the limestone floor tiles

トロントにある中くらいなコンテンポラリースタイルのおしゃれなキッチン (ダブルシンク、淡色無垢フローリング、ベージュの床、フラットパネル扉のキャビネット、淡色木目調キャビネット、珪岩カウンター、パネルと同色の調理設備) の写真

他の地域にある中くらいな北欧スタイルのおしゃれなキッチン (アンダーカウンターシンク、グレーのキャビネット、人工大理石カウンター、白いキッチンパネル、磁器タイルのキッチンパネル、合板フローリング、ベージュの床、白いキッチンカウンター、塗装板張りの天井、グレーとクリーム色) の写真

Jurassic Kitchens worked closely with TFQ to ensure the kitchen fit into the building beautifully and with a solid worktop, white faced cabinetry and feature lighting, the kitchen is a showpiece and a fantastic space to congregate.
I型キッチン (オニキスカウンター、珪岩カウンター、人工大理石カウンター、ベージュの床、ピンクの床、赤い床) の写真
1