キッチン (オニキスカウンター、珪岩カウンター、人工大理石カウンター、ライムストーンの床、グレーの床、ピンクの床、赤い床) の写真
絞り込み:
資材コスト
並び替え:今日の人気順
写真 1〜20 枚目(全 394 枚)

My client called me in for a "Design Perspective". She hated her floors and wanted my professional opinion. I questioned whether I should be brutally honest, and her response was "absolutely". Then truth be told, "your countertops bother me more than your floors". My client has a stunningly beautiful home and her countertops were not in "the same league". So the project scope expanded from new floors to include countertops, backsplash, plumbing fixtures and hardware. While we were at it, her overly froufrou corbels were updated along with dishwashers that "drove her crazy". Since there was plenty of "demo" in store, she elected to lower her breakfast bar to counter height at the same time to connect her nook more seamlessly with her kitchen.
The process: at our first slab warehouse stop, within ten minutes, we uncovered the most beautiful slabs of Taj Mahal ever. No need to keep looking. The slabs had perfect coloration and veining. So different from any other slab of Taj Mahal, it really ought to have its own name. Countertop selection was easy as was the subway and Arabesque backsplash tile. Polished chrome, with its blend of warm and cool tones, was the obvious choice for her plumbing fixture and hardware finish. Finding the right floor tile was what proved to be most challenging, but my client was up to the task. Several weeks of shopping and numerous samples hauled home led us to the perfect limestone.
Once her room was complete, better barstools were in order. Hancock and Moore with their huge assortment of leather colors and textures was our clear choice. The Ellie barstools selected embody the perfect blend of form and comfort.
Her new limestone flooring extends into her Butler's pantry, pool bath, powder bath and sewing room, so wait, there is still more to do.

サリーにある高級な広いトラディショナルスタイルのおしゃれなキッチン (ドロップインシンク、シェーカースタイル扉のキャビネット、グレーのキャビネット、珪岩カウンター、メタリックのキッチンパネル、ミラータイルのキッチンパネル、シルバーの調理設備、ライムストーンの床、グレーの床、白いキッチンカウンター、表し梁) の写真
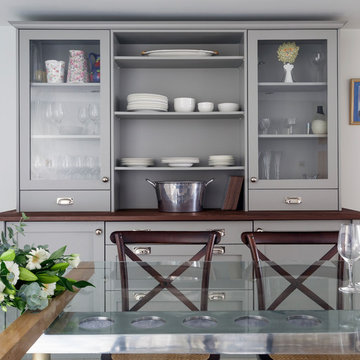
他の地域にある広いトランジショナルスタイルのおしゃれなキッチン (エプロンフロントシンク、シェーカースタイル扉のキャビネット、白いキャビネット、珪岩カウンター、白いキッチンパネル、セラミックタイルのキッチンパネル、シルバーの調理設備、ライムストーンの床、グレーの床) の写真
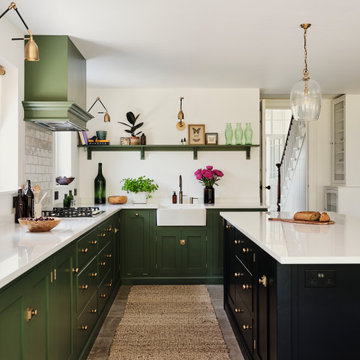
We laid stone floor tiles in the kitchen diner of this Isle of Wight holiday home, added a new green & black deVOL kitchen as well as wall lights & a wine cupboard

ロサンゼルスにあるラグジュアリーな中くらいなモダンスタイルのおしゃれなキッチン (ダブルシンク、フラットパネル扉のキャビネット、グレーのキャビネット、珪岩カウンター、グレーのキッチンパネル、磁器タイルのキッチンパネル、シルバーの調理設備、ライムストーンの床、グレーの床、白いキッチンカウンター) の写真
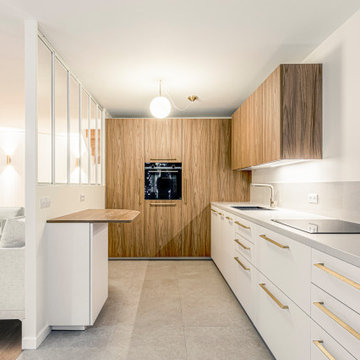
Plongez dans cette cuisine moderne au design épuré, où les placards en bois se marient parfaitement avec le sol en carrelage gris. Un comptoir en quartz brillant, équipé d'électroménager encastré, offre un espace de travail pratique. Le bar petit-déjeuner adjacent invite à la détente et aux moments partagés. Les luminaires minimalistes éclairent subtilement l'espace, tandis que les tiroirs avec poignées dorées ajoutent une touche d'élégance. Avec un espace de rangement optimisé, cette cuisine allie fonctionnalité et esthétisme pour une expérience de décoration intérieure exceptionnelle.
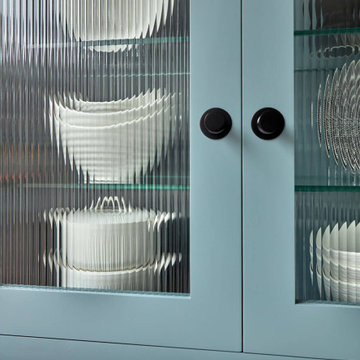
This blue open plan kitchen features a bespoke Tom Howley island. It’s the perfect spot for preparing an evening meal, whilst taking in the views of your idyllic garden. The innovative induction hob technology and integrated cooktop extractor means that you will find cooking has never been more intuitive. The contrasting tones of our relaxed blue, Azurite and pure white, Sorrel create a stylish and well-balanced space that’s subtly discerning.

Wine refrigerators, Coffee bar, and storage in the kitchen
オレンジカウンティにある高級な広い地中海スタイルのおしゃれなキッチン (一体型シンク、落し込みパネル扉のキャビネット、淡色木目調キャビネット、珪岩カウンター、白いキッチンパネル、セラミックタイルのキッチンパネル、シルバーの調理設備、ライムストーンの床、グレーの床、緑のキッチンカウンター、表し梁) の写真
オレンジカウンティにある高級な広い地中海スタイルのおしゃれなキッチン (一体型シンク、落し込みパネル扉のキャビネット、淡色木目調キャビネット、珪岩カウンター、白いキッチンパネル、セラミックタイルのキッチンパネル、シルバーの調理設備、ライムストーンの床、グレーの床、緑のキッチンカウンター、表し梁) の写真

ロサンゼルスにあるラグジュアリーな巨大なおしゃれなキッチン (アンダーカウンターシンク、シェーカースタイル扉のキャビネット、青いキャビネット、珪岩カウンター、白いキッチンパネル、セラミックタイルのキッチンパネル、パネルと同色の調理設備、ライムストーンの床、グレーの床、白いキッチンカウンター) の写真
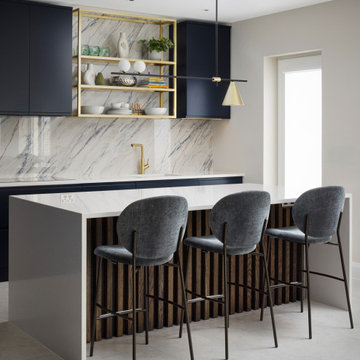
This stunning kitchen seamlessly merges contemporary aesthetics with functional elegance, creating a space where form meets function in perfect harmony.
The kitchen boasts handleless units in deep navy that not only contribute to the sleek and seamless design but also emphasise the clean lines characteristic of contemporary style. The backsplash, extending all the way to the ceiling, is covered with Dekton cladding, creating a statement wall that marries durability with aesthetic appeal.
The island is adorned with dark wood slats that add a touch of warmth and texture, creating a dynamic visual contrast against the surrounding contemporary elements. The waterfall quartz on the island enhances the visual appeal and linear effect.
Elevating kitchen's visual interest and functionality, bespoke open brass and glass shelving is strategically placed, offering a stylish showcase for curated culinary essentials and decorative items. The brass elements introduce a touch of opulence, creating a harmonious balance with the dark wood and sleek surfaces.
Underfoot, the kitchen features limestone flooring that not only adds a timeless touch but also provides a durable and easy-to-maintain surface suitable for high-traffic areas. The neutral tones of the limestone contribute to an overall sense of understated luxury.
The carefully curated colour palette of navy and taupe enhances the kitchen's sophistication, creating a timeless and welcoming atmosphere.
Modern linear light fittings in brass adorn the kitchen, not only providing essential task lighting but also serving as striking design elements. These fixtures add a touch of contemporary flair and illuminate the culinary workspace with a warm and inviting glow.

We are proud to present this breath-taking kitchen design that blends traditional and modern elements to create a truly unique and personal space.
Upon entering, the Crittal-style doors reveal the beautiful interior of the kitchen, complete with a bespoke island that boasts a curved bench seat that can comfortably seat four people. The island also features seating for three, a Quooker tap, AGA oven, and a rounded oak table top, making it the perfect space for entertaining guests. The mirror splashback adds a touch of elegance and luxury, while the traditional high ceilings and bi-fold doors allow plenty of natural light to flood the room.
The island is not just a functional space, but a stunning piece of design as well. The curved cupboards and round oak butchers block are beautifully complemented by the quartz worktops and worktop break-front. The traditional pilasters, nickel handles, and cup pulls add to the timeless feel of the space, while the bespoke serving tray in oak, integrated into the island, is a delightful touch.
Designing for large spaces is always a challenge, as you don't want to overwhelm or underwhelm the space. This kitchen is no exception, but the designers have successfully created a space that is both functional and beautiful. Each drawer and cabinet has its own designated use, and the dovetail solid oak draw boxes add an elegant touch to the overall bespoke kitchen.
Each design is tailored to the household, as the designers aim to recreate the period property's individual character whilst mixing traditional and modern kitchen design principles. Whether you're a home cook or a professional chef, this kitchen has everything you need to create your culinary masterpieces.
This kitchen truly is a work of art, and I can't wait for you to see it for yourself! Get ready to be inspired by the beauty, functionality, and timeless style of this bespoke kitchen, designed specifically for your household.
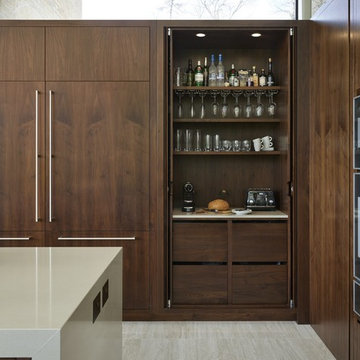
The addition of a striking glass extension creates an amazing Wow factor to this Georgian Rectory in Kent. Oversized stained walnut doors and drawers complement the scale and proportions of the house perfectly and allow for endless storage. The inclusion of a secret door through to the boot room and cloakroom beyond creates a seamless furniture design in the open plan kitchen. Slab end quartz worktops offset the dark walnut beautifully.
Photography by Darren Chung
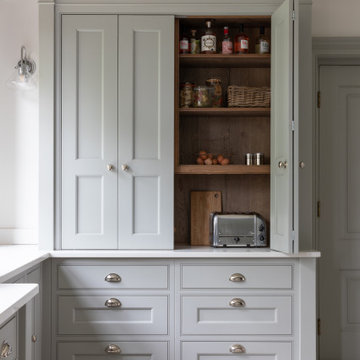
We are proud to present this breath-taking kitchen design that blends traditional and modern elements to create a truly unique and personal space.
Upon entering, the Crittal-style doors reveal the beautiful interior of the kitchen, complete with a bespoke island that boasts a curved bench seat that can comfortably seat four people. The island also features seating for three, a Quooker tap, AGA oven, and a rounded oak table top, making it the perfect space for entertaining guests. The mirror splashback adds a touch of elegance and luxury, while the traditional high ceilings and bi-fold doors allow plenty of natural light to flood the room.
The island is not just a functional space, but a stunning piece of design as well. The curved cupboards and round oak butchers block are beautifully complemented by the quartz worktops and worktop break-front. The traditional pilasters, nickel handles, and cup pulls add to the timeless feel of the space, while the bespoke serving tray in oak, integrated into the island, is a delightful touch.
Designing for large spaces is always a challenge, as you don't want to overwhelm or underwhelm the space. This kitchen is no exception, but the designers have successfully created a space that is both functional and beautiful. Each drawer and cabinet has its own designated use, and the dovetail solid oak draw boxes add an elegant touch to the overall bespoke kitchen.
Each design is tailored to the household, as the designers aim to recreate the period property's individual character whilst mixing traditional and modern kitchen design principles. Whether you're a home cook or a professional chef, this kitchen has everything you need to create your culinary masterpieces.
This kitchen truly is a work of art, and I can't wait for you to see it for yourself! Get ready to be inspired by the beauty, functionality, and timeless style of this bespoke kitchen, designed specifically for your household.
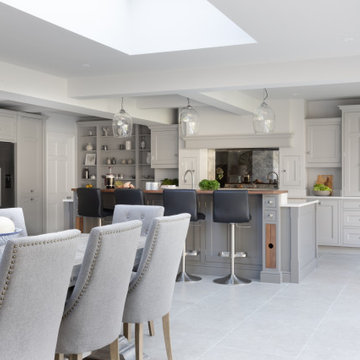
サリーにある高級な広いトラディショナルスタイルのおしゃれなキッチン (ドロップインシンク、シェーカースタイル扉のキャビネット、グレーのキャビネット、珪岩カウンター、メタリックのキッチンパネル、ミラータイルのキッチンパネル、シルバーの調理設備、ライムストーンの床、グレーの床、白いキッチンカウンター、表し梁) の写真
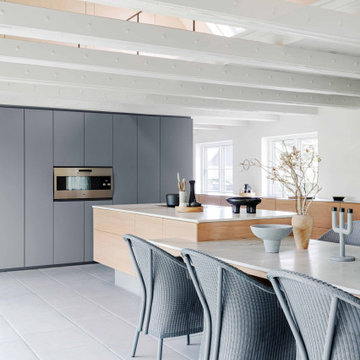
他の地域にある広い北欧スタイルのおしゃれなキッチン (フラットパネル扉のキャビネット、グレーのキャビネット、珪岩カウンター、シルバーの調理設備、ライムストーンの床、グレーの床、表し梁、三角天井、白いキッチンカウンター) の写真
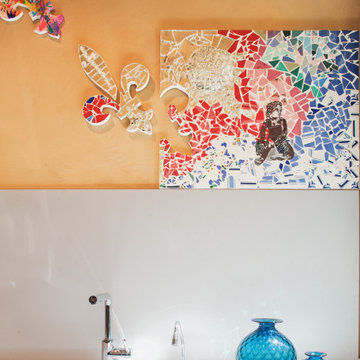
particolare di un opera dell'artista Gustavo Maestre, fa capire l'amore l'amore per l'arte da parte della padrona di casa.
ミラノにあるお手頃価格の小さなモダンスタイルのおしゃれなキッチン (一体型シンク、フラットパネル扉のキャビネット、白いキャビネット、人工大理石カウンター、白いキッチンパネル、シルバーの調理設備、ライムストーンの床、アイランドなし、グレーの床、白いキッチンカウンター、三角天井) の写真
ミラノにあるお手頃価格の小さなモダンスタイルのおしゃれなキッチン (一体型シンク、フラットパネル扉のキャビネット、白いキャビネット、人工大理石カウンター、白いキッチンパネル、シルバーの調理設備、ライムストーンの床、アイランドなし、グレーの床、白いキッチンカウンター、三角天井) の写真

The same limestone flooring runs throughout the kitchen, dining area and terrace, thereby maximising the connection with the garden and increasing the illusion of space.
The linear shelving recess on the left hand side, with discreet cupboards below, provides interest, additional storage space, and leads the eye towards the garden.
Photography: Bruce Hemming
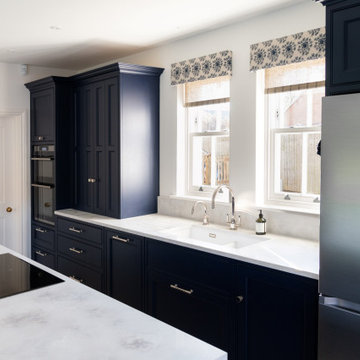
Ticking every box on the client’s wish list, here is our single galley layout project located in Whittlesford. The owners of this property in this beautiful village embarked on a new project, transforming their outdated kitchen into something truly special, a Handmade Kitchen Company design at its core.
Defined by strong coloured cabinets and characterful quartz worktops, this design scheme brings a modern twist to our Classic In-Frame Shaker. Honouring traditional elements, it seamlessly integrates classic craftsmanship with details such as traditional cornices and a cock beaded front frame to ensure a timeless style.
At the hub is a generous-sized island where conversations can take place and cherished memories can be made with family and friends. Its large proportions meant that we could include an induction hob and surface hood that was close to the versatile cooking area.
To give the kitchen space a generous and indulgent colour, our client opted for this deep indigo hue – Dock Blue by Little Greene.
Further elevating the design and function of the kitchen is the Heartly Grey worktop. The right worktop elegantly ties a kitchen design together and this particular one ticks all the boxes for durability and high design.
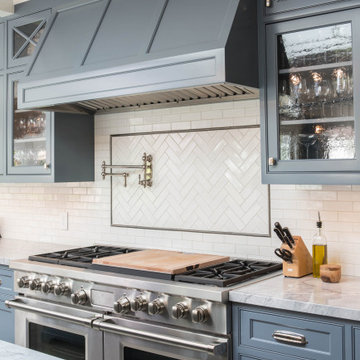
ロサンゼルスにあるラグジュアリーな巨大なおしゃれなキッチン (アンダーカウンターシンク、シェーカースタイル扉のキャビネット、青いキャビネット、珪岩カウンター、白いキッチンパネル、セラミックタイルのキッチンパネル、パネルと同色の調理設備、ライムストーンの床、グレーの床、白いキッチンカウンター) の写真
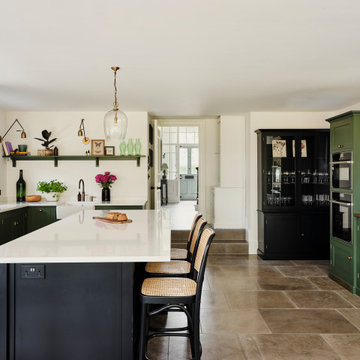
We laid stone floor tiles in the kitchen diner of this Isle of Wight holiday home, added a new green & black deVOL kitchen as well as wall lights, a var area with copper worktop & a wine cupboard
キッチン (オニキスカウンター、珪岩カウンター、人工大理石カウンター、ライムストーンの床、グレーの床、ピンクの床、赤い床) の写真
1