キッチン (オニキスカウンター、珪岩カウンター、人工大理石カウンター、亜鉛製カウンター、テラコッタタイルの床、茶色い床、マルチカラーの床、ピンクの床、赤い床) の写真
絞り込み:
資材コスト
並び替え:今日の人気順
写真 1〜20 枚目(全 437 枚)

Midcentury modern kitchen with white kitchen cabinets, solid surface countertops, and tile backsplash. Open shelving is used throughout. The wet bar design includes teal grasscloth. The floors are the original 1950's Saltillo tile. A flush mount vent hood has been used to not obstruct the view.

La cuisine a été livrée et posée par le cuisiniste partenaire de la Maison Des Travaux. Entièrement conçue pour optimiser l'espace disponible, elle intègre de nombreux rangements bas et haut ainsi qu'un magnifique plan de travail en céramique, réalisé sur mesure.
Enfin, des ouvrages de métallerie sont réalisés pour compléter l'ensemble : console de rangement murale et rack à verre fixé sous la poutre, le tout en acier brut. Une porte coulissante dans un style verrière, vient également finaliser le projet en créant une séparation entre la cuisine et la pièce de vie, tout en laissant passer la lumière.
Au final, une cuisine haut de gamme, chaleureuse et fonctionnelle, dans un esprit "maison de famille".
LE + : Le plan de travail de la cuisine est réalisé sur mesure, en céramique : ce matériau est fabriqué à partir d'argile cuite à haute température.
Posé dans les cuisines haut de gamme, le plan de travail en céramique propose de nombreux avantages : très forte résistance à la chaleur et aux chocs (comparable à la pierre ou au quarz), non poreux donc très facile à entretenir et hygiénique. Au niveau esthétique, les gammes disponibles permettent des rendus et des finitions très contemporaines ou plus classiques, selon les coloris et les effets (mat, brillant, béton, etc.).

キッチンはメリットキッチン社製。家具のような白いボックスの上には、漆黒の人工大理石。普段の料理が楽しくなりそうですね。天井には間接照明を付け、壁側には様々な小物をディスプレイするなど遊び心が満載です。(C) COPYRIGHT 2017 Maple Homes International. ALL RIGHTS RESERVED.
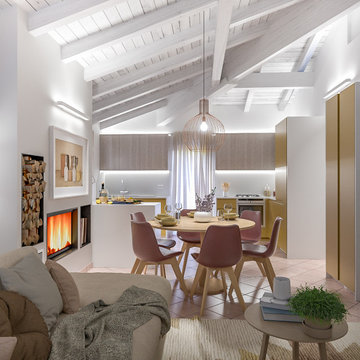
Liadesign
ミラノにあるお手頃価格の中くらいなコンテンポラリースタイルのおしゃれなキッチン (ダブルシンク、フラットパネル扉のキャビネット、黄色いキャビネット、人工大理石カウンター、グレーのキッチンパネル、ガラス板のキッチンパネル、シルバーの調理設備、テラコッタタイルの床、ピンクの床、グレーのキッチンカウンター) の写真
ミラノにあるお手頃価格の中くらいなコンテンポラリースタイルのおしゃれなキッチン (ダブルシンク、フラットパネル扉のキャビネット、黄色いキャビネット、人工大理石カウンター、グレーのキッチンパネル、ガラス板のキッチンパネル、シルバーの調理設備、テラコッタタイルの床、ピンクの床、グレーのキッチンカウンター) の写真
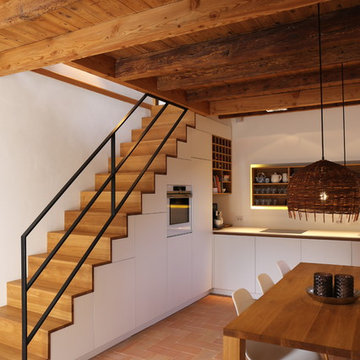
ヴェネツィアにある高級な中くらいなビーチスタイルのおしゃれなキッチン (アンダーカウンターシンク、フラットパネル扉のキャビネット、白いキャビネット、人工大理石カウンター、白いキッチンパネル、シルバーの調理設備、テラコッタタイルの床、アイランドなし、茶色い床、白いキッチンカウンター) の写真
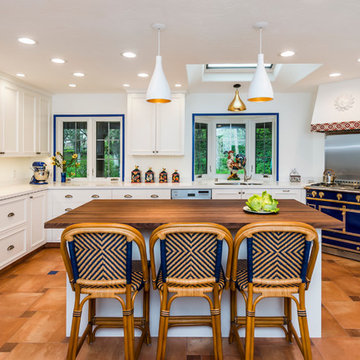
Thank you to Nadja Pentic Design, talented designer which I like to work with and cooperate,
サンフランシスコにある広い地中海スタイルのおしゃれなキッチン (ダブルシンク、白いキャビネット、パネルと同色の調理設備、テラコッタタイルの床、茶色い床、落し込みパネル扉のキャビネット、人工大理石カウンター、白いキッチンカウンター、出窓) の写真
サンフランシスコにある広い地中海スタイルのおしゃれなキッチン (ダブルシンク、白いキャビネット、パネルと同色の調理設備、テラコッタタイルの床、茶色い床、落し込みパネル扉のキャビネット、人工大理石カウンター、白いキッチンカウンター、出窓) の写真

Robin Stancliff photo credits. This kitchen had a complete transformation, and now it is beautiful, bright, and much
more accessible! To accomplish my goals for this kitchen, I had to completely demolish
the walls surrounding the kitchen, only keeping the attractive exposed load bearing
posts and the HVAC system in place. I also left the existing pony wall, which I turned
into a breakfast area, to keep the electric wiring in place. A challenge that I
encountered was that my client wanted to keep the original Saltillo tile that gives her
home it’s Southwestern flair, while having an updated kitchen with a mid-century
modern aesthetic. Ultimately, the vintage Saltillo tile adds a lot of character and interest
to the new kitchen design. To keep things clean and minimal, all of the countertops are
easy-to-clean white quartz. Since most of the cooking will be done on the new
induction stove in the breakfast area, I added a uniquely textured three-dimensional
backsplash to give a more decorative feel. Since my client wanted the kitchen to be
disability compliant, we put the microwave underneath the counter for easy access and
added ample storage space beneath the counters rather than up high. With a full view
of the surrounding rooms, this new kitchen layout feels very open and accessible. The
crisp white cabinets and wall color is accented by a grey island and updated lighting
throughout. Now, my client has a kitchen that feels open and easy to maintain while
being safe and useful for people with disabilities.
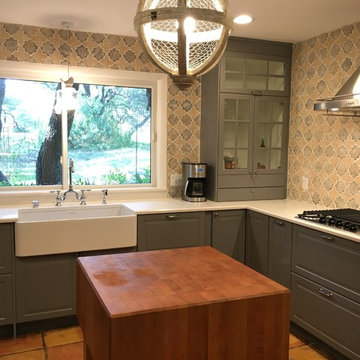
オースティンにあるお手頃価格の中くらいなトラディショナルスタイルのおしゃれなキッチン (エプロンフロントシンク、レイズドパネル扉のキャビネット、グレーのキャビネット、珪岩カウンター、マルチカラーのキッチンパネル、セラミックタイルのキッチンパネル、シルバーの調理設備、テラコッタタイルの床、アイランドなし、茶色い床) の写真

コーンウォールにあるお手頃価格の小さなエクレクティックスタイルのおしゃれなキッチン (エプロンフロントシンク、シェーカースタイル扉のキャビネット、黄色いキャビネット、珪岩カウンター、白いキッチンパネル、セラミックタイルのキッチンパネル、シルバーの調理設備、テラコッタタイルの床、アイランドなし、茶色い床、白いキッチンカウンター) の写真
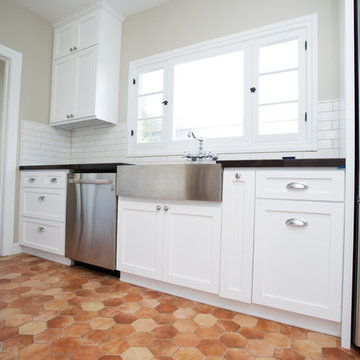
ロサンゼルスにある高級な中くらいなモダンスタイルのおしゃれなキッチン (シェーカースタイル扉のキャビネット、白いキャビネット、珪岩カウンター、白いキッチンパネル、セラミックタイルのキッチンパネル、シルバーの調理設備、テラコッタタイルの床、アイランドなし、マルチカラーの床、黒いキッチンカウンター) の写真
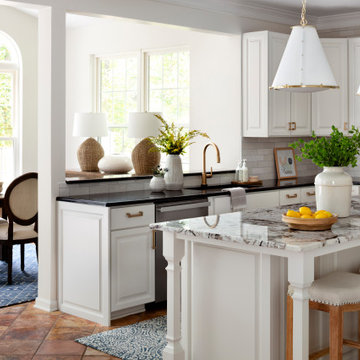
Transitional Style Home located in Stevensville, Maryland. Home features traditional details and modern statement lighting. Layering in color and patterns bring this home to life.

Beautiful kitchen with Bentwood Cabinetry and Walker Zanger tile backsplash.Custom copper hood and La Cornue Range by the Kitchen & Bath Cottage in Shreveport, LA

他の地域にあるお手頃価格の中くらいなトラディショナルスタイルのおしゃれなL型キッチン (一体型シンク、落し込みパネル扉のキャビネット、ベージュのキャビネット、人工大理石カウンター、白いキッチンパネル、セラミックタイルのキッチンパネル、カラー調理設備、テラコッタタイルの床、アイランドなし、茶色い床、ベージュのキッチンカウンター、全タイプの天井の仕上げ) の写真
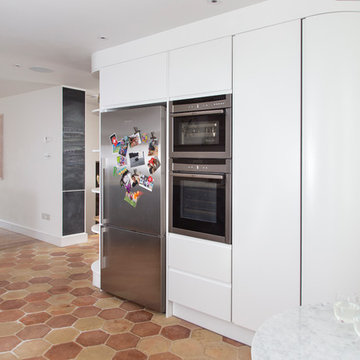
This open-plan basement kitchen feels bright and inviting with a nice free to the generous amount of natural light flooding the space and the curved shelving units that aesthetically leads you from one space to another. A white Corian work top wraps around grey silk finished lacquered draws creating a contemporary feel and storage has been concealed to achieve a smart look.
David Giles
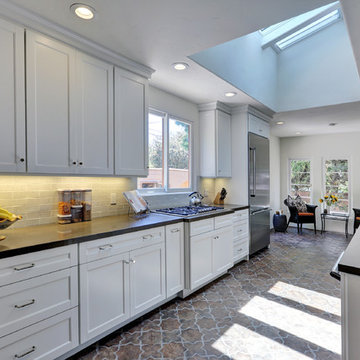
ロサンゼルスにある高級な広い地中海スタイルのおしゃれなキッチン (アンダーカウンターシンク、白いキャビネット、人工大理石カウンター、シルバーの調理設備、シェーカースタイル扉のキャビネット、ベージュキッチンパネル、レンガのキッチンパネル、テラコッタタイルの床、マルチカラーの床) の写真
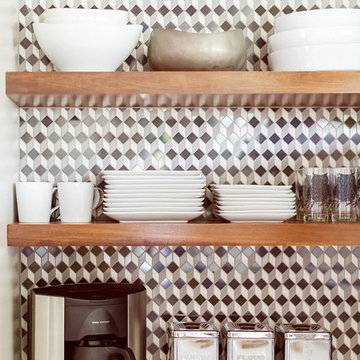
Midcentury modern kitchen with white kitchen cabinets, solid surface countertops, and tile backsplash. Open shelving is used throughout. The wet bar design includes teal grasscloth. The floors are the original 1950's Saltillo tile. A flush mount vent hood has been used to not obstruct the view.
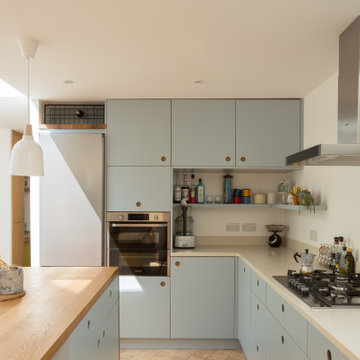
Photo credit: Matthew Smith ( http://www.msap.co.uk)
ケンブリッジシャーにあるお手頃価格の中くらいなコンテンポラリースタイルのおしゃれなキッチン (一体型シンク、フラットパネル扉のキャビネット、青いキャビネット、人工大理石カウンター、白いキッチンパネル、シルバーの調理設備、テラコッタタイルの床、ピンクの床、ベージュのキッチンカウンター) の写真
ケンブリッジシャーにあるお手頃価格の中くらいなコンテンポラリースタイルのおしゃれなキッチン (一体型シンク、フラットパネル扉のキャビネット、青いキャビネット、人工大理石カウンター、白いキッチンパネル、シルバーの調理設備、テラコッタタイルの床、ピンクの床、ベージュのキッチンカウンター) の写真

Mexican Style, full overlay, Euro style and textured.
サンフランシスコにある高級な中くらいなエクレクティックスタイルのおしゃれなキッチン (レイズドパネル扉のキャビネット、淡色木目調キャビネット、テラコッタタイルの床、アンダーカウンターシンク、人工大理石カウンター、マルチカラーのキッチンパネル、セラミックタイルのキッチンパネル、カラー調理設備、赤い床) の写真
サンフランシスコにある高級な中くらいなエクレクティックスタイルのおしゃれなキッチン (レイズドパネル扉のキャビネット、淡色木目調キャビネット、テラコッタタイルの床、アンダーカウンターシンク、人工大理石カウンター、マルチカラーのキッチンパネル、セラミックタイルのキッチンパネル、カラー調理設備、赤い床) の写真

Robin Stancliff photo credits. This kitchen had a complete transformation, and now it is beautiful, bright, and much
more accessible! To accomplish my goals for this kitchen, I had to completely demolish
the walls surrounding the kitchen, only keeping the attractive exposed load bearing
posts and the HVAC system in place. I also left the existing pony wall, which I turned
into a breakfast area, to keep the electric wiring in place. A challenge that I
encountered was that my client wanted to keep the original Saltillo tile that gives her
home it’s Southwestern flair, while having an updated kitchen with a mid-century
modern aesthetic. Ultimately, the vintage Saltillo tile adds a lot of character and interest
to the new kitchen design. To keep things clean and minimal, all of the countertops are
easy-to-clean white quartz. Since most of the cooking will be done on the new
induction stove in the breakfast area, I added a uniquely textured three-dimensional
backsplash to give a more decorative feel. Since my client wanted the kitchen to be
disability compliant, we put the microwave underneath the counter for easy access and
added ample storage space beneath the counters rather than up high. With a full view
of the surrounding rooms, this new kitchen layout feels very open and accessible. The
crisp white cabinets and wall color is accented by a grey island and updated lighting
throughout. Now, my client has a kitchen that feels open and easy to maintain while
being safe and useful for people with disabilities.
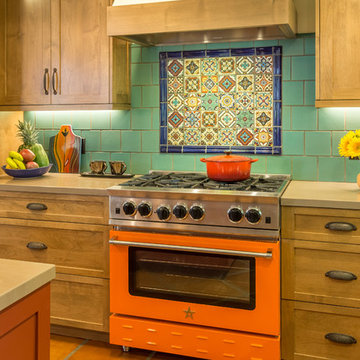
ロサンゼルスにある広いトランジショナルスタイルのおしゃれなキッチン (アンダーカウンターシンク、シェーカースタイル扉のキャビネット、中間色木目調キャビネット、珪岩カウンター、緑のキッチンパネル、セラミックタイルのキッチンパネル、カラー調理設備、テラコッタタイルの床、茶色い床) の写真
キッチン (オニキスカウンター、珪岩カウンター、人工大理石カウンター、亜鉛製カウンター、テラコッタタイルの床、茶色い床、マルチカラーの床、ピンクの床、赤い床) の写真
1