キッチン (ライムストーンカウンター、タイルカウンター) の写真
絞り込み:
資材コスト
並び替え:今日の人気順
写真 1〜20 枚目(全 2,449 枚)
1/5

Area cucina open. Mobili su disegno; top e isola in travertino. rivestimento frontale in rovere, sgabelli alti in velluto. Pavimento in parquet a spina francese

Jordi Miralles fotografia
バルセロナにある広いモダンスタイルのおしゃれなキッチン (シングルシンク、フラットパネル扉のキャビネット、黒いキャビネット、ライムストーンカウンター、黒いキッチンパネル、ライムストーンのキッチンパネル、シルバーの調理設備、黒いキッチンカウンター、淡色無垢フローリング、ベージュの床) の写真
バルセロナにある広いモダンスタイルのおしゃれなキッチン (シングルシンク、フラットパネル扉のキャビネット、黒いキャビネット、ライムストーンカウンター、黒いキッチンパネル、ライムストーンのキッチンパネル、シルバーの調理設備、黒いキッチンカウンター、淡色無垢フローリング、ベージュの床) の写真

ボストンにある中くらいなカントリー風のおしゃれなキッチン (シングルシンク、青いキャビネット、ライムストーンカウンター、白いキッチンパネル、サブウェイタイルのキッチンパネル、シルバーの調理設備、スレートの床、グレーの床) の写真
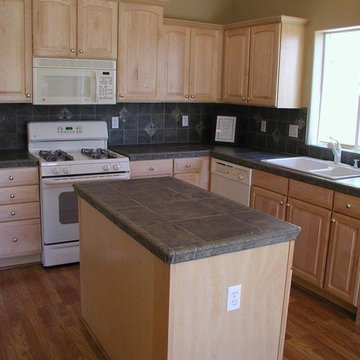
他の地域にある低価格の中くらいなトラディショナルスタイルのおしゃれなキッチン (ドロップインシンク、レイズドパネル扉のキャビネット、淡色木目調キャビネット、タイルカウンター、茶色いキッチンパネル、セラミックタイルのキッチンパネル、シルバーの調理設備、濃色無垢フローリング、茶色い床) の写真
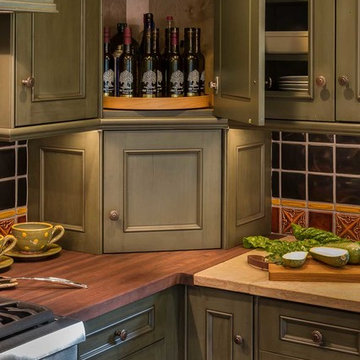
While this kitchen is of modest dimensions, it features wonderful luxe effects such as the hand hammered Pewter sink and Italian made island table base - Tastefully designed, defying a style label, ensuring its enduring relevance.
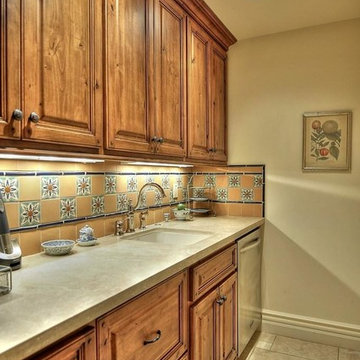
フェニックスにある高級な中くらいなサンタフェスタイルのおしゃれなキッチン (ドロップインシンク、マルチカラーのキッチンパネル、モザイクタイルのキッチンパネル、シルバーの調理設備、セラミックタイルの床、レイズドパネル扉のキャビネット、中間色木目調キャビネット、ライムストーンカウンター) の写真

Antique French country side sink with a whimsical limestone brass faucet. This Southern Mediterranean kitchen was designed with antique limestone elements by Ancient Surfaces.
Time to infuse a small piece of Italy in your own home.

Cabinets have a custom driftwood finish over alder wood.
Stainless steel barstools compliment the stainless steel appliances to complete the warm modern theme.
Photography: Jean Laughton

Yankee Barn Homes - The post and beam kitchen has an open floor plan with easy access to both the great room and the dining room.
マンチェスターにある広いトラディショナルスタイルのおしゃれなキッチン (シルバーの調理設備、ライムストーンカウンター、アンダーカウンターシンク、シェーカースタイル扉のキャビネット、白いキャビネット、白いキッチンパネル、サブウェイタイルのキッチンパネル、トラバーチンの床) の写真
マンチェスターにある広いトラディショナルスタイルのおしゃれなキッチン (シルバーの調理設備、ライムストーンカウンター、アンダーカウンターシンク、シェーカースタイル扉のキャビネット、白いキャビネット、白いキッチンパネル、サブウェイタイルのキッチンパネル、トラバーチンの床) の写真
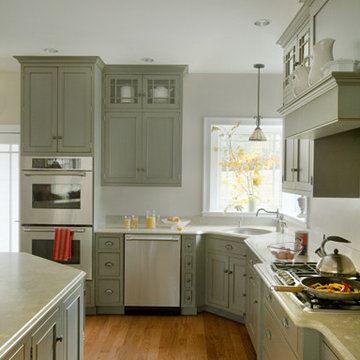
Gray painted Arts & Crafts style kitchen designed by North of Boston kitchen showroom Heartwood Kitchens in Danvers. This kitchen was designed for a new Arts & Crafts style home in Wellesley MA Designed by Heartwood Kitchen Danvers MA using QCCI custom cabinetry. Photographed by Eric Roth Photography.

The Magnolia Renovation has been primarily concerned with the design of a new, highly crafted modern kitchen in a traditional home located in the Magnolia neighborhood of Seattle. The kitchen design relies on the creation of a very simple continuous space that is occupied by highly crafted pieces of furniture, cabinets and fittings. Materials such as steel, bronze, bamboo, stained elm, woven cattail, and sea grass are used in juxtaposition, allowing each material to benefit from adjacent contrasts in texture and color.
The existing kitchen and dining room consisted of separate rooms with a dividing wall. This wall was removed to create a long, continuous, east-west space, approximately 34 feet long, with cabinets and counters along each wall. The west end of the space has glass doors and views to the Puget Sound. The east end also has glass doors, leading to a small garden space. In the center of the new kitchen/dining space, we designed two long, custom tables from reclaimed elm planks (20" wide, 2" thick). The first table is a working kitchen island, the second table is the dining table. Both tables have custom blued-steel bases with laser-cut bronze overlay. We also designed custom stools with blued-steel bases and woven cattail rush seats. The lighting of the kitchen consists of 15 small, candle-like fixtures arranged in a random array with custom steel brackets. The cabinets are custom designed, with bleached Alaskan yellow cedar frames and bamboo panels. The counters are a dark limestone with a beautiful stone mosaic backsplash with a bamboo-like pattern. Adjacent to the backsplash is a long horizontal window with a “beargrass” resin panel placed on the interior side of the window. The “beargrass” panel contains actual sea grasses, which are backlit by the window behind the panel.
Photo: Benjamin Benschneider

The new large kitchen at Killara House by Nathan Gornall Design marries the warmth of timber with the robust, impressive visual appeal of stone slabs. Bringing brightness and gleam is an inlay of brass in the draw pulls of the custom joinery.

Chris Snook
ロンドンにある高級なコンテンポラリースタイルのおしゃれなキッチン (フラットパネル扉のキャビネット、白いキャビネット、ライムストーンカウンター、白いキッチンパネル、ライムストーンのキッチンパネル、黒い調理設備、白いキッチンカウンター、アンダーカウンターシンク) の写真
ロンドンにある高級なコンテンポラリースタイルのおしゃれなキッチン (フラットパネル扉のキャビネット、白いキャビネット、ライムストーンカウンター、白いキッチンパネル、ライムストーンのキッチンパネル、黒い調理設備、白いキッチンカウンター、アンダーカウンターシンク) の写真
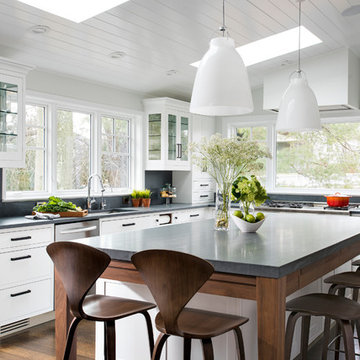
This spacious kitchen in Westchester County is flooded with light from huge windows on 3 sides of the kitchen plus two skylights in the vaulted ceiling. The dated kitchen was gutted and reconfigured to accommodate this large kitchen with crisp white cabinets and walls. Ship lap paneling on both walls and ceiling lends a casual-modern charm while stainless steel toe kicks, walnut accents and Pietra Cardosa limestone bring both cool and warm tones to this clean aesthetic. Kitchen design and custom cabinetry, built ins, walnut countertops and paneling by Studio Dearborn. Architect Frank Marsella. Interior design finishes by Tami Wassong Interior Design. Pietra cardosa limestone countertops and backsplash by Marble America. Appliances by Subzero; range hood insert by Best. Cabinetry color: Benjamin Moore Super White. Hardware by Top Knobs. Photography Adam Macchia.

Spacious kitchen with custom island and cabinets. Original art, artist designed light fixture and rug.
ミルウォーキーにあるラグジュアリーな広いエクレクティックスタイルのおしゃれなキッチン (エプロンフロントシンク、フラットパネル扉のキャビネット、濃色木目調キャビネット、ライムストーンカウンター、シルバーの調理設備、コンクリートの床、ベージュの床、ベージュのキッチンカウンター) の写真
ミルウォーキーにあるラグジュアリーな広いエクレクティックスタイルのおしゃれなキッチン (エプロンフロントシンク、フラットパネル扉のキャビネット、濃色木目調キャビネット、ライムストーンカウンター、シルバーの調理設備、コンクリートの床、ベージュの床、ベージュのキッチンカウンター) の写真

Modern farmhouse bespoke kitchen complete with two-toned cabinets, clean and long hardware, and custom range hood finished to match exposed I beams. Photo by Jeff Herr Photography.

Awesome shot by Steve Schwartz from AVT Marketing in Fort Mill.
シャーロットにあるお手頃価格の広いトランジショナルスタイルのおしゃれなキッチン (シングルシンク、落し込みパネル扉のキャビネット、グレーのキャビネット、ライムストーンカウンター、マルチカラーのキッチンパネル、大理石のキッチンパネル、シルバーの調理設備、淡色無垢フローリング、茶色い床、マルチカラーのキッチンカウンター) の写真
シャーロットにあるお手頃価格の広いトランジショナルスタイルのおしゃれなキッチン (シングルシンク、落し込みパネル扉のキャビネット、グレーのキャビネット、ライムストーンカウンター、マルチカラーのキッチンパネル、大理石のキッチンパネル、シルバーの調理設備、淡色無垢フローリング、茶色い床、マルチカラーのキッチンカウンター) の写真
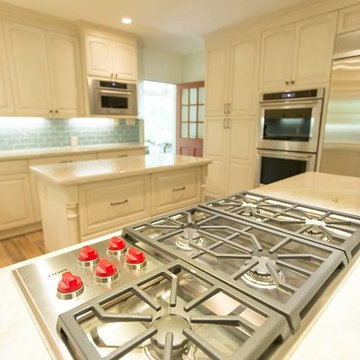
Bowman Project - Kitchen Remodeling in Houston, TX Designer: Ted Showroom: Houston Cabinet Line: Ultracraft Door Style: Boston Arch Maple Project Cost: $75,000 - $100,000 Countertop: Taj Mahal Granite Backsplash: 3*6 AR98 Roman Skyline Faucet: Kohler Sink: 60/40 Stainless 18GA Knobs: JA Lafayette Cabinet Pull and Knob http://usacabinetstore.com/
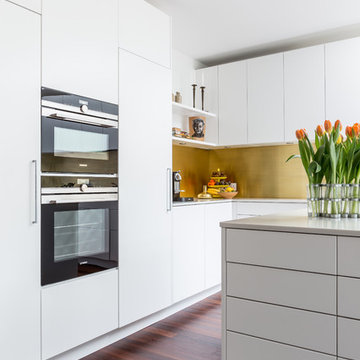
Lind and Cummings Photography
ロンドンにある広いコンテンポラリースタイルのおしゃれなキッチン (ダブルシンク、ライムストーンカウンター、白いキッチンパネル、塗装フローリング、茶色い床、フラットパネル扉のキャビネット、白いキャビネット) の写真
ロンドンにある広いコンテンポラリースタイルのおしゃれなキッチン (ダブルシンク、ライムストーンカウンター、白いキッチンパネル、塗装フローリング、茶色い床、フラットパネル扉のキャビネット、白いキャビネット) の写真

オースティンにある広いラスティックスタイルのおしゃれなキッチン (エプロンフロントシンク、シェーカースタイル扉のキャビネット、中間色木目調キャビネット、ライムストーンカウンター、ベージュキッチンパネル、セラミックタイルのキッチンパネル、パネルと同色の調理設備、濃色無垢フローリング) の写真
キッチン (ライムストーンカウンター、タイルカウンター) の写真
1