キッチン (クオーツストーンカウンター、コンクリートの床、黒い床、赤い床) の写真
絞り込み:
資材コスト
並び替え:今日の人気順
写真 1〜20 枚目(全 37 枚)
1/5

Based on a mid century modern concept
ロサンゼルスにある高級な中くらいなコンテンポラリースタイルのおしゃれなキッチン (アンダーカウンターシンク、フラットパネル扉のキャビネット、中間色木目調キャビネット、クオーツストーンカウンター、マルチカラーのキッチンパネル、モザイクタイルのキッチンパネル、シルバーの調理設備、コンクリートの床、黒い床、緑のキッチンカウンター) の写真
ロサンゼルスにある高級な中くらいなコンテンポラリースタイルのおしゃれなキッチン (アンダーカウンターシンク、フラットパネル扉のキャビネット、中間色木目調キャビネット、クオーツストーンカウンター、マルチカラーのキッチンパネル、モザイクタイルのキッチンパネル、シルバーの調理設備、コンクリートの床、黒い床、緑のキッチンカウンター) の写真

バーリントンにある高級な小さなラスティックスタイルのおしゃれなキッチン (エプロンフロントシンク、シェーカースタイル扉のキャビネット、濃色木目調キャビネット、クオーツストーンカウンター、グレーのキッチンパネル、セラミックタイルのキッチンパネル、シルバーの調理設備、コンクリートの床、アイランドなし、赤い床、白いキッチンカウンター、表し梁) の写真
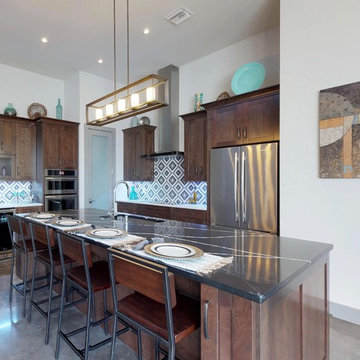
マイアミにある高級な広いビーチスタイルのおしゃれなキッチン (シングルシンク、シェーカースタイル扉のキャビネット、クオーツストーンカウンター、グレーのキッチンパネル、セメントタイルのキッチンパネル、シルバーの調理設備、コンクリートの床、黒い床、黒いキッチンカウンター、濃色木目調キャビネット) の写真
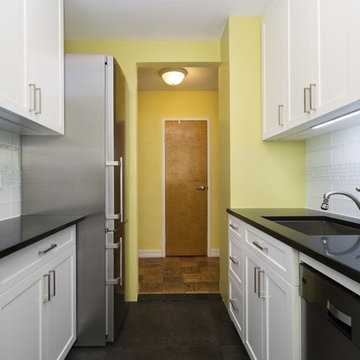
ニューヨークにある中くらいなトランジショナルスタイルのおしゃれなキッチン (アンダーカウンターシンク、シェーカースタイル扉のキャビネット、白いキャビネット、クオーツストーンカウンター、グレーのキッチンパネル、ガラスタイルのキッチンパネル、シルバーの調理設備、コンクリートの床、アイランドなし、黒い床、黒いキッチンカウンター) の写真
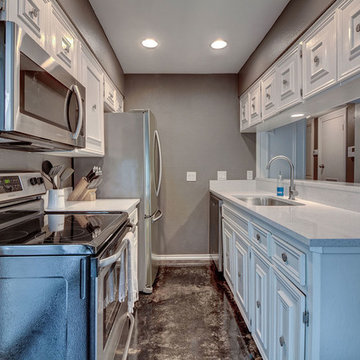
To achieve the updated kitchen, we knocked out the fur down & raised the ceiling to make it feel open & less cramped. New appliances, updated fixtures & cabinet hardware went along ways. The white quartz counter tops are a perfect fit in helping reduce eye clutter & keeping the space feeling open.
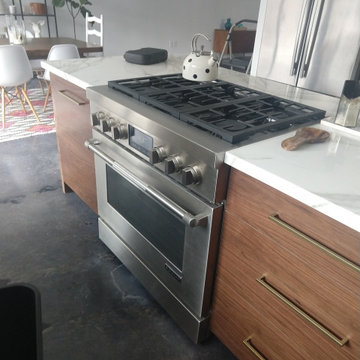
ヒューストンにある高級な中くらいなモダンスタイルのおしゃれなキッチン (エプロンフロントシンク、フラットパネル扉のキャビネット、中間色木目調キャビネット、クオーツストーンカウンター、白いキッチンパネル、磁器タイルのキッチンパネル、シルバーの調理設備、コンクリートの床、黒い床、白いキッチンカウンター) の写真
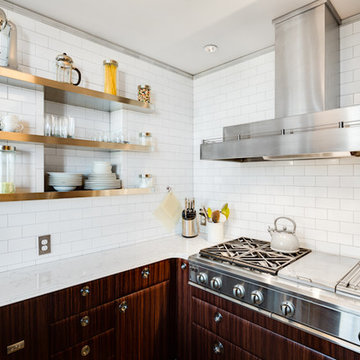
The kitchen entrance was originally roughly where the ovens are now, which is directly opposite the unit entrance. When entering the kitchen, there was a "tunnel" created by the fridge and W/D which faced each other. By relocating the W/D to a hall closet, and closing off that original kitchen entrance and relocating it to the LR/DR side, it dramatically increased the floor space while allowing more sensible flow.
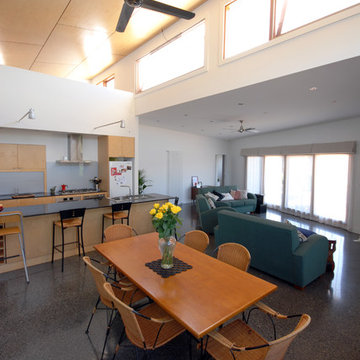
Simon Black
メルボルンにあるお手頃価格の中くらいなコンテンポラリースタイルのおしゃれなキッチン (ダブルシンク、フラットパネル扉のキャビネット、淡色木目調キャビネット、クオーツストーンカウンター、グレーのキッチンパネル、ガラス板のキッチンパネル、シルバーの調理設備、コンクリートの床、黒い床、黒いキッチンカウンター) の写真
メルボルンにあるお手頃価格の中くらいなコンテンポラリースタイルのおしゃれなキッチン (ダブルシンク、フラットパネル扉のキャビネット、淡色木目調キャビネット、クオーツストーンカウンター、グレーのキッチンパネル、ガラス板のキッチンパネル、シルバーの調理設備、コンクリートの床、黒い床、黒いキッチンカウンター) の写真
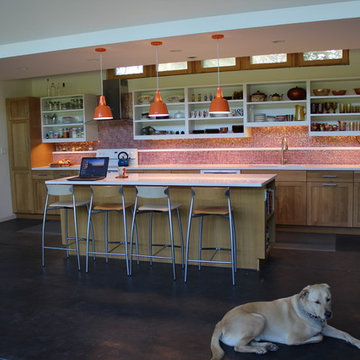
シカゴにある中くらいなエクレクティックスタイルのおしゃれなキッチン (アンダーカウンターシンク、シェーカースタイル扉のキャビネット、中間色木目調キャビネット、クオーツストーンカウンター、オレンジのキッチンパネル、モザイクタイルのキッチンパネル、白い調理設備、コンクリートの床、黒い床) の写真
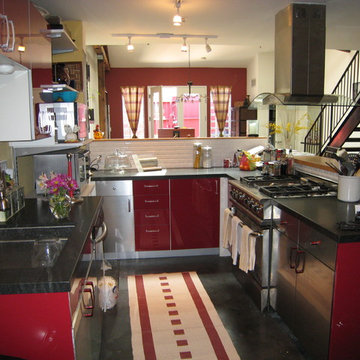
This loft kitchen was in desperate need of color and practical application. The owners love to cook and needed more seating space. This after pic shows what can be done on a shoe string budget. Existing IKEA cabinets were given a new life by replacing the face and sides with a vibrant glossy red/stainless skins and doors and Virginia Mist granite counter tops. Raised subway tiles add a bright, crisp dimension to the space. The modern vent replaced a cabinet vent that constricted sight lines. This chef's stove was added and wall behind it was shortened to bar height, and extended for additional seating then topped with a butternut travertine counter for warmth. Open shelving replaced the refrigerator (which was moved to side wall - not pictured) allowing for better flow and additional storage. New stainless steel undermount double sink and industrial faucet complete the look.
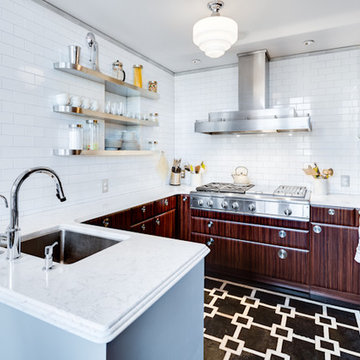
The kitchen entrance was originally roughly where the ovens are now, which is directly opposite the unit entrance. When entering the kitchen, there was a "tunnel" created by the fridge and W/D which faced each other. By relocating the W/D to a hall closet, and closing off that original kitchen entrance and relocating it to the LR/DR side, it dramatically increased the floor space while allowing more sensible flow.
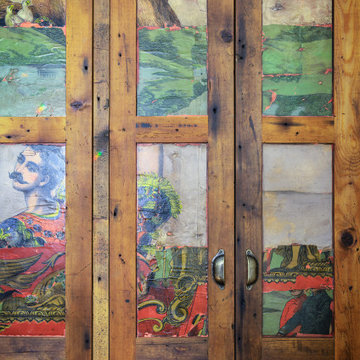
reclaimed barn wood that was old circus billboard
バーリントンにある高級な小さなラスティックスタイルのおしゃれなキッチン (エプロンフロントシンク、シェーカースタイル扉のキャビネット、濃色木目調キャビネット、クオーツストーンカウンター、グレーのキッチンパネル、セラミックタイルのキッチンパネル、シルバーの調理設備、コンクリートの床、アイランドなし、赤い床、白いキッチンカウンター、表し梁) の写真
バーリントンにある高級な小さなラスティックスタイルのおしゃれなキッチン (エプロンフロントシンク、シェーカースタイル扉のキャビネット、濃色木目調キャビネット、クオーツストーンカウンター、グレーのキッチンパネル、セラミックタイルのキッチンパネル、シルバーの調理設備、コンクリートの床、アイランドなし、赤い床、白いキッチンカウンター、表し梁) の写真
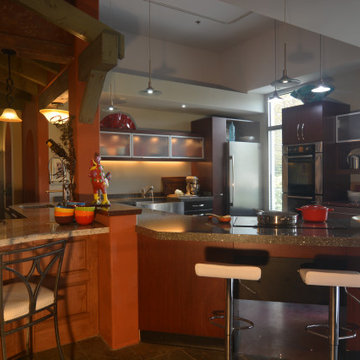
A contemporary or modern look comprised of flat panels, various sleek materials and intriguing finishes.
サンルイスオビスポにある中くらいなモダンスタイルのおしゃれなキッチン (アンダーカウンターシンク、フラットパネル扉のキャビネット、赤いキャビネット、クオーツストーンカウンター、シルバーの調理設備、コンクリートの床、赤い床、グレーのキッチンカウンター) の写真
サンルイスオビスポにある中くらいなモダンスタイルのおしゃれなキッチン (アンダーカウンターシンク、フラットパネル扉のキャビネット、赤いキャビネット、クオーツストーンカウンター、シルバーの調理設備、コンクリートの床、赤い床、グレーのキッチンカウンター) の写真
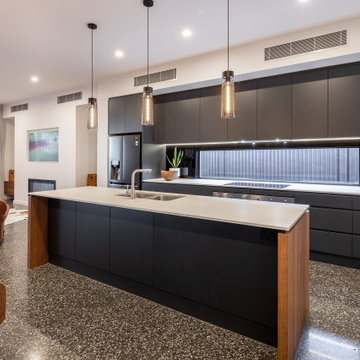
アデレードにある高級な中くらいなモダンスタイルのおしゃれなキッチン (ダブルシンク、シェーカースタイル扉のキャビネット、黒いキャビネット、黒いキッチンパネル、コンクリートの床、黒い床、白いキッチンカウンター、クオーツストーンカウンター、クオーツストーンのキッチンパネル) の写真
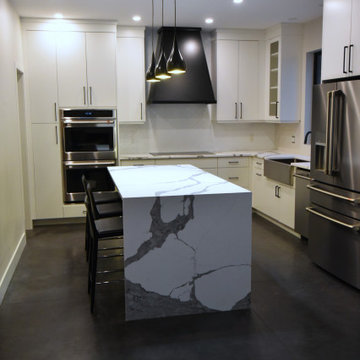
他の地域にあるラグジュアリーなモダンスタイルのおしゃれなアイランドキッチン (エプロンフロントシンク、フラットパネル扉のキャビネット、白いキャビネット、クオーツストーンカウンター、白いキッチンパネル、セラミックタイルのキッチンパネル、シルバーの調理設備、コンクリートの床、黒い床、白いキッチンカウンター) の写真
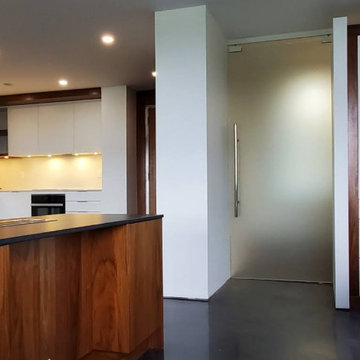
エドモントンにあるラグジュアリーな小さなコンテンポラリースタイルのおしゃれなキッチン (アンダーカウンターシンク、フラットパネル扉のキャビネット、クオーツストーンカウンター、クオーツストーンのキッチンパネル、シルバーの調理設備、コンクリートの床、アイランドなし、黒い床) の写真
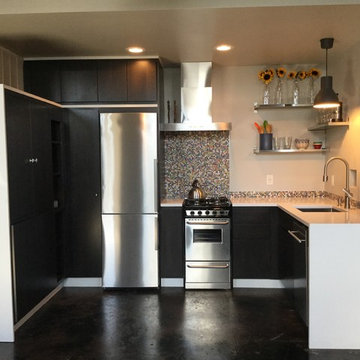
ニューヨークにあるお手頃価格の小さなコンテンポラリースタイルのおしゃれなキッチン (アンダーカウンターシンク、フラットパネル扉のキャビネット、濃色木目調キャビネット、クオーツストーンカウンター、マルチカラーのキッチンパネル、セラミックタイルのキッチンパネル、シルバーの調理設備、コンクリートの床、アイランドなし、黒い床) の写真
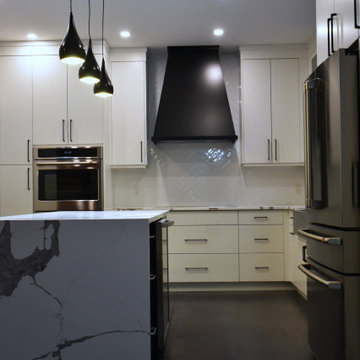
他の地域にあるラグジュアリーなモダンスタイルのおしゃれなアイランドキッチン (エプロンフロントシンク、フラットパネル扉のキャビネット、白いキャビネット、クオーツストーンカウンター、セラミックタイルのキッチンパネル、シルバーの調理設備、コンクリートの床、黒い床、白いキッチンカウンター) の写真
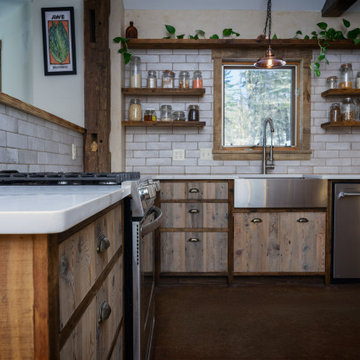
バーリントンにある高級な小さなラスティックスタイルのおしゃれなキッチン (エプロンフロントシンク、シェーカースタイル扉のキャビネット、濃色木目調キャビネット、クオーツストーンカウンター、グレーのキッチンパネル、セラミックタイルのキッチンパネル、シルバーの調理設備、コンクリートの床、アイランドなし、赤い床、白いキッチンカウンター、表し梁) の写真

バーリントンにある高級な小さなラスティックスタイルのおしゃれなキッチン (エプロンフロントシンク、シェーカースタイル扉のキャビネット、濃色木目調キャビネット、クオーツストーンカウンター、グレーのキッチンパネル、セラミックタイルのキッチンパネル、シルバーの調理設備、コンクリートの床、アイランドなし、赤い床、白いキッチンカウンター、表し梁) の写真
キッチン (クオーツストーンカウンター、コンクリートの床、黒い床、赤い床) の写真
1