小さなキッチン (茶色いキッチンカウンター、緑のキッチンカウンター、茶色い床) の写真
絞り込み:
資材コスト
並び替え:今日の人気順
写真 61〜80 枚目(全 1,431 枚)
1/5

The design of this remodel of a small two-level residence in Noe Valley reflects the owner's passion for Japanese architecture. Having decided to completely gut the interior partitions, we devised a better-arranged floor plan with traditional Japanese features, including a sunken floor pit for dining and a vocabulary of natural wood trim and casework. Vertical grain Douglas Fir takes the place of Hinoki wood traditionally used in Japan. Natural wood flooring, soft green granite and green glass backsplashes in the kitchen further develop the desired Zen aesthetic. A wall to wall window above the sunken bath/shower creates a connection to the outdoors. Privacy is provided through the use of switchable glass, which goes from opaque to clear with a flick of a switch. We used in-floor heating to eliminate the noise associated with forced-air systems.
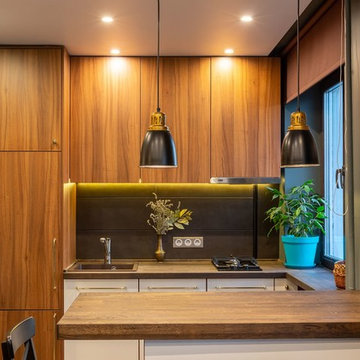
Brainstorm Buro +7 916 0602213
モスクワにあるお手頃価格の小さな北欧スタイルのおしゃれなキッチン (ドロップインシンク、フラットパネル扉のキャビネット、黒いキッチンパネル、磁器タイルのキッチンパネル、白い調理設備、クッションフロア、茶色い床、茶色いキッチンカウンター) の写真
モスクワにあるお手頃価格の小さな北欧スタイルのおしゃれなキッチン (ドロップインシンク、フラットパネル扉のキャビネット、黒いキッチンパネル、磁器タイルのキッチンパネル、白い調理設備、クッションフロア、茶色い床、茶色いキッチンカウンター) の写真
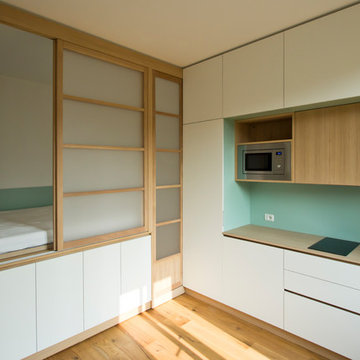
Vista su cucina e zona notte. La realizzazione degli arredi progettati su misura fa sì che questo piccolo appartamento di 26 mq venga utilizzato al massimo riducendo gli sprechi al minimo.
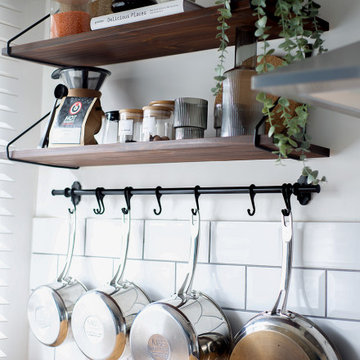
ケンブリッジシャーにある低価格の小さなコンテンポラリースタイルのおしゃれなキッチン (シングルシンク、フラットパネル扉のキャビネット、青いキャビネット、ラミネートカウンター、白いキッチンパネル、シルバーの調理設備、ラミネートの床、アイランドなし、茶色い床、茶色いキッチンカウンター) の写真
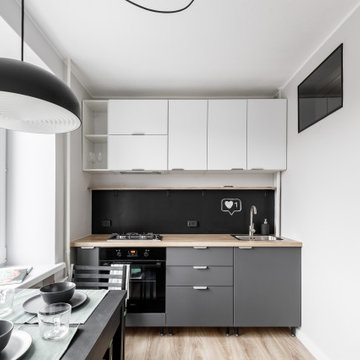
サンクトペテルブルクにある低価格の小さなコンテンポラリースタイルのおしゃれなキッチン (アンダーカウンターシンク、フラットパネル扉のキャビネット、グレーのキャビネット、ラミネートカウンター、黒いキッチンパネル、シルバーの調理設備、ラミネートの床、茶色い床、茶色いキッチンカウンター) の写真
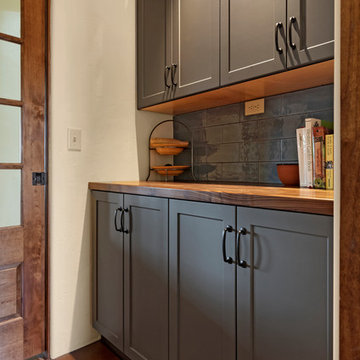
PC: Shane Baker Studios
フェニックスにあるお手頃価格の小さなサンタフェスタイルのおしゃれなキッチン (シェーカースタイル扉のキャビネット、グレーのキャビネット、木材カウンター、グレーのキッチンパネル、サブウェイタイルのキッチンパネル、テラコッタタイルの床、アイランドなし、茶色い床、茶色いキッチンカウンター) の写真
フェニックスにあるお手頃価格の小さなサンタフェスタイルのおしゃれなキッチン (シェーカースタイル扉のキャビネット、グレーのキャビネット、木材カウンター、グレーのキッチンパネル、サブウェイタイルのキッチンパネル、テラコッタタイルの床、アイランドなし、茶色い床、茶色いキッチンカウンター) の写真
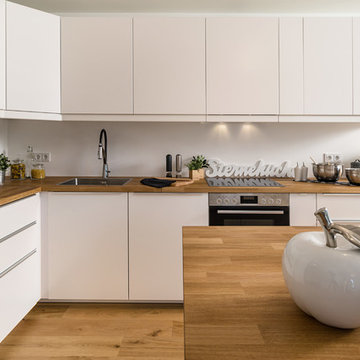
Stefan Mehringer
ミュンヘンにある小さなコンテンポラリースタイルのおしゃれなキッチン (無垢フローリング、茶色い床、ドロップインシンク、フラットパネル扉のキャビネット、白いキャビネット、木材カウンター、白いキッチンパネル、黒い調理設備、茶色いキッチンカウンター) の写真
ミュンヘンにある小さなコンテンポラリースタイルのおしゃれなキッチン (無垢フローリング、茶色い床、ドロップインシンク、フラットパネル扉のキャビネット、白いキャビネット、木材カウンター、白いキッチンパネル、黒い調理設備、茶色いキッチンカウンター) の写真
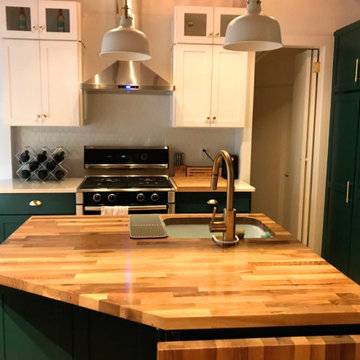
ニューヨークにあるお手頃価格の小さなコンテンポラリースタイルのおしゃれなアイランドキッチン (アンダーカウンターシンク、シェーカースタイル扉のキャビネット、緑のキャビネット、木材カウンター、白いキッチンパネル、セラミックタイルのキッチンパネル、シルバーの調理設備、無垢フローリング、茶色い床、茶色いキッチンカウンター) の写真

Получите функциональную и стильную кухню с этой светлой прямой кухней небольшого размера и деревянными фасадами. Теплый цвет дерева добавляет нотку изысканности любому пространству. Несмотря на узкий дизайн, эта кухня оснащена высокими верхними шкафами для дополнительных мест хранения. Скандинавский стиль дополняется отсутствием ручек для чистого и минималистского вида.
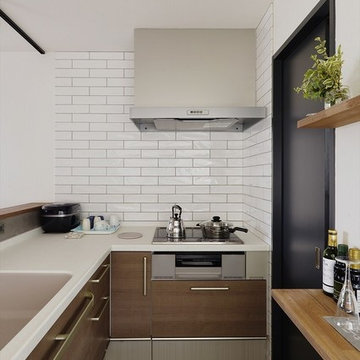
小さなインダストリアルスタイルのおしゃれなペニンシュラキッチン (一体型シンク、フラットパネル扉のキャビネット、中間色木目調キャビネット、グレーのキッチンパネル、茶色い床、茶色いキッチンカウンター) の写真

ミルウォーキーにある高級な小さなトランジショナルスタイルのおしゃれなキッチン (シェーカースタイル扉のキャビネット、白いキャビネット、木材カウンター、赤いキッチンパネル、セラミックタイルのキッチンパネル、パネルと同色の調理設備、クッションフロア、茶色い床、茶色いキッチンカウンター) の写真
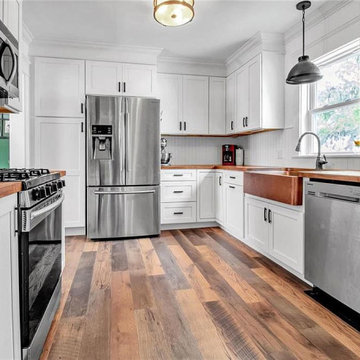
Cabinetry: Wellborn Cabinetry
Door Style: Hancock, MDF door
Finish: Glacier - White
Wood tops
Copper sink
他の地域にあるお手頃価格の小さなカントリー風のおしゃれなキッチン (エプロンフロントシンク、シェーカースタイル扉のキャビネット、白いキャビネット、木材カウンター、白いキッチンパネル、塗装板のキッチンパネル、シルバーの調理設備、無垢フローリング、アイランドなし、茶色い床、茶色いキッチンカウンター) の写真
他の地域にあるお手頃価格の小さなカントリー風のおしゃれなキッチン (エプロンフロントシンク、シェーカースタイル扉のキャビネット、白いキャビネット、木材カウンター、白いキッチンパネル、塗装板のキッチンパネル、シルバーの調理設備、無垢フローリング、アイランドなし、茶色い床、茶色いキッチンカウンター) の写真
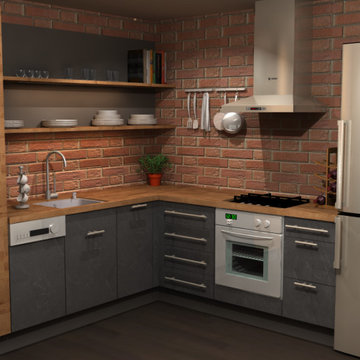
Micro apartment in small space. Exposed Brick walls and Dark hardwood floors. Cabinets and Wardrobe by Nobilia cabinets and Bosch appliances. Pan rack, open shelves and two toned cabinets. Wood laminate against a black concrete reproduction laminate. Design made to help developer find best use of space.
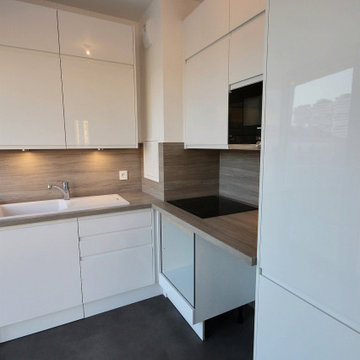
パリにある小さなモダンスタイルのおしゃれなキッチン (アンダーカウンターシンク、淡色木目調キャビネット、ラミネートカウンター、茶色いキッチンパネル、リノリウムの床、茶色い床、茶色いキッチンカウンター) の写真
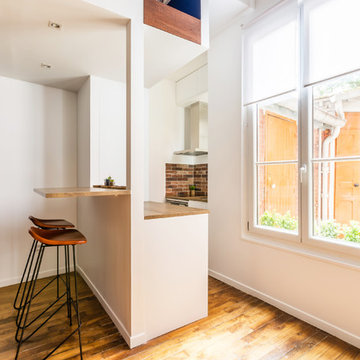
Un bel espace cuisine-dînatoire découle de l'espace mezzanine. La cuisine comprend deux blocs linéaires parallèles. Un coin bar dans la même finition de plan de travail pour une belle continuité, décorés de deux beaux tabourets hauts en cuir et métal noir.
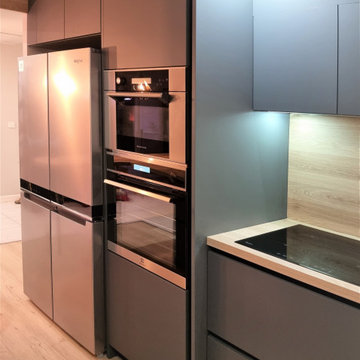
Nouvelle cuisine, nouvelle ambiance !
Cette semaine, découvrez la cuisine de M.&Mme L.
Une cuisine tout en longueur, fonctionnelle et ergonomique, deux critères imposés par mes clients.
Nous avons créé une cloison, refait le sol, les peintures et intégré notre signature : le coffrage au plafond assorti au plan de travail.
D’ailleurs, le long plan de travail qui suit l’implantation en U est très pratique. Il se termine sur un espace « snack-télétravail » qui fait le lien avec les autres pièces pour plus d’harmonie.
Tous les placards sont accessibles facilement grâce aux coulissants. L’entretien des façades en Fenix est aussi rapide. Encore une fois nous avons mis des matériaux de qualité, très résistants.
M.&Mme L ont joué avec les teintes, sombres d’un côté et claires de l’autre, pour donner plus de personnalité à leur nouvelle cuisine. Il n’y en aura jamais deux comme celle-ci !
Vous aussi vous souhaitez rénover votre cuisine, créer un espace unique qui vous ressemble ? Contactez-moi dès maintenant.
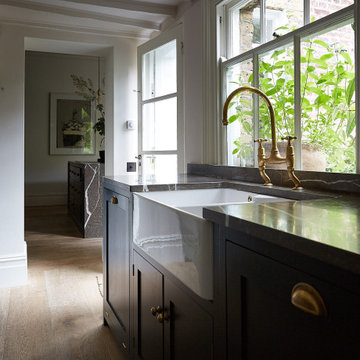
beautiful hand built kitchen, in dark green with marble work tops and an oak floor.
ロンドンにある小さなトラディショナルスタイルのおしゃれなキッチン (エプロンフロントシンク、シェーカースタイル扉のキャビネット、緑のキャビネット、茶色いキッチンパネル、大理石のキッチンパネル、無垢フローリング、アイランドなし、茶色い床、茶色いキッチンカウンター) の写真
ロンドンにある小さなトラディショナルスタイルのおしゃれなキッチン (エプロンフロントシンク、シェーカースタイル扉のキャビネット、緑のキャビネット、茶色いキッチンパネル、大理石のキッチンパネル、無垢フローリング、アイランドなし、茶色い床、茶色いキッチンカウンター) の写真
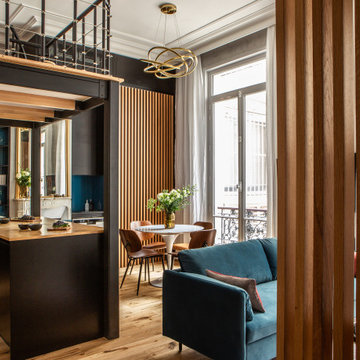
After searching for the perfect Paris apartment that could double as an atelier for five years, Laure Nell Interiors founder and principal Laetitia Laurent fell in love with this 415-square-foot pied-à-terre that packs a punch. Situated in the coveted Golden Triangle area in the 8th arrondissement—between avenue Montaigne, avenue des Champs-Elysées and avenue George V—the apartment was destined to be fashionable. The building’s Hausmannian architecture and a charming interior courtyard make way for modern interior architectural detailing that had been done during a previous renovation. Hardwood floors with deep black knotting, slatted wood paneling, and blue lacquer in the built-ins gave the apartment an interesting contemporary twist against the otherwise classic backdrop, including the original fireplace from the Hausmann era.
Laure Nell Interiors played up this dichotomy with playfully curated furnishings and lighting found during Paris Design Week: a mid-century Tulip table in the dining room, a coffee table from the NV Gallery x J’aime tout chez toi capsule collection, and a fireside chair from Popus Editions, a Paris-London furniture line with a restrained French take on British-inspired hues. In the bedroom, black and white details nod to Coco Chanel and ochre-colored bedding keeps the aesthetic current. A pendant from Oi Soi Oi lends the room a minimalist Asian element reminiscent of Laurent’s time in Kyoto.
Thanks to tall ceilings and the mezzanine loft space that had been added above the kitchen, the apartment exudes a feeling of grandeur despite its small footprint. Photos by Gilles Trillard
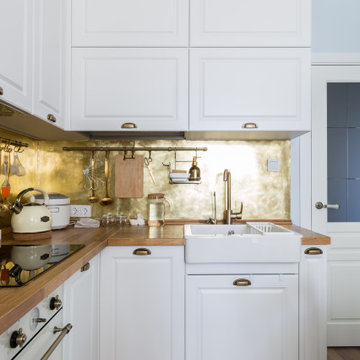
Кухня 11.56 кв.м в классическом стиле с использованием винтажной мебели и латунного фартука с подсветкой.
他の地域にあるお手頃価格の小さなエクレクティックスタイルのおしゃれなキッチン (エプロンフロントシンク、木材カウンター、メタリックのキッチンパネル、メタルタイルのキッチンパネル、白い調理設備、ラミネートの床、アイランドなし、茶色い床、茶色いキッチンカウンター) の写真
他の地域にあるお手頃価格の小さなエクレクティックスタイルのおしゃれなキッチン (エプロンフロントシンク、木材カウンター、メタリックのキッチンパネル、メタルタイルのキッチンパネル、白い調理設備、ラミネートの床、アイランドなし、茶色い床、茶色いキッチンカウンター) の写真
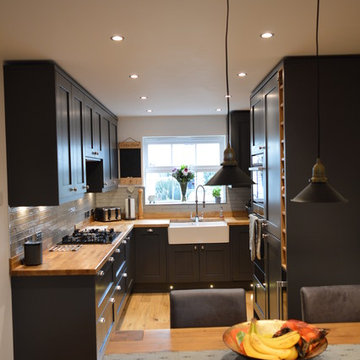
This kitchen has proved wonderfully that dark can work in smaller spaces too! These dark and dramatic units are balanced with warm wooden worktops and matching floor. They surround the window perfectly to capture light in all the right places, and the pendant lighting above the dining area complements the design brilliantly.
小さなキッチン (茶色いキッチンカウンター、緑のキッチンカウンター、茶色い床) の写真
4