小さなII型キッチン (青いキッチンカウンター) の写真
絞り込み:
資材コスト
並び替え:今日の人気順
写真 21〜40 枚目(全 54 枚)
1/4
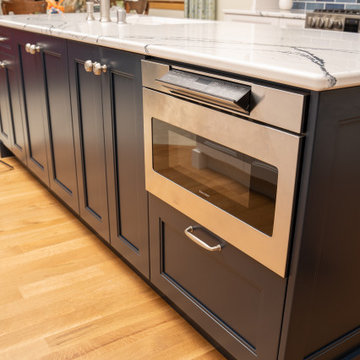
ミネアポリスにある小さなトラディショナルスタイルのおしゃれなキッチン (アンダーカウンターシンク、落し込みパネル扉のキャビネット、青いキャビネット、クオーツストーンカウンター、青いキッチンパネル、磁器タイルのキッチンパネル、シルバーの調理設備、淡色無垢フローリング、青いキッチンカウンター) の写真
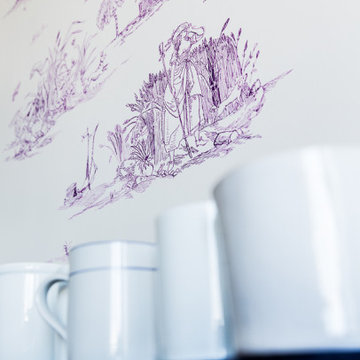
パリにある低価格の小さなコンテンポラリースタイルのおしゃれなキッチン (シングルシンク、インセット扉のキャビネット、白いキャビネット、珪岩カウンター、白いキッチンパネル、ガラス板のキッチンパネル、シルバーの調理設備、無垢フローリング、アイランドなし、茶色い床、青いキッチンカウンター) の写真
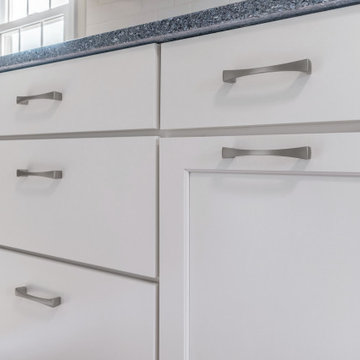
ミネアポリスにあるお手頃価格の小さなトラディショナルスタイルのおしゃれなキッチン (アンダーカウンターシンク、フラットパネル扉のキャビネット、白いキャビネット、クオーツストーンカウンター、白いキッチンパネル、サブウェイタイルのキッチンパネル、シルバーの調理設備、セラミックタイルの床、アイランドなし、白い床、青いキッチンカウンター) の写真
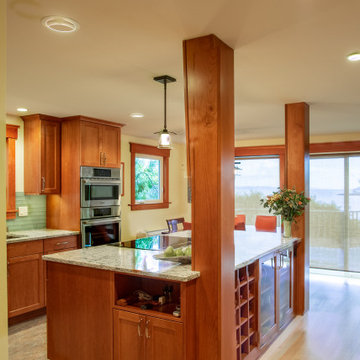
A compact home of approximately 1,500 sq. feet, the space was enhanced by opening up the kitchen to the natural light as well as the adjoining dining and living rooms.
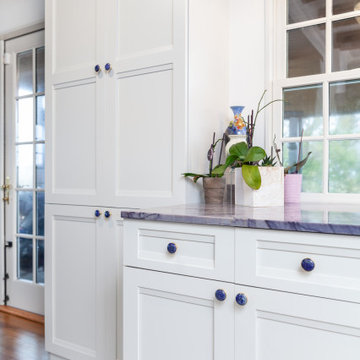
This kitchen design of this Rockport Cottage Conversion uses a blue with a shaker look cabinet. The homeowners selected a blue glass hardware to keep with the modern coastal feel.
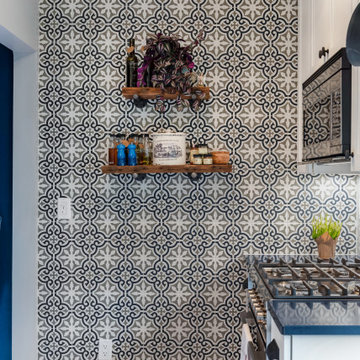
ミネアポリスにある高級な小さなモダンスタイルのおしゃれなキッチン (アンダーカウンターシンク、シェーカースタイル扉のキャビネット、白いキャビネット、珪岩カウンター、白いキッチンパネル、磁器タイルのキッチンパネル、シルバーの調理設備、淡色無垢フローリング、茶色い床、青いキッチンカウンター) の写真
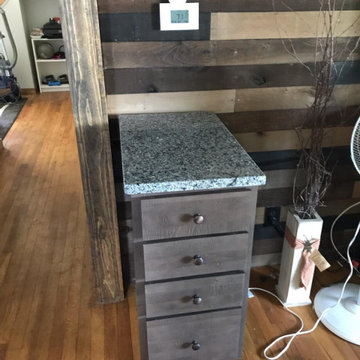
Azul Platino, eased edge, single basin, stainless steel, undermount sink.
他の地域にあるお手頃価格の小さなおしゃれなキッチン (シングルシンク、落し込みパネル扉のキャビネット、濃色木目調キャビネット、御影石カウンター、シルバーの調理設備、青いキッチンカウンター) の写真
他の地域にあるお手頃価格の小さなおしゃれなキッチン (シングルシンク、落し込みパネル扉のキャビネット、濃色木目調キャビネット、御影石カウンター、シルバーの調理設備、青いキッチンカウンター) の写真

他の地域にある高級な小さなラスティックスタイルのおしゃれなキッチン (エプロンフロントシンク、シェーカースタイル扉のキャビネット、淡色木目調キャビネット、御影石カウンター、スレートのキッチンパネル、シルバーの調理設備、スレートの床、アイランドなし、青いキッチンカウンター、板張り天井) の写真
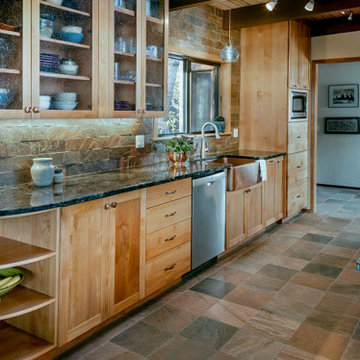
We opened up walls on both entrances of this galley-style Kitchen, utilizing the limited space this Kitchen had, to increase it's size without increasing its footprint.
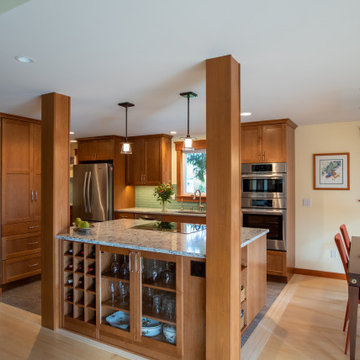
The kitchen island is anchored by two structural posts and twice the depth of the original providing more storage and work space. The island is also home to a phone charging station, family crystal, wine storage, pot & pan storage, spices and down draft ventilation.
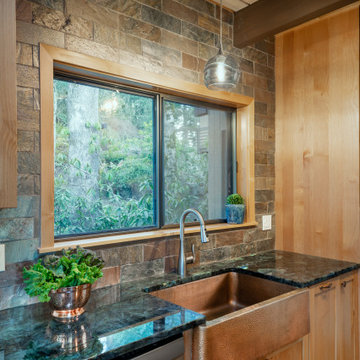
This Kitchen fixtures really complement the style of the home. The iridescent countertops are a stunning focal point, and the copper slate backsplash is full height to give the Kitchen its finishing touch. All of this is complemented by the hammered copper farmhouse sink and glass pendant over it.
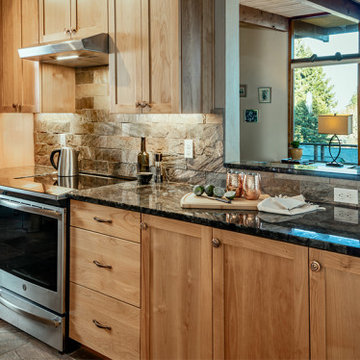
This was a galley-style Kitchen that initially had no view out of their large windows overlooking the city. We punched through the wall to create an opening that allows the cook to see their beautiful view and chat with family and friends in the living room.
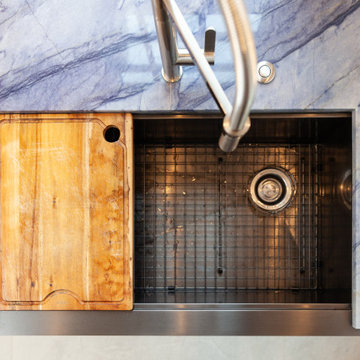
This kitchen design integrated a river pebble backsplash behind the stove with a pot filler and spice ledge.
ボストンにあるラグジュアリーな小さなモダンスタイルのおしゃれなII型キッチン (エプロンフロントシンク、シェーカースタイル扉のキャビネット、白いキャビネット、珪岩カウンター、青いキッチンパネル、シルバーの調理設備、大理石の床、アイランドなし、グレーの床、青いキッチンカウンター) の写真
ボストンにあるラグジュアリーな小さなモダンスタイルのおしゃれなII型キッチン (エプロンフロントシンク、シェーカースタイル扉のキャビネット、白いキャビネット、珪岩カウンター、青いキッチンパネル、シルバーの調理設備、大理石の床、アイランドなし、グレーの床、青いキッチンカウンター) の写真
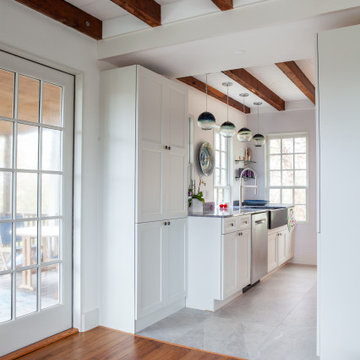
We moved the kitchen in this Rockport Cottage Conversion form a central to a corner location within the home. This provided ample light form windows and lovely views of the manicured yard.
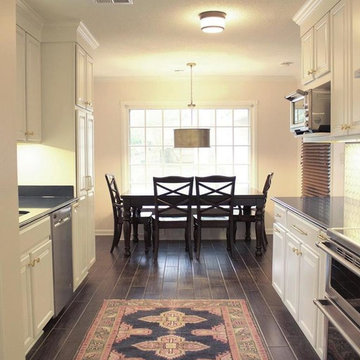
An older Germantown home is given a makeover for the new millennium that includes just a hint in Millennial Pink. 21st century amenities like a double oven range, french door refrigerator, and large storage pantry will stand the test of time.
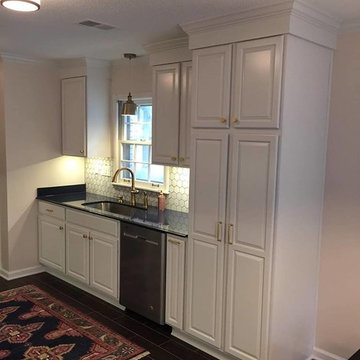
An older Germantown home is given a makeover for the new millennium that includes just a hint in Millennial Pink. 21st century amenities like a double oven range, french door refrigerator, and large storage pantry will stand the test of time.
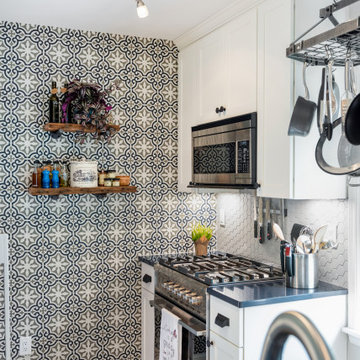
ミネアポリスにある高級な小さなモダンスタイルのおしゃれなキッチン (アンダーカウンターシンク、シェーカースタイル扉のキャビネット、白いキャビネット、珪岩カウンター、白いキッチンパネル、磁器タイルのキッチンパネル、シルバーの調理設備、淡色無垢フローリング、茶色い床、青いキッチンカウンター) の写真
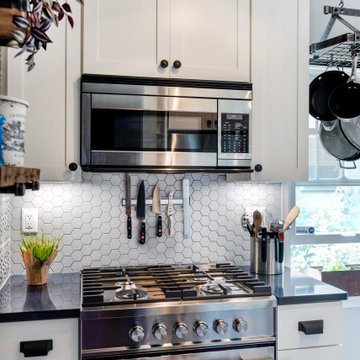
ミネアポリスにある高級な小さなモダンスタイルのおしゃれなキッチン (アンダーカウンターシンク、シェーカースタイル扉のキャビネット、白いキャビネット、珪岩カウンター、白いキッチンパネル、磁器タイルのキッチンパネル、シルバーの調理設備、淡色無垢フローリング、茶色い床、青いキッチンカウンター) の写真
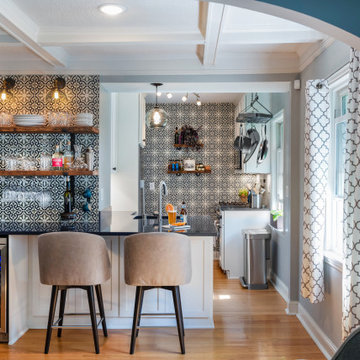
ミネアポリスにある高級な小さなモダンスタイルのおしゃれなキッチン (アンダーカウンターシンク、シェーカースタイル扉のキャビネット、白いキャビネット、珪岩カウンター、白いキッチンパネル、磁器タイルのキッチンパネル、シルバーの調理設備、淡色無垢フローリング、茶色い床、青いキッチンカウンター) の写真
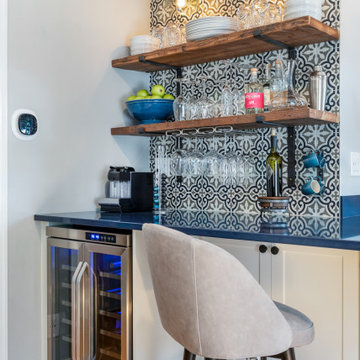
ミネアポリスにある高級な小さなモダンスタイルのおしゃれなキッチン (アンダーカウンターシンク、シェーカースタイル扉のキャビネット、白いキャビネット、珪岩カウンター、白いキッチンパネル、磁器タイルのキッチンパネル、シルバーの調理設備、淡色無垢フローリング、茶色い床、青いキッチンカウンター) の写真
小さなII型キッチン (青いキッチンカウンター) の写真
2