独立型キッチン (黒いキッチンカウンター、コンクリートの床) の写真
絞り込み:
資材コスト
並び替え:今日の人気順
写真 1〜20 枚目(全 78 枚)
1/4

Photo by John Granen.
他の地域にある高級な中くらいなラスティックスタイルのおしゃれなキッチン (アンダーカウンターシンク、フラットパネル扉のキャビネット、中間色木目調キャビネット、木材のキッチンパネル、コンクリートの床、アイランドなし、黒いキッチンカウンター、クオーツストーンカウンター) の写真
他の地域にある高級な中くらいなラスティックスタイルのおしゃれなキッチン (アンダーカウンターシンク、フラットパネル扉のキャビネット、中間色木目調キャビネット、木材のキッチンパネル、コンクリートの床、アイランドなし、黒いキッチンカウンター、クオーツストーンカウンター) の写真
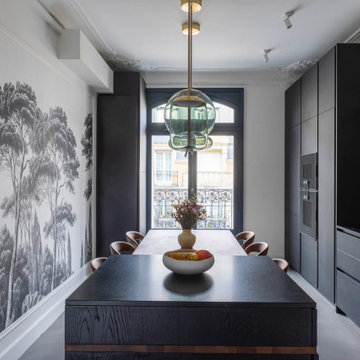
Dans ce très bel appartement haussmannien, nous avons collaboré avec l’architecte Diane de Sedouy pour imaginer une cuisine élégante, originale et fonctionnelle. Les façades sont en Fénix Noir, un matériau mat très résistant au toucher soyeux, et qui a l’avantage de ne pas laisser de trace. L’îlot est en chêne teinté noir, le plan de travail est en granit noir absolu. D’ingénieux placards avec tiroirs coulissants viennent compléter l’ensemble afin de masquer une imposante chaudière.
Photos Olivier Hallot www.olivierhallot.com
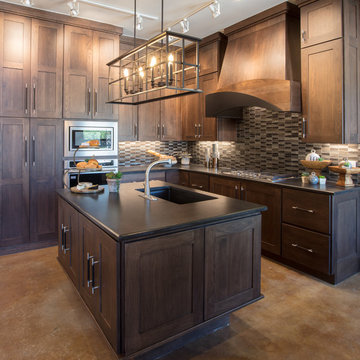
オースティンにある高級な中くらいなトランジショナルスタイルのおしゃれなキッチン (アンダーカウンターシンク、シェーカースタイル扉のキャビネット、濃色木目調キャビネット、御影石カウンター、マルチカラーのキッチンパネル、モザイクタイルのキッチンパネル、シルバーの調理設備、コンクリートの床、茶色い床、黒いキッチンカウンター) の写真
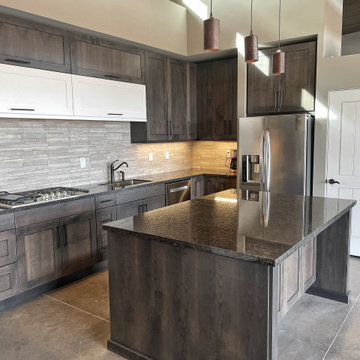
I would classify this project as "Desert Contemporary." The door is a Shaker door with a rustic Folkstone finish, with a pop of white in the center visual. The cabinet design is European Frameless so we were able to minimize the gaps between the doors and provide a complete flush layout. Enjoy!
#kitchen #design #cabinets #kitchencabinets #kitchendesign #trends #kitchentrends #designtrends #modernkitchen #moderndesign #transitionaldesign #transitionalkitchens #farmhousekitchen #farmhousedesign #scottsdalekitchens #scottsdalecabinets #scottsdaledesign #phoenixkitchen #phoenixdesign #phoenixcabinets #kitchenideas #designideas #kitchendesignideas
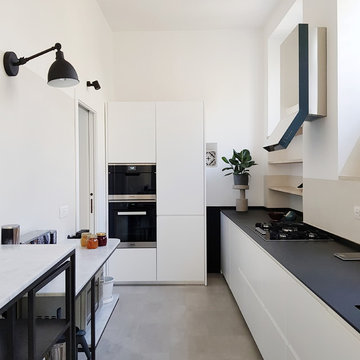
ナポリにある北欧スタイルのおしゃれな独立型キッチン (フラットパネル扉のキャビネット、ベージュキッチンパネル、黒い調理設備、コンクリートの床、グレーの床、黒いキッチンカウンター) の写真

The modest kitchen was left in its original location and configuration, but outfitted with beautiful mahogany cabinets that are period appropriate for the circumstances of the home's construction. The combination of overlay drawers and inset doors was common for the period, and also inspired by original Evans' working drawings which had been found in Vienna at a furniture manufacturer that had been selected to provide furnishings for the Rose Eisendrath House in nearby Tempe, Arizona, around 1930.
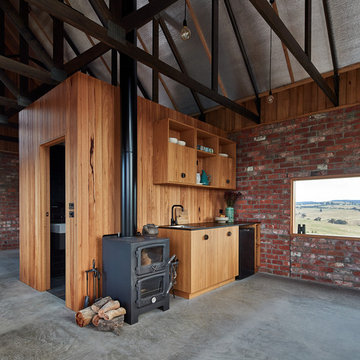
Nulla Vale is a small dwelling and shed located on a large former grazing site. The structure anticipates a more permanent home to be built at some stage in the future. Early settler homes and rural shed types are referenced in the design.
The Shed and House are identical in their overall dimensions and from a distance, their silhouette is the familiar gable ended form commonly associated with farming sheds. Up close, however, the two structures are clearly defined as shed and house through the material, void, and volume. The shed was custom designed by us directly with a shed fabrication company using their systems to create a shed that is part storage part entryways. Clad entirely in heritage grade corrugated galvanized iron with a roof oriented and pitched to maximize solar exposure through the seasons.
The House is constructed from salvaged bricks and corrugated iron in addition to rough sawn timber and new galvanized roofing on pre-engineered timber trusses that are left exposed both inside and out. Materials were selected to meet the clients’ brief that house fit within the cognitive idea of an ‘old shed’. Internally the finishes are the same as outside, no plasterboard and no paint. LED lighting strips concealed on top of the rafters reflect light off the foil-backed insulation. The house provides the means to eat, sleep and wash in a space that is part of the experience of being on the site and not removed from it.
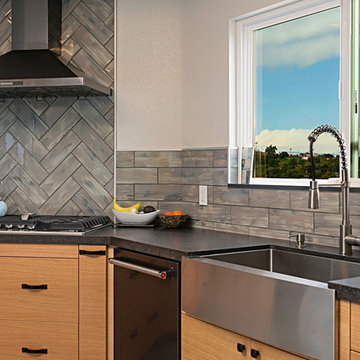
Modern doesn't have to mean sterile! This beautiful kitchen features natural rift white oak cabinetry and an incredible watercolor look glass subway tile backsplash!
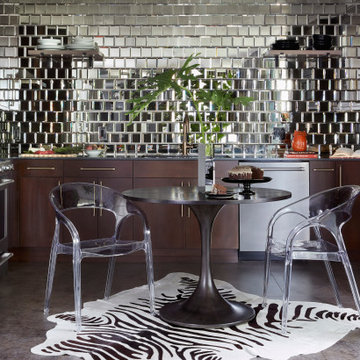
ロサンゼルスにある中くらいなミッドセンチュリースタイルのおしゃれなキッチン (アンダーカウンターシンク、フラットパネル扉のキャビネット、濃色木目調キャビネット、メタリックのキッチンパネル、ミラータイルのキッチンパネル、シルバーの調理設備、コンクリートの床、アイランドなし、グレーの床、黒いキッチンカウンター) の写真
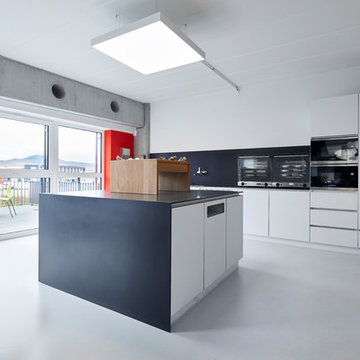
他の地域にある中くらいなモダンスタイルのおしゃれなキッチン (フラットパネル扉のキャビネット、白いキャビネット、黒いキッチンパネル、黒い調理設備、コンクリートの床、グレーの床、黒いキッチンカウンター) の写真
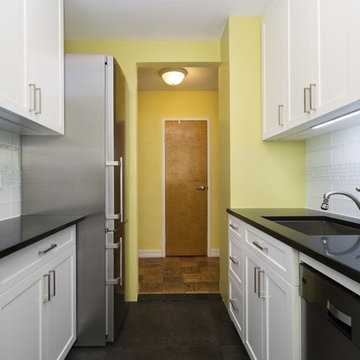
ニューヨークにある中くらいなトランジショナルスタイルのおしゃれなキッチン (アンダーカウンターシンク、シェーカースタイル扉のキャビネット、白いキャビネット、クオーツストーンカウンター、グレーのキッチンパネル、ガラスタイルのキッチンパネル、シルバーの調理設備、コンクリートの床、アイランドなし、黒い床、黒いキッチンカウンター) の写真

Dans ce très bel appartement haussmannien, nous avons collaboré avec l’architecte Diane de Sedouy pour imaginer une cuisine élégante, originale et fonctionnelle. Les façades sont en Fénix Noir, un matériau mat très résistant au toucher soyeux, et qui a l’avantage de ne pas laisser de trace. L’îlot est en chêne teinté noir, le plan de travail est en granit noir absolu. D’ingénieux placards avec tiroirs coulissants viennent compléter l’ensemble afin de masquer une imposante chaudière.
Photos Olivier Hallot www.olivierhallot.com
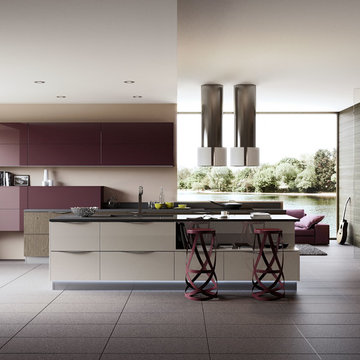
Arredo 3
他の地域にある中くらいなコンテンポラリースタイルのおしゃれなキッチン (フラットパネル扉のキャビネット、紫のキャビネット、シルバーの調理設備、コンクリートの床、グレーの床、黒いキッチンカウンター) の写真
他の地域にある中くらいなコンテンポラリースタイルのおしゃれなキッチン (フラットパネル扉のキャビネット、紫のキャビネット、シルバーの調理設備、コンクリートの床、グレーの床、黒いキッチンカウンター) の写真
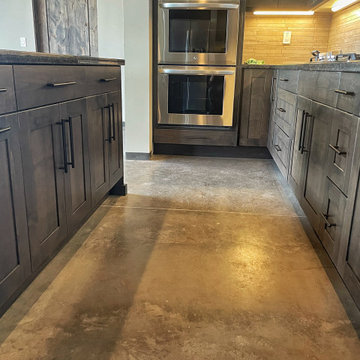
I would classify this project as "Desert Contemporary." The door is a Shaker door with a rustic Folkstone finish, with a pop of white in the center visual. The cabinet design is European Frameless so we were able to minimize the gaps between the doors and provide a complete flush layout. Enjoy!
#kitchen #design #cabinets #kitchencabinets #kitchendesign #trends #kitchentrends #designtrends #modernkitchen #moderndesign #transitionaldesign #transitionalkitchens #farmhousekitchen #farmhousedesign #scottsdalekitchens #scottsdalecabinets #scottsdaledesign #phoenixkitchen #phoenixdesign #phoenixcabinets #kitchenideas #designideas #kitchendesignideas
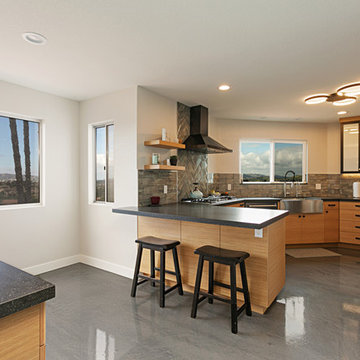
Modern doesn't have to mean sterile! This beautiful kitchen features natural rift white oak cabinetry and an incredible watercolor look glass subway tile backsplash!
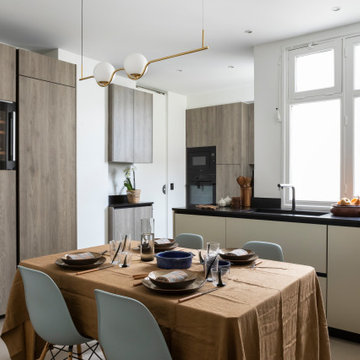
Un duplex charmant avec vue sur les toits de Paris. Une rénovation douce qui a modernisé ces espaces. L'appartement est clair et chaleureux. Ce projet familial nous a permis de créer 4 chambres et d'optimiser l'espace.
Ici la cuisine a été pensée pour accueillir toute la famille. Le sol est en béton ciré couleur ficelle, les façades en bois grisées elle plan de travail en granit noir profond.
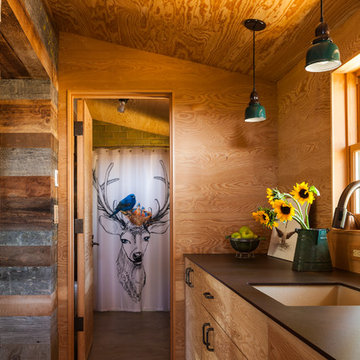
Photo by John Granen.
他の地域にある高級な中くらいなラスティックスタイルのおしゃれなキッチン (アンダーカウンターシンク、フラットパネル扉のキャビネット、中間色木目調キャビネット、木材のキッチンパネル、コンクリートの床、アイランドなし、黒いキッチンカウンター) の写真
他の地域にある高級な中くらいなラスティックスタイルのおしゃれなキッチン (アンダーカウンターシンク、フラットパネル扉のキャビネット、中間色木目調キャビネット、木材のキッチンパネル、コンクリートの床、アイランドなし、黒いキッチンカウンター) の写真
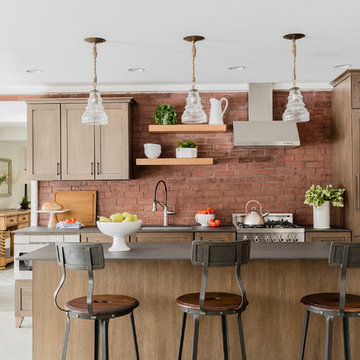
ボストンにあるビーチスタイルのおしゃれなキッチン (アンダーカウンターシンク、シェーカースタイル扉のキャビネット、濃色木目調キャビネット、赤いキッチンパネル、レンガのキッチンパネル、シルバーの調理設備、コンクリートの床、黒いキッチンカウンター) の写真
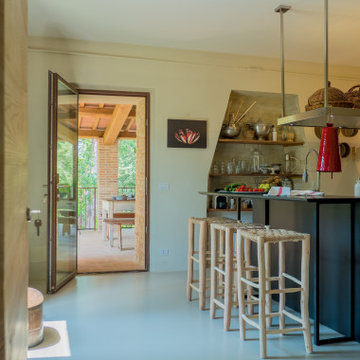
他の地域にあるラグジュアリーな巨大なコンテンポラリースタイルのおしゃれなキッチン (クオーツストーンカウンター、コンクリートの床、黒いキッチンカウンター) の写真
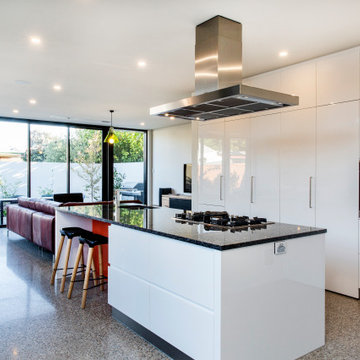
アデレードにある高級な中くらいなモダンスタイルのおしゃれなキッチン (アンダーカウンターシンク、フラットパネル扉のキャビネット、白いキャビネット、御影石カウンター、シルバーの調理設備、コンクリートの床、黒いキッチンカウンター) の写真
独立型キッチン (黒いキッチンカウンター、コンクリートの床) の写真
1