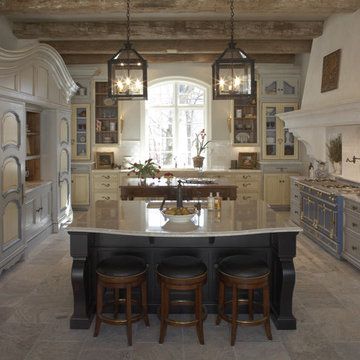コの字型キッチン (グレーとクリーム色) の写真
絞り込み:
資材コスト
並び替え:今日の人気順
写真 21〜40 枚目(全 1,077 枚)
1/3
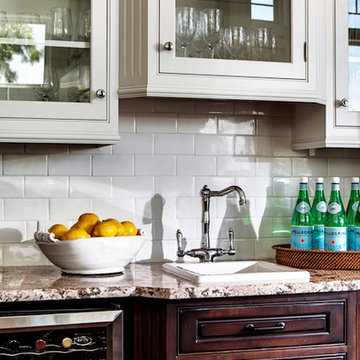
This beautiful Lake House Kitchen design was created by Kim D. Hoegger at Kim Hoegger Home in Rockwell, Texas.
http://www.houzz.com/pro/kdhoegger/kim-d-hoegger
FREE Dura Supreme Brochure Packet: http://www.durasupreme.com/request-brochure
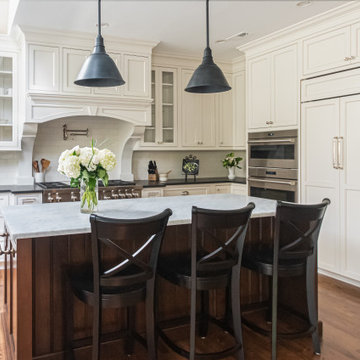
Kitchen Cabinetry by Glenbrook Cabinetry -Snowcap with Mocha Glaze
Kitchen Cabinetry Countertop by Renaissance Marble & Granite Inc. - Pietra Del Cordosa
Tile Backsplash by Quemere Designs - Ice Cream Crackle
Island by Glenbrook Cabinetry - Cherry Stained Acorn
Island Countertop by Renaissance Marble & Granite, Inc - Cararra Marble
Range - Wolf
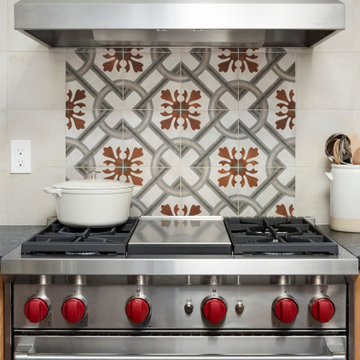
ポートランドにある高級な中くらいなカントリー風のおしゃれなキッチン (エプロンフロントシンク、シェーカースタイル扉のキャビネット、中間色木目調キャビネット、御影石カウンター、白いキッチンパネル、セラミックタイルのキッチンパネル、シルバーの調理設備、スレートの床、マルチカラーの床、黒いキッチンカウンター、グレーとクリーム色) の写真
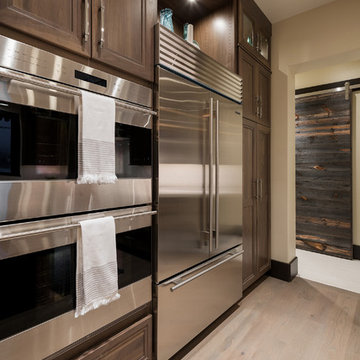
Amazing great room / modern kitchen. under mount stainless sinks, stainless appliances, showcase cabinets, glass lighting fixtures Cabinets and Countertops by Chris and Dick's, Salt Lake City, Utah.
Design: Sita Montgomery Interiors
Build: Cameo Homes
Cabinets: Master Brands
Countertops: Granite
Paint: Benjamin Moore
Photo: Lucy Call
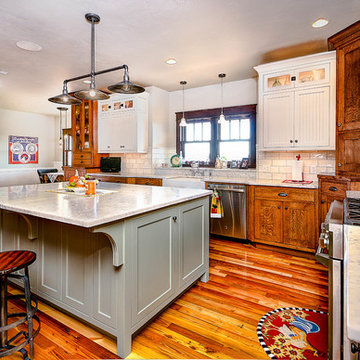
他の地域にある高級な広いラスティックスタイルのおしゃれなキッチン (エプロンフロントシンク、大理石カウンター、サブウェイタイルのキッチンパネル、シルバーの調理設備、無垢フローリング、シェーカースタイル扉のキャビネット、中間色木目調キャビネット、白いキッチンパネル、グレーとクリーム色) の写真
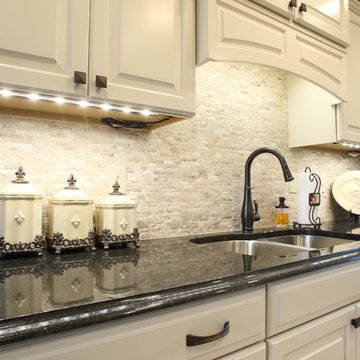
Oil rubbed bronze Kohler Cruette faucet with a tumbled Picasso travertine backsplash
ナッシュビルにある小さなトラディショナルスタイルのおしゃれなキッチン (ダブルシンク、落し込みパネル扉のキャビネット、ベージュのキャビネット、御影石カウンター、グレーのキッチンパネル、石タイルのキッチンパネル、グレーとクリーム色) の写真
ナッシュビルにある小さなトラディショナルスタイルのおしゃれなキッチン (ダブルシンク、落し込みパネル扉のキャビネット、ベージュのキャビネット、御影石カウンター、グレーのキッチンパネル、石タイルのキッチンパネル、グレーとクリーム色) の写真
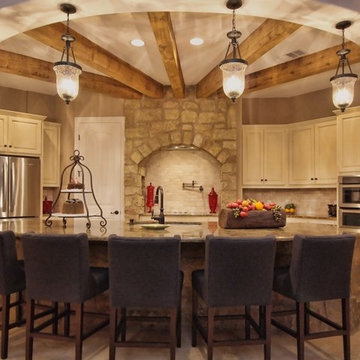
The "Wagon Wheel" ceiling is a highlight. The rounded island is the perfect gathering place with plenty of countertop space.
オースティンにある高級な広いトラディショナルスタイルのおしゃれなキッチン (落し込みパネル扉のキャビネット、ヴィンテージ仕上げキャビネット、御影石カウンター、ベージュキッチンパネル、石タイルのキッチンパネル、シルバーの調理設備、アンダーカウンターシンク、トラバーチンの床、グレーとクリーム色) の写真
オースティンにある高級な広いトラディショナルスタイルのおしゃれなキッチン (落し込みパネル扉のキャビネット、ヴィンテージ仕上げキャビネット、御影石カウンター、ベージュキッチンパネル、石タイルのキッチンパネル、シルバーの調理設備、アンダーカウンターシンク、トラバーチンの床、グレーとクリーム色) の写真
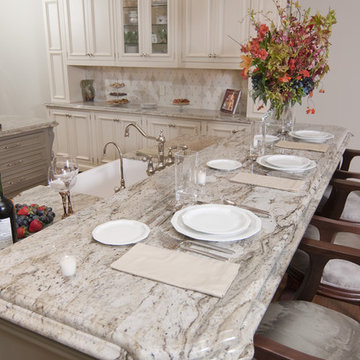
Island with sink and two dishwashers on one side and raised bar seating on the other. Bar chairs were designed and built by our artisans as well as dining table in breakfast room. Second island with prep sink and Termador Induction cooktop. Crestwood Traditional Roxbury Maple cabinets with a finish of Bordeaux Rembrandt (Artistry Collection which is an opaque color with a hand-applied glaze where base color is green) on island cabinets and a Cream finish on perimeter cabinets. 3 cm Costa Esmerelda polished granite countertops.

Spanish style upholstered banquete seating in kitchen.
A clean, contemporary white palette in this traditional Spanish Style home in Santa Barbara, California. Soft greys, beige, cream colored fabrics, hand knotted rugs and quiet light walls show off the beautiful thick arches between the living room and dining room. Stained wood beams, wrought iron lighting, and carved limestone fireplaces give a soft, comfortable feel for this summer home by the Pacific Ocean. White linen drapes with grass shades give warmth and texture to the great room. The kitchen features glass and white marble mosaic backsplash, white slabs of natural quartzite, and a built in banquet nook. The oak cabinets are lightened by a white wash over the stained wood, and medium brown wood plank flooring througout the home.
Project Location: Santa Barbara, California. Project designed by Maraya Interior Design. From their beautiful resort town of Ojai, they serve clients in Montecito, Hope Ranch, Malibu, Westlake and Calabasas, across the tri-county areas of Santa Barbara, Ventura and Los Angeles, south to Hidden Hills- north through Solvang and more.

Peter Rymwid Architectural Photography
Once a small bedroom for a governess, now creatively converted to "Le Petit Pantry de Plumberry"
Just steps away from the Master Bedroom, Dressing Area and Atrium lies a pantry like no other! A small, yet fully functional kitchen capable of fulfilling any request or appetite!
The cherry cabinetry is finished in a beautiful French blue-grey striate with accents of walnut and adorned with polished nickel and crystal glass knobs. The extraordinary white Calacatta Romano marble countertops are reflected in the hand cut marble mosaics extending the full height of the wall providing a breathtaking moment upon entering this room.
A quick cup of fresh hot coffee, espresso or cappuccino is easily accessible as Monsieur dresses for the start of his business day. Maybe he has time to sit at the marble peninsula and enjoy the view and the fireplace as he reads the morning paper and listens to the stock and traffic news.
The refrigerator is elegantly camouflaged as an antique mirrored armoire. Inside is an undisclosed amount of cookie dough that serves to cure Madame's fervor for fresh shortbreads with her afternoon tea or a quick snack for the little one's playing in the Atrium. Simply place a few dollops of dough and place in the speed oven for just several minutes and voila.
Monsieur loves to prepare a full breakfast for his d'amour as they lounge in their chambers on a lazy morning, along with hot baked croissants, frothing lattes, and fresh berries and cream. Everything he needs is just within reach...a fully stocked refrigerator, induction cooktop, speed oven and concealed dishwasher to provide an easy clean up.

フィラデルフィアにある中くらいなモダンスタイルのおしゃれなキッチン (ダブルシンク、フラットパネル扉のキャビネット、淡色木目調キャビネット、クオーツストーンカウンター、ベージュキッチンパネル、セラミックタイルのキッチンパネル、シルバーの調理設備、スレートの床、グレーの床、グレーとクリーム色) の写真
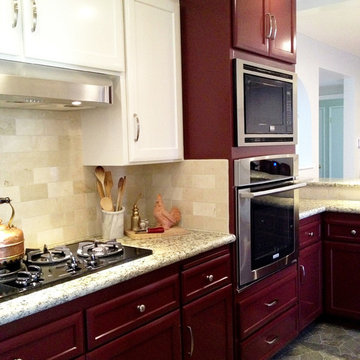
This kitchen was completely revamped by The Property Sisters. With new cabinets, counter tops, appliances, and flooring, they completely upgraded this kitchen. It features a classic Santa Cecilia granite all around countertop with mahogany and white painted cabinets. With its modern light fixtures and stainless steel appliances, The Property Sisters were able to enhance the atmosphere of this kitchen into a more timeless, functional space.

The natural wood tones in this craftsman kitchen are balanced by the cool grey countertops, and are tied together by the quiet tones in the backsplash. The square pendant lighting gives this kitchen a modern feel and echoes the craftsman motif. Deeper closed cabinets on one side of the kitchen hide a washer dryer, broom closet, and pantry supplies.
Photos by- Michele Lee Willson
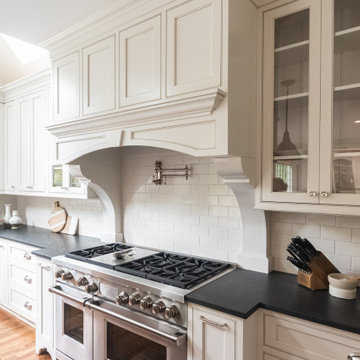
Kitchen Cabinetry by Glenbrook Cabinetry -Snowcap with Mocha Glaze
Kitchen Cabinetry Countertop by Renaissance Marble & Granite Inc. - Pietra Del Cordosa
Tile Backsplash by Quemere Designs - Ice Cream Crackle
Island by Glenbrook Cabinetry - Cherry Stained Acorn
Hutch by Glenbrook Cabinetry - Snowcap with Mocha Glaze
Island Countertop by Renaissance Marble & Granite, Inc - Cararra Marble
Range - Wolf
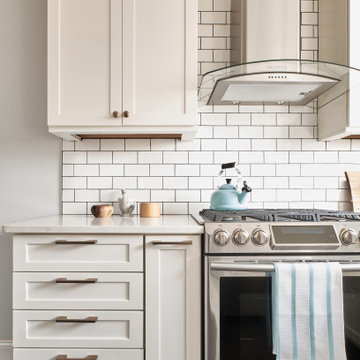
An outdated 1920's kitchen in Bayside Queens was turned into a refreshed, classic and timeless space that utilized the very limited space to its maximum capacity. The cabinets were once outdated and a dark brown that made the space look even smaller. Now, they are a bright white, accompanied by white subway tile, a light quartzite countertop and brushed brass hardware throughout. What made all the difference was the use of the dark porcelain floors as a great contrast to all the white. We were also diligent to keep the hold extractor a clear glass and stainless steel.
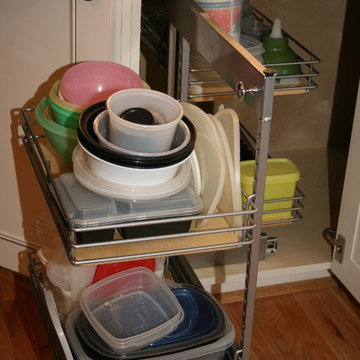
Efficient pull-out storage system. Price range is listed for pull-out not the whole kitchen.
ローリーにあるお手頃価格の中くらいなカントリー風のおしゃれなキッチン (フラットパネル扉のキャビネット、青いキャビネット、御影石カウンター、無垢フローリング、シルバーの調理設備、ダブルシンク、マルチカラーのキッチンパネル、グレーとクリーム色) の写真
ローリーにあるお手頃価格の中くらいなカントリー風のおしゃれなキッチン (フラットパネル扉のキャビネット、青いキャビネット、御影石カウンター、無垢フローリング、シルバーの調理設備、ダブルシンク、マルチカラーのキッチンパネル、グレーとクリーム色) の写真
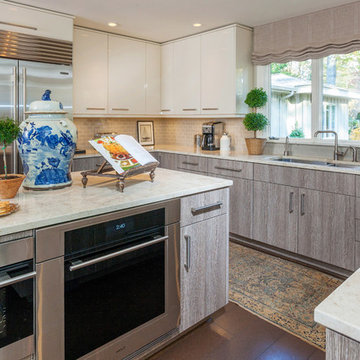
Kitchen design by Ann Rumble Design, Richmond, VA.
オレンジカウンティにある高級な広いモダンスタイルのおしゃれなキッチン (ダブルシンク、フラットパネル扉のキャビネット、白いキャビネット、大理石カウンター、ベージュキッチンパネル、サブウェイタイルのキッチンパネル、シルバーの調理設備、コルクフローリング、グレーとクリーム色) の写真
オレンジカウンティにある高級な広いモダンスタイルのおしゃれなキッチン (ダブルシンク、フラットパネル扉のキャビネット、白いキャビネット、大理石カウンター、ベージュキッチンパネル、サブウェイタイルのキッチンパネル、シルバーの調理設備、コルクフローリング、グレーとクリーム色) の写真
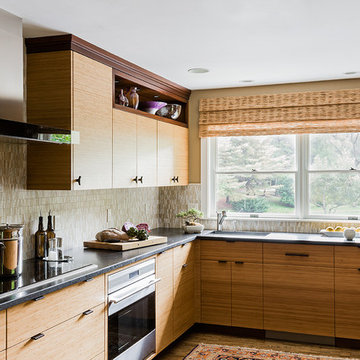
The design challenge was clear to me as I pulled into the driveway of my clients seaside home. The home nestled into a wooded lot and beautiful pond looked like it was plucked out of the pacific Northwest. When I was initially interviewed my client was very clear, she and her husband no longer had tuition payments, it was their time to have the kitchen of their dreams. But I had to stick to tight guidelines, it was not an open check book, they did not want to change the footprint of their existing kitchen. They wanted high quality millwork, a great design, and high performing appliances. They wanted their kitchen to reflect a Asian style that was organic, beautiful and most of all functional.
The kitchen needed to feel warm and inviting when they came home when it was just
the two of them, but also be a true entertaining kitchen. The new kitchen needed to be
designed so that both could be prepping and cooking together enjoying ones company, creating, and entering with friends. The appliance wish list was long, double ovens, microwave, a low profile hood, 36” cooktop and a built in refrigerator. The kitchen had to have continuos counters and frame out the views to the outside pond, teahouse and extensive gardens. A tall order....

New construction coastal kitchen in Bedford, MA
Brand: Kitchen - Brookhaven, Bathroom - Wood-Mode
Door Style: Kitchen - Presidio Recessed, Bathroom - Barcelona
Finish: Kitchen - Antique White, Bathroom - Sienna
Countertop: Caesar Stone "Coastal Gray
Hardware: Kitchen - Polished Nickel, Bathroom - Brushed Nickel
Designer: Rich Dupre
Photos: Baumgart Creative Media
コの字型キッチン (グレーとクリーム色) の写真
2
