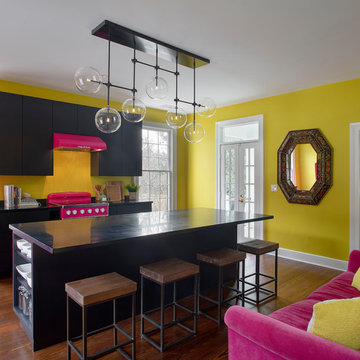黄色いII型キッチン (茶色い床、ピンクの床) の写真
絞り込み:
資材コスト
並び替え:今日の人気順
写真 1〜20 枚目(全 94 枚)
1/5

サンフランシスコにあるコンテンポラリースタイルのおしゃれなII型キッチン (アンダーカウンターシンク、シェーカースタイル扉のキャビネット、白いキャビネット、青いキッチンパネル、パネルと同色の調理設備、無垢フローリング、茶色い床、ベージュのキッチンカウンター) の写真

メルボルンにあるコンテンポラリースタイルのおしゃれなキッチン (フラットパネル扉のキャビネット、白いキャビネット、白いキッチンパネル、サブウェイタイルのキッチンパネル、シルバーの調理設備、無垢フローリング、茶色い床) の写真

ジャクソンビルにある高級な広いトラディショナルスタイルのおしゃれなキッチン (レイズドパネル扉のキャビネット、白いキャビネット、マルチカラーのキッチンパネル、シルバーの調理設備、無垢フローリング、茶色い床、ライムストーンカウンター、磁器タイルのキッチンパネル、アンダーカウンターシンク、ベージュのキッチンカウンター) の写真

ダラスにあるラグジュアリーな広いコンテンポラリースタイルのおしゃれなキッチン (アンダーカウンターシンク、シェーカースタイル扉のキャビネット、白いキャビネット、クオーツストーンカウンター、白いキッチンパネル、大理石のキッチンパネル、シルバーの調理設備、無垢フローリング、茶色い床、白いキッチンカウンター) の写真

プロビデンスにある高級な中くらいなエクレクティックスタイルのおしゃれなキッチン (フラットパネル扉のキャビネット、緑のキャビネット、木材カウンター、シルバーの調理設備、濃色無垢フローリング、茶色い床) の写真

The kitchen and dining rooms open out onto the deck. Photo by Tatjana Plitt.
ジーロングにあるコンテンポラリースタイルのおしゃれなキッチン (フラットパネル扉のキャビネット、黄色いキャビネット、黄色いキッチンパネル、サブウェイタイルのキッチンパネル、無垢フローリング、茶色い床) の写真
ジーロングにあるコンテンポラリースタイルのおしゃれなキッチン (フラットパネル扉のキャビネット、黄色いキャビネット、黄色いキッチンパネル、サブウェイタイルのキッチンパネル、無垢フローリング、茶色い床) の写真

Small Kitchen with sink under the window.
ボストンにある小さなトランジショナルスタイルのおしゃれなキッチン (アンダーカウンターシンク、落し込みパネル扉のキャビネット、白いキャビネット、珪岩カウンター、青いキッチンパネル、磁器タイルのキッチンパネル、シルバーの調理設備、淡色無垢フローリング、茶色い床、ベージュのキッチンカウンター) の写真
ボストンにある小さなトランジショナルスタイルのおしゃれなキッチン (アンダーカウンターシンク、落し込みパネル扉のキャビネット、白いキャビネット、珪岩カウンター、青いキッチンパネル、磁器タイルのキッチンパネル、シルバーの調理設備、淡色無垢フローリング、茶色い床、ベージュのキッチンカウンター) の写真
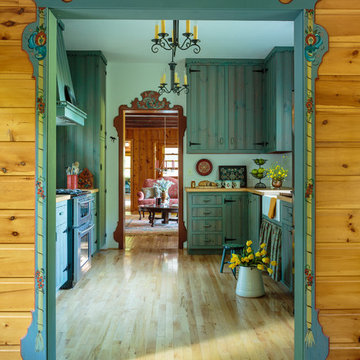
Mark Lohmann
ミルウォーキーにある中くらいなカントリー風のおしゃれなII型キッチン (エプロンフロントシンク、フラットパネル扉のキャビネット、緑のキャビネット、木材カウンター、シルバーの調理設備、淡色無垢フローリング、アイランドなし、茶色い床) の写真
ミルウォーキーにある中くらいなカントリー風のおしゃれなII型キッチン (エプロンフロントシンク、フラットパネル扉のキャビネット、緑のキャビネット、木材カウンター、シルバーの調理設備、淡色無垢フローリング、アイランドなし、茶色い床) の写真

Scott Amundson
ミネアポリスにある中くらいなモダンスタイルのおしゃれなキッチン (アンダーカウンターシンク、フラットパネル扉のキャビネット、クオーツストーンカウンター、白いキッチンパネル、サブウェイタイルのキッチンパネル、シルバーの調理設備、無垢フローリング、茶色い床、濃色木目調キャビネット) の写真
ミネアポリスにある中くらいなモダンスタイルのおしゃれなキッチン (アンダーカウンターシンク、フラットパネル扉のキャビネット、クオーツストーンカウンター、白いキッチンパネル、サブウェイタイルのキッチンパネル、シルバーの調理設備、無垢フローリング、茶色い床、濃色木目調キャビネット) の写真

This fun and functional custom kitchen features concrete counters made with recycled glass.
アトランタにある広いコンテンポラリースタイルのおしゃれなキッチン (フラットパネル扉のキャビネット、黄色いキャビネット、緑のキッチンパネル、シルバーの調理設備、アンダーカウンターシンク、再生ガラスカウンター、ガラスタイルのキッチンパネル、淡色無垢フローリング、茶色い床) の写真
アトランタにある広いコンテンポラリースタイルのおしゃれなキッチン (フラットパネル扉のキャビネット、黄色いキャビネット、緑のキッチンパネル、シルバーの調理設備、アンダーカウンターシンク、再生ガラスカウンター、ガラスタイルのキッチンパネル、淡色無垢フローリング、茶色い床) の写真

Kitchen window seat. Photo by Clark Dugger
ロサンゼルスにあるお手頃価格の小さなコンテンポラリースタイルのおしゃれなII型キッチン (フラットパネル扉のキャビネット、濃色木目調キャビネット、アンダーカウンターシンク、木材カウンター、茶色いキッチンパネル、木材のキッチンパネル、パネルと同色の調理設備、無垢フローリング、アイランドなし、茶色い床) の写真
ロサンゼルスにあるお手頃価格の小さなコンテンポラリースタイルのおしゃれなII型キッチン (フラットパネル扉のキャビネット、濃色木目調キャビネット、アンダーカウンターシンク、木材カウンター、茶色いキッチンパネル、木材のキッチンパネル、パネルと同色の調理設備、無垢フローリング、アイランドなし、茶色い床) の写真
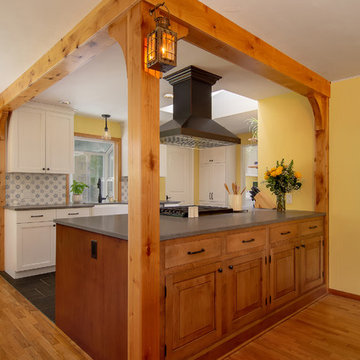
シアトルにある高級な小さなラスティックスタイルのおしゃれなII型キッチン (エプロンフロントシンク、レイズドパネル扉のキャビネット、中間色木目調キャビネット、白いキッチンパネル、セラミックタイルのキッチンパネル、シルバーの調理設備、無垢フローリング、アイランドなし、茶色い床、グレーのキッチンカウンター) の写真

他の地域にあるお手頃価格の広いコンテンポラリースタイルのおしゃれなキッチン (アンダーカウンターシンク、御影石カウンター、ベージュキッチンパネル、サブウェイタイルのキッチンパネル、シルバーの調理設備、無垢フローリング、茶色い床、黒いキッチンカウンター、三角天井) の写真

Project by Wiles Design Group. Their Cedar Rapids-based design studio serves the entire Midwest, including Iowa City, Dubuque, Davenport, and Waterloo, as well as North Missouri and St. Louis.
For more about Wiles Design Group, see here: https://wilesdesigngroup.com/
To learn more about this project, see here: https://wilesdesigngroup.com/open-and-bright-kitchen-and-living-room
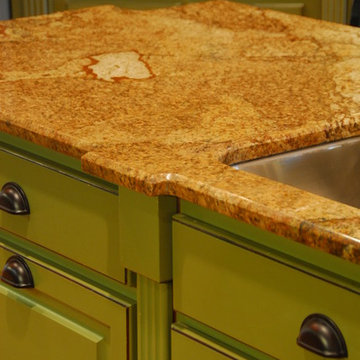
アトランタにあるお手頃価格の広いカントリー風のおしゃれなキッチン (ダブルシンク、レイズドパネル扉のキャビネット、緑のキャビネット、大理石カウンター、ベージュキッチンパネル、石スラブのキッチンパネル、無垢フローリング、茶色い床) の写真
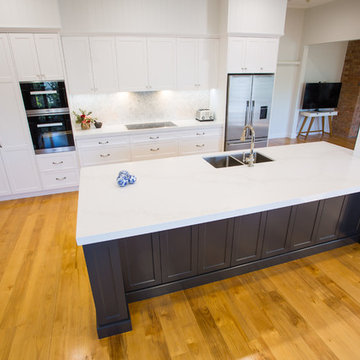
Main kitchen with combined butlers pantry and laundry behind sliding barn door.
ブリスベンにあるラグジュアリーな巨大なコンテンポラリースタイルのおしゃれなキッチン (ダブルシンク、シェーカースタイル扉のキャビネット、白いキャビネット、クオーツストーンカウンター、グレーのキッチンパネル、大理石のキッチンパネル、シルバーの調理設備、無垢フローリング、茶色い床、白いキッチンカウンター) の写真
ブリスベンにあるラグジュアリーな巨大なコンテンポラリースタイルのおしゃれなキッチン (ダブルシンク、シェーカースタイル扉のキャビネット、白いキャビネット、クオーツストーンカウンター、グレーのキッチンパネル、大理石のキッチンパネル、シルバーの調理設備、無垢フローリング、茶色い床、白いキッチンカウンター) の写真
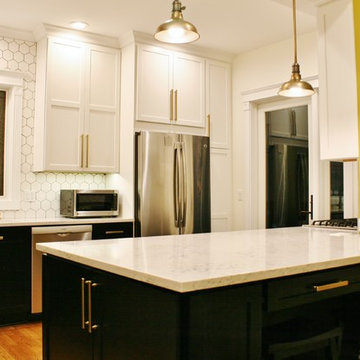
This kitchen designed by Andersonville Kitchen and Bath includes: Dura Supreme Cabinetry Hudson Shaker w/ 5 piece drawer front in White Paint on upper cabinets and Black Paint cabinet on the base cabinetry. The hutch is also Dura Supreme Quarter-Sawn Oak. The quartz countertop is Silestone Helix.
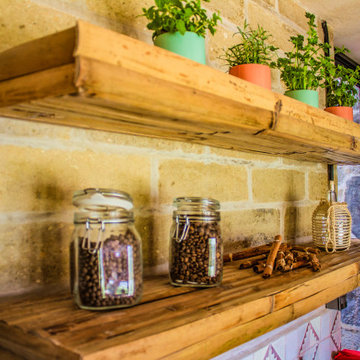
Yolseuiloyan: Nahuatl word that means "the place where the heart rests and strengthens." The project is a sustainable eco-tourism complex of 43 cabins, located in the Sierra Norte de Puebla, Surrounded by a misty forest ecosystem, in an area adjacent to Cuetzalan del Progreso’s downtown, a magical place with indigenous roots.
The cabins integrate bio-constructive local elements in order to favor the local economy, and at the same time to reduce the negative environmental impact of new construction; for this purpose, the chosen materials were bamboo panels and structure, adobe walls made from local soil, and limestone extracted from the site. The selection of materials are also suitable for the humid climate of Cuetzalan, and help to maintain a mild temperature in the interior, thanks to the material properties and the implementation of bioclimatic design strategies.
For the architectural design, a traditional house typology, with a contemporary feel was chosen to integrate with the local natural context, and at the same time to promote a unique warm natural atmosphere in connection with its surroundings, with the aim to transport the user into a calm relaxed atmosphere, full of local tradition that respects the community and the environment.
The interior design process integrated accessories made by local artisans who incorporate the use of textiles and ceramics, bamboo and wooden furniture, and local clay, thus expressing a part of their culture through the use of local materials.
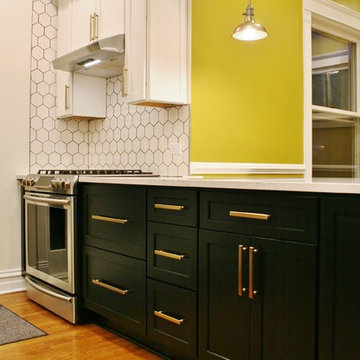
This kitchen designed by Andersonville Kitchen and Bath includes: Dura Supreme Cabinetry Hudson Shaker w/ 5 piece drawer front in White Paint on upper cabinets and Black Paint cabinet on the base cabinetry. The hutch is also Dura Supreme Quarter-Sawn Oak. The quartz countertop is Silestone Helix.
黄色いII型キッチン (茶色い床、ピンクの床) の写真
1
