黄色いキッチン (茶色い床、ピンクの床) の写真

This modern farmhouse kitchen features a beautiful combination of Navy Blue painted and gray stained Hickory cabinets that’s sure to be an eye-catcher. The elegant “Morel” stain blends and harmonizes the natural Hickory wood grain while emphasizing the grain with a subtle gray tone that beautifully coordinated with the cool, deep blue paint.
The “Gale Force” SW 7605 blue paint from Sherwin-Williams is a stunning deep blue paint color that is sophisticated, fun, and creative. It’s a stunning statement-making color that’s sure to be a classic for years to come and represents the latest in color trends. It’s no surprise this beautiful navy blue has been a part of Dura Supreme’s Curated Color Collection for several years, making the top 6 colors for 2017 through 2020.
Beyond the beautiful exterior, there is so much well-thought-out storage and function behind each and every cabinet door. The two beautiful blue countertop towers that frame the modern wood hood and cooktop are two intricately designed larder cabinets built to meet the homeowner’s exact needs.
The larder cabinet on the left is designed as a beverage center with apothecary drawers designed for housing beverage stir sticks, sugar packets, creamers, and other misc. coffee and home bar supplies. A wine glass rack and shelves provides optimal storage for a full collection of glassware while a power supply in the back helps power coffee & espresso (machines, blenders, grinders and other small appliances that could be used for daily beverage creations. The roll-out shelf makes it easier to fill clean and operate each appliance while also making it easy to put away. Pocket doors tuck out of the way and into the cabinet so you can easily leave open for your household or guests to access, but easily shut the cabinet doors and conceal when you’re ready to tidy up.
Beneath the beverage center larder is a drawer designed with 2 layers of multi-tasking storage for utensils and additional beverage supplies storage with space for tea packets, and a full drawer of K-Cup storage. The cabinet below uses powered roll-out shelves to create the perfect breakfast center with power for a toaster and divided storage to organize all the daily fixings and pantry items the household needs for their morning routine.
On the right, the second larder is the ultimate hub and center for the homeowner’s baking tasks. A wide roll-out shelf helps store heavy small appliances like a KitchenAid Mixer while making them easy to use, clean, and put away. Shelves and a set of apothecary drawers help house an assortment of baking tools, ingredients, mixing bowls and cookbooks. Beneath the counter a drawer and a set of roll-out shelves in various heights provides more easy access storage for pantry items, misc. baking accessories, rolling pins, mixing bowls, and more.
The kitchen island provides a large worktop, seating for 3-4 guests, and even more storage! The back of the island includes an appliance lift cabinet used for a sewing machine for the homeowner’s beloved hobby, a deep drawer built for organizing a full collection of dishware, a waste recycling bin, and more!
All and all this kitchen is as functional as it is beautiful!
Request a FREE Dura Supreme Brochure Packet:
http://www.durasupreme.com/request-brochure

MULTIPLE AWARD WINNING KITCHEN. 2019 Westchester Home Design Awards Best Traditional Kitchen. Another 2019 Award Soon to be Announced. Houzz Kitchen of the Week January 2019. Kitchen design and cabinetry – Studio Dearborn. This historic colonial in Edgemont NY was home in the 1930s and 40s to the world famous Walter Winchell, gossip commentator. The home underwent a 2 year gut renovation with an addition and relocation of the kitchen, along with other extensive renovations. Cabinetry by Studio Dearborn/Schrocks of Walnut Creek in Rockport Gray; Bluestar range; custom hood; Quartzmaster engineered quartz countertops; Rejuvenation Pendants; Waterstone faucet; Equipe subway tile; Foundryman hardware. Photos, Adam Kane Macchia.

他の地域にあるトランジショナルスタイルのおしゃれなキッチン (アンダーカウンターシンク、シェーカースタイル扉のキャビネット、黒いキャビネット、白いキッチンパネル、石スラブのキッチンパネル、シルバーの調理設備、無垢フローリング、茶色い床、白いキッチンカウンター、三角天井) の写真

ダラスにあるラグジュアリーな広いコンテンポラリースタイルのおしゃれなキッチン (アンダーカウンターシンク、シェーカースタイル扉のキャビネット、白いキャビネット、クオーツストーンカウンター、白いキッチンパネル、大理石のキッチンパネル、シルバーの調理設備、無垢フローリング、茶色い床、白いキッチンカウンター) の写真

モスクワにある高級な小さなトラディショナルスタイルのおしゃれなキッチン (アンダーカウンターシンク、レイズドパネル扉のキャビネット、黄色いキャビネット、クオーツストーンカウンター、白いキッチンパネル、モザイクタイルのキッチンパネル、カラー調理設備、磁器タイルの床、茶色い床、茶色いキッチンカウンター、格子天井) の写真

Small Kitchen with sink under the window.
ボストンにある小さなトランジショナルスタイルのおしゃれなキッチン (アンダーカウンターシンク、落し込みパネル扉のキャビネット、白いキャビネット、珪岩カウンター、青いキッチンパネル、磁器タイルのキッチンパネル、シルバーの調理設備、淡色無垢フローリング、茶色い床、ベージュのキッチンカウンター) の写真
ボストンにある小さなトランジショナルスタイルのおしゃれなキッチン (アンダーカウンターシンク、落し込みパネル扉のキャビネット、白いキャビネット、珪岩カウンター、青いキッチンパネル、磁器タイルのキッチンパネル、シルバーの調理設備、淡色無垢フローリング、茶色い床、ベージュのキッチンカウンター) の写真

Patrick Rogers
ボストンにあるトランジショナルスタイルのおしゃれなキッチン (エプロンフロントシンク、シェーカースタイル扉のキャビネット、グレーのキャビネット、白いキッチンパネル、サブウェイタイルのキッチンパネル、シルバーの調理設備、無垢フローリング、茶色い床、黒いキッチンカウンター、窓) の写真
ボストンにあるトランジショナルスタイルのおしゃれなキッチン (エプロンフロントシンク、シェーカースタイル扉のキャビネット、グレーのキャビネット、白いキッチンパネル、サブウェイタイルのキッチンパネル、シルバーの調理設備、無垢フローリング、茶色い床、黒いキッチンカウンター、窓) の写真
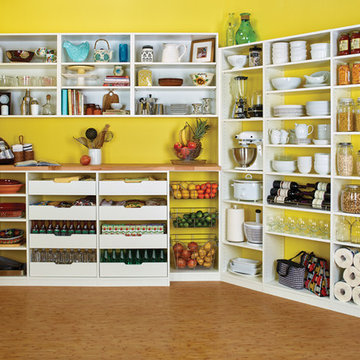
フィラデルフィアにあるお手頃価格の中くらいなコンテンポラリースタイルのおしゃれなパントリー (オープンシェルフ、白いキャビネット、無垢フローリング、茶色い床) の写真
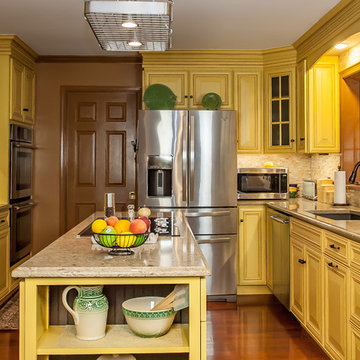
Stephen R. in York, PA wanted to add some light and color to his dull, outdated kitchen. We removed a soffit and added new custom DeWils cabinetry in a Jaurez Flower painted finish with glaze. A Cambria quartz countertop was installed in Linwood. A neutral tile backsplash was added to complete the look. What a bright and cheery place to spend time with family and friends!
Elliot Quintin
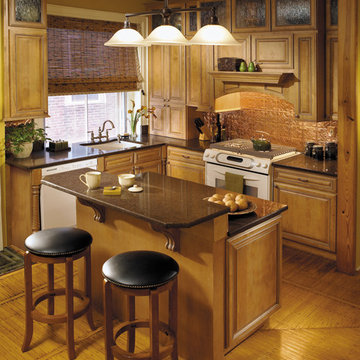
This kitchen was created with StarMark Cabinetry's Augusta door style in Maple finished in a cabinet color called Butterscotch with Nickel glaze.
フィラデルフィアにある小さなトラディショナルスタイルのおしゃれなキッチン (アンダーカウンターシンク、レイズドパネル扉のキャビネット、中間色木目調キャビネット、メタリックのキッチンパネル、メタルタイルのキッチンパネル、白い調理設備、淡色無垢フローリング、茶色い床) の写真
フィラデルフィアにある小さなトラディショナルスタイルのおしゃれなキッチン (アンダーカウンターシンク、レイズドパネル扉のキャビネット、中間色木目調キャビネット、メタリックのキッチンパネル、メタルタイルのキッチンパネル、白い調理設備、淡色無垢フローリング、茶色い床) の写真

Photo by: David Papazian Photography
ポートランドにあるコンテンポラリースタイルのおしゃれなキッチン (オープンシェルフ、黒いキャビネット、無垢フローリング、アイランドなし、茶色い床) の写真
ポートランドにあるコンテンポラリースタイルのおしゃれなキッチン (オープンシェルフ、黒いキャビネット、無垢フローリング、アイランドなし、茶色い床) の写真
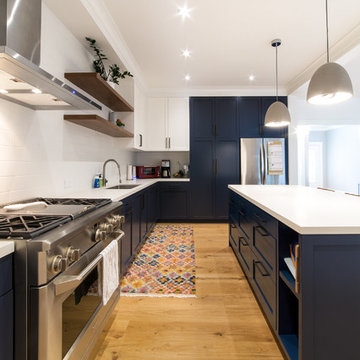
サンフランシスコにある中くらいなトランジショナルスタイルのおしゃれなキッチン (アンダーカウンターシンク、シェーカースタイル扉のキャビネット、青いキャビネット、白いキッチンパネル、シルバーの調理設備、無垢フローリング、茶色い床、クオーツストーンカウンター、サブウェイタイルのキッチンパネル) の写真

Pilot House - Kitchen
シンシナティにあるカントリー風のおしゃれなキッチン (アンダーカウンターシンク、白いキャビネット、クオーツストーンカウンター、白いキッチンパネル、磁器タイルのキッチンパネル、シルバーの調理設備、無垢フローリング、茶色い床、白いキッチンカウンター、シェーカースタイル扉のキャビネット) の写真
シンシナティにあるカントリー風のおしゃれなキッチン (アンダーカウンターシンク、白いキャビネット、クオーツストーンカウンター、白いキッチンパネル、磁器タイルのキッチンパネル、シルバーの調理設備、無垢フローリング、茶色い床、白いキッチンカウンター、シェーカースタイル扉のキャビネット) の写真

The client wanted to re-use her existing pot rack in the design.
サンフランシスコにある高級な中くらいなトランジショナルスタイルのおしゃれなキッチン (アンダーカウンターシンク、シェーカースタイル扉のキャビネット、白いキャビネット、クオーツストーンカウンター、黄色いキッチンパネル、セラミックタイルのキッチンパネル、シルバーの調理設備、無垢フローリング、茶色い床、グレーのキッチンカウンター) の写真
サンフランシスコにある高級な中くらいなトランジショナルスタイルのおしゃれなキッチン (アンダーカウンターシンク、シェーカースタイル扉のキャビネット、白いキャビネット、クオーツストーンカウンター、黄色いキッチンパネル、セラミックタイルのキッチンパネル、シルバーの調理設備、無垢フローリング、茶色い床、グレーのキッチンカウンター) の写真

Design Excellence Award winning kitchen.
The open kitchen and family room coordinate in colors and performance fabrics; the vertical striped chair backs are echoed in sofa throw pillows. The antique brass chandelier adds warmth and history. The island has a double custom edge countertop providing a unique feature to the island, adding to its importance. The breakfast nook with custom banquette has coordinated performance fabrics. Photography: Lauren Hagerstrom
Photography-LAUREN HAGERSTROM
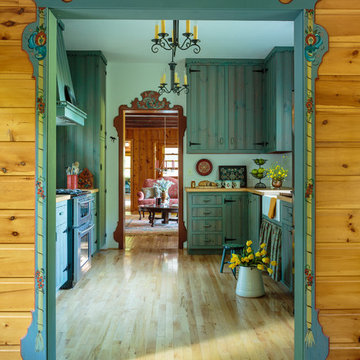
Mark Lohmann
ミルウォーキーにある中くらいなカントリー風のおしゃれなII型キッチン (エプロンフロントシンク、フラットパネル扉のキャビネット、緑のキャビネット、木材カウンター、シルバーの調理設備、淡色無垢フローリング、アイランドなし、茶色い床) の写真
ミルウォーキーにある中くらいなカントリー風のおしゃれなII型キッチン (エプロンフロントシンク、フラットパネル扉のキャビネット、緑のキャビネット、木材カウンター、シルバーの調理設備、淡色無垢フローリング、アイランドなし、茶色い床) の写真

This beautiful and timeless kitchen exudes a fresh and happy style.
サンフランシスコにあるお手頃価格の中くらいなトランジショナルスタイルのおしゃれなキッチン (白いキャビネット、大理石カウンター、白いキッチンパネル、セラミックタイルのキッチンパネル、シルバーの調理設備、アンダーカウンターシンク、シェーカースタイル扉のキャビネット、無垢フローリング、茶色い床、グレーのキッチンカウンター) の写真
サンフランシスコにあるお手頃価格の中くらいなトランジショナルスタイルのおしゃれなキッチン (白いキャビネット、大理石カウンター、白いキッチンパネル、セラミックタイルのキッチンパネル、シルバーの調理設備、アンダーカウンターシンク、シェーカースタイル扉のキャビネット、無垢フローリング、茶色い床、グレーのキッチンカウンター) の写真

グランドラピッズにあるトランジショナルスタイルのおしゃれなパントリー (アンダーカウンターシンク、シェーカースタイル扉のキャビネット、白いキャビネット、濃色無垢フローリング、茶色い床、白いキッチンカウンター、白いキッチンパネル、サブウェイタイルのキッチンパネル、クオーツストーンカウンター) の写真

This Mid Century inspired kitchen was manufactured for a couple who definitely didn't want a traditional 'new' fitted kitchen as part of their extension to a 1930's house in a desirable Manchester suburb.
The key themes that were important to the clients for this project were:
Nostalgia- fond memories how a grandmother's kitchen used to feel and furniture and soft furnishings the couple had owned or liked over the years, even Culshaw's own Hivehaus kitchenette that the couple had fallen for on a visit to our showroom a few years ago.
Mix and match - creating something that had a very mixed media approach with the warm and harmonius use of solid wood, painted surfaces in varied colours, metal, glass, stone, ceramic and formica.
Flow - The couple thought very carefully about the building project as a whole but particularly the kitchen. They wanted an adaptable space that suited how they wanted to live, a social space close to kitchen and garden, a place to watch movies, partitions which could close off spaces if necessary.
Practicality: A place for everything in the kitchen, a sense of order compared to the chaos that was their old kitchen (which lived where the utility now proudly stands).
Being a bespoke kitchen manufacturer we listened, drew, modelled, visualised, handcrafted and fitted a beautiful kitchen that is truly a reflection of the couple's tastes and aspirations of how they wanted to live - now that is design!
Photo: Ian Hampson

Scott Amundson
ミネアポリスにある中くらいなモダンスタイルのおしゃれなキッチン (アンダーカウンターシンク、フラットパネル扉のキャビネット、クオーツストーンカウンター、白いキッチンパネル、サブウェイタイルのキッチンパネル、シルバーの調理設備、無垢フローリング、茶色い床、濃色木目調キャビネット) の写真
ミネアポリスにある中くらいなモダンスタイルのおしゃれなキッチン (アンダーカウンターシンク、フラットパネル扉のキャビネット、クオーツストーンカウンター、白いキッチンパネル、サブウェイタイルのキッチンパネル、シルバーの調理設備、無垢フローリング、茶色い床、濃色木目調キャビネット) の写真
黄色いキッチン (茶色い床、ピンクの床) の写真
1