白いアイランドキッチン (ベージュのキッチンカウンター、窓) の写真
絞り込み:
資材コスト
並び替え:今日の人気順
写真 1〜20 枚目(全 35 枚)
1/5

stained island, white kitchen
シカゴにある広いトラディショナルスタイルのおしゃれなキッチン (エプロンフロントシンク、落し込みパネル扉のキャビネット、白いキャビネット、茶色いキッチンパネル、パネルと同色の調理設備、淡色無垢フローリング、ベージュの床、ベージュのキッチンカウンター、御影石カウンター、石タイルのキッチンパネル、窓) の写真
シカゴにある広いトラディショナルスタイルのおしゃれなキッチン (エプロンフロントシンク、落し込みパネル扉のキャビネット、白いキャビネット、茶色いキッチンパネル、パネルと同色の調理設備、淡色無垢フローリング、ベージュの床、ベージュのキッチンカウンター、御影石カウンター、石タイルのキッチンパネル、窓) の写真
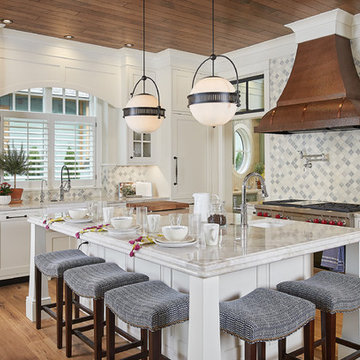
The best of the past and present meet in this distinguished design. Custom craftsmanship and distinctive detailing lend to this lakefront residences’ classic design with a contemporary and light-filled floor plan. The main level features almost 3,000 square feet of open living, from the charming entry with multiple back of house spaces to the central kitchen and living room with stone clad fireplace.
An ARDA for indoor living goes to
Visbeen Architects, Inc.
Designers: Vision Interiors by Visbeen with Visbeen Architects, Inc.
From: East Grand Rapids, Michigan
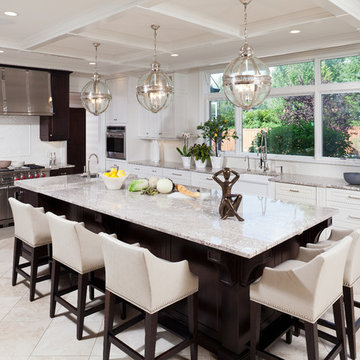
take in this large transitional kitchen with it's coffered ceiling, long 12' granite top island with dark cabinetry below. restoration hardware nickel orb pendants light the island and herringbone subway tile lines the backsplash. a warm limestone tile floor grounds the long kitchen layout.

マイアミにある広いコンテンポラリースタイルのおしゃれなキッチン (アンダーカウンターシンク、落し込みパネル扉のキャビネット、白いキッチンパネル、シルバーの調理設備、濃色無垢フローリング、茶色い床、ベージュのキッチンカウンター、ベージュのキャビネット、珪岩カウンター、磁器タイルのキッチンパネル、窓) の写真

As innkeepers, Lois and Evan Evans know all about hospitality. So after buying a 1955 Cape Cod cottage whose interiors hadn’t been updated since the 1970s, they set out on a whole-house renovation, a major focus of which was the kitchen.
The goal of this renovation was to create a space that would be efficient and inviting for entertaining, as well as compatible with the home’s beach-cottage style.
Cape Associates removed the wall separating the kitchen from the dining room to create an open, airy layout. The ceilings were raised and clad in shiplap siding and highlighted with new pine beams, reflective of the cottage style of the home. New windows add a vintage look.
The designer used a whitewashed palette and traditional cabinetry to push a casual and beachy vibe, while granite countertops add a touch of elegance.
The layout was rearranged to include an island that’s roomy enough for casual meals and for guests to hang around when the owners are prepping party meals.
Placing the main sink and dishwasher in the island instead of the usual under-the-window spot was a decision made by Lois early in the planning stages. “If we have guests over, I can face everyone when I’m rinsing vegetables or washing dishes,” she says. “Otherwise, my back would be turned.”
The old avocado-hued linoleum flooring had an unexpected bonus: preserving the original oak floors, which were refinished.
The new layout includes room for the homeowners’ hutch from their previous residence, as well as an old pot-bellied stove, a family heirloom. A glass-front cabinet allows the homeowners to show off colorful dishes. Bringing the cabinet down to counter level adds more storage. Stacking the microwave, oven and warming drawer adds efficiency.
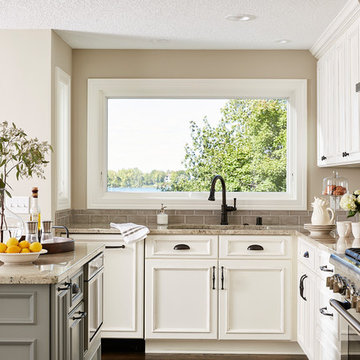
Bright and open to enjoy the view of the lake!
ミネアポリスにあるラグジュアリーな広いトラディショナルスタイルのおしゃれなキッチン (アンダーカウンターシンク、落し込みパネル扉のキャビネット、白いキャビネット、御影石カウンター、グレーのキッチンパネル、サブウェイタイルのキッチンパネル、シルバーの調理設備、濃色無垢フローリング、茶色い床、ベージュのキッチンカウンター、窓) の写真
ミネアポリスにあるラグジュアリーな広いトラディショナルスタイルのおしゃれなキッチン (アンダーカウンターシンク、落し込みパネル扉のキャビネット、白いキャビネット、御影石カウンター、グレーのキッチンパネル、サブウェイタイルのキッチンパネル、シルバーの調理設備、濃色無垢フローリング、茶色い床、ベージュのキッチンカウンター、窓) の写真
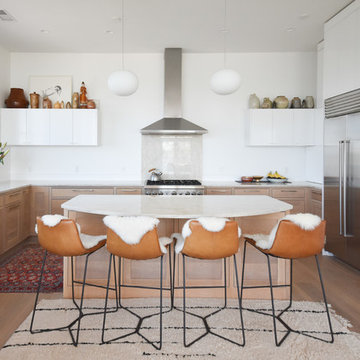
ポートランド(メイン)にある北欧スタイルのおしゃれなキッチン (アンダーカウンターシンク、フラットパネル扉のキャビネット、白いキャビネット、ベージュキッチンパネル、石スラブのキッチンパネル、シルバーの調理設備、淡色無垢フローリング、ベージュのキッチンカウンター、窓) の写真
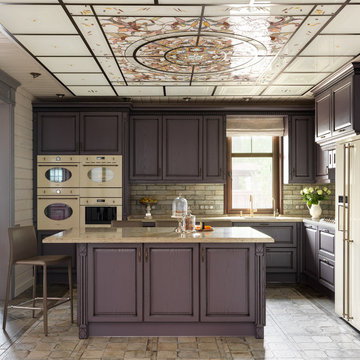
モスクワにあるトランジショナルスタイルのおしゃれなキッチン (レイズドパネル扉のキャビネット、ベージュのキッチンカウンター、アンダーカウンターシンク、紫のキャビネット、サブウェイタイルのキッチンパネル、白い調理設備、窓) の写真

Transitional living shines in this bright kitchen featuring a triple-duty island that functions as an eating space, prep area, and storage. Its beautifully detailed corbels are repeated in the commercial grade hood corners. In the backsplash, a 24"x24" marble die-cut tile insert is detailed by a marble pencil tile for added dimension.
Photography: Lauren Hagerstrom
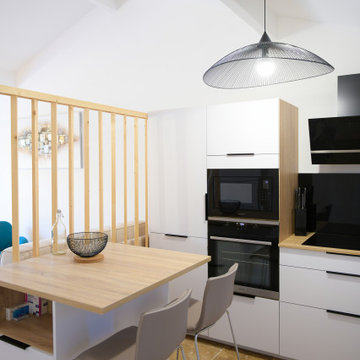
Après
Séparation de la cuisine par des claustra assez aéré, sur mesure, pour laisser entrer la lumière du salon
Tout le confort d'une cuisine dans un espace réduit
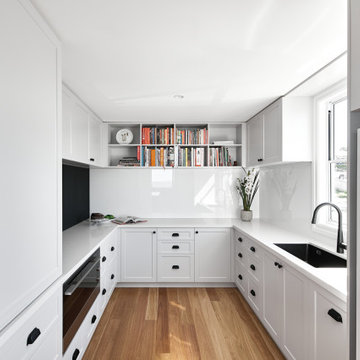
ブリスベンにある中くらいなビーチスタイルのおしゃれなキッチン (アンダーカウンターシンク、シェーカースタイル扉のキャビネット、白いキャビネット、白いキッチンパネル、黒い調理設備、茶色い床、ベージュのキッチンカウンター、窓) の写真
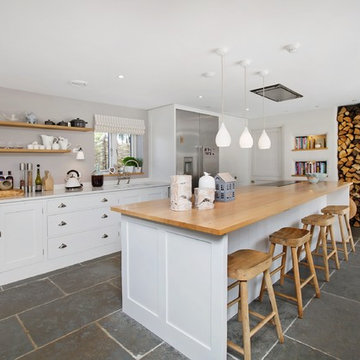
デヴォンにあるビーチスタイルのおしゃれなアイランドキッチン (アンダーカウンターシンク、シェーカースタイル扉のキャビネット、白いキャビネット、木材カウンター、シルバーの調理設備、グレーの床、ベージュのキッチンカウンター、スレートの床、窓) の写真
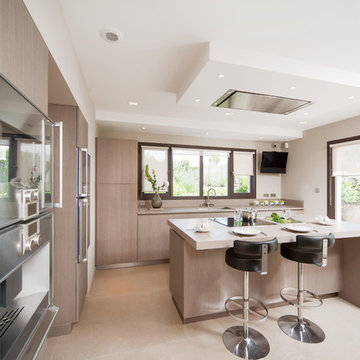
Sabine Serrad
リヨンにある高級な中くらいなモダンスタイルのおしゃれなキッチン (アンダーカウンターシンク、珪岩カウンター、シルバーの調理設備、フラットパネル扉のキャビネット、淡色木目調キャビネット、ベージュの床、ベージュのキッチンカウンター、窓) の写真
リヨンにある高級な中くらいなモダンスタイルのおしゃれなキッチン (アンダーカウンターシンク、珪岩カウンター、シルバーの調理設備、フラットパネル扉のキャビネット、淡色木目調キャビネット、ベージュの床、ベージュのキッチンカウンター、窓) の写真
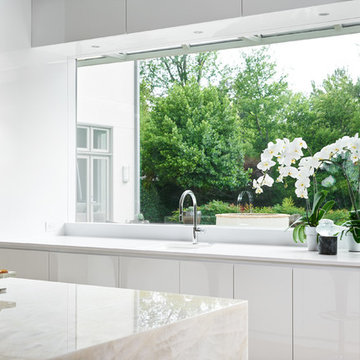
ダラスにあるラグジュアリーな広いコンテンポラリースタイルのおしゃれなキッチン (アンダーカウンターシンク、フラットパネル扉のキャビネット、白いキャビネット、オニキスカウンター、白いキッチンパネル、ガラス板のキッチンパネル、白い調理設備、淡色無垢フローリング、ベージュの床、ベージュのキッチンカウンター、三角天井、窓) の写真
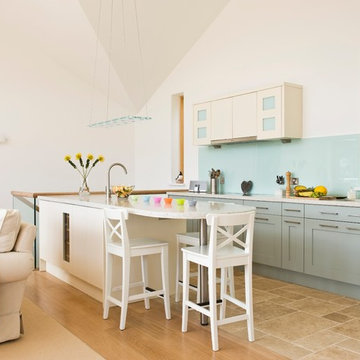
デヴォンにあるビーチスタイルのおしゃれなキッチン (青いキッチンパネル、シェーカースタイル扉のキャビネット、青いキャビネット、ガラス板のキッチンパネル、ベージュの床、ベージュのキッチンカウンター、窓) の写真
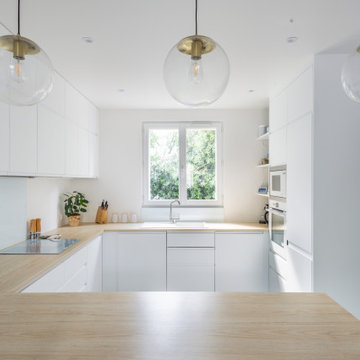
パリにある高級な広いモダンスタイルのおしゃれなキッチン (シングルシンク、インセット扉のキャビネット、白いキャビネット、白いキッチンパネル、白い調理設備、青い床、ベージュのキッチンカウンター、窓) の写真
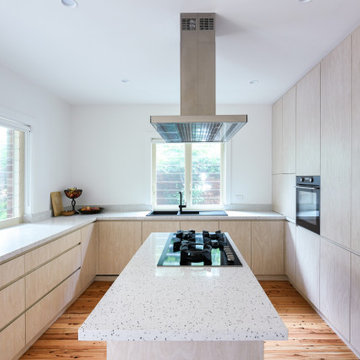
シドニーにあるお手頃価格の広いコンテンポラリースタイルのおしゃれなキッチン (ドロップインシンク、フラットパネル扉のキャビネット、淡色木目調キャビネット、クオーツストーンカウンター、ベージュキッチンパネル、クオーツストーンのキッチンパネル、黒い調理設備、無垢フローリング、茶色い床、ベージュのキッチンカウンター、窓) の写真
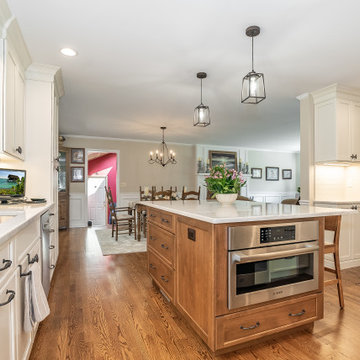
Amazing transformation of this original 1970's kitchen to a functional and beautiful large space. By taking out the wall between the kitchen and dining room we were able to double the size of the kitchen. A new double window is strategically placed for the best flow and esthetic.
The key to making the space feel bigger and adding to the unique design was to create the large island with extra storage cabinets below, the command center with shallow cabinets on the left side of the kitchen and also to angle the end cabinets leading to the basement door and exterior back door. The homeowner chose to add even more storage with the large pantry at the end of the sink wall.
The detailed legs on either side of the range add character and elegance to match the custom wood ventilation hood over their powerful new gas range.
This young family now has the kitchen they always dreamed of.
DREAM...DESIGN...LIVE...
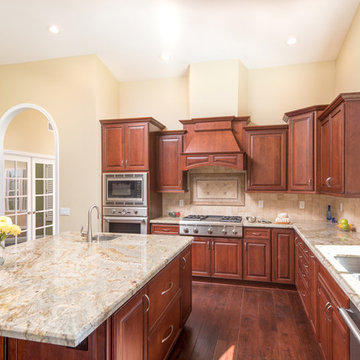
This expansive kitchen remodel is still not fully pictured in this photo! This home renovation involved removing a wall in order to add additional countertops and cabinets (not pictured, to the left). Gorgeous granite was installed along with Thermador stainless steel appliances. Creating a very functional kitchen design with an open concept.
Scott Basile, Basile Photography. www.choosechi.com
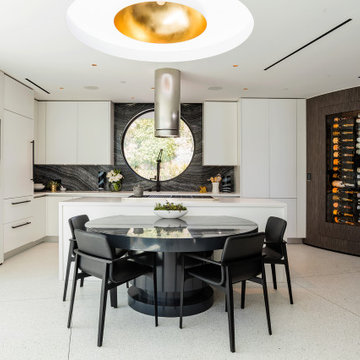
This mid-century modern party pad exudes an untouchable spirit of Beverly Hills leaning back to the 60s and jumping forward to today’s smart home living. The house, located in the esteemed Trousdale Estates, is all about lifestyle and with a full Savant Systems integration, there is not a space forgotten. Escape to the dedicated home theater where the 140” screen will dominate or make a drink and take in the view of LA from the pool. Collapse the house walls, let the TVs down and you can bet that this place is anything but boring.
白いアイランドキッチン (ベージュのキッチンカウンター、窓) の写真
1