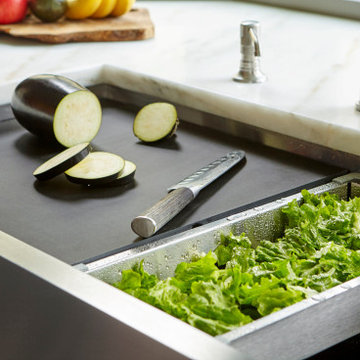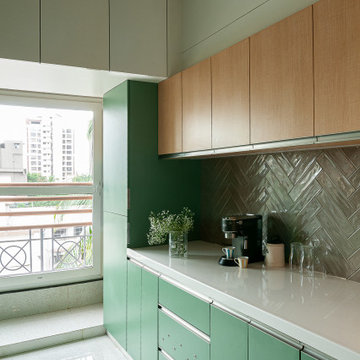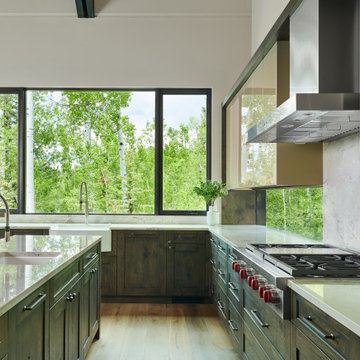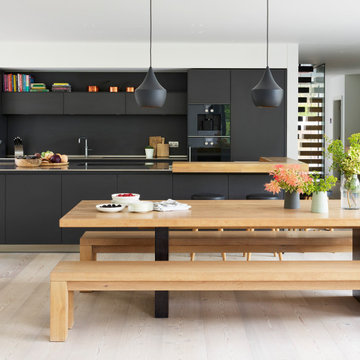緑色のキッチンの写真
絞り込み:
資材コスト
並び替え:今日の人気順
写真 41〜60 枚目(全 33,195 枚)
1/2

The beautifully warm and organic feel of Laminex "Possum Natural" cabinets teamed with the natural birch ply open shelving and birch edged benchtop, make this snug kitchen space warm and inviting.
We are also totally loving the white appliances and sink that help open up and brighten the space. And check out that pantry! Practical drawers make for easy access to all your goodies!

Apron front workstation sinks bring the action closer to you. Our 37 inch workstation sink is pictured here with our 18 inch black cutting board and stainless steel colander. Black is a great choice for balancing elegance and utility.

インディアナポリスにある中くらいなトランジショナルスタイルのおしゃれなキッチン (エプロンフロントシンク、シェーカースタイル扉のキャビネット、緑のキャビネット、クオーツストーンカウンター、白いキッチンパネル、ガラスタイルのキッチンパネル、シルバーの調理設備、淡色無垢フローリング、アイランドなし、ベージュの床、白いキッチンカウンター) の写真

他の地域にある中くらいな北欧スタイルのおしゃれなキッチン (シングルシンク、緑のキャビネット、テラゾーカウンター、ベージュキッチンパネル、磁器タイルのキッチンパネル、シルバーの調理設備、無垢フローリング、茶色い床、ベージュのキッチンカウンター) の写真

Designer Tiffany Waugh incorporated IRG white marble with functional features to create a space suitable for contemporary living for her clients and their two young children. A custom bread bar (cleverly hidden behind an appliance garage near the oven) allows for an everyday one-stop breakfast area where the 5- and 7-year-olds can make their own toast in the morning.

This couples small kitchen was in dire need of an update. The homeowner was an avid cook and cookbook collector so finding a special place for some of his most prized cookbooks was a must!

A young couple with two children living in suburban Bombay in a three-bedroom apartment decided to give their home a complete makeover. They invited us to plan and design their new apartment. The apartment includes a living room, dining area, kitchen, three bedrooms with attached bathrooms. The brief was to create a modern and minimalist design that balances aesthetics and functionality.
Nearly all the walls apart from the structure were gutted and rebuilt. The planning of spaces was more or less kept the same as the building services did not allow for much flexibility in moving or swapping spaces. All surfaces from the flooring to the wall finishes to carpentry everything was replaced and redesigned keeping in mind the client's requirements.
Along one wall of the living room, a set of asymmetrical storage units have been lined up that provide a solution for shoe storage, old newspapers and other knick-knacks. A lower storage unit serves as a bin for the storage of athletic kits for the children.
It was essential to create a sound design so we defined a palette of colours and materials that is repeated through the apartment. The floor is carpeted in a reflective surface to help us carry the light through the space and the walls washed white with the furniture in hues of birch and beech wood, veneer and laminates with touches of sunshine yellow, shades of blue and blush pink.
The dining space doubles up as a transitional space and was designed to allow for eye contact with the living room, kitchen and the bedrooms. It is bookended by two asymmetrical keyhole arches. These keyhole arches that are offset help shield the dining space and the private spaces partially from the entryway of the apartment.
The space is functional, simple, airy and yet complete. The firm shell of the house is set off by a colour palette that is soft and feminine.

グランドラピッズにあるトランジショナルスタイルのおしゃれなキッチン (落し込みパネル扉のキャビネット、緑のキャビネット、大理石カウンター、淡色無垢フローリング、ベージュの床、白いキッチンカウンター) の写真

パリにあるコンテンポラリースタイルのおしゃれなキッチン (ドロップインシンク、フラットパネル扉のキャビネット、緑のキャビネット、木材カウンター、白い床、ベージュのキッチンカウンター、壁紙) の写真

カーディフにある中くらいなカントリー風のおしゃれなキッチン (シェーカースタイル扉のキャビネット、ベージュのキャビネット、パネルと同色の調理設備、磁器タイルの床、ベージュの床、ベージュのキッチンカウンター) の写真

パースにある中くらいなトランジショナルスタイルのおしゃれなキッチン (アンダーカウンターシンク、シェーカースタイル扉のキャビネット、白いキャビネット、緑のキッチンパネル、シルバーの調理設備、無垢フローリング、アイランドなし、茶色い床、白いキッチンカウンター) の写真

トロントにあるコンテンポラリースタイルのおしゃれなL型キッチン (ダブルシンク、フラットパネル扉のキャビネット、白いキャビネット、メタリックのキッチンパネル、淡色無垢フローリング、ベージュの床、白いキッチンカウンター、ステンレスのキッチンパネル) の写真

A stunning remodeled kitchen in this 1902 craftsman home, with beautifully curated elements and timeless materials offer a modern edge within a more traditional setting.

ワシントンD.C.にある高級な広いコンテンポラリースタイルのおしゃれなキッチン (エプロンフロントシンク、落し込みパネル扉のキャビネット、緑のキャビネット、クオーツストーンカウンター、マルチカラーのキッチンパネル、セラミックタイルのキッチンパネル、シルバーの調理設備、セラミックタイルの床、茶色い床、白いキッチンカウンター) の写真

トゥールーズにあるコンテンポラリースタイルのおしゃれなキッチン (フラットパネル扉のキャビネット、白いキャビネット、ガラスまたは窓のキッチンパネル、シルバーの調理設備、白い床、白いキッチンカウンター、アンダーカウンターシンク、人工大理石カウンター、コンクリートの床) の写真

デンバーにある高級な広いトランジショナルスタイルのおしゃれなキッチン (エプロンフロントシンク、淡色無垢フローリング、白いキッチンカウンター、濃色木目調キャビネット、白いキッチンパネル、茶色い床、落し込みパネル扉のキャビネット、大理石カウンター、石スラブのキッチンパネル、シルバーの調理設備) の写真

コロンバスにある高級な中くらいなコンテンポラリースタイルのおしゃれなキッチン (アンダーカウンターシンク、淡色木目調キャビネット、大理石カウンター、黒いキッチンパネル、大理石のキッチンパネル、黒い調理設備、淡色無垢フローリング、茶色い床、白いキッチンカウンター、フラットパネル扉のキャビネット) の写真

Kitchen Architecture bulthaup b3 furniture in graphite with an oak bar and stainless steel worktops.
他の地域にあるコンテンポラリースタイルのおしゃれなキッチン (フラットパネル扉のキャビネット、黒いキャビネット、黒い調理設備、淡色無垢フローリング、ベージュの床) の写真
他の地域にあるコンテンポラリースタイルのおしゃれなキッチン (フラットパネル扉のキャビネット、黒いキャビネット、黒い調理設備、淡色無垢フローリング、ベージュの床) の写真

モスクワにある小さなトランジショナルスタイルのおしゃれなキッチン (ドロップインシンク、緑のキャビネット、マルチカラーのキッチンパネル、アイランドなし、グレーの床、グレーのキッチンカウンター、インセット扉のキャビネット、壁紙) の写真

This classic Tudor home in Oakland was given a modern makeover with an interplay of soft and vibrant color, bold patterns, and sleek furniture. The classic woodwork and built-ins of the original house were maintained to add a gorgeous contrast to the modern decor.
Designed by Oakland interior design studio Joy Street Design. Serving Alameda, Berkeley, Orinda, Walnut Creek, Piedmont, and San Francisco.
For more about Joy Street Design, click here: https://www.joystreetdesign.com/
To learn more about this project, click here:
https://www.joystreetdesign.com/portfolio/oakland-tudor-home-renovation
緑色のキッチンの写真
3