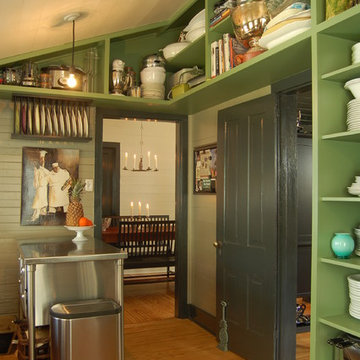緑色のキッチン (ステンレスカウンター) の写真

Overview
Whole house refurbishment, space planning and daylight exercise.
The Brief
To reorganise the internal arrangement throughout the client’s new home, create a large, open plan kitchen and living space off the garden while proposing a unique relationship to the garden which is at the lower level.
Our Solution
Working with a brilliant, forward-thinking client who knows what they like is always a real pleasure.
This project enhances the original features of the house while adding a warm, simple timber cube to the rear. The timber is now silver grey in colour and ageing gracefully, the glass is neat and simple with our signature garden oriel window the main feature. The modern oriel window is a very useful tool that we often consider as it gives the client a different place to sit, relax and enjoy the new spaces and garden. If the house has a lower garden level it’s even better.
The project has a great kitchen, very much of the moment in terms of colour and materials, the client really committed to the look and aesthetic. Again we left in some structure and wrapped the kitchen around it working WITH the project constraints rather than resisting them.
Our view is, you pay a lot for your steelwork… Show it off!
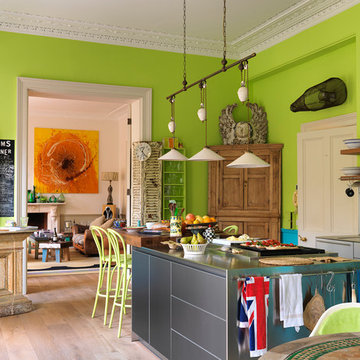
This London townhouse is packed full of colour and vitality. From the lime green kitchen to the yellow ochre lounge area and magenta games room, the colours lend each room a unique energy and vibrancy.
The bathroom is a place of calm in a riot of colours and styles. The classic bathroom products offer effortless style and stand out against the more muted colour palette. The polished Spey bath is our longest and perfect for the large family that the room serves, as is our largest basin the Kinloch and tallest 6 bar towel rail, draped with delightful splashes of colour

Vibra Stainless Steel Countertop and Backsplash with Integral Stainless Steel Sink by FourSeasons MetalWorks.
Kitchen Design and Cabinets by Hermitage Kitchen Design Gallery in Nashville, TN
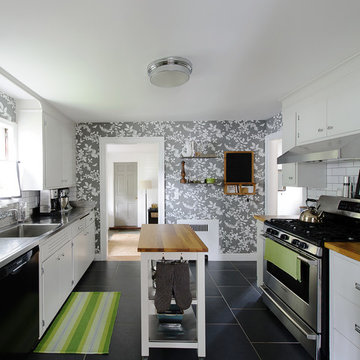
John Gillooly/PEI
ボストンにあるトラディショナルスタイルのおしゃれな独立型キッチン (一体型シンク、フラットパネル扉のキャビネット、白いキャビネット、ステンレスカウンター、白いキッチンパネル、サブウェイタイルのキッチンパネル、シルバーの調理設備、壁紙) の写真
ボストンにあるトラディショナルスタイルのおしゃれな独立型キッチン (一体型シンク、フラットパネル扉のキャビネット、白いキャビネット、ステンレスカウンター、白いキッチンパネル、サブウェイタイルのキッチンパネル、シルバーの調理設備、壁紙) の写真
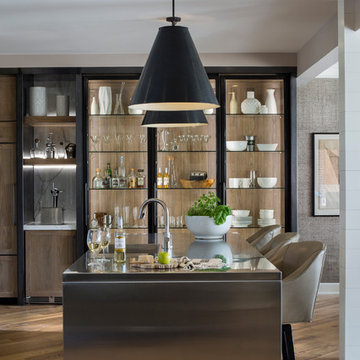
The lower level kitchen island features a two inch thick, stainless steel countertop with waterfall sides. The cabinetry on the far wall is framed in custom fabricated steel with a hand-applied black finish. The backs of the floor to ceiling open cabinets are cerused oak.
Heidi Zeiger
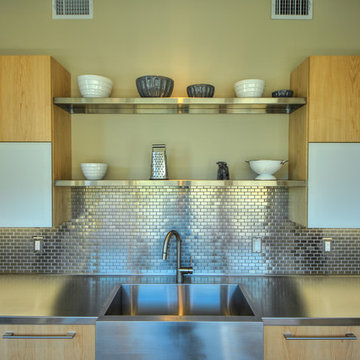
In partnership with Joubert Design-Build, BKC designer Jennifer Rogers designed and implemented Crystal Cabinet Works Inc. cabinetry throughout this spacious San Antonio Parade Home. Butler's Pantry: Springfield door style, Natural Maple, with flip-up doors.
Photo by: Siggi Ragnar
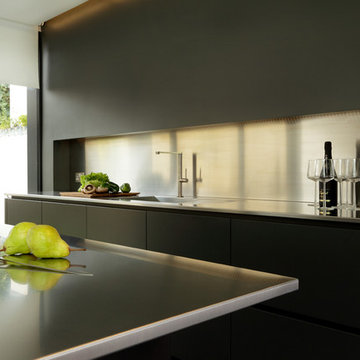
Kitchen in Matt Graphite with satin brushed stainless steel worktop and backsplash, polished concrete floor.
Kitchen style; one side of wall of units with island.
Appliances; Westin ceiling extractor, other appliances provided by client.
The dark tones of the kitchen and floor with the full glass wall works beautifully to accentuate the contrast between light and dark. This creates a beautiful room that transforms as the day turns into night.
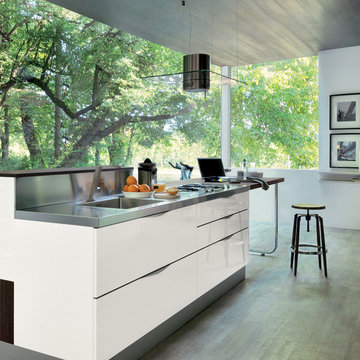
Beyond the cutting edge.
Wood as the hallmark trait of a range that walks the cutting edge of design without sacrificing spontaneity. Dedicated to the more demanding, who seek the combination of wood finishes with matte and gloss lacquers.
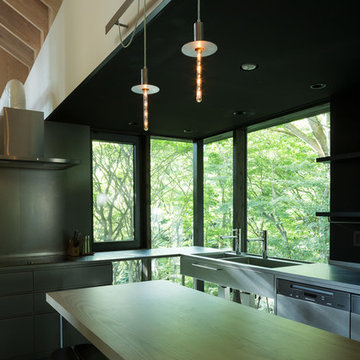
森の中のキッチン.ステンレスカウンターに外の緑が映り込む
東京都下にあるラグジュアリーな広いモダンスタイルのおしゃれなキッチン (ダブルシンク、ステンレスカウンター、黒いキッチンパネル、シルバーの調理設備、大理石の床) の写真
東京都下にあるラグジュアリーな広いモダンスタイルのおしゃれなキッチン (ダブルシンク、ステンレスカウンター、黒いキッチンパネル、シルバーの調理設備、大理石の床) の写真
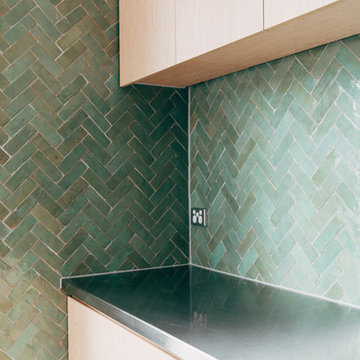
メルボルンにあるお手頃価格の中くらいなコンテンポラリースタイルのおしゃれなキッチン (アンダーカウンターシンク、淡色木目調キャビネット、ステンレスカウンター、緑のキッチンパネル、モザイクタイルのキッチンパネル、シルバーの調理設備、コンクリートの床、グレーの床) の写真
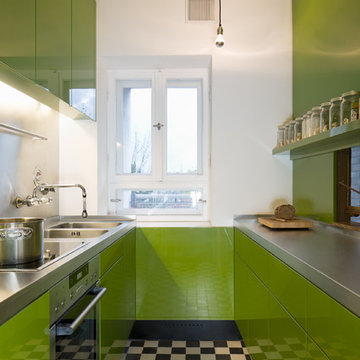
Fotograf: Werner Huthmacher
ケルンにある小さなコンテンポラリースタイルのおしゃれなキッチン (フラットパネル扉のキャビネット、緑のキャビネット、ステンレスカウンター、ダブルシンク、メタリックのキッチンパネル、シルバーの調理設備、アイランドなし) の写真
ケルンにある小さなコンテンポラリースタイルのおしゃれなキッチン (フラットパネル扉のキャビネット、緑のキャビネット、ステンレスカウンター、ダブルシンク、メタリックのキッチンパネル、シルバーの調理設備、アイランドなし) の写真
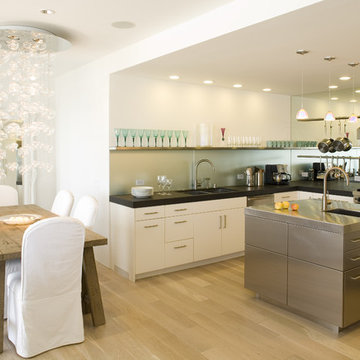
Design by Mark English Architects, http://www.houzz.com/photos/professionals/313/Mark-English-Architects-AIA, cabinets by Mueller Nichols

Windows and door panels reaching for the 12 foot ceilings flood this kitchen with natural light. Custom stainless cabinetry with an integral sink and commercial style faucet carry out the industrial theme of the space.
Photo by Lincoln Barber

フランクフルトにある高級な小さなコンテンポラリースタイルのおしゃれなキッチン (一体型シンク、フラットパネル扉のキャビネット、ターコイズのキャビネット、ステンレスカウンター、グレーのキッチンパネル、メタルタイルのキッチンパネル、黒い調理設備、ターコイズの床、グレーのキッチンカウンター、アイランドなし) の写真

Designed by Melissa M. Sutherland, CKD, Allied ASID, Photo by Bill LaFevor
Vibra Stainless Steel Countertop and Backsplash with Integral Stainless Steel Sink by FourSeasons MetalWorks.
Kitchen Design and Cabinets by Hermitage Kitchen Design Gallery in Nashville, TN
Featured in online article at: http://www.homeportfolio.com/kitchen/kitchens-with-open-cabinets-and-shelving/

名古屋にあるコンテンポラリースタイルのおしゃれなキッチン (フラットパネル扉のキャビネット、グレーのキャビネット、ステンレスカウンター、グレーのキッチンパネル、淡色無垢フローリング、茶色い床、ルーバー天井) の写真

東京23区にあるカントリー風のおしゃれなキッチン (アンダーカウンターシンク、フラットパネル扉のキャビネット、中間色木目調キャビネット、ステンレスカウンター、茶色いキッチンパネル、シルバーの調理設備、淡色無垢フローリング、ルーバー天井) の写真

自然と共に暮らす家-和モダンの平屋
木造・平屋、和モダンの一戸建て住宅。
田園風景の中で、「建築・デザイン」×「自然・アウトドア」が融合し、「豊かな暮らし」を実現する住まいです。
他の地域にある和モダンなおしゃれなキッチン (中間色木目調キャビネット、ステンレスカウンター、白いキッチンパネル、セメントタイルのキッチンパネル、シルバーの調理設備、無垢フローリング、茶色い床、グレーのキッチンカウンター、板張り天井) の写真
他の地域にある和モダンなおしゃれなキッチン (中間色木目調キャビネット、ステンレスカウンター、白いキッチンパネル、セメントタイルのキッチンパネル、シルバーの調理設備、無垢フローリング、茶色い床、グレーのキッチンカウンター、板張り天井) の写真
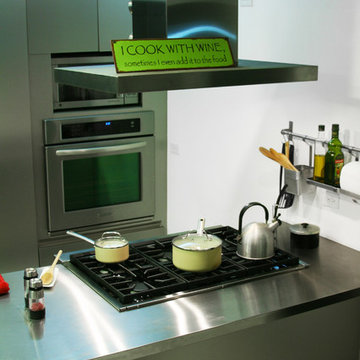
Detalle de Electrodomésticos en acero inoxidable.
他の地域にある高級なエクレクティックスタイルのおしゃれなキッチン (一体型シンク、フラットパネル扉のキャビネット、ステンレスキャビネット、ステンレスカウンター、シルバーの調理設備、テラゾーの床) の写真
他の地域にある高級なエクレクティックスタイルのおしゃれなキッチン (一体型シンク、フラットパネル扉のキャビネット、ステンレスキャビネット、ステンレスカウンター、シルバーの調理設備、テラゾーの床) の写真
緑色のキッチン (ステンレスカウンター) の写真
1
