グレーのL型キッチン (トリプルシンク) の写真
絞り込み:
資材コスト
並び替え:今日の人気順
写真 1〜20 枚目(全 30 枚)
1/4

Kitchen
マイアミにあるラグジュアリーな小さなトランジショナルスタイルのおしゃれなキッチン (落し込みパネル扉のキャビネット、白いキッチンパネル、ベージュの床、白いキッチンカウンター、トリプルシンク、大理石カウンター、大理石のキッチンパネル、シルバーの調理設備、磁器タイルの床、グレーのキャビネット) の写真
マイアミにあるラグジュアリーな小さなトランジショナルスタイルのおしゃれなキッチン (落し込みパネル扉のキャビネット、白いキッチンパネル、ベージュの床、白いキッチンカウンター、トリプルシンク、大理石カウンター、大理石のキッチンパネル、シルバーの調理設備、磁器タイルの床、グレーのキャビネット) の写真
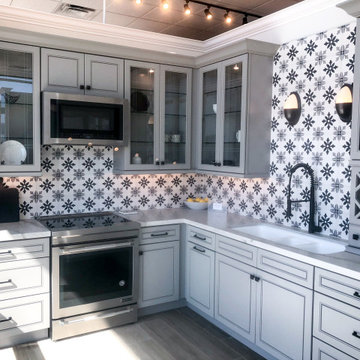
デンバーにある高級な中くらいなカントリー風のおしゃれなキッチン (トリプルシンク、シェーカースタイル扉のキャビネット、グレーのキャビネット、大理石カウンター、白いキッチンパネル、セメントタイルのキッチンパネル、シルバーの調理設備、セラミックタイルの床、アイランドなし、ベージュの床、白いキッチンカウンター) の写真
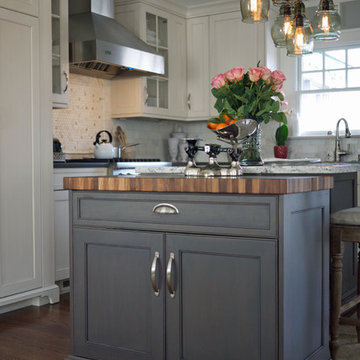
Tina Colebrook & Chris Barnes
ボルチモアにある中くらいなトラディショナルスタイルのおしゃれなキッチン (トリプルシンク、シェーカースタイル扉のキャビネット、白いキャビネット、御影石カウンター、白いキッチンパネル、モザイクタイルのキッチンパネル、シルバーの調理設備、無垢フローリング) の写真
ボルチモアにある中くらいなトラディショナルスタイルのおしゃれなキッチン (トリプルシンク、シェーカースタイル扉のキャビネット、白いキャビネット、御影石カウンター、白いキッチンパネル、モザイクタイルのキッチンパネル、シルバーの調理設備、無垢フローリング) の写真
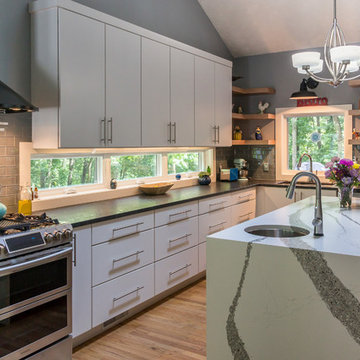
Our clients bought this 20-year-old mountain home after it had been on the market for six years. Their tastes were simple, mid-century contemporary, and the previous owners tended toward more bright Latin wallpaper aesthetics, Corinthian columns, etc. The home’s many levels are connected through several interesting staircases. The original, traditional wooden newel posts, balusters and handrails, were all replaced with simpler cable railings. The fireplace was wrapped in rustic, reclaimed wood. The load-bearing wall between the kitchen and living room was removed, and all new cabinets, counters, and appliances were installed.
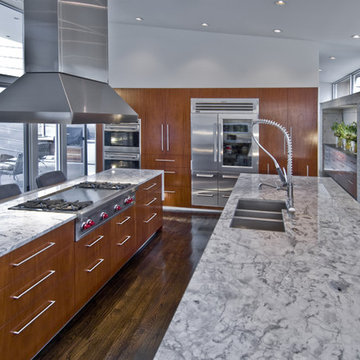
Architect|Builder: 3GD, INC |
Photographer: Joe Wittkop
他の地域にある広いモダンスタイルのおしゃれなキッチン (トリプルシンク、フラットパネル扉のキャビネット、中間色木目調キャビネット、御影石カウンター、グレーのキッチンパネル、セメントタイルのキッチンパネル、シルバーの調理設備、濃色無垢フローリング) の写真
他の地域にある広いモダンスタイルのおしゃれなキッチン (トリプルシンク、フラットパネル扉のキャビネット、中間色木目調キャビネット、御影石カウンター、グレーのキッチンパネル、セメントタイルのキッチンパネル、シルバーの調理設備、濃色無垢フローリング) の写真
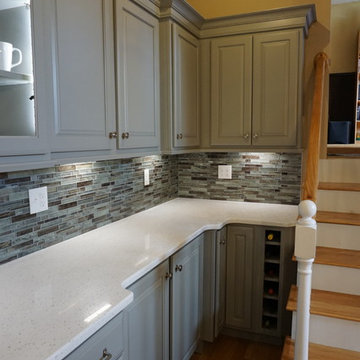
プロビデンスにあるお手頃価格の小さなトラディショナルスタイルのおしゃれなキッチン (トリプルシンク、レイズドパネル扉のキャビネット、グレーのキャビネット、クオーツストーンカウンター、グレーのキッチンパネル、モザイクタイルのキッチンパネル、シルバーの調理設備、無垢フローリング、白いキッチンカウンター) の写真
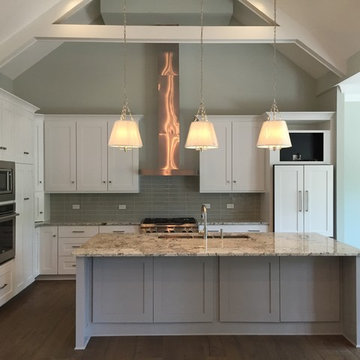
Kitchen
ローリーにある高級な中くらいなトランジショナルスタイルのおしゃれなキッチン (トリプルシンク、シェーカースタイル扉のキャビネット、白いキャビネット、御影石カウンター、グレーのキッチンパネル、ガラスタイルのキッチンパネル、シルバーの調理設備、濃色無垢フローリング、茶色い床) の写真
ローリーにある高級な中くらいなトランジショナルスタイルのおしゃれなキッチン (トリプルシンク、シェーカースタイル扉のキャビネット、白いキャビネット、御影石カウンター、グレーのキッチンパネル、ガラスタイルのキッチンパネル、シルバーの調理設備、濃色無垢フローリング、茶色い床) の写真
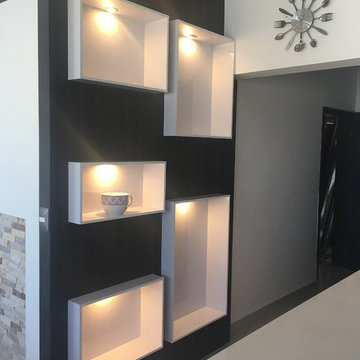
After - Después
Remodelación de cocina y creación de nuevos espacios
メキシコシティにある高級な小さなコンテンポラリースタイルのおしゃれなキッチン (トリプルシンク、フラットパネル扉のキャビネット、グレーのキャビネット、クオーツストーンカウンター、マルチカラーのキッチンパネル、石スラブのキッチンパネル、シルバーの調理設備、磁器タイルの床、ベージュの床) の写真
メキシコシティにある高級な小さなコンテンポラリースタイルのおしゃれなキッチン (トリプルシンク、フラットパネル扉のキャビネット、グレーのキャビネット、クオーツストーンカウンター、マルチカラーのキッチンパネル、石スラブのキッチンパネル、シルバーの調理設備、磁器タイルの床、ベージュの床) の写真
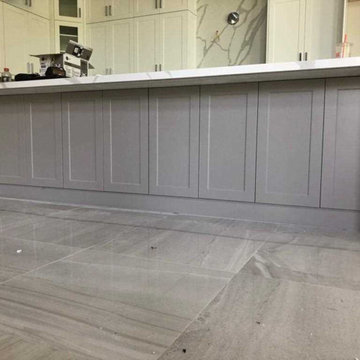
Calacatta Luccia Quartz Kitchen top with a 2 1/2" mitered edges and full height backsplash. Two waterfalls by island with a bookmatched vein pattern.
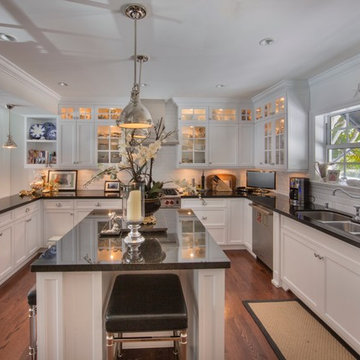
This 6,000sqft transitional-style home that twists traditional and contemporary style. The elegant black & white contrast the dark wood floors with the white kitchen cabinetry and black clean lines of the marble counter tops. All-in-all giving a modern touch to this beautiful, traditional , Hamptons-style charmer!
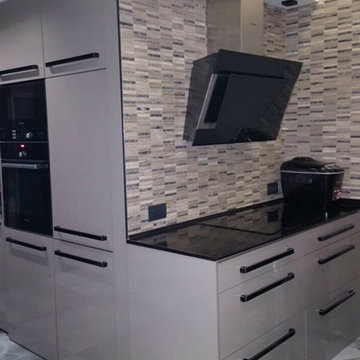
他の地域にあるラグジュアリーな巨大なエクレクティックスタイルのおしゃれなキッチン (トリプルシンク、ガラス扉のキャビネット、グレーのキャビネット、大理石カウンター、マルチカラーのキッチンパネル、セラミックタイルのキッチンパネル、黒い調理設備、大理石の床、マルチカラーの床) の写真
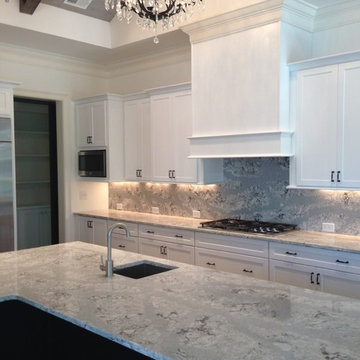
チャールストンにある高級な広いトラディショナルスタイルのおしゃれなキッチン (トリプルシンク、シェーカースタイル扉のキャビネット、白いキャビネット、人工大理石カウンター、淡色無垢フローリング) の写真
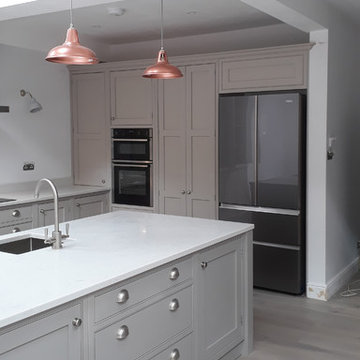
A beautiful soft grey handmade kitchen with white quartz worktops and copper pendant lights
ロンドンにあるお手頃価格の中くらいなトラディショナルスタイルのおしゃれなキッチン (トリプルシンク、インセット扉のキャビネット、グレーのキャビネット、珪岩カウンター、白いキッチンカウンター) の写真
ロンドンにあるお手頃価格の中くらいなトラディショナルスタイルのおしゃれなキッチン (トリプルシンク、インセット扉のキャビネット、グレーのキャビネット、珪岩カウンター、白いキッチンカウンター) の写真
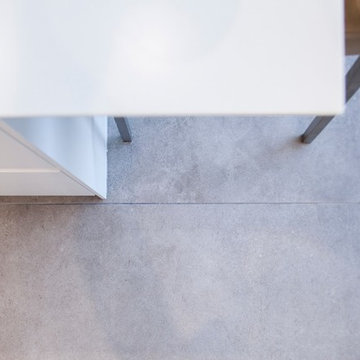
A modern kitchen was required by our client with clean lines to go into a carefully designed extension that had to meet listed building regulations. A glazed divide detail was used between the existing building and new extension. Overall the client wanted a clean design that didn’t overpower the space but flowed well between old and new. The first design detail that Lorna worked on with the client was the edges of the doors and worktops. The client really wanted a white, crisp modern kitchen so Lorna worked with her to select a luxury, handless option from the Intuo range. For a clean finish white matt lacquer finish doors with chamfered top edge detail were chosen to fit the units. Lorna then worked closely with the client and Corian the worktop supplier to ensure the Glacier White worktops could have a shark nose edge to match the door edges.
Once these details were ironed out the rest of the design began to come together. A large island was planned; 1500mm width by 3750mm length; this size worked so well in the vast space -anything smaller would’ve looked out of place. Within the island, there is storage for glassware and dining crockery with sliding doors for ease of access. A caple wine fridge is also housed in the island unit.
A downdraft Falmec extractor was chosen to fit in the island enabling the clean lines to remain when not in use. On the large island is a Miele induction hob with plenty of space for cooking and preparation. Quality Miele appliances were chosen for the kitchen; combi steam oven, single oven, warming drawer, larder fridge, larder freezer & dishwasher.
There is plenty of larder storage in the tall back run. Whilst the client wanted an all-white kitchen Lorna advised using accents of the deep grey to help pull the kitchen and structure of the extension together. The outer frame of the tall bank echoed the colour used on the sliding door framework. Drawers were used over preference to cupboards to enable easier access to items. Grey tiles were chosen for the flooring and as the splashback to the large inset stainless steel sink which boasts aQuooker tap and Falmec waste disposal system. LED lighting detail used in wall units above sink run. These units were staggered in depth to create a framing effect to the sink area.
Lorna our designer worked with the client for approximately a year to plan the new Intuo kitchen to perfection. She worked back and forth with the client to ensure the design was exactly as requested, particularly with the worktop edge detail working with the door edge detail. The client is delighted with the new Intuo kitchen!
Photography by Lia Vittone
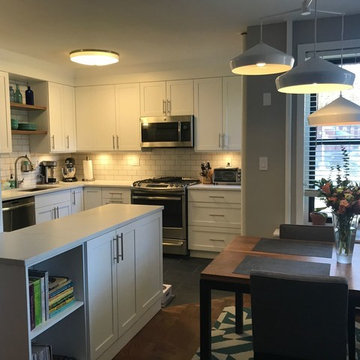
ニューヨークにある中くらいなトランジショナルスタイルのおしゃれなキッチン (トリプルシンク、シェーカースタイル扉のキャビネット、白いキャビネット、人工大理石カウンター、白いキッチンパネル、サブウェイタイルのキッチンパネル、シルバーの調理設備、アイランドなし、黒い床、白いキッチンカウンター) の写真
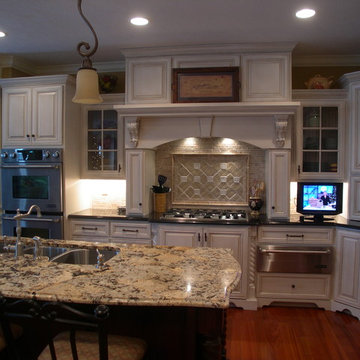
インディアナポリスにあるお手頃価格の広いトラディショナルスタイルのおしゃれなキッチン (トリプルシンク、落し込みパネル扉のキャビネット、白いキャビネット、御影石カウンター、ベージュキッチンパネル、石タイルのキッチンパネル、シルバーの調理設備) の写真
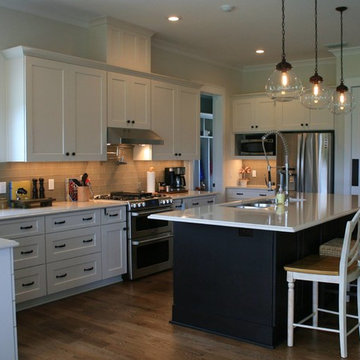
Two-Tone Kitchen including Parchment Painted perimeter cabinetry, and Charcoal stained Maple on the island. Slide-in Gas Range with Stainless hood above, recessed full-depth refrigerator, and freestanding microwave. Triple-bowl sink includes an industrial style spray faucet.
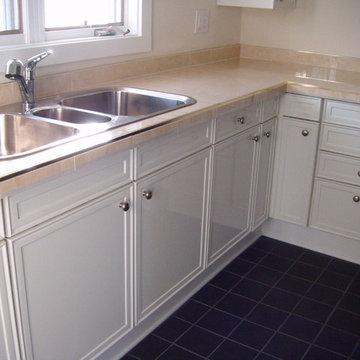
Low budget gut rehab of vintage cottage. Adaptive reuse of high-end (Siematic) cabinets purchased for $400. Triple bowl sink $40, pull-out faucet $35 (both new), all tile $1/sq foot. Materials from Habitat for Humanity's ReStore
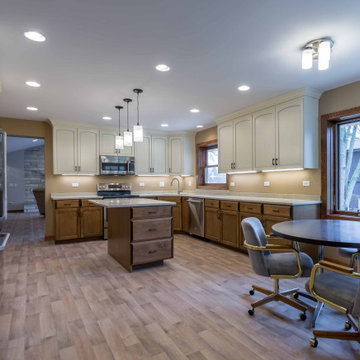
シカゴにある高級な中くらいなトラディショナルスタイルのおしゃれなキッチン (トリプルシンク、落し込みパネル扉のキャビネット、白いキャビネット、オニキスカウンター、白いキッチンパネル、磁器タイルのキッチンパネル、シルバーの調理設備、淡色無垢フローリング、ベージュの床、白いキッチンカウンター、クロスの天井、窓) の写真
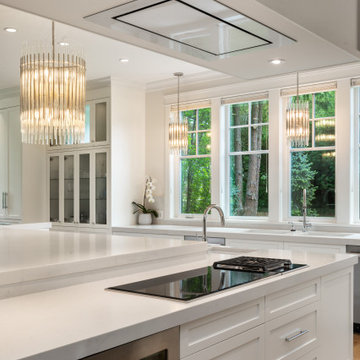
他の地域にあるお手頃価格の広いトラディショナルスタイルのおしゃれなキッチン (トリプルシンク、シェーカースタイル扉のキャビネット、白いキャビネット、クオーツストーンカウンター、白いキッチンパネル、クオーツストーンのキッチンパネル、パネルと同色の調理設備、無垢フローリング、茶色い床、白いキッチンカウンター) の写真
グレーのL型キッチン (トリプルシンク) の写真
1