ブラウンのキッチン (グレーのキッチンカウンター) の写真
絞り込み:
資材コスト
並び替え:今日の人気順
写真 1〜20 枚目(全 278 枚)
1/5
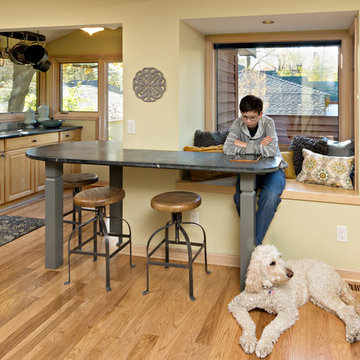
Photos by Ehlen Creative
ミネアポリスにあるお手頃価格の小さなエクレクティックスタイルのおしゃれなキッチン (アンダーカウンターシンク、レイズドパネル扉のキャビネット、淡色木目調キャビネット、ソープストーンカウンター、青いキッチンパネル、サブウェイタイルのキッチンパネル、シルバーの調理設備、無垢フローリング、茶色い床、グレーのキッチンカウンター) の写真
ミネアポリスにあるお手頃価格の小さなエクレクティックスタイルのおしゃれなキッチン (アンダーカウンターシンク、レイズドパネル扉のキャビネット、淡色木目調キャビネット、ソープストーンカウンター、青いキッチンパネル、サブウェイタイルのキッチンパネル、シルバーの調理設備、無垢フローリング、茶色い床、グレーのキッチンカウンター) の写真

Cucina su misura con piano in @silestonebycosentino nella colorazione "Et Serena" ed elementi in ferro.
Divisori scorrevoli a tutta altezza in alluminio nero e vetro di sicurezza realizzati su disegno.
Elettrodomestici @smegitalia.
Sgabello in legno di betulla K65 di @artekglobal - design Alvar Aalto.
Scopri il mio metodo di lavoro su
www.andreavertua.com
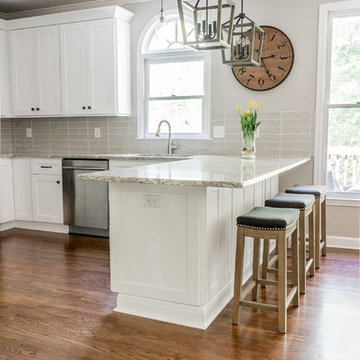
アトランタにある中くらいなカントリー風のおしゃれなキッチン (アンダーカウンターシンク、シェーカースタイル扉のキャビネット、白いキャビネット、ベージュキッチンパネル、セラミックタイルのキッチンパネル、シルバーの調理設備、無垢フローリング、茶色い床、グレーのキッチンカウンター、クオーツストーンカウンター) の写真
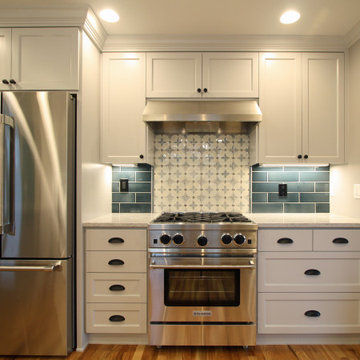
What an amazing transformation that took place on this original 1100 sf kit house, and what an enjoyable project for a friend of mine! This Woodlawn remodel was a complete overhaul of the original home, maximizing every square inch of space. The home is now a 2 bedroom, 1 bath home with a large living room, dining room, kitchen, guest bedroom, and a master bedroom with walk-in closet. While still a way off from retiring, the owner wanted to make this her forever home, with accessibility and aging-in-place in mind. The design took cues from the owner's antique furniture, and bold colors throughout create a vibrant space.
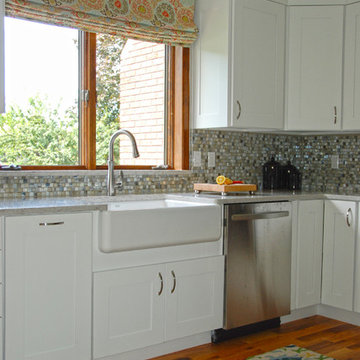
A custom roman shade and accent rug to bring everything together in a freshly remodeled kitchen.
オマハにある低価格の小さなビーチスタイルのおしゃれなキッチン (シェーカースタイル扉のキャビネット、白いキャビネット、クオーツストーンカウンター、グレーのキッチンカウンター、エプロンフロントシンク、マルチカラーのキッチンパネル、ガラスタイルのキッチンパネル、シルバーの調理設備、無垢フローリング、オレンジの床) の写真
オマハにある低価格の小さなビーチスタイルのおしゃれなキッチン (シェーカースタイル扉のキャビネット、白いキャビネット、クオーツストーンカウンター、グレーのキッチンカウンター、エプロンフロントシンク、マルチカラーのキッチンパネル、ガラスタイルのキッチンパネル、シルバーの調理設備、無垢フローリング、オレンジの床) の写真
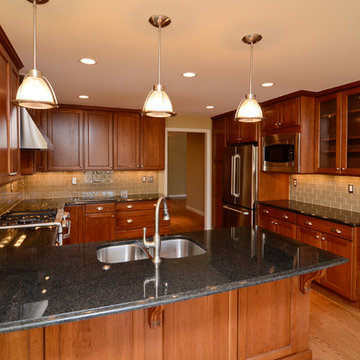
シカゴにある広いトラディショナルスタイルのおしゃれなキッチン (ダブルシンク、シェーカースタイル扉のキャビネット、中間色木目調キャビネット、御影石カウンター、ベージュキッチンパネル、サブウェイタイルのキッチンパネル、シルバーの調理設備、淡色無垢フローリング、ベージュの床、グレーのキッチンカウンター) の写真

ロサンゼルスにあるラグジュアリーな小さなコンテンポラリースタイルのおしゃれなキッチン (アンダーカウンターシンク、中間色木目調キャビネット、御影石カウンター、ガラスまたは窓のキッチンパネル、シルバーの調理設備、茶色い床、フラットパネル扉のキャビネット、無垢フローリング、グレーのキッチンカウンター) の写真
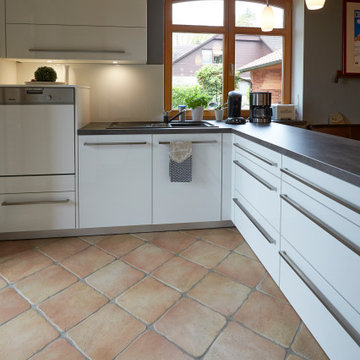
Mitteltresen für mehr Arbeitsfläche, Unterteilung der Küche für einen Essplatz mit Eckbank
ブレーメンにある高級な小さなコンテンポラリースタイルのおしゃれなキッチン (一体型シンク、フラットパネル扉のキャビネット、白いキャビネット、ラミネートカウンター、白いキッチンパネル、テラコッタタイルの床、ベージュの床、グレーのキッチンカウンター) の写真
ブレーメンにある高級な小さなコンテンポラリースタイルのおしゃれなキッチン (一体型シンク、フラットパネル扉のキャビネット、白いキャビネット、ラミネートカウンター、白いキッチンパネル、テラコッタタイルの床、ベージュの床、グレーのキッチンカウンター) の写真

The small 1950’s ranch home was featured on HGTV’s House Hunters Renovation. The episode (Season 14, Episode 9) is called: "Flying into a Renovation". Please check out The Colorado Nest for more details along with Before and After photos.
Photos by Sara Yoder.
FEATURED IN:
Fine Homebuilding
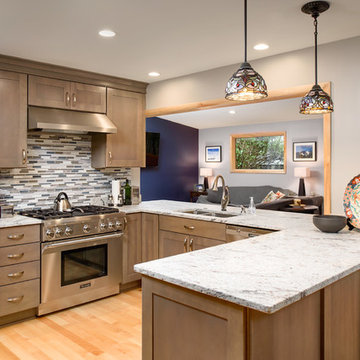
This kitchen was remodeled and opened up into a new addition that was added for the family room and a playroom for the children. Danny DanSoy Photography
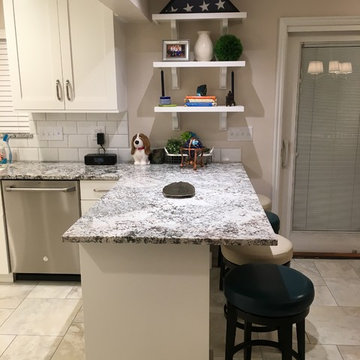
ソルトレイクシティにある広いトランジショナルスタイルのおしゃれなキッチン (エプロンフロントシンク、白いキャビネット、御影石カウンター、白いキッチンパネル、サブウェイタイルのキッチンパネル、シルバーの調理設備、磁器タイルの床、ベージュの床、グレーのキッチンカウンター、落し込みパネル扉のキャビネット) の写真

1950's mid-century modern beach house built by architect Richard Leitch in Carpinteria, California. Leitch built two one-story adjacent homes on the property which made for the perfect space to share seaside with family. In 2016, Emily restored the homes with a goal of melding past and present. Emily kept the beloved simple mid-century atmosphere while enhancing it with interiors that were beachy and fun yet durable and practical. The project also required complete re-landscaping by adding a variety of beautiful grasses and drought tolerant plants, extensive decking, fire pits, and repaving the driveway with cement and brick.
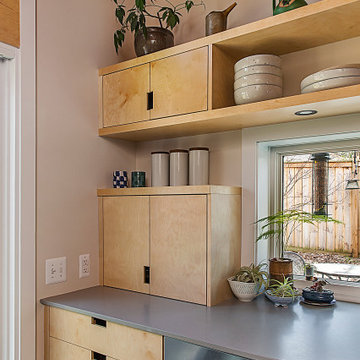
photography by Jeff Garland
デトロイトにある高級な中くらいなモダンスタイルのおしゃれなキッチン (アンダーカウンターシンク、フラットパネル扉のキャビネット、淡色木目調キャビネット、クオーツストーンカウンター、グレーのキッチンパネル、セラミックタイルのキッチンパネル、シルバーの調理設備、スレートの床、黒い床、グレーのキッチンカウンター、三角天井) の写真
デトロイトにある高級な中くらいなモダンスタイルのおしゃれなキッチン (アンダーカウンターシンク、フラットパネル扉のキャビネット、淡色木目調キャビネット、クオーツストーンカウンター、グレーのキッチンパネル、セラミックタイルのキッチンパネル、シルバーの調理設備、スレートの床、黒い床、グレーのキッチンカウンター、三角天井) の写真
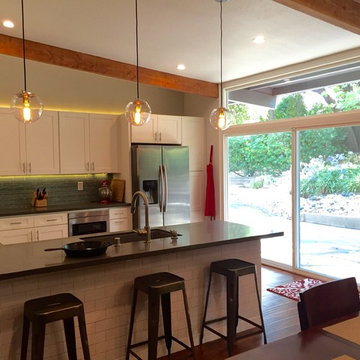
サクラメントにある中くらいなミッドセンチュリースタイルのおしゃれなキッチン (アンダーカウンターシンク、シェーカースタイル扉のキャビネット、白いキャビネット、クオーツストーンカウンター、青いキッチンパネル、ボーダータイルのキッチンパネル、シルバーの調理設備、無垢フローリング、茶色い床、グレーのキッチンカウンター) の写真
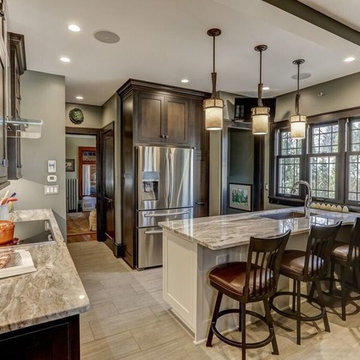
Open Floor dining island that has a wonderful view through the multiple windowed install.
ミネアポリスにある中くらいなトランジショナルスタイルのおしゃれなキッチン (アンダーカウンターシンク、落し込みパネル扉のキャビネット、濃色木目調キャビネット、クオーツストーンカウンター、グレーのキッチンパネル、セラミックタイルのキッチンパネル、シルバーの調理設備、セラミックタイルの床、ベージュの床、グレーのキッチンカウンター) の写真
ミネアポリスにある中くらいなトランジショナルスタイルのおしゃれなキッチン (アンダーカウンターシンク、落し込みパネル扉のキャビネット、濃色木目調キャビネット、クオーツストーンカウンター、グレーのキッチンパネル、セラミックタイルのキッチンパネル、シルバーの調理設備、セラミックタイルの床、ベージュの床、グレーのキッチンカウンター) の写真
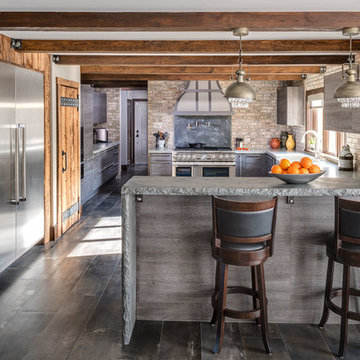
Ilir Rizaj Photography
ニューヨークにあるラグジュアリーな広いカントリー風のおしゃれなキッチン (エプロンフロントシンク、グレーのキャビネット、コンクリートカウンター、レンガのキッチンパネル、シルバーの調理設備、磁器タイルの床、フラットパネル扉のキャビネット、マルチカラーのキッチンパネル、グレーの床、グレーのキッチンカウンター、表し梁) の写真
ニューヨークにあるラグジュアリーな広いカントリー風のおしゃれなキッチン (エプロンフロントシンク、グレーのキャビネット、コンクリートカウンター、レンガのキッチンパネル、シルバーの調理設備、磁器タイルの床、フラットパネル扉のキャビネット、マルチカラーのキッチンパネル、グレーの床、グレーのキッチンカウンター、表し梁) の写真
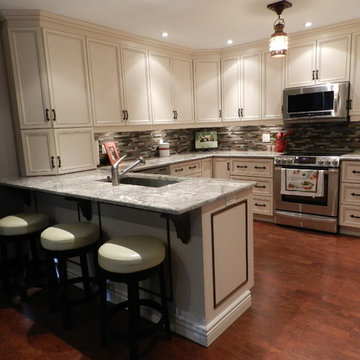
モントリオールにあるラグジュアリーな中くらいなトラディショナルスタイルのおしゃれなキッチン (アンダーカウンターシンク、御影石カウンター、ガラスタイルのキッチンパネル、シルバーの調理設備、濃色無垢フローリング、落し込みパネル扉のキャビネット、白いキャビネット、マルチカラーのキッチンパネル、茶色い床、グレーのキッチンカウンター) の写真

ロサンゼルスにあるラグジュアリーな小さなコンテンポラリースタイルのおしゃれなキッチン (アンダーカウンターシンク、御影石カウンター、ガラスまたは窓のキッチンパネル、黒い調理設備、フラットパネル扉のキャビネット、中間色木目調キャビネット、グレーのキッチンカウンター) の写真
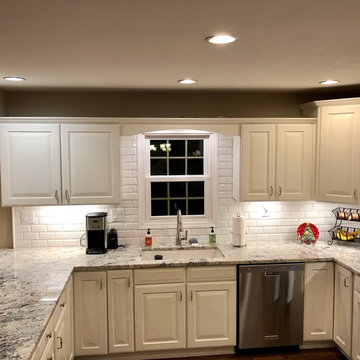
ルイビルにある中くらいなトラディショナルスタイルのおしゃれなキッチン (アンダーカウンターシンク、レイズドパネル扉のキャビネット、ベージュのキャビネット、御影石カウンター、白いキッチンパネル、サブウェイタイルのキッチンパネル、シルバーの調理設備、濃色無垢フローリング、茶色い床、グレーのキッチンカウンター) の写真
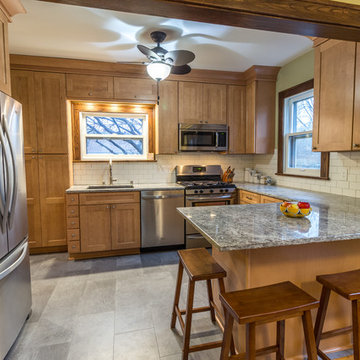
These wonderful homeowners contacted Castle in NEED of a new kitchen. The old kitchen of this 1926 Morris Park neighborhood home was falling apart.
After years of making it work, they finally decided to take the next steps so they could love their home again. After seeing the home and discussing the family’s needs, we decided the best kitchen for them would include opening the kitchen up into the dining room for better work flow within the kitchen space. The homeowners had no idea their kitchen could feel so large without an addition! It was a joy to show them their home’s potential.
The new kitchen includes a balance of the existing home’s finishes along with some more contemporary updates. New custom-designed cabinetry in a Maple Honey finish, granite countertops, subway tile backsplash from American Olean Midwest, new appliances, new lighting, new luxury vinyl Adura tile flooring, new millwork to match existing, and a new back door complete the kitchen.
Castle’s favorite part of the kitchen are the Kashmir Pearl granite countertops. The granite has a splash of plum color that really draws your eye in when you look closely and matches nicely with the homes original dark millwork. The homeowners’ favorite feature was the floors! Luxury vinyl is a great alternative to a tile floor for a nice aesthetic that also isn’t so hard on your feet.
The homeowners could not be happier with their new space.
See this project in person on September 29 – 30 at the 2018 Castle Educational Home Tour!
ブラウンのキッチン (グレーのキッチンカウンター) の写真
1