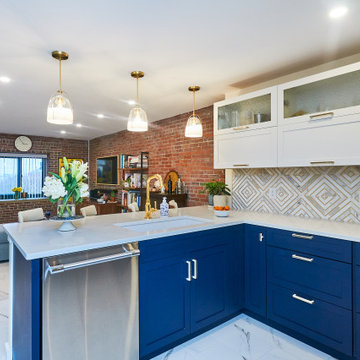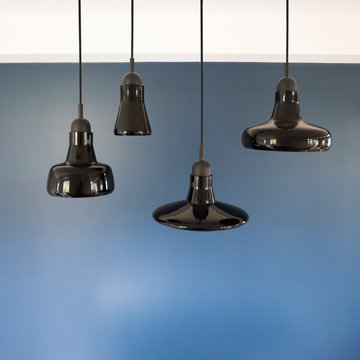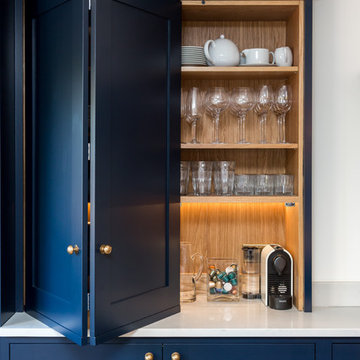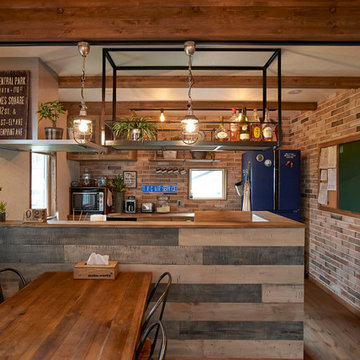青いキッチンの写真
絞り込み:
資材コスト
並び替え:今日の人気順
写真 1181〜1200 枚目(全 33,110 枚)
1/2
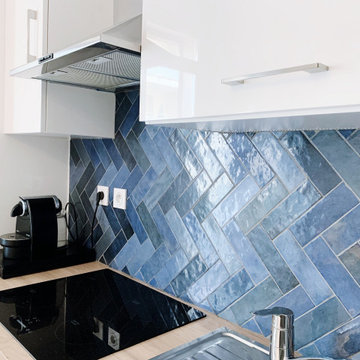
Cette petite cuisine blanche possède tous les éléments nécessaires pour cuisiner. La crédence en zellige bleu apporte originalité et dynamisme à la pièce.
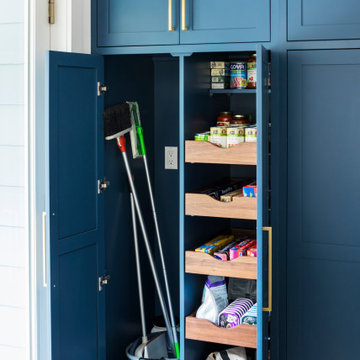
A young family moving from NYC to their first home in Westchester County found this pre-war colonial in Larchmont New York in need of a serious overhaul. After a complete gut job and rework of the entire home, they created a compact, vibrantly colorful kitchen open to the family room. o A nautical indigo color was chosen for the island and tall storage cabinets, with a subtle warm gray on the perimeter
o Natural walnut shelving and countertop on the peninsula evoke a mid-century vibe which relates to other vintage furniture pieces in the home
o Colorful cement tiles were carried all the way up the counters to inject pattern and whimsy
o Brass fixtures and hardware strike a handsome contrast with the deep indigo color scheme. Architect: Greg Lewis, Lewis and Lewis, Larchmont NY
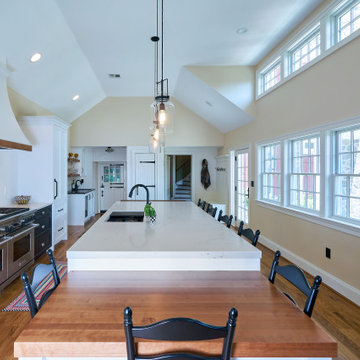
Custom details and symmetry are the hallmarks of this special kitchen. Details and materials are subtly repeated, bookending the space and its components in this beautifully designed space. We used tin tile for the fireplace surround and the bar backsplash. Absolute black polish granite is used as the counter on the storage hutch and the bar. Beadboard is on the walls behind the entry cubbies and the fireplace. Walnut butcher block is used on both ends the island. The range is surrounded by identical looking cabinets, one of which is actually the paneled refrigerator! Throughout, black accents and hardware match the iron hardware on the room’s Dutch door, which is original to the house. The wood element is carried through out the room in big (the island ends, the floor) and small (wood element on hood, reclaimed wood shelving) ways.
After tearing down this home's existing addition, we set out to create a new addition with a modern farmhouse feel that still blended seamlessly with the original house. The addition includes a kitchen great room, laundry room and sitting room. Outside, we perfectly aligned the cupola on top of the roof, with the upper story windows and those with the lower windows, giving the addition a clean and crisp look. Using granite from Chester County, mica schist stone and hardy plank siding on the exterior walls helped the addition to blend in seamlessly with the original house. Inside, we customized each new space by paying close attention to the little details. Reclaimed wood for the mantle and shelving, sleek and subtle lighting under the reclaimed shelves, unique wall and floor tile, recessed outlets in the island, walnut trim on the hood, paneled appliances, and repeating materials in a symmetrical way work together to give the interior a sophisticated yet comfortable feel.
Rudloff Custom Builders has won Best of Houzz for Customer Service in 2014, 2015 2016, 2017 and 2019. We also were voted Best of Design in 2016, 2017, 2018, 2019 which only 2% of professionals receive. Rudloff Custom Builders has been featured on Houzz in their Kitchen of the Week, What to Know About Using Reclaimed Wood in the Kitchen as well as included in their Bathroom WorkBook article. We are a full service, certified remodeling company that covers all of the Philadelphia suburban area. This business, like most others, developed from a friendship of young entrepreneurs who wanted to make a difference in their clients’ lives, one household at a time. This relationship between partners is much more than a friendship. Edward and Stephen Rudloff are brothers who have renovated and built custom homes together paying close attention to detail. They are carpenters by trade and understand concept and execution. Rudloff Custom Builders will provide services for you with the highest level of professionalism, quality, detail, punctuality and craftsmanship, every step of the way along our journey together.
Specializing in residential construction allows us to connect with our clients early in the design phase to ensure that every detail is captured as you imagined. One stop shopping is essentially what you will receive with Rudloff Custom Builders from design of your project to the construction of your dreams, executed by on-site project managers and skilled craftsmen. Our concept: envision our client’s ideas and make them a reality. Our mission: CREATING LIFETIME RELATIONSHIPS BUILT ON TRUST AND INTEGRITY.
Photo Credit: Linda McManus Images
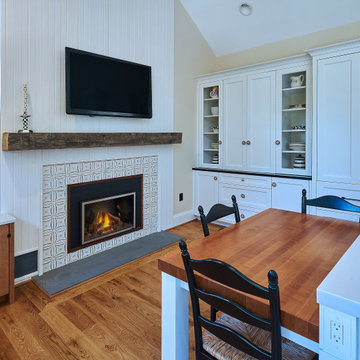
Who wouldn’t want to sit in front of this fireplace? It was a honed black slate hearth, white tin surround and a reclaimed, old growth pine mantle. The wall behind it is covered in beadboard made from reclaimed timber pine.
After tearing down this home's existing addition, we set out to create a new addition with a modern farmhouse feel that still blended seamlessly with the original house. The addition includes a kitchen great room, laundry room and sitting room. Outside, we perfectly aligned the cupola on top of the roof, with the upper story windows and those with the lower windows, giving the addition a clean and crisp look. Using granite from Chester County, mica schist stone and hardy plank siding on the exterior walls helped the addition to blend in seamlessly with the original house. Inside, we customized each new space by paying close attention to the little details. Reclaimed wood for the mantle and shelving, sleek and subtle lighting under the reclaimed shelves, unique wall and floor tile, recessed outlets in the island, walnut trim on the hood, paneled appliances, and repeating materials in a symmetrical way work together to give the interior a sophisticated yet comfortable feel.
Rudloff Custom Builders has won Best of Houzz for Customer Service in 2014, 2015 2016, 2017 and 2019. We also were voted Best of Design in 2016, 2017, 2018, 2019 which only 2% of professionals receive. Rudloff Custom Builders has been featured on Houzz in their Kitchen of the Week, What to Know About Using Reclaimed Wood in the Kitchen as well as included in their Bathroom WorkBook article. We are a full service, certified remodeling company that covers all of the Philadelphia suburban area. This business, like most others, developed from a friendship of young entrepreneurs who wanted to make a difference in their clients’ lives, one household at a time. This relationship between partners is much more than a friendship. Edward and Stephen Rudloff are brothers who have renovated and built custom homes together paying close attention to detail. They are carpenters by trade and understand concept and execution. Rudloff Custom Builders will provide services for you with the highest level of professionalism, quality, detail, punctuality and craftsmanship, every step of the way along our journey together.
Specializing in residential construction allows us to connect with our clients early in the design phase to ensure that every detail is captured as you imagined. One stop shopping is essentially what you will receive with Rudloff Custom Builders from design of your project to the construction of your dreams, executed by on-site project managers and skilled craftsmen. Our concept: envision our client’s ideas and make them a reality. Our mission: CREATING LIFETIME RELATIONSHIPS BUILT ON TRUST AND INTEGRITY.
Photo Credit: Linda McManus Images
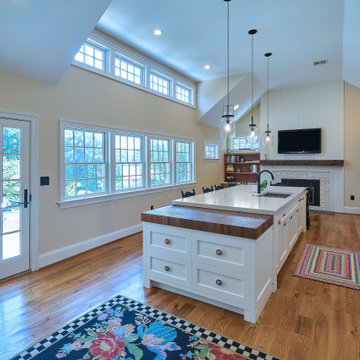
Throughout, black accents and hardware match the iron hardware on the room’s Dutch door, which is original to the house. The wood element is carried through out the room in big (the island ends, the floor) and small (wood element on hood, reclaimed wood shelving) ways.
After tearing down this home's existing addition, we set out to create a new addition with a modern farmhouse feel that still blended seamlessly with the original house. The addition includes a kitchen great room, laundry room and sitting room. Outside, we perfectly aligned the cupola on top of the roof, with the upper story windows and those with the lower windows, giving the addition a clean and crisp look. Using granite from Chester County, mica schist stone and hardy plank siding on the exterior walls helped the addition to blend in seamlessly with the original house. Inside, we customized each new space by paying close attention to the little details. Reclaimed wood for the mantle and shelving, sleek and subtle lighting under the reclaimed shelves, unique wall and floor tile, recessed outlets in the island, walnut trim on the hood, paneled appliances, and repeating materials in a symmetrical way work together to give the interior a sophisticated yet comfortable feel.
Rudloff Custom Builders has won Best of Houzz for Customer Service in 2014, 2015 2016, 2017 and 2019. We also were voted Best of Design in 2016, 2017, 2018, 2019 which only 2% of professionals receive. Rudloff Custom Builders has been featured on Houzz in their Kitchen of the Week, What to Know About Using Reclaimed Wood in the Kitchen as well as included in their Bathroom WorkBook article. We are a full service, certified remodeling company that covers all of the Philadelphia suburban area. This business, like most others, developed from a friendship of young entrepreneurs who wanted to make a difference in their clients’ lives, one household at a time. This relationship between partners is much more than a friendship. Edward and Stephen Rudloff are brothers who have renovated and built custom homes together paying close attention to detail. They are carpenters by trade and understand concept and execution. Rudloff Custom Builders will provide services for you with the highest level of professionalism, quality, detail, punctuality and craftsmanship, every step of the way along our journey together.
Specializing in residential construction allows us to connect with our clients early in the design phase to ensure that every detail is captured as you imagined. One stop shopping is essentially what you will receive with Rudloff Custom Builders from design of your project to the construction of your dreams, executed by on-site project managers and skilled craftsmen. Our concept: envision our client’s ideas and make them a reality. Our mission: CREATING LIFETIME RELATIONSHIPS BUILT ON TRUST AND INTEGRITY.
Photo Credit: Linda McManus Images
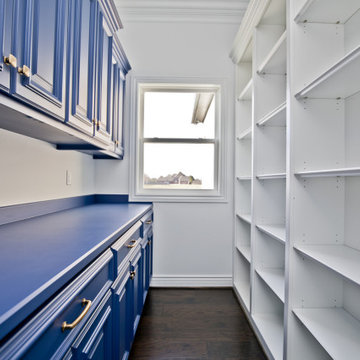
他の地域にある中くらいなトランジショナルスタイルのおしゃれなキッチン (レイズドパネル扉のキャビネット、青いキャビネット、人工大理石カウンター、シルバーの調理設備、濃色無垢フローリング、茶色い床、青いキッチンカウンター) の写真
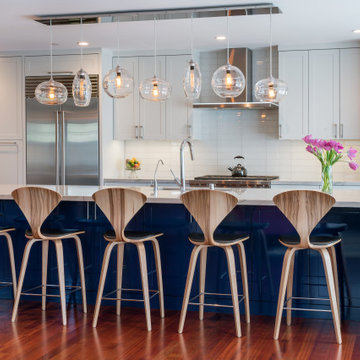
Remodel of existing kitchen in SF , with high gloss shaker style cabinets and blue accent island. Playful blown glass pendants make for an enjoyable space to entertain guests while prepping a meal. Also a great family kitchen with extra room for kids to do homework on the long island, while mom cooks nearby.
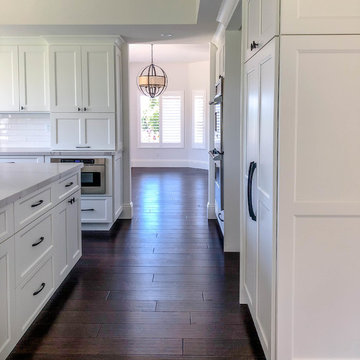
Malibu, CA - Complete Home Remodel / Kitchen area
Installation of hardwood flooring, kitchen island, cabinets, base molding, appliances, countertops, backsplash, recessed lighting and a fresh paint to finish.
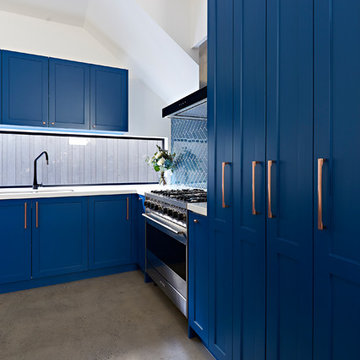
They wanted the kitchen to set the scene for the rest of the interiors but overall wanted a traditional style with a modern feel across the kitchen, bathroom, ensuite and laundry spaces.
Photographer: David Russell
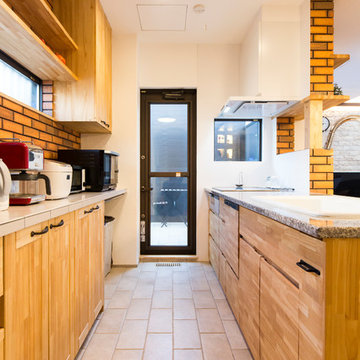
無添加オリジナルの無垢の木のキャビネットに、お手入れラクラクなおススメ設備機器を搭載して製作した、オーダーメイドキッチン。その先には生ゴミ出しがすぐにできる勝手口を設け、臭いが気になるモノをすぐに外へ出せる動線です。外はテラスなので、テラスでのティータイムや食事の際にもキッチンから持ち出しやすくて便利です。
Photographer: Greg Premru
ボストンにあるトランジショナルスタイルのおしゃれなキッチン (青いキャビネット、シルバーの調理設備、淡色無垢フローリング、白いキッチンカウンター) の写真
ボストンにあるトランジショナルスタイルのおしゃれなキッチン (青いキャビネット、シルバーの調理設備、淡色無垢フローリング、白いキッチンカウンター) の写真
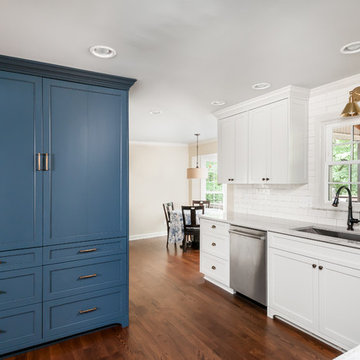
アトランタにある高級な中くらいなトラディショナルスタイルのおしゃれなキッチン (アンダーカウンターシンク、シェーカースタイル扉のキャビネット、白いキャビネット、珪岩カウンター、白いキッチンパネル、サブウェイタイルのキッチンパネル、シルバーの調理設備、無垢フローリング、茶色い床、白いキッチンカウンター) の写真
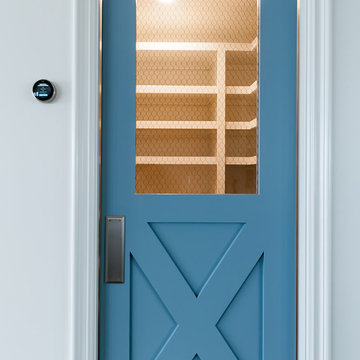
ロサンゼルスにあるラグジュアリーな広いカントリー風のおしゃれなキッチン (エプロンフロントシンク、落し込みパネル扉のキャビネット、白いキャビネット、人工大理石カウンター、白いキッチンパネル、大理石のキッチンパネル、シルバーの調理設備、淡色無垢フローリング、茶色い床、白いキッチンカウンター) の写真
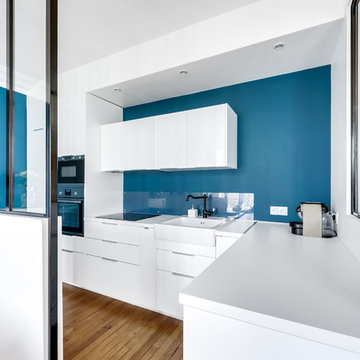
パリにあるコンテンポラリースタイルのおしゃれなL型キッチン (エプロンフロントシンク、フラットパネル扉のキャビネット、白いキャビネット、無垢フローリング、アイランドなし、茶色い床、白いキッチンカウンター) の写真
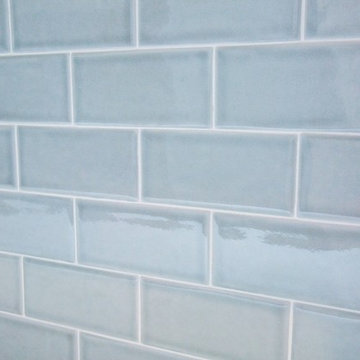
The owners selected Theory™ by Emser, a glazed porcelain series inspired by the look of distressed wood for their floors, MSI Stone's Morning Fog Subway for the kitchen backsplash, Calacatta Gold, also by MSI Stone, for the face of the fireplace and Blanca Statuarietto Quartz for the new Countertops. The project was finished early and under-budget. It's time for the owner to sit back and relax knowing we are managing every step of the way. Demolition, Haul-Off, Ordering. Installation, Punch Lists, Payments to Trades & Vendors, Final Walk-Thru, Labor & Product Warranties.
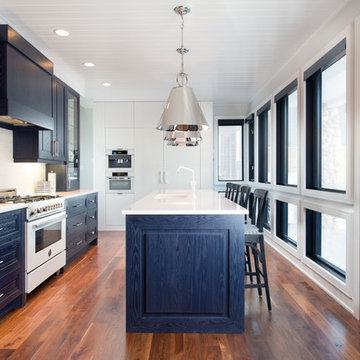
他の地域にある中くらいなトランジショナルスタイルのおしゃれなキッチン (アンダーカウンターシンク、レイズドパネル扉のキャビネット、青いキャビネット、クオーツストーンカウンター、白いキッチンパネル、サブウェイタイルのキッチンパネル、白い調理設備、濃色無垢フローリング、茶色い床) の写真
青いキッチンの写真
60
