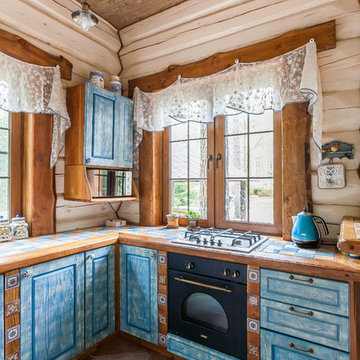黒い、ブラウンの、グレーのコの字型キッチン (タイルカウンター) の写真
絞り込み:
資材コスト
並び替え:今日の人気順
写真 1〜20 枚目(全 471 枚)
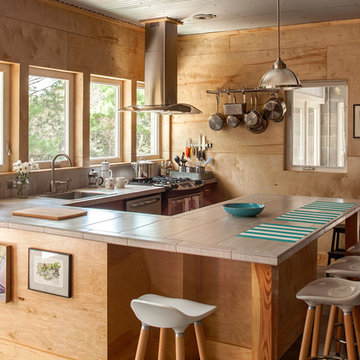
Photography by Jack Gardner
マイアミにある高級な中くらいなインダストリアルスタイルのおしゃれなキッチン (淡色木目調キャビネット、タイルカウンター、シルバーの調理設備、コンクリートの床、ドロップインシンク、ベージュキッチンパネル、磁器タイルのキッチンパネル) の写真
マイアミにある高級な中くらいなインダストリアルスタイルのおしゃれなキッチン (淡色木目調キャビネット、タイルカウンター、シルバーの調理設備、コンクリートの床、ドロップインシンク、ベージュキッチンパネル、磁器タイルのキッチンパネル) の写真
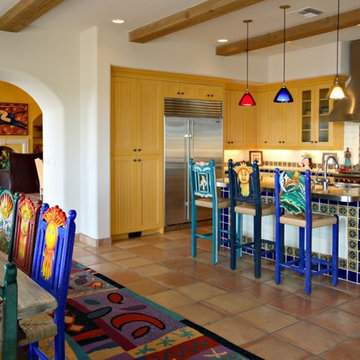
Lovely natural light shines through large windows into the kitchen and living room, making these homeowners happy to arise in the morning in their gorgeous Mexican Villa-designed home.
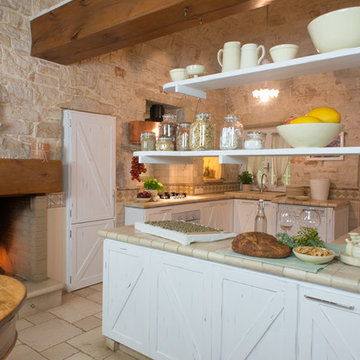
Stefano Butturini
他の地域にあるカントリー風のおしゃれなキッチン (ベージュキッチンパネル、パネルと同色の調理設備、ベージュの床、レイズドパネル扉のキャビネット、ヴィンテージ仕上げキャビネット、タイルカウンター、テラコッタタイルの床) の写真
他の地域にあるカントリー風のおしゃれなキッチン (ベージュキッチンパネル、パネルと同色の調理設備、ベージュの床、レイズドパネル扉のキャビネット、ヴィンテージ仕上げキャビネット、タイルカウンター、テラコッタタイルの床) の写真
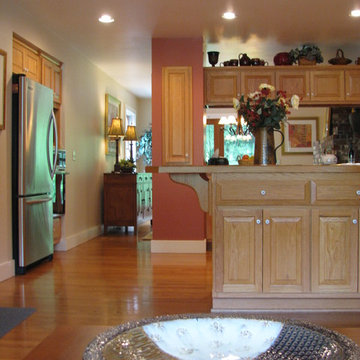
Austin-Murphy Design
シアトルにある低価格のトラディショナルスタイルのおしゃれなキッチン (ドロップインシンク、レイズドパネル扉のキャビネット、淡色木目調キャビネット、タイルカウンター、赤いキッチンパネル、セラミックタイルのキッチンパネル、シルバーの調理設備、淡色無垢フローリング) の写真
シアトルにある低価格のトラディショナルスタイルのおしゃれなキッチン (ドロップインシンク、レイズドパネル扉のキャビネット、淡色木目調キャビネット、タイルカウンター、赤いキッチンパネル、セラミックタイルのキッチンパネル、シルバーの調理設備、淡色無垢フローリング) の写真

Home built by Arjay Builders Inc.
オマハにあるラグジュアリーな巨大なラスティックスタイルのおしゃれなキッチン (ダブルシンク、レイズドパネル扉のキャビネット、中間色木目調キャビネット、タイルカウンター、ベージュキッチンパネル、モザイクタイルのキッチンパネル、シルバーの調理設備、トラバーチンの床) の写真
オマハにあるラグジュアリーな巨大なラスティックスタイルのおしゃれなキッチン (ダブルシンク、レイズドパネル扉のキャビネット、中間色木目調キャビネット、タイルカウンター、ベージュキッチンパネル、モザイクタイルのキッチンパネル、シルバーの調理設備、トラバーチンの床) の写真

Refurbishing Kitchen cabinets to preserve vintage tiles in this glorious historic renovation
ボルチモアにあるお手頃価格の小さなビーチスタイルのおしゃれなキッチン (ダブルシンク、フラットパネル扉のキャビネット、白いキャビネット、タイルカウンター、青いキッチンパネル、セラミックタイルのキッチンパネル、シルバーの調理設備、無垢フローリング、アイランドなし、茶色い床、青いキッチンカウンター) の写真
ボルチモアにあるお手頃価格の小さなビーチスタイルのおしゃれなキッチン (ダブルシンク、フラットパネル扉のキャビネット、白いキャビネット、タイルカウンター、青いキッチンパネル、セラミックタイルのキッチンパネル、シルバーの調理設備、無垢フローリング、アイランドなし、茶色い床、青いキッチンカウンター) の写真

Complete interior home paint with new vinyl flooring and painting of kitchen cabinets
ロサンゼルスにある高級な広いおしゃれなキッチン (レイズドパネル扉のキャビネット、青いキャビネット、タイルカウンター、マルチカラーのキッチンパネル、磁器タイルのキッチンパネル、シルバーの調理設備、クッションフロア、グレーの床、マルチカラーのキッチンカウンター) の写真
ロサンゼルスにある高級な広いおしゃれなキッチン (レイズドパネル扉のキャビネット、青いキャビネット、タイルカウンター、マルチカラーのキッチンパネル、磁器タイルのキッチンパネル、シルバーの調理設備、クッションフロア、グレーの床、マルチカラーのキッチンカウンター) の写真
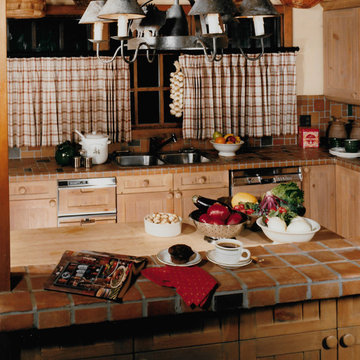
Rustic kitchen with custom cabinetry and handmade tile countertops.
デンバーにある高級な中くらいなラスティックスタイルのおしゃれなキッチン (ドロップインシンク、インセット扉のキャビネット、淡色木目調キャビネット、タイルカウンター、マルチカラーのキッチンパネル、モザイクタイルのキッチンパネル、カラー調理設備、無垢フローリング) の写真
デンバーにある高級な中くらいなラスティックスタイルのおしゃれなキッチン (ドロップインシンク、インセット扉のキャビネット、淡色木目調キャビネット、タイルカウンター、マルチカラーのキッチンパネル、モザイクタイルのキッチンパネル、カラー調理設備、無垢フローリング) の写真
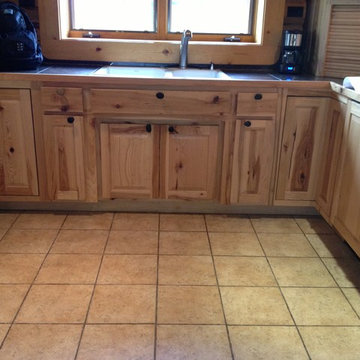
kyle bridger
デンバーにある中くらいなトラディショナルスタイルのおしゃれなコの字型キッチン (ダブルシンク、レイズドパネル扉のキャビネット、ヴィンテージ仕上げキャビネット、タイルカウンター、シルバーの調理設備、セラミックタイルの床) の写真
デンバーにある中くらいなトラディショナルスタイルのおしゃれなコの字型キッチン (ダブルシンク、レイズドパネル扉のキャビネット、ヴィンテージ仕上げキャビネット、タイルカウンター、シルバーの調理設備、セラミックタイルの床) の写真
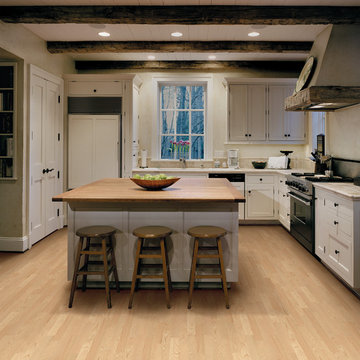
デトロイトにある中くらいなラスティックスタイルのおしゃれなキッチン (シェーカースタイル扉のキャビネット、白いキャビネット、タイルカウンター、ベージュキッチンパネル、セラミックタイルのキッチンパネル、シルバーの調理設備、淡色無垢フローリング) の写真

アルバカーキにある広いトランジショナルスタイルのおしゃれなキッチン (ドロップインシンク、フラットパネル扉のキャビネット、淡色木目調キャビネット、タイルカウンター、ベージュキッチンパネル、磁器タイルのキッチンパネル、シルバーの調理設備、レンガの床、赤い床、白いキッチンカウンター、窓) の写真
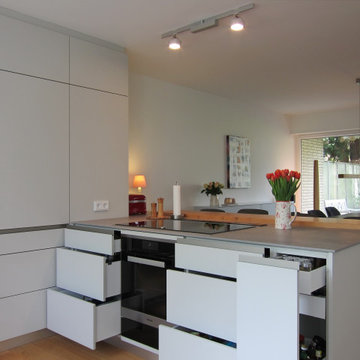
Im Schenkel zum Essplatz sind Kochfeld und Backofen eingebaut. Da der Backofen nicht oft genutzt wird, entschieden sich die Kunden für diese Position. Außerdem war es ihnen wichtig, dass die Küche vom Essplatz aus „nicht so nach Küche aussieht“. Unter dem Backofen ist zusätzlich eine Wärmeschublade installiert. Der Dunstabzug ist hinter dem Kochfeld in die Platte eingelassen und wird zur Benutzung hochgefahren.

Cucina a doppia altezza con apertura sull'ambiente living.
Si può richiudere con grandi porte scorrevoli in cristallo riflettente.
L'apertura verso l'alto la rende molto luminosa e permette di appressare il bellissimo tetto in legno sbiancato.

this kitchen opens to a small breakfast & sitting room
サンフランシスコにある高級な中くらいなトラディショナルスタイルのおしゃれなキッチン (エプロンフロントシンク、白いキャビネット、タイルカウンター、黄色いキッチンパネル、セラミックタイルのキッチンパネル、シルバーの調理設備、無垢フローリング、シェーカースタイル扉のキャビネット、黄色いキッチンカウンター) の写真
サンフランシスコにある高級な中くらいなトラディショナルスタイルのおしゃれなキッチン (エプロンフロントシンク、白いキャビネット、タイルカウンター、黄色いキッチンパネル、セラミックタイルのキッチンパネル、シルバーの調理設備、無垢フローリング、シェーカースタイル扉のキャビネット、黄色いキッチンカウンター) の写真

Raft Island Kitchen Redesign & Remodel
Project Overview
Located in the beautiful Puget Sound this project began with functionality in mind. The original kitchen was built custom for a very tall person, The custom countertops were not functional for the busy family that purchased the home. The new design has clean lines with elements of nature . The custom oak cabinets were locally made. The stain is a custom blend. The reclaimed island was made from local material. ..the floating shelves and beams are also reclaimed lumber. The island counter top and hood is NEOLITH in Iron Copper , a durable porcelain counter top material The counter tops along the perimeter of the kitchen is Lapitec. The design is original, textured, inviting, brave & complimentary.
Photos by Julie Mannell Photography

Specially engineered walnut timber doors were used to add warmth and character to this sleek slate handle-less kitchen design. The perfect balance of simplicity and luxury was achieved by using neutral but tactile finishes such as concrete effect, large format porcelain tiles for the floor and splashback, onyx tile worktop and minimally designed frameless cupboards, with accents of brass and solid walnut breakfast bar/dining table with a live edge.
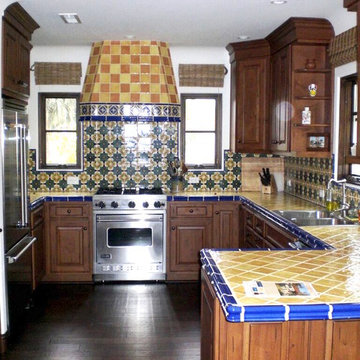
サンタバーバラにある高級な中くらいな地中海スタイルのおしゃれなキッチン (ドロップインシンク、濃色木目調キャビネット、タイルカウンター、マルチカラーのキッチンパネル、モザイクタイルのキッチンパネル、シルバーの調理設備、アイランドなし) の写真
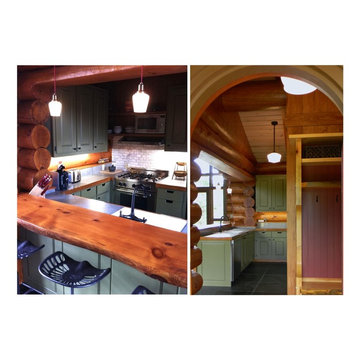
他の地域にあるお手頃価格の小さなラスティックスタイルのおしゃれなキッチン (ドロップインシンク、レイズドパネル扉のキャビネット、緑のキャビネット、タイルカウンター、グレーのキッチンパネル、石スラブのキッチンパネル、シルバーの調理設備、スレートの床) の写真
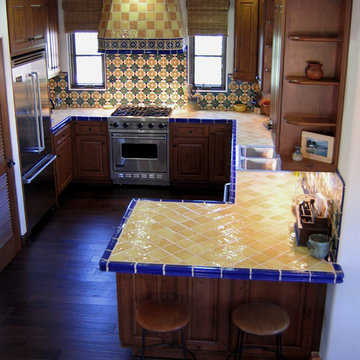
Design Consultant Jeff Doubét is the author of Creating Spanish Style Homes: Before & After – Techniques – Designs – Insights. The 240 page “Design Consultation in a Book” is now available. Please visit SantaBarbaraHomeDesigner.com for more info.
Jeff Doubét specializes in Santa Barbara style home and landscape designs. To learn more info about the variety of custom design services I offer, please visit SantaBarbaraHomeDesigner.com
Jeff Doubét is the Founder of Santa Barbara Home Design - a design studio based in Santa Barbara, California USA.
黒い、ブラウンの、グレーのコの字型キッチン (タイルカウンター) の写真
1
