緑色のキッチン (折り上げ天井、クロスの天井) の写真
絞り込み:
資材コスト
並び替え:今日の人気順
写真 1〜20 枚目(全 75 枚)
1/4

See https://blackandmilk.co.uk/interior-design-portfolio/ for more details.

This Pasadena project included a full-scale remodel spanning the kitchen, living area, and upstairs spaces. From the mundane to the marvelous, we infused every corner of this two-story townhome with innovative design solutions and personalized touches.
Revitalized from top to bottom, this kitchen shines with new light wood flooring, custom lacquer wood cabinets, durable quartz countertops, vibrant green paint, and eye-catching graphic porcelain tile. White oak floating shelves and modern appliances elevate both style and functionality. With innovative layout adjustments and chic design elements, this kitchen caters to the homeowners' culinary and entertaining needs, even accommodating laundry tasks seamlessly.
---
Project designed by Pasadena interior design studio Soul Interiors Design. They serve Pasadena, San Marino, La Cañada Flintridge, Sierra Madre, Altadena, and surrounding areas.
For more about Soul Interiors Design, click here: https://www.soulinteriorsdesign.com/

A complete makeover of a tired 1990s mahogany kitchen in a stately Greenwich back country manor.
We couldn't change the windows in this project due to exterior restrictions but the fix was clear.
We transformed the entire space of the kitchen and adjoining grand family room space by removing the dark cabinetry and painting over all the mahogany millwork in the entire space. The adjoining family walls with a trapezoidal vaulted ceiling needed some definition to ground the room. We added painted paneled walls 2/3rds of the way up to entire family room perimeter and reworked the entire fireplace wall with new surround, new stone and custom cabinetry around it with room for an 85" TV.
The end wall in the family room had floor to ceiling gorgeous windows and Millowrk details. Once everything installed, painted and furnished the entire space became connected and cohesive as the central living area in the home.

広いトランジショナルスタイルのおしゃれなキッチン (フラットパネル扉のキャビネット、ベージュキッチンパネル、パネルと同色の調理設備、淡色無垢フローリング、ベージュの床、アンダーカウンターシンク、モザイクタイルのキッチンパネル、黒いキッチンカウンター、中間色木目調キャビネット、折り上げ天井) の写真

ロサンゼルスにある広いエクレクティックスタイルのおしゃれなダイニングキッチン (エプロンフロントシンク、シェーカースタイル扉のキャビネット、クオーツストーンカウンター、白いキッチンパネル、カラー調理設備、セラミックタイルの床、緑の床、白いキッチンカウンター、クロスの天井) の写真

pantry
ソルトレイクシティにあるトランジショナルスタイルのおしゃれなL型キッチン (アンダーカウンターシンク、落し込みパネル扉のキャビネット、緑のキャビネット、グレーのキッチンパネル、アイランドなし、マルチカラーの床、グレーのキッチンカウンター、クロスの天井) の写真
ソルトレイクシティにあるトランジショナルスタイルのおしゃれなL型キッチン (アンダーカウンターシンク、落し込みパネル扉のキャビネット、緑のキャビネット、グレーのキッチンパネル、アイランドなし、マルチカラーの床、グレーのキッチンカウンター、クロスの天井) の写真
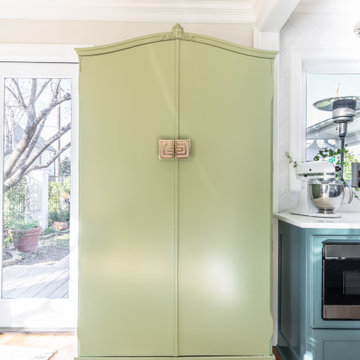
a non-functional 1940's galley kitchen, renovated with new cabinets, appliances, including a microwave drawer and a separate coffe bar to save space and give the small kitchen area an open feel. The owner chose bold colors and wall treatments tomake the space standout

カンザスシティにある高級な中くらいなトランジショナルスタイルのおしゃれなキッチン (アンダーカウンターシンク、シェーカースタイル扉のキャビネット、黄色いキャビネット、ソープストーンカウンター、白いキッチンパネル、木材のキッチンパネル、カラー調理設備、淡色無垢フローリング、アイランドなし、茶色い床、黒いキッチンカウンター、折り上げ天井) の写真

ワシントンD.C.にある高級な広いトランジショナルスタイルのおしゃれなキッチン (シングルシンク、インセット扉のキャビネット、白いキャビネット、クオーツストーンカウンター、白いキッチンパネル、セラミックタイルのキッチンパネル、シルバーの調理設備、濃色無垢フローリング、茶色い床、白いキッチンカウンター、折り上げ天井) の写真
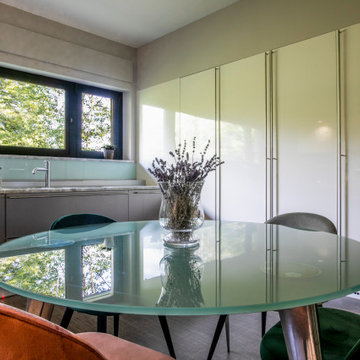
ミラノにあるお手頃価格の広いモダンスタイルのおしゃれなキッチン (ドロップインシンク、フラットパネル扉のキャビネット、白いキャビネット、御影石カウンター、シルバーの調理設備、リノリウムの床、アイランドなし、グレーの床、グレーのキッチンカウンター、折り上げ天井) の写真
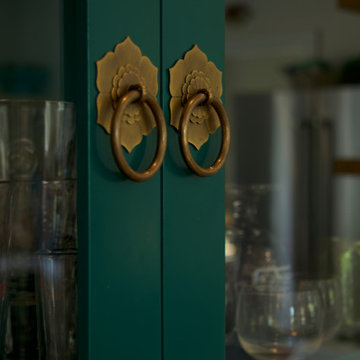
ロサンゼルスにある高級な中くらいなエクレクティックスタイルのおしゃれなキッチン (エプロンフロントシンク、シェーカースタイル扉のキャビネット、緑のキャビネット、珪岩カウンター、グレーのキッチンパネル、磁器タイルのキッチンパネル、シルバーの調理設備、無垢フローリング、茶色い床、グレーのキッチンカウンター、折り上げ天井) の写真
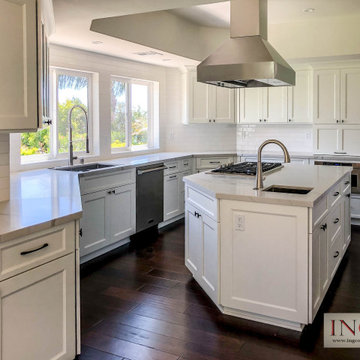
Malibu, CA - Complete Kitchen remodel
This beautiful Kitchen remodel is just a small part of the larger home project. With stunning dark, hard wood floors, white recessed cabinets, white subway styled backsplash, stainless steel appliances and oven hood and plenty of counter space for use, this kitchen has everything an experienced cook or baker could ask for.

C'est sur les hauteurs de Monthléry que nos clients ont décidé de construire leur villa. En grands amateurs de cuisine, c'est naturellement qu'ils ont attribué une place centrale à leur cuisine. Convivialité & bon humeur au rendez-vous. + d'infos / Conception : Céline Blanchet - Montage : Patrick CIL - Meubles : Laque brillante - Plan de travail : Quartz Silestone Blanco Zeus finition mat, cuve intégrée quartz assorti et mitigeur KWC, cuve et mitigeur 2 Blanco - Electroménagers : plaque AEG, hotte ROBLIN, fours et tiroir chauffant AEG, machine à café et lave-vaisselle Miele, réfrigérateur Siemens, Distributeur d'eau Sequoïa
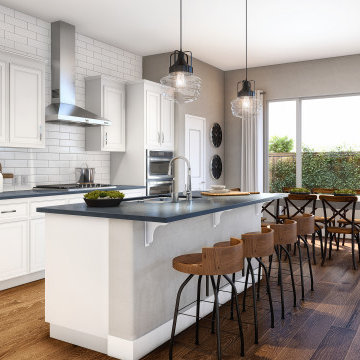
Interior Design Rendering: open concept kitchen dining room
中くらいなモダンスタイルのおしゃれなキッチン (ダブルシンク、インセット扉のキャビネット、白いキャビネット、大理石カウンター、白いキッチンパネル、セラミックタイルのキッチンパネル、シルバーの調理設備、無垢フローリング、茶色い床、グレーのキッチンカウンター、クロスの天井) の写真
中くらいなモダンスタイルのおしゃれなキッチン (ダブルシンク、インセット扉のキャビネット、白いキャビネット、大理石カウンター、白いキッチンパネル、セラミックタイルのキッチンパネル、シルバーの調理設備、無垢フローリング、茶色い床、グレーのキッチンカウンター、クロスの天井) の写真
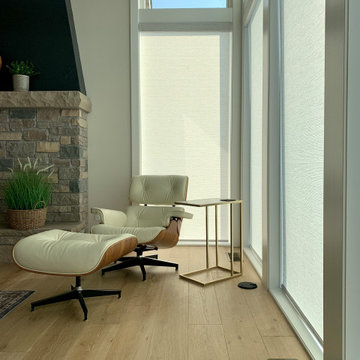
Great room open concept kitchen design with painted white and gray cabinetry in a LeClaire, Iowa home built facing the Mississippi River. Stacked wall cabinets to the ceiling, a custom wood hood, 48” commercial gas range, and Quartz counters shine in this design by Village Home Stores for Aspen Homes.
Featured: Wynnbrooke Cabinetry in the Denali door and combination of “Frost” and “Pewter” paint. MSI engineered quartz countertops in the Calacatta Laza design, Capital lighting, KitchenAid appliances, Glendale Hardware, and motorized Lafayette window treatments also featured.
Design and select materials by Village Home Stores for Aspen Homes of the Quad Cities.
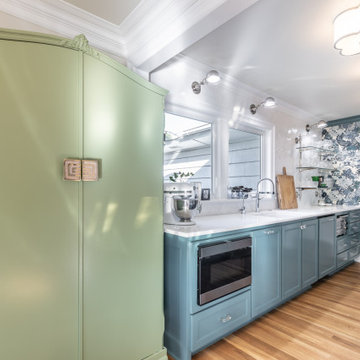
a non-functional 1940's galley kitchen, renovated with new cabinets, appliances, including a microwave drawer and a separate coffe bar to save space and give the small kitchen area an open feel. The owner chose bold colors and wall treatments tomake the space standout

ワシントンD.C.にある高級な広いトランジショナルスタイルのおしゃれなキッチン (シングルシンク、インセット扉のキャビネット、濃色木目調キャビネット、クオーツストーンカウンター、白いキッチンパネル、セラミックタイルのキッチンパネル、シルバーの調理設備、濃色無垢フローリング、茶色い床、白いキッチンカウンター、折り上げ天井) の写真
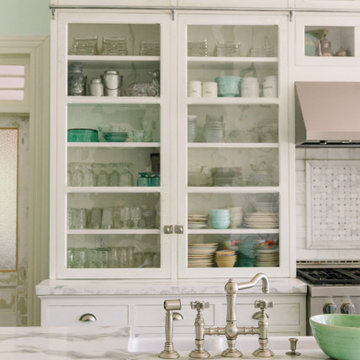
バーミングハムにあるお手頃価格の広いカントリー風のおしゃれなキッチン (エプロンフロントシンク、ガラス扉のキャビネット、白いキャビネット、白いキッチンパネル、濃色無垢フローリング、折り上げ天井) の写真

キッチンとダイニングをつなぐ窓/ダイニング越しに庭を眺める
Photo by:山道 勉
他の地域にあるお手頃価格の中くらいな北欧スタイルのおしゃれなキッチン (一体型シンク、オープンシェルフ、白いキャビネット、ステンレスカウンター、白いキッチンパネル、シルバーの調理設備、淡色無垢フローリング、ベージュの床、ベージュのキッチンカウンター、ステンレスのキッチンパネル、アイランドなし、クロスの天井) の写真
他の地域にあるお手頃価格の中くらいな北欧スタイルのおしゃれなキッチン (一体型シンク、オープンシェルフ、白いキャビネット、ステンレスカウンター、白いキッチンパネル、シルバーの調理設備、淡色無垢フローリング、ベージュの床、ベージュのキッチンカウンター、ステンレスのキッチンパネル、アイランドなし、クロスの天井) の写真
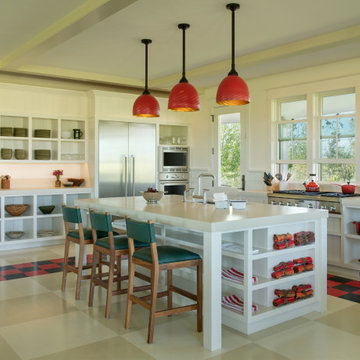
他の地域にある高級な中くらいなカントリー風のおしゃれなキッチン (エプロンフロントシンク、オープンシェルフ、白いキャビネット、シルバーの調理設備、塗装フローリング、ベージュの床、ベージュのキッチンカウンター、折り上げ天井) の写真
緑色のキッチン (折り上げ天井、クロスの天井) の写真
1