ブラウンのキッチン (シェーカースタイル扉のキャビネット、青い床、ピンクの床) の写真
絞り込み:
資材コスト
並び替え:今日の人気順
写真 1〜20 枚目(全 53 枚)
1/5

Gut renovation re-configured 168 square foot kitchen, mud closet and half bath.
ニューヨークにある高級な広いカントリー風のおしゃれなペニンシュラキッチン (エプロンフロントシンク、シェーカースタイル扉のキャビネット、グレーのキャビネット、木材カウンター、白いキッチンパネル、セラミックタイルのキッチンパネル、シルバーの調理設備、磁器タイルの床、青い床、茶色いキッチンカウンター) の写真
ニューヨークにある高級な広いカントリー風のおしゃれなペニンシュラキッチン (エプロンフロントシンク、シェーカースタイル扉のキャビネット、グレーのキャビネット、木材カウンター、白いキッチンパネル、セラミックタイルのキッチンパネル、シルバーの調理設備、磁器タイルの床、青い床、茶色いキッチンカウンター) の写真

他の地域にある低価格の小さなモダンスタイルのおしゃれなキッチン (アンダーカウンターシンク、シェーカースタイル扉のキャビネット、グレーのキャビネット、ラミネートカウンター、白いキッチンパネル、サブウェイタイルのキッチンパネル、シルバーの調理設備、濃色無垢フローリング、青い床、グレーのキッチンカウンター) の写真
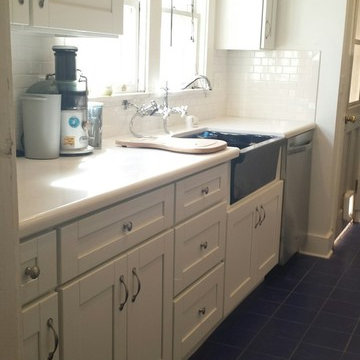
Remolding of existing kitchen with trying to preserve original look of the kitchen.
Project is including new blue flooring, white shaker cabinets and Caesarstone counter top.
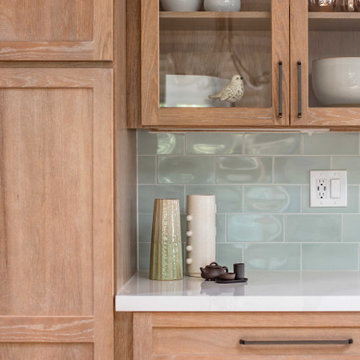
This kitchen remodel is all about understated neutrals and subtle textures, creating a warm, calming, comfortable space. The light oak cabinets paired with the white quartz countertops and complimented by the soft aqua gloss backsplash tile create the perfect environment to start and end one's day. Soft neutral colors help the space feel comfortable without being boring. We like to think of this space as reminiscent of walking on the beach, with natural woods and soft blues accented with white, similar to whitecaps on a wave. This space is the true definition of a timeless kitchen.
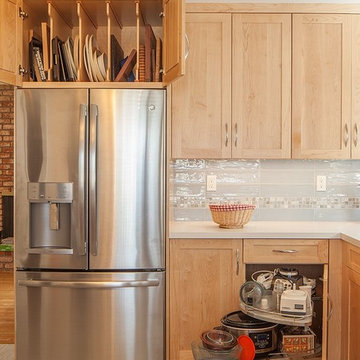
Francis Combes
サンフランシスコにあるお手頃価格の広いトランジショナルスタイルのおしゃれなキッチン (アンダーカウンターシンク、シェーカースタイル扉のキャビネット、淡色木目調キャビネット、クオーツストーンカウンター、青いキッチンパネル、セラミックタイルのキッチンパネル、シルバーの調理設備、磁器タイルの床、アイランドなし、青い床、白いキッチンカウンター) の写真
サンフランシスコにあるお手頃価格の広いトランジショナルスタイルのおしゃれなキッチン (アンダーカウンターシンク、シェーカースタイル扉のキャビネット、淡色木目調キャビネット、クオーツストーンカウンター、青いキッチンパネル、セラミックタイルのキッチンパネル、シルバーの調理設備、磁器タイルの床、アイランドなし、青い床、白いキッチンカウンター) の写真

Wood cabinets will never go out of style. This kitchen design in a townhome in the city involved removing a wall housing plumbing from the also remodeled Master Bathroom and opening up the space to allow a beautiful flow into the the living and dining area.
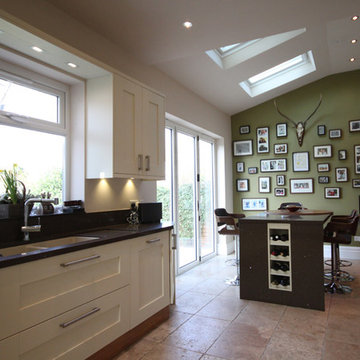
shaun davies home solutions
カーディフにある高級な広いエクレクティックスタイルのおしゃれなキッチン (アンダーカウンターシンク、シェーカースタイル扉のキャビネット、白いキャビネット、珪岩カウンター、茶色いキッチンパネル、クオーツストーンのキッチンパネル、シルバーの調理設備、ライムストーンの床、ピンクの床、茶色いキッチンカウンター) の写真
カーディフにある高級な広いエクレクティックスタイルのおしゃれなキッチン (アンダーカウンターシンク、シェーカースタイル扉のキャビネット、白いキャビネット、珪岩カウンター、茶色いキッチンパネル、クオーツストーンのキッチンパネル、シルバーの調理設備、ライムストーンの床、ピンクの床、茶色いキッチンカウンター) の写真
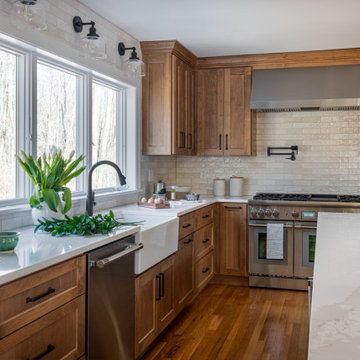
THE PROBLEM
Our client came to use with a kitchen that was outdated, didn't flow well or use space efficiently and wasn't offering the best views of their bucolic backyard. Their stately colonial home in a beautiful West Newbury neighborhood was in need of an overhaul.
THE SOLUTION
The primary focus was creating a more open and accessible L-shaped layout with oversized island and seating for 4-5 people. The appliances were relocated to optimal placements and allowed for a full 48" range, double ovens, appliances cabinetry with hidden microwave, in-island beverage center as well as dishwasher. We were even able to supplement the walk-in pantry with a free standing pantry for additional storage.
In addition to a kitchen that performed better, we also increased the amount of natural light in the space with a larger window and through use of materials and paint, such as updating the trim to white, which reflects the light throughout the space.
Rather than replace the hardwood floors, we simply refinished the existing oak floors.
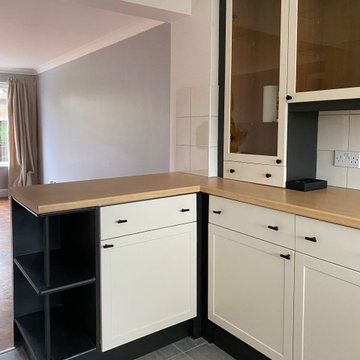
Changing the floor and painting the walls in China Clay by Little Greene, made a real difference to this compact but spacious kitchen.
ロンドンにある低価格の小さなコンテンポラリースタイルのおしゃれなキッチン (アンダーカウンターシンク、シェーカースタイル扉のキャビネット、ベージュのキャビネット、ラミネートカウンター、ベージュキッチンパネル、セラミックタイルのキッチンパネル、シルバーの調理設備、磁器タイルの床、ピンクの床、茶色いキッチンカウンター) の写真
ロンドンにある低価格の小さなコンテンポラリースタイルのおしゃれなキッチン (アンダーカウンターシンク、シェーカースタイル扉のキャビネット、ベージュのキャビネット、ラミネートカウンター、ベージュキッチンパネル、セラミックタイルのキッチンパネル、シルバーの調理設備、磁器タイルの床、ピンクの床、茶色いキッチンカウンター) の写真
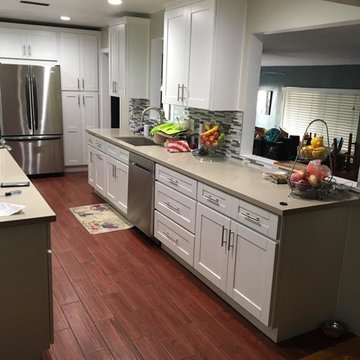
ロサンゼルスにある小さなトランジショナルスタイルのおしゃれなキッチン (アンダーカウンターシンク、シェーカースタイル扉のキャビネット、白いキャビネット、人工大理石カウンター、グレーのキッチンパネル、ボーダータイルのキッチンパネル、シルバーの調理設備、無垢フローリング、アイランドなし、青い床、グレーのキッチンカウンター) の写真
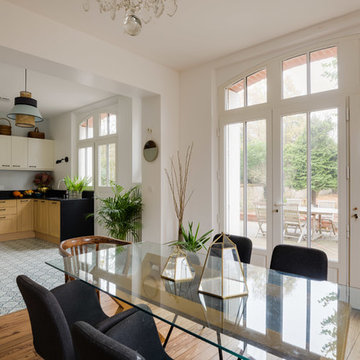
パリにあるお手頃価格のトランジショナルスタイルのおしゃれなキッチン (セメントタイルの床、黒いキッチンカウンター、アンダーカウンターシンク、シェーカースタイル扉のキャビネット、淡色木目調キャビネット、シルバーの調理設備、青い床、御影石カウンター、ミラータイルのキッチンパネル) の写真
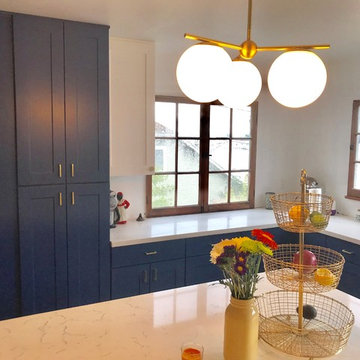
ロサンゼルスにあるラグジュアリーな中くらいなモダンスタイルのおしゃれなキッチン (アンダーカウンターシンク、シェーカースタイル扉のキャビネット、青いキャビネット、珪岩カウンター、シルバーの調理設備、磁器タイルの床、青い床) の写真
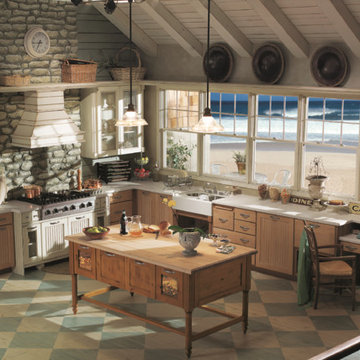
"Cardigan Tile and Plumbing, Inc., t/a Kitchens and Baths by Cardigan
"Yorktowne Cabinetry"
ボルチモアにある広いビーチスタイルのおしゃれなキッチン (エプロンフロントシンク、シェーカースタイル扉のキャビネット、淡色木目調キャビネット、珪岩カウンター、シルバーの調理設備、クッションフロア、青い床) の写真
ボルチモアにある広いビーチスタイルのおしゃれなキッチン (エプロンフロントシンク、シェーカースタイル扉のキャビネット、淡色木目調キャビネット、珪岩カウンター、シルバーの調理設備、クッションフロア、青い床) の写真
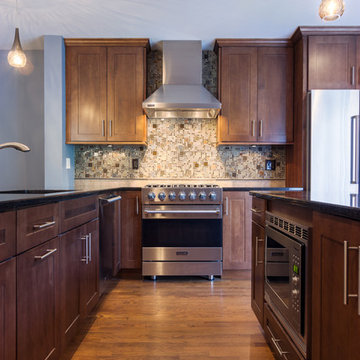
Wood cabinets will never go out of style. This kitchen design in a townhome in the city involved removing a wall housing plumbing from the also remodeled Master Bathroom and opening up the space to allow a beautiful flow into the the living and dining area.
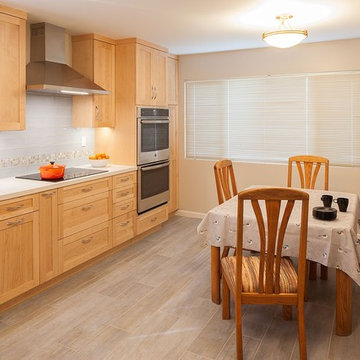
Francis Combes
サンフランシスコにあるお手頃価格の広いトランジショナルスタイルのおしゃれなキッチン (アンダーカウンターシンク、シェーカースタイル扉のキャビネット、淡色木目調キャビネット、クオーツストーンカウンター、青いキッチンパネル、セラミックタイルのキッチンパネル、シルバーの調理設備、磁器タイルの床、アイランドなし、青い床、白いキッチンカウンター) の写真
サンフランシスコにあるお手頃価格の広いトランジショナルスタイルのおしゃれなキッチン (アンダーカウンターシンク、シェーカースタイル扉のキャビネット、淡色木目調キャビネット、クオーツストーンカウンター、青いキッチンパネル、セラミックタイルのキッチンパネル、シルバーの調理設備、磁器タイルの床、アイランドなし、青い床、白いキッチンカウンター) の写真

This white-on-white kitchen design has a transitional style and incorporates beautiful clean lines. It features a Personal Paint Match finish on the Kitchen Island matched to Sherwin-Williams "Threshold Taupe" SW7501 and a mix of light tan paint and vibrant orange décor. These colors really pop out on the “white canvas” of this design. The designer chose a beautiful combination of white Dura Supreme cabinetry (in "Classic White" paint), white subway tile backsplash, white countertops, white trim, and a white sink. The built-in breakfast nook (L-shaped banquette bench seating) attached to the kitchen island was the perfect choice to give this kitchen seating for entertaining and a kitchen island that will still have free counter space while the homeowner entertains.
Design by Studio M Kitchen & Bath, Plymouth, Minnesota.
Request a FREE Dura Supreme Brochure Packet:
https://www.durasupreme.com/request-brochures/
Find a Dura Supreme Showroom near you today:
https://www.durasupreme.com/request-brochures
Want to become a Dura Supreme Dealer? Go to:
https://www.durasupreme.com/become-a-cabinet-dealer-request-form/
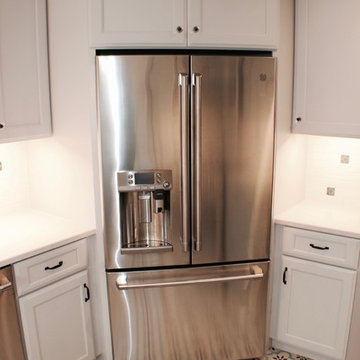
The home was built in 1939 during the art deco period. We decided to recreate an updated art deco look. We matched colors and patterns as close to the time period as possible. A small 12'x12' kitchen maximizing use of space.
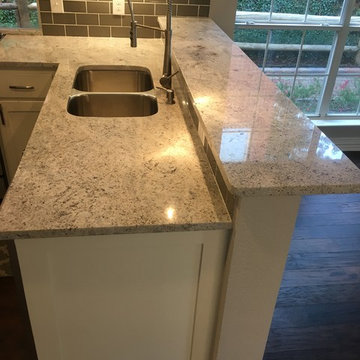
Sink / Bar
ダラスにある高級な中くらいなトランジショナルスタイルのおしゃれなキッチン (シェーカースタイル扉のキャビネット、白いキャビネット、御影石カウンター、グレーのキッチンパネル、シルバーの調理設備、ダブルシンク、サブウェイタイルのキッチンパネル、濃色無垢フローリング、青い床) の写真
ダラスにある高級な中くらいなトランジショナルスタイルのおしゃれなキッチン (シェーカースタイル扉のキャビネット、白いキャビネット、御影石カウンター、グレーのキッチンパネル、シルバーの調理設備、ダブルシンク、サブウェイタイルのキッチンパネル、濃色無垢フローリング、青い床) の写真
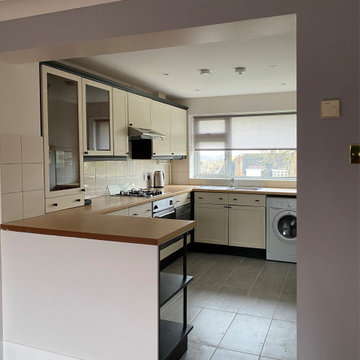
Changing the floor and painting the walls in China Clay by Little Greene, made a real difference to this compact but spacious kitchen.
ロンドンにある低価格の小さなコンテンポラリースタイルのおしゃれなキッチン (アンダーカウンターシンク、シェーカースタイル扉のキャビネット、ベージュのキャビネット、ラミネートカウンター、ベージュキッチンパネル、セラミックタイルのキッチンパネル、シルバーの調理設備、磁器タイルの床、ピンクの床、茶色いキッチンカウンター) の写真
ロンドンにある低価格の小さなコンテンポラリースタイルのおしゃれなキッチン (アンダーカウンターシンク、シェーカースタイル扉のキャビネット、ベージュのキャビネット、ラミネートカウンター、ベージュキッチンパネル、セラミックタイルのキッチンパネル、シルバーの調理設備、磁器タイルの床、ピンクの床、茶色いキッチンカウンター) の写真
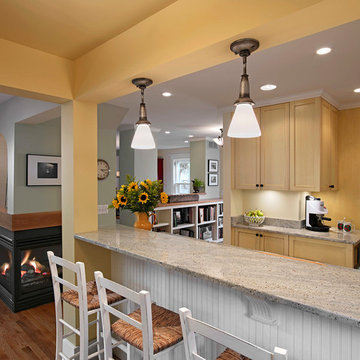
Look at the corner fireplace. It's a great detail in this whole-home remodel and addition completed by Meadowlark Design + Build in Ann Arbor, Michigan
ブラウンのキッチン (シェーカースタイル扉のキャビネット、青い床、ピンクの床) の写真
1