ペニンシュラキッチン (落し込みパネル扉のキャビネット、御影石カウンター、白い床) の写真
絞り込み:
資材コスト
並び替え:今日の人気順
写真 1〜20 枚目(全 59 枚)
1/5
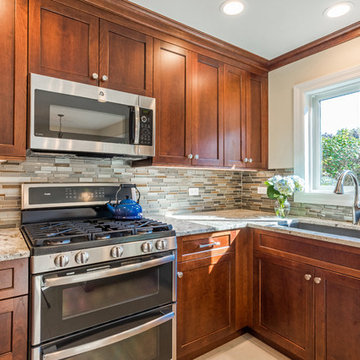
Located in a northern suburb of Chicago this contemporary kitchen used warm cherry cabinets, a honed granite countertop, and a fun glass mosaic backsplash.
Photo Credit: Your House Photography
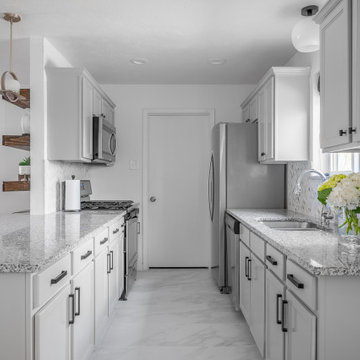
ダラスにあるお手頃価格の中くらいなトランジショナルスタイルのおしゃれなキッチン (アンダーカウンターシンク、落し込みパネル扉のキャビネット、グレーのキャビネット、御影石カウンター、白いキッチンパネル、大理石のキッチンパネル、シルバーの調理設備、磁器タイルの床、白い床、グレーのキッチンカウンター) の写真
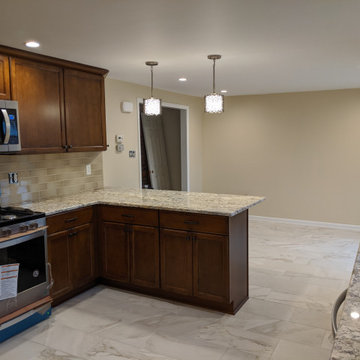
This warm, inviting kitchen remodel is located in Williamsville, NY! This customer wanted a more open layout so we took down a wall dividing her eat-in kitchen and the dining room, to free the space. Now the customer can see the entire length of their house when coming through the front door!
A soft maple stain cabinet is complimented nicely by light tile floors and a graceful granite top.
Check out the back of the peninsula! Any air vent issue can be resolved with a little contractor ingenuity!
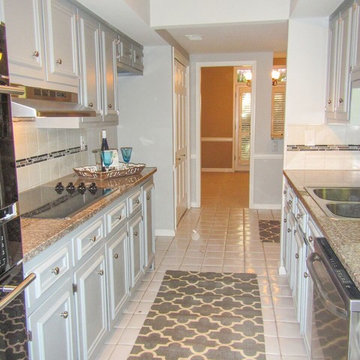
アトランタにある小さなトランジショナルスタイルのおしゃれなキッチン (ダブルシンク、落し込みパネル扉のキャビネット、白いキャビネット、御影石カウンター、ベージュキッチンパネル、セラミックタイルのキッチンパネル、シルバーの調理設備、セラミックタイルの床、白い床、ベージュのキッチンカウンター) の写真
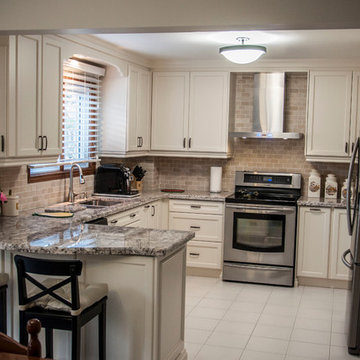
トロントにある中くらいなトラディショナルスタイルのおしゃれなキッチン (ダブルシンク、落し込みパネル扉のキャビネット、白いキャビネット、御影石カウンター、茶色いキッチンパネル、サブウェイタイルのキッチンパネル、シルバーの調理設備、白い床、グレーのキッチンカウンター) の写真
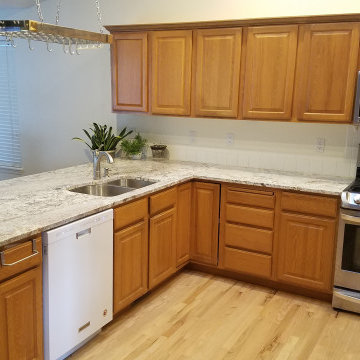
Simple but clean and much more functional - New and refinished hardwood floors and a new White Springs granite countertop fabricated and installed by Walker Tops, and a new stainless steel sink make up some of the new features of this kitchen remodel. We reused existing cabinets in new configurations and also install new cabinets to match
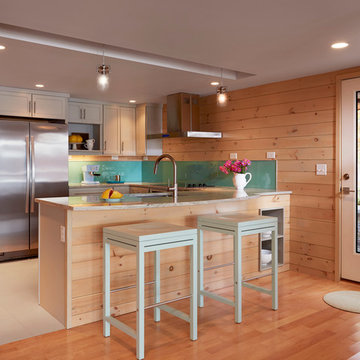
Aaron Flacke
Furniture by Furniturea
ポートランド(メイン)にある高級な小さなモダンスタイルのおしゃれなキッチン (アンダーカウンターシンク、落し込みパネル扉のキャビネット、御影石カウンター、シルバーの調理設備、磁器タイルの床、白いキャビネット、白いキッチンパネル、ガラス板のキッチンパネル、白い床) の写真
ポートランド(メイン)にある高級な小さなモダンスタイルのおしゃれなキッチン (アンダーカウンターシンク、落し込みパネル扉のキャビネット、御影石カウンター、シルバーの調理設備、磁器タイルの床、白いキャビネット、白いキッチンパネル、ガラス板のキッチンパネル、白い床) の写真
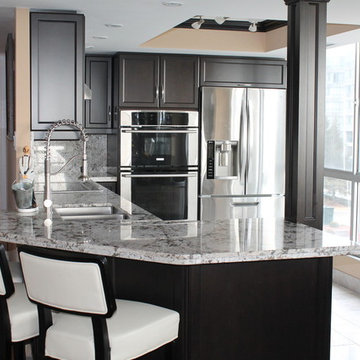
トロントにある中くらいなコンテンポラリースタイルのおしゃれなキッチン (ダブルシンク、落し込みパネル扉のキャビネット、濃色木目調キャビネット、御影石カウンター、グレーのキッチンパネル、石スラブのキッチンパネル、シルバーの調理設備、磁器タイルの床、白い床、グレーのキッチンカウンター) の写真
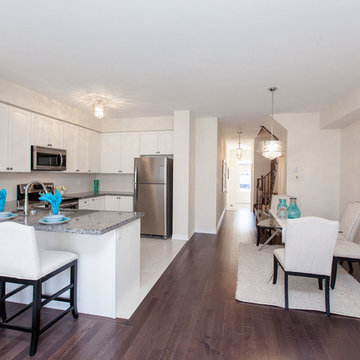
トロントにあるお手頃価格の小さなトランジショナルスタイルのおしゃれなキッチン (アンダーカウンターシンク、落し込みパネル扉のキャビネット、白いキャビネット、御影石カウンター、シルバーの調理設備、セラミックタイルの床、白い床) の写真
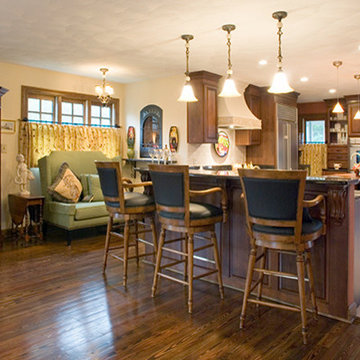
This traditional kitchen and family room renovation features warm wood finishes, a two-tiered peninsula with seating, and top-of-the-line stainless steel appliances. It's open concept floor plan is perfect for entertaining.
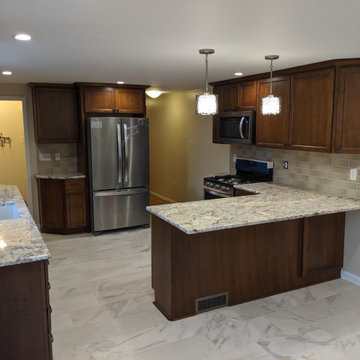
This warm, inviting kitchen remodel is located in Williamsville, NY! This customer wanted a more open layout so we took down a wall dividing her eat-in kitchen and the dining room, to free the space. Now the customer can see the entire length of their house when coming through the front door!
A soft maple stain cabinet is complimented nicely by light tile floors and a graceful granite top.
Check out the back of the peninsula! Any air vent issue can be resolved with a little contractor ingenuity!
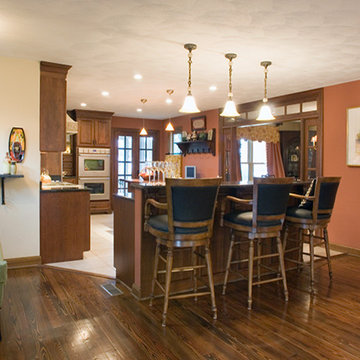
This traditional kitchen and family room renovation features warm wood finishes, a two-tiered peninsula with seating, and top-of-the-line stainless steel appliances. It's open concept floor plan is perfect for entertaining.
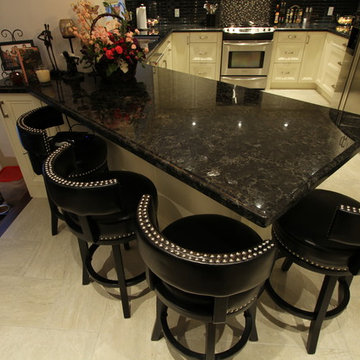
We started with a really tiny kitchen where the hutch is now located and proposed removing the bearing wall separating the old dining room from the old kitchen space and then moving the kitchen into the dining room. This vastly improved the layout and was more logical as a great sized kitchen was now situated right beside the sunken kitchen table area. Seating was also added onto the peninsula to bring guests closer to the action. This kitchen renovation was definitely a game changer for their home!
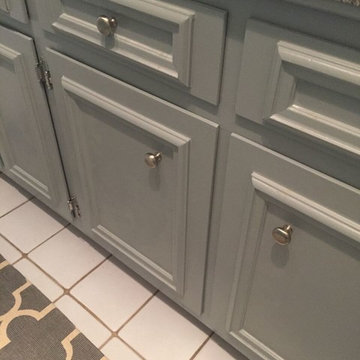
アトランタにある小さなトランジショナルスタイルのおしゃれなキッチン (ダブルシンク、落し込みパネル扉のキャビネット、白いキャビネット、御影石カウンター、ベージュキッチンパネル、セラミックタイルのキッチンパネル、シルバーの調理設備、セラミックタイルの床、白い床、ベージュのキッチンカウンター) の写真
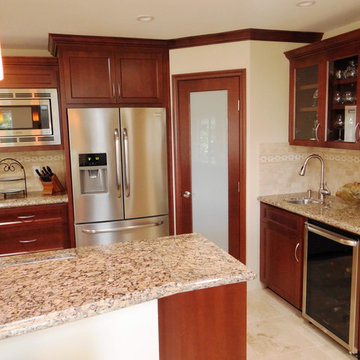
サンディエゴにある中くらいなトランジショナルスタイルのおしゃれなキッチン (アンダーカウンターシンク、落し込みパネル扉のキャビネット、濃色木目調キャビネット、御影石カウンター、ベージュキッチンパネル、セラミックタイルのキッチンパネル、シルバーの調理設備、磁器タイルの床、白い床) の写真
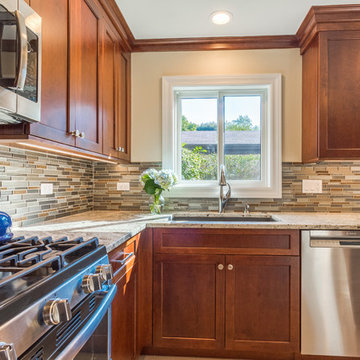
Located in a northern suburb of Chicago this contemporary kitchen used warm cherry cabinets, a honed granite countertop, and a fun glass mosaic backsplash.
Photo Credit: Your House Photography
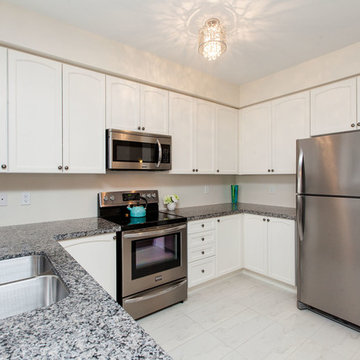
トロントにあるお手頃価格の小さなトランジショナルスタイルのおしゃれなキッチン (アンダーカウンターシンク、落し込みパネル扉のキャビネット、白いキャビネット、御影石カウンター、シルバーの調理設備、セラミックタイルの床、白い床) の写真
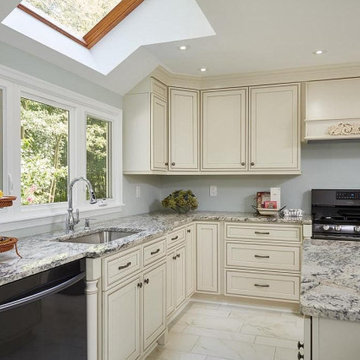
ワシントンD.C.にある高級な広いおしゃれなペニンシュラキッチン (アンダーカウンターシンク、落し込みパネル扉のキャビネット、淡色木目調キャビネット、御影石カウンター、グレーのキッチンパネル、黒い調理設備、セラミックタイルの床、白い床、マルチカラーのキッチンカウンター) の写真
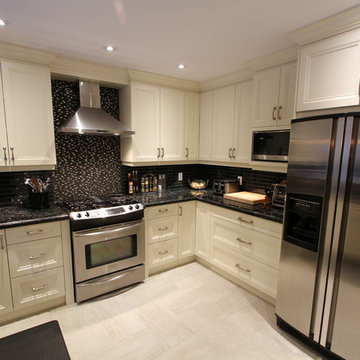
We started with a really tiny kitchen where the hutch is now located and proposed removing the bearing wall separating the old dining room from the old kitchen space and then moving the kitchen into the dining room. This vastly improved the layout and was more logical as a great sized kitchen was now situated right beside the sunken kitchen table area. Seating was also added onto the peninsula to bring guests closer to the action. This kitchen renovation was definitely a game changer for their home!
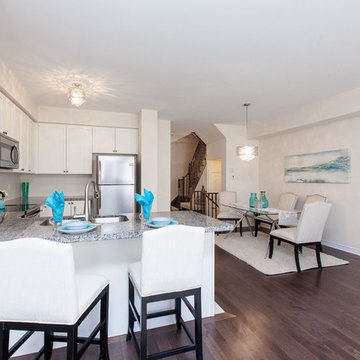
トロントにあるお手頃価格の小さなトランジショナルスタイルのおしゃれなキッチン (アンダーカウンターシンク、落し込みパネル扉のキャビネット、白いキャビネット、御影石カウンター、シルバーの調理設備、セラミックタイルの床、白い床) の写真
ペニンシュラキッチン (落し込みパネル扉のキャビネット、御影石カウンター、白い床) の写真
1