緑色のキッチン (オープンシェルフ、レイズドパネル扉のキャビネット、クオーツストーンカウンター) の写真
絞り込み:
資材コスト
並び替え:今日の人気順
写真 1〜20 枚目(全 160 枚)
1/5
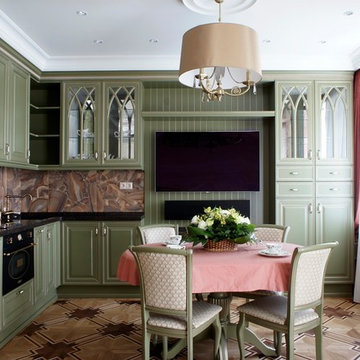
Майя Смирнова
他の地域にあるお手頃価格の小さなトラディショナルスタイルのおしゃれなキッチン (アンダーカウンターシンク、レイズドパネル扉のキャビネット、緑のキャビネット、クオーツストーンカウンター、マルチカラーのキッチンパネル、磁器タイルのキッチンパネル、黒い調理設備、無垢フローリング、アイランドなし、茶色い床、黒いキッチンカウンター) の写真
他の地域にあるお手頃価格の小さなトラディショナルスタイルのおしゃれなキッチン (アンダーカウンターシンク、レイズドパネル扉のキャビネット、緑のキャビネット、クオーツストーンカウンター、マルチカラーのキッチンパネル、磁器タイルのキッチンパネル、黒い調理設備、無垢フローリング、アイランドなし、茶色い床、黒いキッチンカウンター) の写真

Photo: Joyelle West
ボストンにあるお手頃価格の中くらいなコンテンポラリースタイルのおしゃれなキッチン (青いキャビネット、テラコッタタイルのキッチンパネル、アンダーカウンターシンク、マルチカラーのキッチンパネル、シルバーの調理設備、クオーツストーンカウンター、濃色無垢フローリング、茶色い床、レイズドパネル扉のキャビネット) の写真
ボストンにあるお手頃価格の中くらいなコンテンポラリースタイルのおしゃれなキッチン (青いキャビネット、テラコッタタイルのキッチンパネル、アンダーカウンターシンク、マルチカラーのキッチンパネル、シルバーの調理設備、クオーツストーンカウンター、濃色無垢フローリング、茶色い床、レイズドパネル扉のキャビネット) の写真

This 1930s home in the hills of Belle Haven had a kitchen that was compartmentalized from the rest of the first floor. Entering required walking through the dining room. Space at the right side of the kitchen near the back door was not being used.
Relocating the kitchen's sink, dishwasher and range to the right and rear sides of the home not only opened up the kitchen to be more functional, but also allowed for better circulation. The foyer now connects to the kitchen, and the back door is now in line with the entrance. Elegant, double French doors that open out to the screen porch replaced a small door from the screen porch that opened in. (A corner cabinet with wine bar fits nicely in a corner that was once blocked by the range.) The entrance from the dining room to the kitchen was widened to double its size. In addition, a wrap around counter allows more natural light from the rear of the house into the dining room. Cotton white cabinets from Crystal Cabinet Works and a CaesarStone Noble Grey countertop make this handsome kitchen shine.
Photography: Greg Hadley
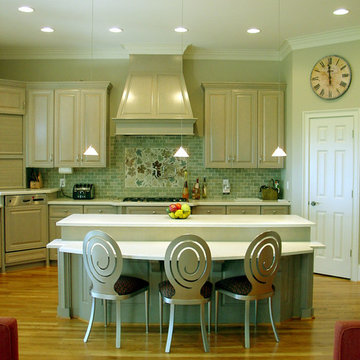
アトランタにある広いトランジショナルスタイルのおしゃれなキッチン (アンダーカウンターシンク、レイズドパネル扉のキャビネット、ベージュのキャビネット、クオーツストーンカウンター、マルチカラーのキッチンパネル、モザイクタイルのキッチンパネル、パネルと同色の調理設備、淡色無垢フローリング) の写真

Whole House remodel consisted of stripping the house down to the studs inside & out; new siding & roof on outside and complete remodel inside (kitchen, dining, living, kids lounge, laundry/mudroom, master bedroom & bathroom, and 5 other bathrooms. Photo credit: Melissa Stewardson Photography

Kitchen remodel
他の地域にある高級な中くらいなトラディショナルスタイルのおしゃれなキッチン (アンダーカウンターシンク、レイズドパネル扉のキャビネット、クオーツストーンカウンター、ベージュキッチンパネル、サブウェイタイルのキッチンパネル、シルバーの調理設備、クッションフロア、茶色い床、ベージュのキッチンカウンター、中間色木目調キャビネット) の写真
他の地域にある高級な中くらいなトラディショナルスタイルのおしゃれなキッチン (アンダーカウンターシンク、レイズドパネル扉のキャビネット、クオーツストーンカウンター、ベージュキッチンパネル、サブウェイタイルのキッチンパネル、シルバーの調理設備、クッションフロア、茶色い床、ベージュのキッチンカウンター、中間色木目調キャビネット) の写真
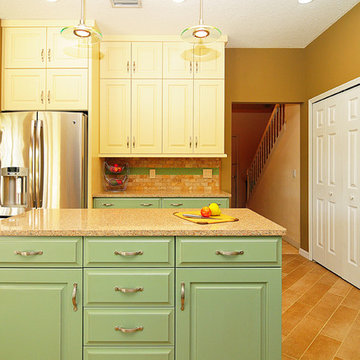
Rickie Agapito AOFOTOS.com
オーランドにある高級な中くらいなエクレクティックスタイルのおしゃれなキッチン (アンダーカウンターシンク、レイズドパネル扉のキャビネット、緑のキャビネット、クオーツストーンカウンター、ベージュキッチンパネル、石タイルのキッチンパネル、シルバーの調理設備、磁器タイルの床) の写真
オーランドにある高級な中くらいなエクレクティックスタイルのおしゃれなキッチン (アンダーカウンターシンク、レイズドパネル扉のキャビネット、緑のキャビネット、クオーツストーンカウンター、ベージュキッチンパネル、石タイルのキッチンパネル、シルバーの調理設備、磁器タイルの床) の写真
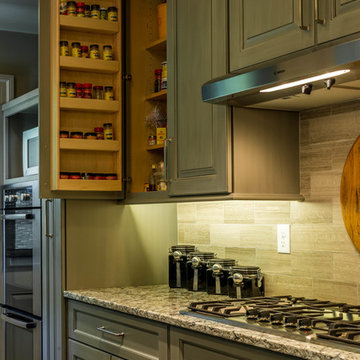
Mark Karrer
他の地域にある高級な小さなトラディショナルスタイルのおしゃれなキッチン (アンダーカウンターシンク、レイズドパネル扉のキャビネット、グレーのキャビネット、クオーツストーンカウンター、グレーのキッチンパネル、磁器タイルのキッチンパネル、シルバーの調理設備、トラバーチンの床、グレーの床) の写真
他の地域にある高級な小さなトラディショナルスタイルのおしゃれなキッチン (アンダーカウンターシンク、レイズドパネル扉のキャビネット、グレーのキャビネット、クオーツストーンカウンター、グレーのキッチンパネル、磁器タイルのキッチンパネル、シルバーの調理設備、トラバーチンの床、グレーの床) の写真
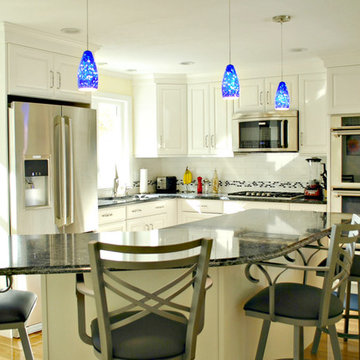
This 1960’s ranch in Fitchburg, MA had a kitchen with suspended cabinets and a very tiny work area. The suspended cabinets blocked the view of the large window looking at the backyard and made it difficult to visit with friends and family while working in the kitchen.
The homeowners were interested in having a kitchen where their extended family and friends could come and enjoy “hanging out” in the kitchen. We removed the suspended cabinets and installed an island where 4 to 5 people could “hang out” and talk to the cooks while they prepare the meal. We also added seating under the window by putting a very practical window seat. The window seat has drawers below for easy access seasonal storage.
We also made the cased opening to the dining room larger so when there is a very large gathering a couple of people can sit on stools looking into the kitchen. So now this once “small” kitchen with very limited seating can have several people visiting and yet not be bumping into those preparing the meals.

Matthew Niemann Photography
オースティンにあるトランジショナルスタイルのおしゃれなキッチン (エプロンフロントシンク、レイズドパネル扉のキャビネット、グレーのキッチンパネル、パネルと同色の調理設備、淡色無垢フローリング、ベージュの床、白いキッチンカウンター、クオーツストーンカウンター、白いキャビネット、グレーとクリーム色) の写真
オースティンにあるトランジショナルスタイルのおしゃれなキッチン (エプロンフロントシンク、レイズドパネル扉のキャビネット、グレーのキッチンパネル、パネルと同色の調理設備、淡色無垢フローリング、ベージュの床、白いキッチンカウンター、クオーツストーンカウンター、白いキャビネット、グレーとクリーム色) の写真

Stunning kitchen remodel and update by Haven Design and Construction! We painted the island, refrigerator wall, insets of the upper cabinets, and range hood in a satin lacquer tinted to Benjamin Moore's 2133-10 "Onyx, and the perimeter cabinets in Sherwin Williams' SW 7005 "Pure White". Photo by Matthew Niemann

Modern farmhouse kitchen design and remodel for a traditional San Francisco home include simple organic shapes, light colors, and clean details. Our farmhouse style incorporates walnut end-grain butcher block, floating walnut shelving, vintage Wolf range, and curvaceous handmade ceramic tile. Contemporary kitchen elements modernize the farmhouse style with stainless steel appliances, quartz countertop, and cork flooring.

Design Excellence Award winning kitchen.
The open kitchen and family room coordinate in colors and performance fabrics; the vertical striped chair backs are echoed in sofa throw pillows. The antique brass chandelier adds warmth and history. The island has a double custom edge countertop providing a unique feature to the island, adding to its importance. The breakfast nook with custom banquette has coordinated performance fabrics. Photography: Lauren Hagerstrom
Photography-LAUREN HAGERSTROM
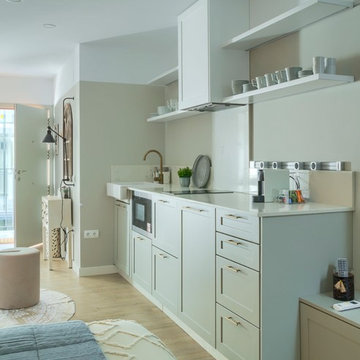
Cocina abierta lineal con zona de almacenaje bajo a modo de banco. Zona alta con baldas abiertas y luces led integradas.
マラガにある小さなモダンスタイルのおしゃれなキッチン (シングルシンク、レイズドパネル扉のキャビネット、緑のキャビネット、クオーツストーンカウンター、白いキッチンパネル、パネルと同色の調理設備、磁器タイルの床、茶色い床、白いキッチンカウンター) の写真
マラガにある小さなモダンスタイルのおしゃれなキッチン (シングルシンク、レイズドパネル扉のキャビネット、緑のキャビネット、クオーツストーンカウンター、白いキッチンパネル、パネルと同色の調理設備、磁器タイルの床、茶色い床、白いキッチンカウンター) の写真

Farmhouse style kitchen with reclaimed materials and shiplap walls.
シアトルにある高級な中くらいなカントリー風のおしゃれなキッチン (アンダーカウンターシンク、レイズドパネル扉のキャビネット、白いキャビネット、クオーツストーンカウンター、白いキッチンパネル、塗装板のキッチンパネル、シルバーの調理設備、無垢フローリング、茶色い床、グレーのキッチンカウンター) の写真
シアトルにある高級な中くらいなカントリー風のおしゃれなキッチン (アンダーカウンターシンク、レイズドパネル扉のキャビネット、白いキャビネット、クオーツストーンカウンター、白いキッチンパネル、塗装板のキッチンパネル、シルバーの調理設備、無垢フローリング、茶色い床、グレーのキッチンカウンター) の写真
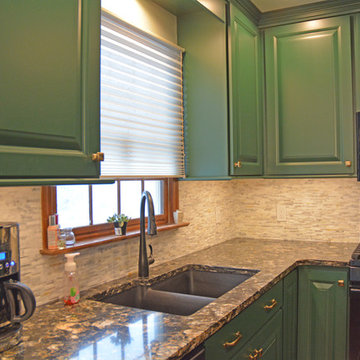
This transitional kitchen design in Holt proves why dramatic color schemes are becoming a more popular choice for kitchen remodels. The elegant, custom green raised panel cabinetry from Decora is beautifully offset by Top Knobs honey bronze finish hardware. The space has a slight rustic edge with the hardwood flooring, dark Cambria quartz countertop, and marble backsplash combining perfectly to add contrast and texture to the design. Black finish GE appliances add another color contrast, along with the Elkay E-granite black double bowl sink and Kohler faucet. The design includes a built-in buffet area, and upper glass front cabinets with in cabinet lighting, plus undercabinet lights throughout.
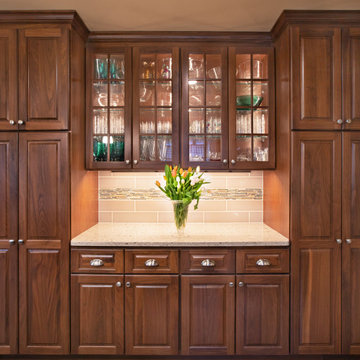
Kitchen remodel
他の地域にある高級な中くらいなトラディショナルスタイルのおしゃれなキッチン (アンダーカウンターシンク、レイズドパネル扉のキャビネット、クオーツストーンカウンター、ベージュキッチンパネル、サブウェイタイルのキッチンパネル、シルバーの調理設備、クッションフロア、茶色い床、ベージュのキッチンカウンター、濃色木目調キャビネット) の写真
他の地域にある高級な中くらいなトラディショナルスタイルのおしゃれなキッチン (アンダーカウンターシンク、レイズドパネル扉のキャビネット、クオーツストーンカウンター、ベージュキッチンパネル、サブウェイタイルのキッチンパネル、シルバーの調理設備、クッションフロア、茶色い床、ベージュのキッチンカウンター、濃色木目調キャビネット) の写真
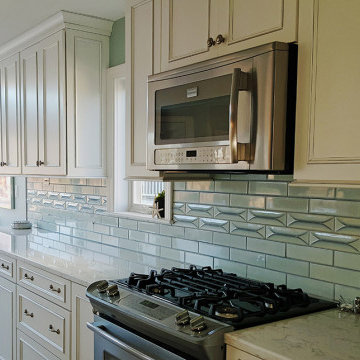
3D tiles on the kitchen backsplash in this modern coastal open concept kitchen and dining room offers a unique flair to an otherwise clean and modern space. Design elements include high-end finishes, painted and glazed wood cabinetry, wood-look porcelain tile floors, quartz stone counter-tops and stainless steel appliances. White crown molding at the top of the cabinetry extends the height of the cabinets makes the ceilings appear higher.
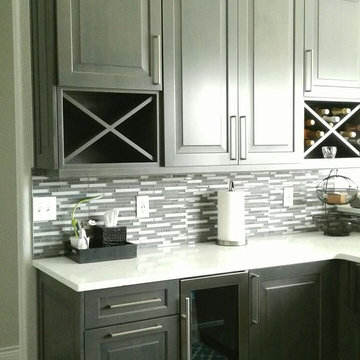
Gray cabinetry, Dura Supreme cabinetry, raised panel cabinetry, wine cabinets, microwave over cook top, wood flooring, mini wine refrigerator, pull-out basket storage for blind cabinet, white quartz counter top, raised bar, raised peninsula bar, straight crown molding, farm sink, glass tile back splash, edison hanging pendant, clear glass pendants
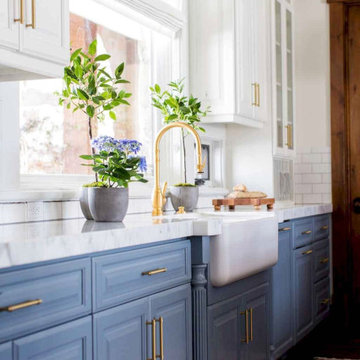
コロンバスにある高級な中くらいなトラディショナルスタイルのおしゃれなダイニングキッチン (エプロンフロントシンク、レイズドパネル扉のキャビネット、青いキャビネット、クオーツストーンカウンター、白いキッチンパネル、セラミックタイルのキッチンパネル、シルバーの調理設備、淡色無垢フローリング、茶色い床、白いキッチンカウンター) の写真
緑色のキッチン (オープンシェルフ、レイズドパネル扉のキャビネット、クオーツストーンカウンター) の写真
1