中くらいなキッチン (ガラス扉のキャビネット、グレーのキッチンカウンター) の写真
絞り込み:
資材コスト
並び替え:今日の人気順
写真 1〜20 枚目(全 373 枚)
1/4

For this project, the initial inspiration for our clients came from seeing a modern industrial design featuring barnwood and metals in our showroom. Once our clients saw this, we were commissioned to completely renovate their outdated and dysfunctional kitchen and our in-house design team came up with this new this space that incorporated old world aesthetics with modern farmhouse functions and sensibilities. Now our clients have a beautiful, one-of-a-kind kitchen which is perfecting for hosting and spending time in.
Modern Farm House kitchen built in Milan Italy. Imported barn wood made and set in gun metal trays mixed with chalk board finish doors and steel framed wired glass upper cabinets. Industrial meets modern farm house

ニューヨークにある高級な中くらいなビーチスタイルのおしゃれなキッチン (アンダーカウンターシンク、ガラス扉のキャビネット、白いキャビネット、クオーツストーンカウンター、青いキッチンパネル、ガラスタイルのキッチンパネル、シルバーの調理設備、無垢フローリング、茶色い床、グレーのキッチンカウンター) の写真

This beautiful lake house kitchen design was created by Kim D. Hoegger at Kim Hoegger Home in Rockwell, Texas mixing two-tones of Dura Supreme Cabinetry. Designer Kim Hoegger chose a rustic Knotty Alder wood species with a dark patina stain for the lower base cabinets and kitchen island and contrasted it with a Classic White painted finish for the wall cabinetry above.
This unique and eclectic design brings bright light and character to the home.
Request a FREE Dura Supreme Brochure Packet: http://www.durasupreme.com/request-brochure
Find a Dura Supreme Showroom near you today: http://www.durasupreme.com/dealer-locator
Learn more about Kim Hoegger Home at:
http://www.houzz.com/pro/kdhoegger/kim-d-hoegger
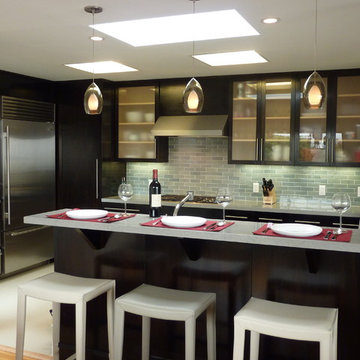
A previously enclosed kitchen is opened on 2 sides to the living and dining rooms with only one slender column as a remnant of the prior walls.
サンフランシスコにある中くらいなモダンスタイルのおしゃれなキッチン (ガラス扉のキャビネット、濃色木目調キャビネット、人工大理石カウンター、緑のキッチンパネル、サブウェイタイルのキッチンパネル、シルバーの調理設備、淡色無垢フローリング、ベージュの床、グレーのキッチンカウンター) の写真
サンフランシスコにある中くらいなモダンスタイルのおしゃれなキッチン (ガラス扉のキャビネット、濃色木目調キャビネット、人工大理石カウンター、緑のキッチンパネル、サブウェイタイルのキッチンパネル、シルバーの調理設備、淡色無垢フローリング、ベージュの床、グレーのキッチンカウンター) の写真
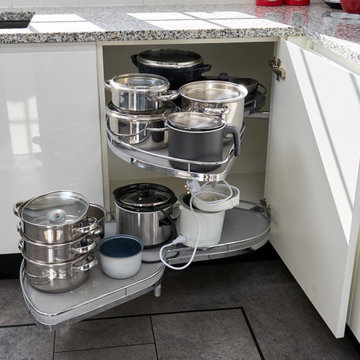
チェシャーにある低価格の中くらいなコンテンポラリースタイルのおしゃれなキッチン (ドロップインシンク、ガラス扉のキャビネット、白いキャビネット、御影石カウンター、黒い調理設備、リノリウムの床、アイランドなし、グレーの床、グレーのキッチンカウンター) の写真
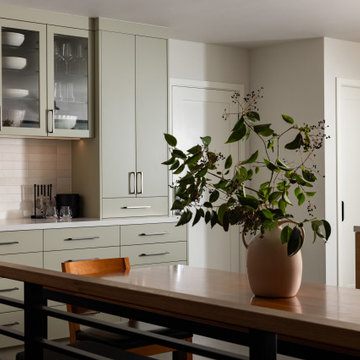
サクラメントにある高級な中くらいなコンテンポラリースタイルのおしゃれなキッチン (ガラス扉のキャビネット、緑のキャビネット、クオーツストーンカウンター、グレーのキッチンパネル、磁器タイルのキッチンパネル、グレーのキッチンカウンター) の写真
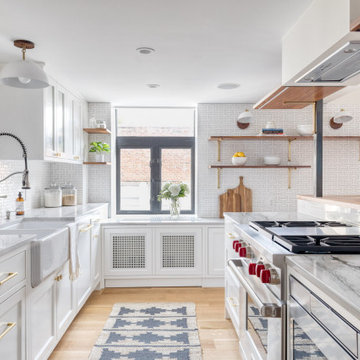
ニューヨークにある中くらいなトランジショナルスタイルのおしゃれなキッチン (エプロンフロントシンク、ガラス扉のキャビネット、白いキャビネット、珪岩カウンター、白いキッチンパネル、セラミックタイルのキッチンパネル、シルバーの調理設備、淡色無垢フローリング、茶色い床、グレーのキッチンカウンター) の写真
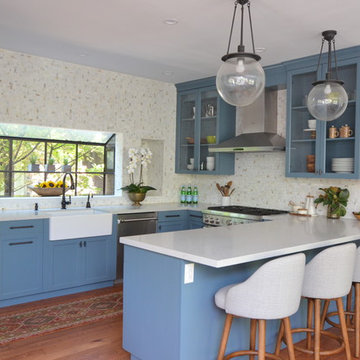
A kitchen and bath remodel we worked on for this clients’ newly purchased home. The previously dated interior now showcases a refreshing, bright, and spacious design! The clients wanted to stick with traditional fixtures, but bring in doses of fun with color. The kitchen walls were removed to open the space to the living and dining rooms. We added colorful cabinetry and interesting tile to reflect the fun personality of this young family.
Designed by Joy Street Design serving Oakland, Berkeley, San Francisco, and the whole of the East Bay.
For more about Joy Street Design, click here: https://www.joystreetdesign.com/
To learn more about this project, click here: https://www.joystreetdesign.com/portfolio/north-berkeley
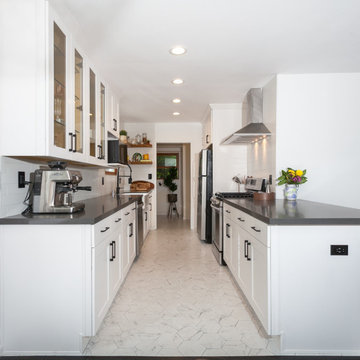
Kitchen remodels are often the most rewarding projects for a homeowner. These new homeowners are starting their journey towards their dream house. Their journey began with this beautiful kitchen remodel. We completely remodeled their kitchen to make it more contemporary and add all the amenities you would expect in a modern kitchen. When we completed this kitchen the couple couldn’t have been happier. From the countertops to the cabinets we were about to give them the kitchen they envisioned. No matter what project we receive we like to see results like this! Contact us today at 1-888-977-9490
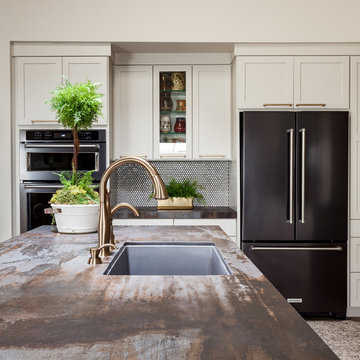
サクラメントにある高級な中くらいなトランジショナルスタイルのおしゃれなキッチン (アンダーカウンターシンク、人工大理石カウンター、グレーのキッチンパネル、セラミックタイルのキッチンパネル、黒い調理設備、グレーのキッチンカウンター、ガラス扉のキャビネット、ベージュのキャビネット、無垢フローリング、ベージュの床) の写真
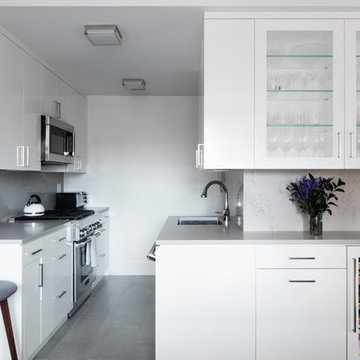
Open Kitchen - While the kitchen could not be enlarged, we were able created additional counter space by opening it to the dining room. With a wine refrigerator, sub zero refrigerator, and a Themador range and microwave the apartment is a comfortable cooking space for a NYC family. The contertops and backsplash are Cesar Stone.
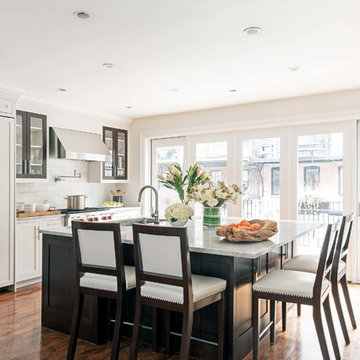
These fun-loving homeowners were referred by past clients during a mutual friend’s 40th Birthday party. Dane and his team were originally hired to shift a few rooms around when their son left for college. “Dane created well-functioning spaces for all, spreading color along the way. And he didn’t waste a thing. The homeowner, who has since tasked the designer with revamping the roof deck, characterizes the updates as “crisp” and “sharp.” Austin says, “I look at every element and ask, ‘Is it special, interesting, and unique?’” Now, every room is all of the above.”
Project designed by Boston interior design Dane Austin Design. Dane serves Boston, Cambridge, Hingham, Cohasset, Newton, Weston, Lexington, Concord, Dover, Andover, Gloucester, as well as surrounding areas.
For more about Dane Austin Design, click here: https://daneaustindesign.com/
To learn more about this project, click here:
https://daneaustindesign.com/south-end-brownstone
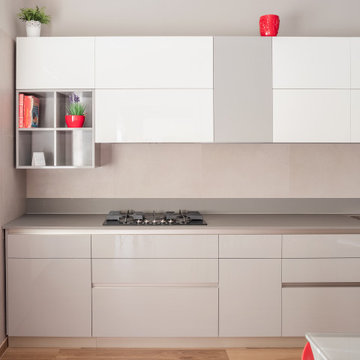
L’appartamento, di 110 mq, posto all’ultimo piano di un edificio residenziale a Portici, gode di una vista diretta su una delle cupole più antiche della città metropolitana di Napoli, quella della Basilica di San Ciro. E’ proprio questo legame tra l’interno e la veduta esterna che fa si che la maestosa cupola diventi quasi parte dell’arredo.
Le esigenze della Committenza richiedevano un progetto moderno, comodo e confortevole, dove l’intera Famiglia potesse rilassarsi e riunirsi al rientro da lavoro.
L’ingresso dà sull’ampia zona living, ampia e luminosa, completamente separata dalla zona notte e caratterizzata dalla presenza di arredi in legno progettati e realizzati su misura. Da qui si accede alla cucina mediante un’ampia porta scorrevole in vetro e legno, che consente allo spazio la massima flessibilità, e al bagno per gli ospiti mediante un disimpegno dove armadiature realizzate su misura danno allo spazio il massimo della funzionalità.
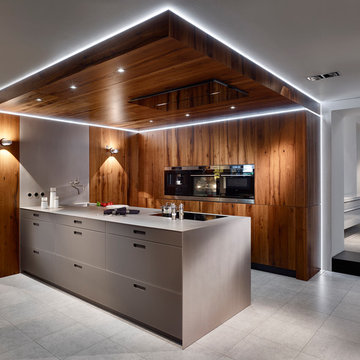
デュッセルドルフにある中くらいなコンテンポラリースタイルのおしゃれなキッチン (ドロップインシンク、ガラス扉のキャビネット、グレーのキャビネット、クオーツストーンカウンター、黒い調理設備、テラコッタタイルの床、グレーの床、グレーのキッチンカウンター) の写真
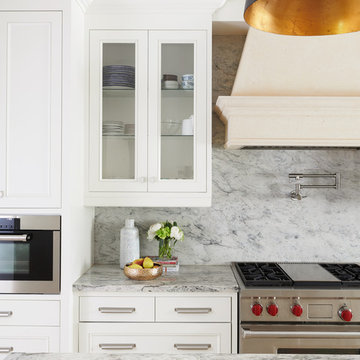
トロントにある中くらいなトラディショナルスタイルのおしゃれなキッチン (アンダーカウンターシンク、ガラス扉のキャビネット、白いキャビネット、大理石カウンター、グレーのキッチンパネル、石スラブのキッチンパネル、シルバーの調理設備、淡色無垢フローリング、ベージュの床、グレーのキッチンカウンター) の写真
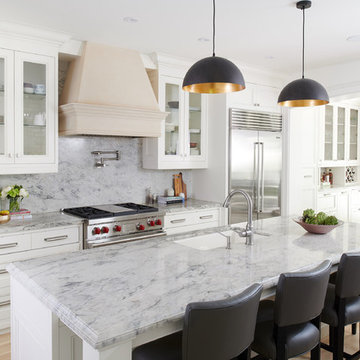
トロントにある中くらいなトラディショナルスタイルのおしゃれなキッチン (アンダーカウンターシンク、ガラス扉のキャビネット、白いキャビネット、グレーのキッチンパネル、石スラブのキッチンパネル、シルバーの調理設備、ベージュの床、グレーのキッチンカウンター、大理石カウンター、淡色無垢フローリング) の写真
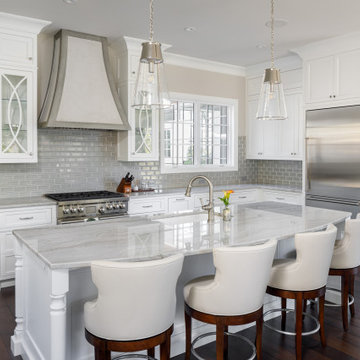
Beautiful spacious kitchen by Lauren Heather Design and custom kitchen by Nicholas James Fine Wood Working.
他の地域にある高級な中くらいなトラディショナルスタイルのおしゃれなキッチン (アンダーカウンターシンク、ガラス扉のキャビネット、白いキャビネット、珪岩カウンター、グレーのキッチンパネル、サブウェイタイルのキッチンパネル、シルバーの調理設備、濃色無垢フローリング、茶色い床、グレーのキッチンカウンター) の写真
他の地域にある高級な中くらいなトラディショナルスタイルのおしゃれなキッチン (アンダーカウンターシンク、ガラス扉のキャビネット、白いキャビネット、珪岩カウンター、グレーのキッチンパネル、サブウェイタイルのキッチンパネル、シルバーの調理設備、濃色無垢フローリング、茶色い床、グレーのキッチンカウンター) の写真
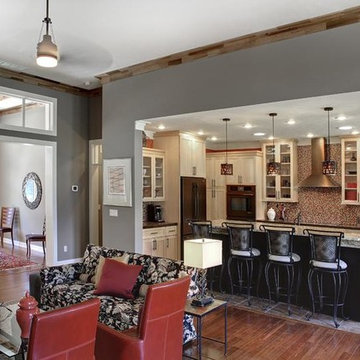
他の地域にある中くらいなトランジショナルスタイルのおしゃれなキッチン (ガラス扉のキャビネット、淡色木目調キャビネット、御影石カウンター、マルチカラーのキッチンパネル、ガラスタイルのキッチンパネル、黒い調理設備、セラミックタイルの床、グレーの床、グレーのキッチンカウンター) の写真
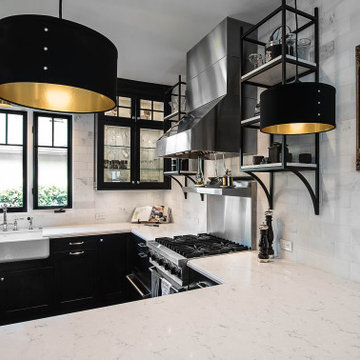
Modern farmhouse kitchen with antique brass accents, mainly lighting fixtures. Stone subway tile, gray LG Viatera quartz counter tops and black Dewils cabinetry. Stainless steel appliances and hardware.
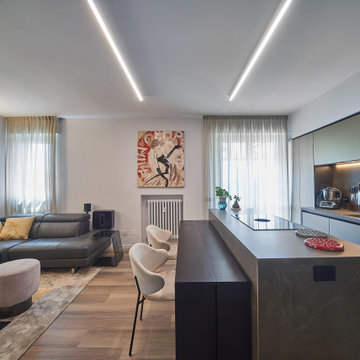
Cucina open space con isola e tavolo a consolle.
credit @carlocasellafotografo
ミラノにある高級な中くらいなモダンスタイルのおしゃれなキッチン (アンダーカウンターシンク、ガラス扉のキャビネット、濃色木目調キャビネット、タイルカウンター、グレーのキッチンパネル、磁器タイルのキッチンパネル、黒い調理設備、濃色無垢フローリング、茶色い床、グレーのキッチンカウンター、折り上げ天井) の写真
ミラノにある高級な中くらいなモダンスタイルのおしゃれなキッチン (アンダーカウンターシンク、ガラス扉のキャビネット、濃色木目調キャビネット、タイルカウンター、グレーのキッチンパネル、磁器タイルのキッチンパネル、黒い調理設備、濃色無垢フローリング、茶色い床、グレーのキッチンカウンター、折り上げ天井) の写真
中くらいなキッチン (ガラス扉のキャビネット、グレーのキッチンカウンター) の写真
1