ブラウンのキッチン (ガラス扉のキャビネット、御影石カウンター) の写真
絞り込み:
資材コスト
並び替え:今日の人気順
写真 1〜20 枚目(全 1,797 枚)
1/4
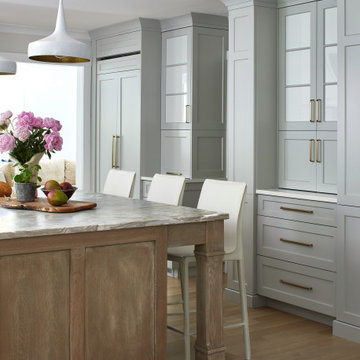
Family kitchen for busy parents and children to gather and share their day. A kitchen perfect for catching up with friends, baking cookies with grandkids, trying new recipes and recreating old favorites.
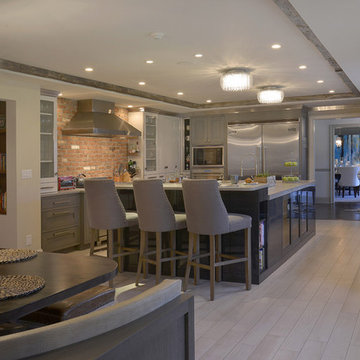
Architecture as a Backdrop for Living™
©2015 Carol Kurth Architecture, PC www.carolkurtharchitects.com (914) 234-2595 | Bedford, NY
Photography by Kate Hill | Peter Krupenye
Construction by Legacy Construction Northeast
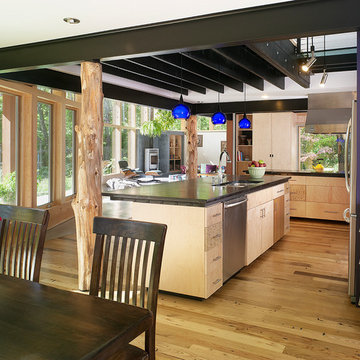
Hoachlander Davis Photography
ワシントンD.C.にある中くらいなコンテンポラリースタイルのおしゃれなキッチン (アンダーカウンターシンク、ガラス扉のキャビネット、淡色木目調キャビネット、御影石カウンター、シルバーの調理設備、淡色無垢フローリング) の写真
ワシントンD.C.にある中くらいなコンテンポラリースタイルのおしゃれなキッチン (アンダーカウンターシンク、ガラス扉のキャビネット、淡色木目調キャビネット、御影石カウンター、シルバーの調理設備、淡色無垢フローリング) の写真
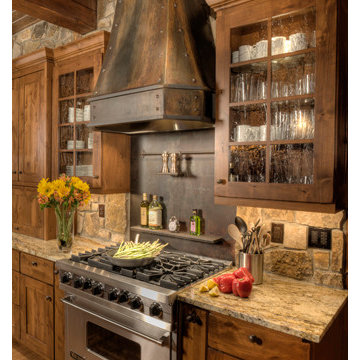
A custom metal range hood, with a patina finish, is the focal point of this rustic ranch kitchen.
デンバーにあるラスティックスタイルのおしゃれなキッチン (ガラス扉のキャビネット、中間色木目調キャビネット、御影石カウンター、茶色いキッチンパネル、シルバーの調理設備) の写真
デンバーにあるラスティックスタイルのおしゃれなキッチン (ガラス扉のキャビネット、中間色木目調キャビネット、御影石カウンター、茶色いキッチンパネル、シルバーの調理設備) の写真

These award-winning kitchens represent luxury at its finest. These are just a sample of the many custom homes we have built as a custom home builder in Austin, Texas.

This 1920 Craftsman home was remodeled in the early 80’s where a large family room was added off the back of the home. This remodel utilized the existing back porch as part of the kitchen. The 1980’s remodel created two issues that were addressed in the current kitchen remodel:
1. The new family room (with 15’ ceilings) added a very contemporary feel to the home. As one walked from the dining room (complete with the original stained glass and built-ins with leaded glass fronts) through the kitchen, into the family room, one felt as if they were walking into an entirely different home.
2. The ceiling height change in the enlarged kitchen created an eyesore.
The designer addressed these 2 issues by creating a galley kitchen utilizing a mid-tone glazed finish on alder over an updated version of a shaker door. This door had wider styles and rails and a deep bevel framing the inset panel, thus incorporating the traditional look of the shaker door in a more contemporary setting. By having the crown molding stained with an espresso finish, the eye is drawn across the room rather than up, minimizing the different ceiling heights. The back of the bar (viewed from the dining room) further incorporates the same espresso finish as an accent to create a paneled effect (Photo #1). The designer specified an oiled natural maple butcher block as the counter for the eating bar. The lighting over the bar, from Rejuvenation Lighting, is a traditional shaker style, but finished in antique copper creating a new twist on an old theme.
To complete the traditional feel, the designer specified a porcelain farm sink with a traditional style bridge faucet with porcelain lever handles. For additional storage, a custom tall cabinet in a denim-blue washed finish was designed to store dishes and pantry items (Photo #2).
Since the homeowners are avid cooks, the counters along the wall at the cook top were made 30” deep. The counter on the right of the cook top is maple butcher block; the remainder of the countertops are Silver and Gold Granite. Recycling is very important to the homeowner, so the designer incorporated an insulated copper door in the backsplash to the right of the ovens, which allows the homeowner to put all recycling in a covered exterior location (Photo #3). The 4 X 8” slate subway tile is a modern play on a traditional theme found in Craftsman homes (Photo #4).
The new kitchen fits perfectly as a traditional transition when viewed from the dining, and as a contemporary transition when viewed from the family room.
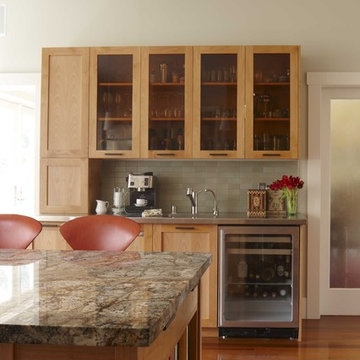
サンフランシスコにあるトランジショナルスタイルのおしゃれなキッチン (御影石カウンター、シルバーの調理設備、ガラス扉のキャビネット、中間色木目調キャビネット、グレーのキッチンパネル) の写真

Architect- Marc Taron
Contractor- Kanegai Builders
Landscape Architect- Irvin Higashi
ハワイにある中くらいなトロピカルスタイルのおしゃれなキッチン (御影石カウンター、シルバーの調理設備、ダブルシンク、ガラス扉のキャビネット、中間色木目調キャビネット、白いキッチンパネル、磁器タイルのキッチンパネル、セラミックタイルの床、ベージュの床) の写真
ハワイにある中くらいなトロピカルスタイルのおしゃれなキッチン (御影石カウンター、シルバーの調理設備、ダブルシンク、ガラス扉のキャビネット、中間色木目調キャビネット、白いキッチンパネル、磁器タイルのキッチンパネル、セラミックタイルの床、ベージュの床) の写真

Lawrence Taylor Photography
オーランドにある高級な広い地中海スタイルのおしゃれなキッチン (ベージュのキャビネット、御影石カウンター、ベージュキッチンパネル、パネルと同色の調理設備、トラバーチンの床、ガラス扉のキャビネット、トラバーチンのキッチンパネル、ベージュの床、エプロンフロントシンク) の写真
オーランドにある高級な広い地中海スタイルのおしゃれなキッチン (ベージュのキャビネット、御影石カウンター、ベージュキッチンパネル、パネルと同色の調理設備、トラバーチンの床、ガラス扉のキャビネット、トラバーチンのキッチンパネル、ベージュの床、エプロンフロントシンク) の写真
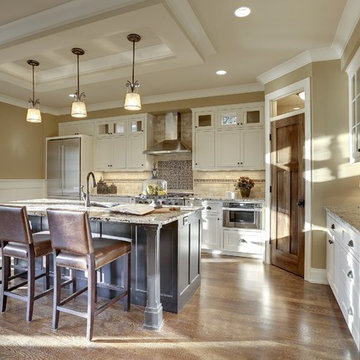
ミネアポリスにあるトランジショナルスタイルのおしゃれなキッチン (ダブルシンク、ガラス扉のキャビネット、白いキャビネット、御影石カウンター、ベージュキッチンパネル、石タイルのキッチンパネル、シルバーの調理設備、無垢フローリング) の写真
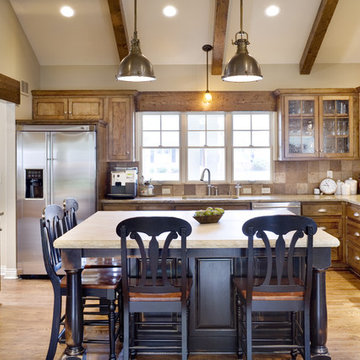
Photo by Bob Greenspan
カンザスシティにある広いトラディショナルスタイルのおしゃれなキッチン (ガラス扉のキャビネット、シルバーの調理設備、アンダーカウンターシンク、濃色木目調キャビネット、御影石カウンター、茶色いキッチンパネル、石タイルのキッチンパネル、無垢フローリング) の写真
カンザスシティにある広いトラディショナルスタイルのおしゃれなキッチン (ガラス扉のキャビネット、シルバーの調理設備、アンダーカウンターシンク、濃色木目調キャビネット、御影石カウンター、茶色いキッチンパネル、石タイルのキッチンパネル、無垢フローリング) の写真
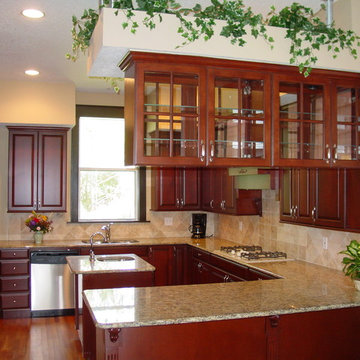
ニューヨークにある高級な中くらいなトラディショナルスタイルのおしゃれなキッチン (アンダーカウンターシンク、ガラス扉のキャビネット、中間色木目調キャビネット、御影石カウンター、ベージュキッチンパネル、石タイルのキッチンパネル、シルバーの調理設備、無垢フローリング) の写真

Tuscan Style Kitchen with brick niches and coffee machine.
オーランドにあるラグジュアリーな中くらいな地中海スタイルのおしゃれなキッチン (エプロンフロントシンク、御影石カウンター、カラー調理設備、トラバーチンの床、中間色木目調キャビネット、マルチカラーのキッチンパネル、セメントタイルのキッチンパネル、ガラス扉のキャビネット) の写真
オーランドにあるラグジュアリーな中くらいな地中海スタイルのおしゃれなキッチン (エプロンフロントシンク、御影石カウンター、カラー調理設備、トラバーチンの床、中間色木目調キャビネット、マルチカラーのキッチンパネル、セメントタイルのキッチンパネル、ガラス扉のキャビネット) の写真
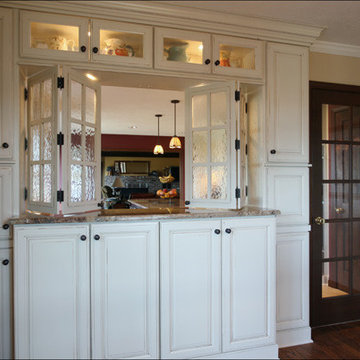
Pass through into the dining room side reflects the look of the kitchen and has plenty of storage for your mother’s china.
ポートランドにあるトラディショナルスタイルのおしゃれなキッチン (ガラス扉のキャビネット、白いキャビネット、御影石カウンター、白いキッチンパネル、セラミックタイルのキッチンパネル、シルバーの調理設備) の写真
ポートランドにあるトラディショナルスタイルのおしゃれなキッチン (ガラス扉のキャビネット、白いキャビネット、御影石カウンター、白いキッチンパネル、セラミックタイルのキッチンパネル、シルバーの調理設備) の写真
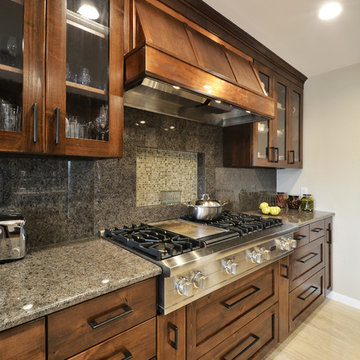
Photos by Twist Tours
オースティンにある高級な中くらいなトラディショナルスタイルのおしゃれなI型キッチン (ガラス扉のキャビネット、中間色木目調キャビネット、御影石カウンター、グレーのキッチンパネル、石スラブのキッチンパネル、シルバーの調理設備、磁器タイルの床、ベージュの床) の写真
オースティンにある高級な中くらいなトラディショナルスタイルのおしゃれなI型キッチン (ガラス扉のキャビネット、中間色木目調キャビネット、御影石カウンター、グレーのキッチンパネル、石スラブのキッチンパネル、シルバーの調理設備、磁器タイルの床、ベージュの床) の写真
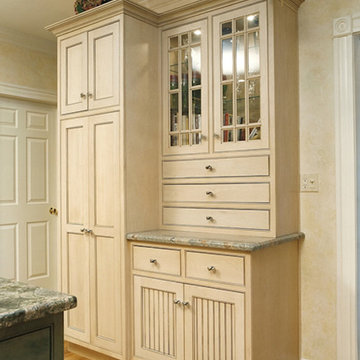
ボストンにある広いトラディショナルスタイルのおしゃれなキッチン (ガラス扉のキャビネット、ベージュのキャビネット、御影石カウンター、ベージュキッチンパネル、シルバーの調理設備、淡色無垢フローリング) の写真
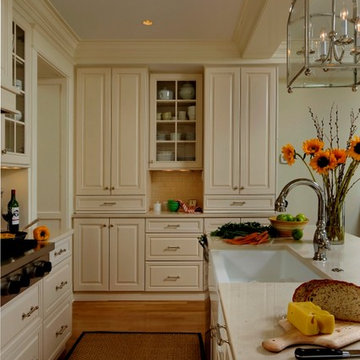
Washington DC Traditional Kitchen
#JenniferGilmer
http://www.gilmerkitchens.com/
Photography by Bob Narod
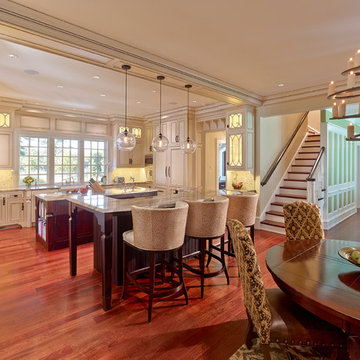
Don Pearse Photographers
他の地域にある高級な広いトラディショナルスタイルのおしゃれなキッチン (ガラス扉のキャビネット、白いキャビネット、御影石カウンター、シルバーの調理設備、濃色無垢フローリング、エプロンフロントシンク、ベージュキッチンパネル、モザイクタイルのキッチンパネル、茶色い床、グレーのキッチンカウンター) の写真
他の地域にある高級な広いトラディショナルスタイルのおしゃれなキッチン (ガラス扉のキャビネット、白いキャビネット、御影石カウンター、シルバーの調理設備、濃色無垢フローリング、エプロンフロントシンク、ベージュキッチンパネル、モザイクタイルのキッチンパネル、茶色い床、グレーのキッチンカウンター) の写真

We opened up a small galley kitchen, a small dining room, and a family room into one living space.
Project by Portland interior design studio Jenni Leasia Interior Design. Also serving Lake Oswego, West Linn, Vancouver, Sherwood, Camas, Oregon City, Beaverton, and the whole of Greater Portland.
For more about Jenni Leasia Interior Design, click here: https://www.jennileasiadesign.com/
To learn more about this project, click here:
https://www.jennileasiadesign.com/dunthorpe-kitchen-renovation
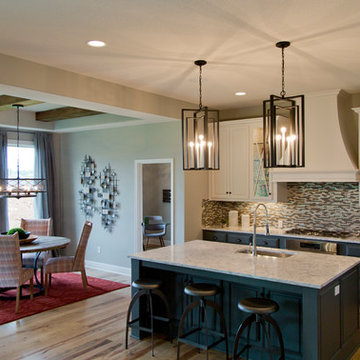
カンザスシティにある高級な中くらいなトランジショナルスタイルのおしゃれなキッチン (アンダーカウンターシンク、ガラス扉のキャビネット、白いキャビネット、御影石カウンター、マルチカラーのキッチンパネル、ボーダータイルのキッチンパネル、シルバーの調理設備、淡色無垢フローリング、茶色い床) の写真
ブラウンのキッチン (ガラス扉のキャビネット、御影石カウンター) の写真
1