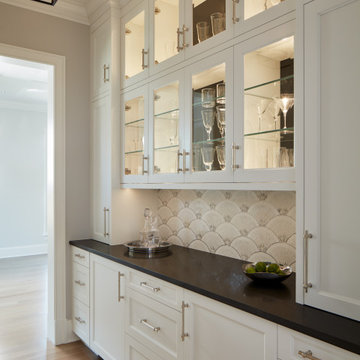ブラウンのパントリー (ガラス扉のキャビネット、御影石カウンター) の写真
絞り込み:
資材コスト
並び替え:今日の人気順
写真 1〜20 枚目(全 96 枚)
1/5
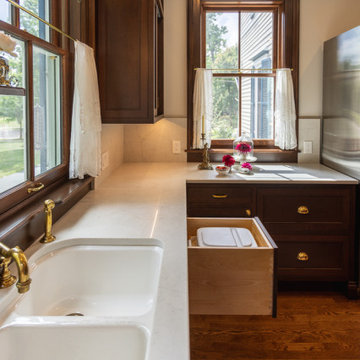
We doubled the size of this Wyoming kitchen by adding an addition.The sink is centered in front of a large 5’ window to enjoy the view as well as bring in plenty of natural light.
We were able to keep the historic feel even with a Subzero fridge and beautiful blue gas range.
14” baseboards
2 gorgeous antique doors for the pantry with cabinets to the ceiling.
This style matches the time period of the home and our clients did a beautiful job with selections and decorating.
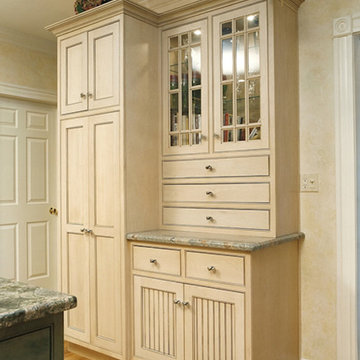
ボストンにある広いトラディショナルスタイルのおしゃれなキッチン (ガラス扉のキャビネット、ベージュのキャビネット、御影石カウンター、ベージュキッチンパネル、シルバーの調理設備、淡色無垢フローリング) の写真
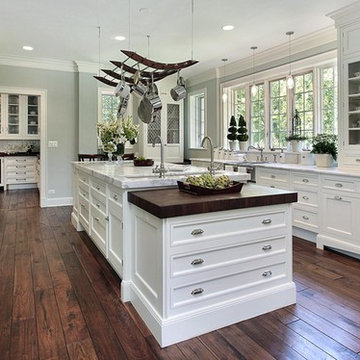
Pasadena, CA - Complete Kitchen Remodel
This stunning Kitchen remodeling project brings us a handsome, dark hard wood floor along this beautiful white and clear glass cabinetry. Along with stainless steel appliances, both recessed and suspended lighting options and more than enough cabinet and counter space, this Kitchen provides ample work space and tools for any chef, cook or baker.
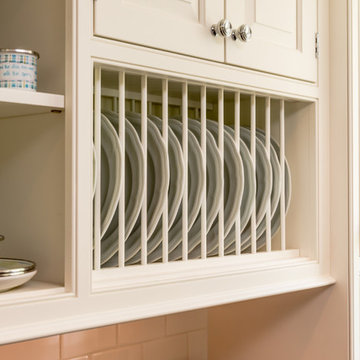
Angle Eye Photography
フィラデルフィアにあるカントリー風のおしゃれなキッチン (エプロンフロントシンク、ガラス扉のキャビネット、白いキャビネット、白いキッチンパネル、サブウェイタイルのキッチンパネル、シルバーの調理設備、無垢フローリング、御影石カウンター) の写真
フィラデルフィアにあるカントリー風のおしゃれなキッチン (エプロンフロントシンク、ガラス扉のキャビネット、白いキャビネット、白いキッチンパネル、サブウェイタイルのキッチンパネル、シルバーの調理設備、無垢フローリング、御影石カウンター) の写真
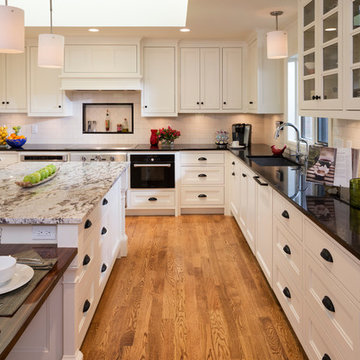
Jim Kruger, Landmark Photography
ミネアポリスにあるお手頃価格の中くらいなモダンスタイルのおしゃれなキッチン (アンダーカウンターシンク、ガラス扉のキャビネット、白いキャビネット、御影石カウンター、白いキッチンパネル、サブウェイタイルのキッチンパネル、黒い調理設備、無垢フローリング) の写真
ミネアポリスにあるお手頃価格の中くらいなモダンスタイルのおしゃれなキッチン (アンダーカウンターシンク、ガラス扉のキャビネット、白いキャビネット、御影石カウンター、白いキッチンパネル、サブウェイタイルのキッチンパネル、黒い調理設備、無垢フローリング) の写真
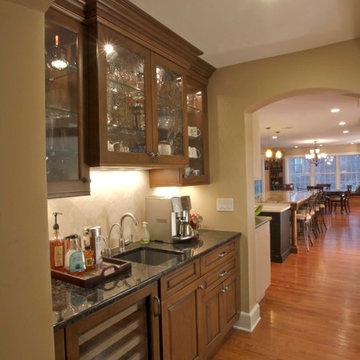
A wet bar off the kitchen with a wine cooler allows for full-service entertaining. Roy Bryhn
ニューヨークにある高級な中くらいなトラディショナルスタイルのおしゃれなキッチン (アンダーカウンターシンク、ガラス扉のキャビネット、濃色木目調キャビネット、御影石カウンター、ベージュキッチンパネル、セラミックタイルのキッチンパネル、パネルと同色の調理設備、無垢フローリング、アイランドなし) の写真
ニューヨークにある高級な中くらいなトラディショナルスタイルのおしゃれなキッチン (アンダーカウンターシンク、ガラス扉のキャビネット、濃色木目調キャビネット、御影石カウンター、ベージュキッチンパネル、セラミックタイルのキッチンパネル、パネルと同色の調理設備、無垢フローリング、アイランドなし) の写真
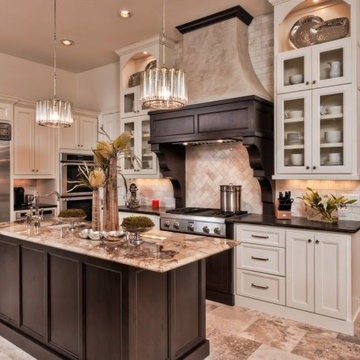
オースティンにあるラグジュアリーな広い地中海スタイルのおしゃれなキッチン (エプロンフロントシンク、ガラス扉のキャビネット、白いキャビネット、御影石カウンター、ベージュキッチンパネル、磁器タイルのキッチンパネル、シルバーの調理設備、トラバーチンの床) の写真
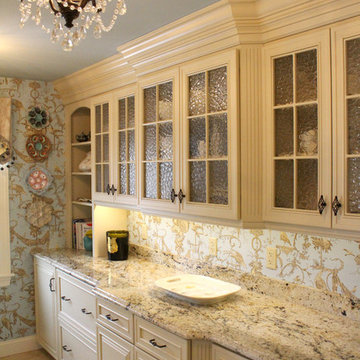
マンチェスターにある中くらいなトラディショナルスタイルのおしゃれなキッチン (ガラス扉のキャビネット、ベージュのキャビネット、御影石カウンター、大理石の床、アイランドなし、ベージュの床、ベージュのキッチンカウンター) の写真
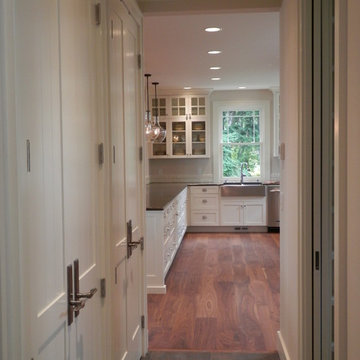
Short hallway from the main entry provides for closets on the left and pantry on the right. The tile floor from the entry flows into the closets and pantry, stopping at the entry to the kitchen where it transitions to walnut hardwood.
Photos by Pelletier + Schaar
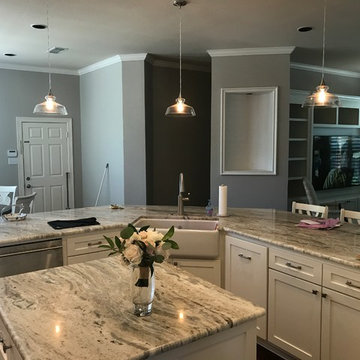
This kitchen started out as a dated 1990 style kitchen. It had very basic stained cabinets, raised bar top, and very plain backsplash. We started by removing all the old countertops, cabinets and appliances. Next we cut down the bar wall to counter-top height, then removed the 30" wall right of the fridge, and last relocated the door in to the kitchen to center the wall.
Installed all new custom shaker style cabinets, Glass cabinet doors, New Rohl farm sink, Fantasy brown countertops, New under cabinet LED Lighting and In-cabinet lights, Installed counter top lights, New tile backsplash, and New stainless appliances
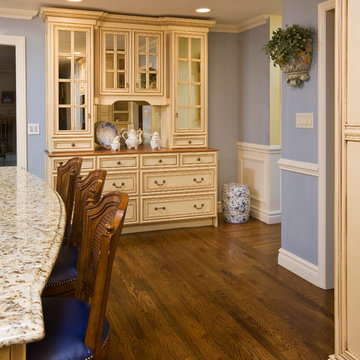
Custom hutch provides added storage and elegance to this kitchen design.
ニューヨークにある高級な広いヴィクトリアン調のおしゃれなキッチン (ドロップインシンク、ガラス扉のキャビネット、ベージュのキャビネット、御影石カウンター、ベージュキッチンパネル、シルバーの調理設備、濃色無垢フローリング、茶色い床) の写真
ニューヨークにある高級な広いヴィクトリアン調のおしゃれなキッチン (ドロップインシンク、ガラス扉のキャビネット、ベージュのキャビネット、御影石カウンター、ベージュキッチンパネル、シルバーの調理設備、濃色無垢フローリング、茶色い床) の写真
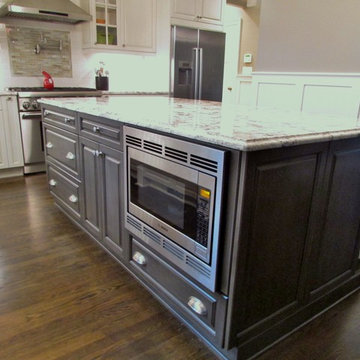
the perfect space saver, the microwave in the island
ローリーにある広いトランジショナルスタイルのおしゃれなキッチン (エプロンフロントシンク、ガラス扉のキャビネット、白いキャビネット、御影石カウンター、白いキッチンパネル、ガラスタイルのキッチンパネル、シルバーの調理設備、濃色無垢フローリング) の写真
ローリーにある広いトランジショナルスタイルのおしゃれなキッチン (エプロンフロントシンク、ガラス扉のキャビネット、白いキャビネット、御影石カウンター、白いキッチンパネル、ガラスタイルのキッチンパネル、シルバーの調理設備、濃色無垢フローリング) の写真
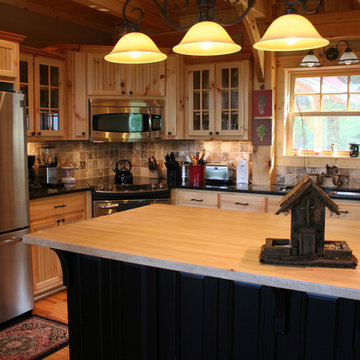
シャーロットにある中くらいなエクレクティックスタイルのおしゃれなキッチン (アンダーカウンターシンク、ガラス扉のキャビネット、淡色木目調キャビネット、御影石カウンター、マルチカラーのキッチンパネル、セラミックタイルのキッチンパネル、シルバーの調理設備、無垢フローリング) の写真
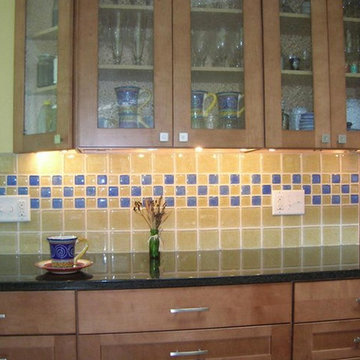
ボストンにある中くらいなトラディショナルスタイルのおしゃれなキッチン (アンダーカウンターシンク、中間色木目調キャビネット、マルチカラーのキッチンパネル、セラミックタイルのキッチンパネル、白い調理設備、ガラス扉のキャビネット、御影石カウンター、黒いキッチンカウンター) の写真
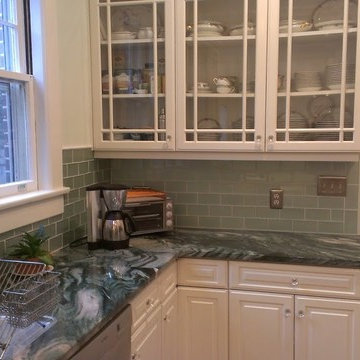
他の地域にあるお手頃価格の中くらいなトランジショナルスタイルのおしゃれなパントリー (ガラス扉のキャビネット、白いキャビネット、御影石カウンター、青いキッチンパネル、サブウェイタイルのキッチンパネル、青いキッチンカウンター) の写真
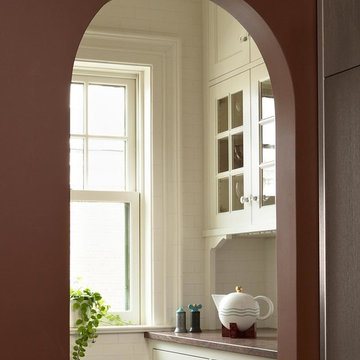
A peek into a functional corner nook, complete with refrigerated wine storage, complemented by a Marvin Ultimate Double Hung window
オレンジカウンティにある小さなトラディショナルスタイルのおしゃれなキッチン (ガラス扉のキャビネット、白いキャビネット、御影石カウンター、セラミックタイルのキッチンパネル、白いキッチンパネル、アイランドなし) の写真
オレンジカウンティにある小さなトラディショナルスタイルのおしゃれなキッチン (ガラス扉のキャビネット、白いキャビネット、御影石カウンター、セラミックタイルのキッチンパネル、白いキッチンパネル、アイランドなし) の写真
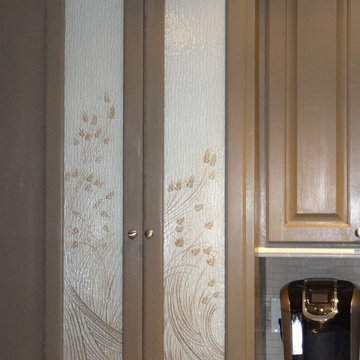
Here's a simple way to dress up a pantry door but still maintain a clean look and not see the contents of the pantry. This is rain glass that has been etched on both sides and painted on the front side. A mirror was installed behind the rain glass to give an extra boost to the glass
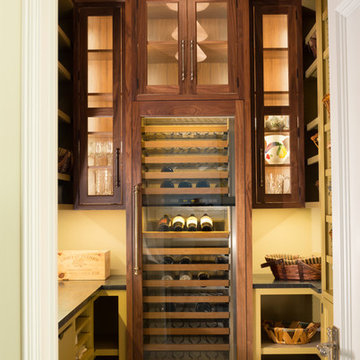
David Burroughs
ボルチモアにあるラグジュアリーな巨大なトランジショナルスタイルのおしゃれなキッチン (ガラス扉のキャビネット、黄色いキャビネット、御影石カウンター、黄色いキッチンパネル、カラー調理設備、ライムストーンの床) の写真
ボルチモアにあるラグジュアリーな巨大なトランジショナルスタイルのおしゃれなキッチン (ガラス扉のキャビネット、黄色いキャビネット、御影石カウンター、黄色いキッチンパネル、カラー調理設備、ライムストーンの床) の写真
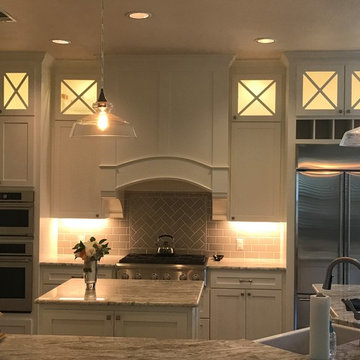
This kitchen started out as a dated 1990 style kitchen. It had very basic stained cabinets, raised bar top, and very plain backsplash. We started by removing all the old countertops, cabinets and appliances. Next we cut down the bar wall to counter-top height, then removed the 30" wall right of the fridge, and last relocated the door in to the kitchen to center the wall.
Installed all new custom shaker style cabinets, Glass cabinet doors, New Rohl farm sink, Fantasy brown countertops, New under cabinet LED Lighting and In-cabinet lights, Installed counter top lights, New tile backsplash, and New stainless appliances
ブラウンのパントリー (ガラス扉のキャビネット、御影石カウンター) の写真
1
