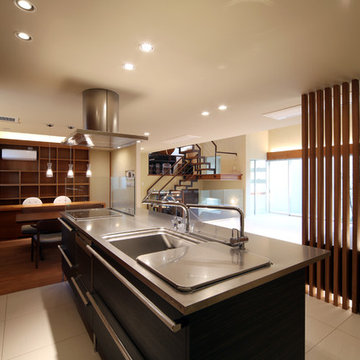LDK (フラットパネル扉のキャビネット、ソープストーンカウンター、ステンレスカウンター、白い床) の写真
絞り込み:
資材コスト
並び替え:今日の人気順
写真 1〜20 枚目(全 66 枚)

Nadja Endler © Houzz 2017
ストックホルムにある中くらいな北欧スタイルのおしゃれなキッチン (フラットパネル扉のキャビネット、白いキャビネット、ステンレスカウンター、白いキッチンパネル、磁器タイルのキッチンパネル、白い調理設備、コンクリートの床、アイランドなし、白い床、一体型シンク) の写真
ストックホルムにある中くらいな北欧スタイルのおしゃれなキッチン (フラットパネル扉のキャビネット、白いキャビネット、ステンレスカウンター、白いキッチンパネル、磁器タイルのキッチンパネル、白い調理設備、コンクリートの床、アイランドなし、白い床、一体型シンク) の写真
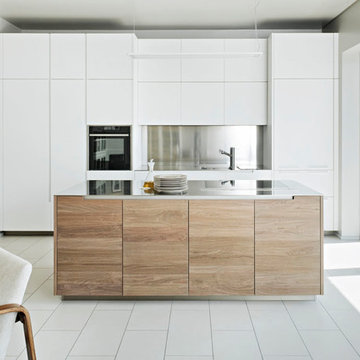
Germano Borrelli Photo
ミラノにある中くらいなコンテンポラリースタイルのおしゃれなキッチン (フラットパネル扉のキャビネット、白いキャビネット、ステンレスカウンター、メタリックのキッチンパネル、黒い調理設備、白い床) の写真
ミラノにある中くらいなコンテンポラリースタイルのおしゃれなキッチン (フラットパネル扉のキャビネット、白いキャビネット、ステンレスカウンター、メタリックのキッチンパネル、黒い調理設備、白い床) の写真

John Shum
サンフランシスコにある高級な小さなミッドセンチュリースタイルのおしゃれなキッチン (エプロンフロントシンク、フラットパネル扉のキャビネット、中間色木目調キャビネット、マルチカラーのキッチンパネル、セラミックタイルのキッチンパネル、シルバーの調理設備、磁器タイルの床、白い床、ソープストーンカウンター) の写真
サンフランシスコにある高級な小さなミッドセンチュリースタイルのおしゃれなキッチン (エプロンフロントシンク、フラットパネル扉のキャビネット、中間色木目調キャビネット、マルチカラーのキッチンパネル、セラミックタイルのキッチンパネル、シルバーの調理設備、磁器タイルの床、白い床、ソープストーンカウンター) の写真

The kitchen/dining/family area overlooks the garden to the rear of the plot. The kitchen can be screened off from the rest of the ground floor with sliding birch ply panels.
The kitchen comprises of 2 freestanding units from Bulthaup (one with a sink), an American fridge/freezer, a 100cm wide range cooker and a free standing dishwasher. It is a linear kitchen with the dining table occupying the space where one might choose to place an island. We felt that an island would be intrusive in the space and interrupt the flow of space from front courtyard to rear garden.
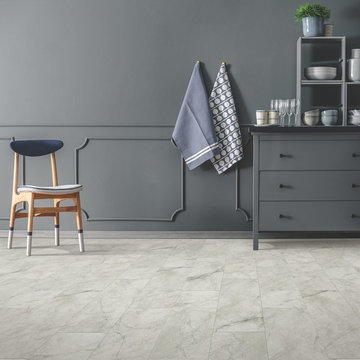
Pergo Extreme engineered stone floating floor collection is full of stunning designs for all decor styles. Even better, it's water proof and dent proof with a lifetime guarantee to back it up! Available now at Mercer Floor & Home Carpet One of Historic Westminster, MD!
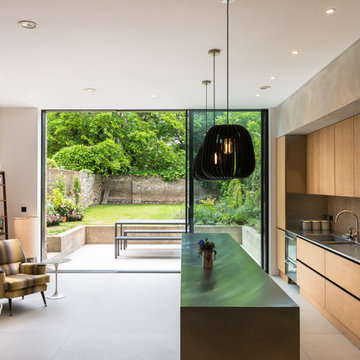
ロンドンにあるコンテンポラリースタイルのおしゃれなキッチン (ダブルシンク、フラットパネル扉のキャビネット、中間色木目調キャビネット、ステンレスカウンター、茶色いキッチンパネル、モザイクタイルのキッチンパネル、黒い調理設備、白い床) の写真
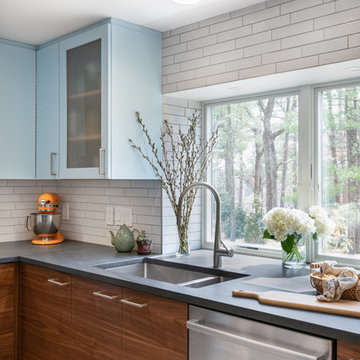
Kitchen renovation features a new window pop-out flush to the counter which creates a dramatic light-filled volume behind the sink. Walnut-veneered and painted cabinetry, porcelain brick-shaped tile with a high gloss glaze. Pietra Cardosa natural stone counter.
Photo © Heidi Solander.

Custom LED panels behind Onyx wall for custom automated lighting scenes for Kitchen.
ヒューストンにある広いコンテンポラリースタイルのおしゃれなキッチン (アンダーカウンターシンク、フラットパネル扉のキャビネット、白いキャビネット、ソープストーンカウンター、マルチカラーのキッチンパネル、石スラブのキッチンパネル、黒いキッチンカウンター、大理石の床、白い床) の写真
ヒューストンにある広いコンテンポラリースタイルのおしゃれなキッチン (アンダーカウンターシンク、フラットパネル扉のキャビネット、白いキャビネット、ソープストーンカウンター、マルチカラーのキッチンパネル、石スラブのキッチンパネル、黒いキッチンカウンター、大理石の床、白い床) の写真
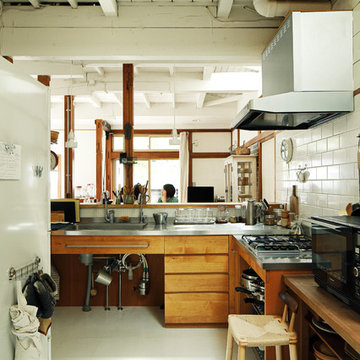
元押入れだったところの壁を取り外し、元和室だった南の方向に向かいキッチンを設置しました。キッチンは製作しました。
東京都下にあるアジアンスタイルのおしゃれなキッチン (シングルシンク、フラットパネル扉のキャビネット、中間色木目調キャビネット、ステンレスカウンター、白いキッチンパネル、白い床) の写真
東京都下にあるアジアンスタイルのおしゃれなキッチン (シングルシンク、フラットパネル扉のキャビネット、中間色木目調キャビネット、ステンレスカウンター、白いキッチンパネル、白い床) の写真
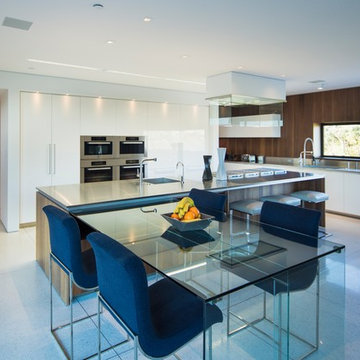
Steve Lerum
オレンジカウンティにあるラグジュアリーな広いコンテンポラリースタイルのおしゃれなキッチン (アンダーカウンターシンク、フラットパネル扉のキャビネット、白いキャビネット、ステンレスカウンター、メタリックのキッチンパネル、メタルタイルのキッチンパネル、シルバーの調理設備、磁器タイルの床、白い床) の写真
オレンジカウンティにあるラグジュアリーな広いコンテンポラリースタイルのおしゃれなキッチン (アンダーカウンターシンク、フラットパネル扉のキャビネット、白いキャビネット、ステンレスカウンター、メタリックのキッチンパネル、メタルタイルのキッチンパネル、シルバーの調理設備、磁器タイルの床、白い床) の写真
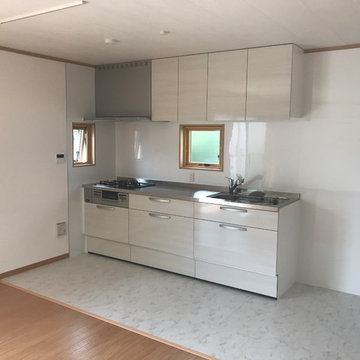
対面式やL形キッチン、いろいろ検討しましたが、最も部屋を広く使えるI型キッチンに落ち着きました。
東京都下にある小さなおしゃれなキッチン (シングルシンク、フラットパネル扉のキャビネット、白いキャビネット、ステンレスカウンター、ガラス板のキッチンパネル、淡色無垢フローリング、アイランドなし、白い床) の写真
東京都下にある小さなおしゃれなキッチン (シングルシンク、フラットパネル扉のキャビネット、白いキャビネット、ステンレスカウンター、ガラス板のキッチンパネル、淡色無垢フローリング、アイランドなし、白い床) の写真

The total re design & interior layout of this expansive lakeside luxury mansion home by Llama Group and Janey Butler Interiors. Stylish B3 Bulthaup Kitchen with large pantry and hidden Bulthaup Home bar.. With stunning Janey Butler Interiors furniture design and style throughout. Lake View House can be viewed on the projects page of the Llama Group Website.
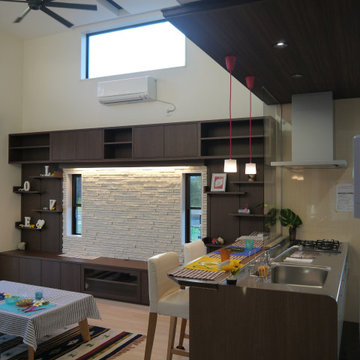
他の地域にある中くらいなモダンスタイルのおしゃれなキッチン (一体型シンク、フラットパネル扉のキャビネット、淡色木目調キャビネット、ステンレスカウンター、ベージュキッチンパネル、合板フローリング、白い床) の写真
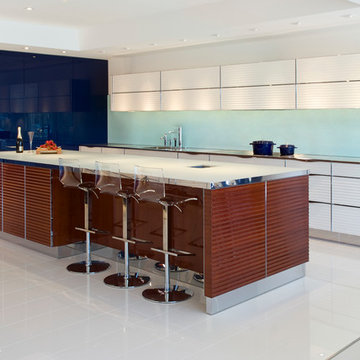
サンフランシスコにある中くらいなコンテンポラリースタイルのおしゃれなキッチン (一体型シンク、フラットパネル扉のキャビネット、白いキャビネット、ステンレスカウンター、青いキッチンパネル、ガラス板のキッチンパネル、シルバーの調理設備、磁器タイルの床、白い床) の写真

インテリア性の高い、暮らしやすい収納づくり
他の地域にある高級な広いモダンスタイルのおしゃれなキッチン (一体型シンク、フラットパネル扉のキャビネット、ステンレスキャビネット、ステンレスカウンター、メタリックのキッチンパネル、カラー調理設備、大理石の床、白い床、白いキッチンカウンター) の写真
他の地域にある高級な広いモダンスタイルのおしゃれなキッチン (一体型シンク、フラットパネル扉のキャビネット、ステンレスキャビネット、ステンレスカウンター、メタリックのキッチンパネル、カラー調理設備、大理石の床、白い床、白いキッチンカウンター) の写真
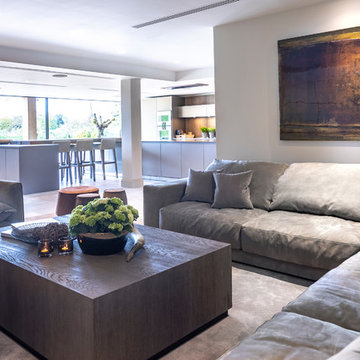
The total re design & interior layout of this expansive lakeside luxury mansion home by Llama Group and Janey Butler Interiors. Stylish B3 Bulthaup Kitchen with large pantry and hidden Bulthaup Home bar.. With stunning Janey Butler Interiors furniture design and style throughout. Lake View House can be viewed on the projects page of the Llama Group Website.
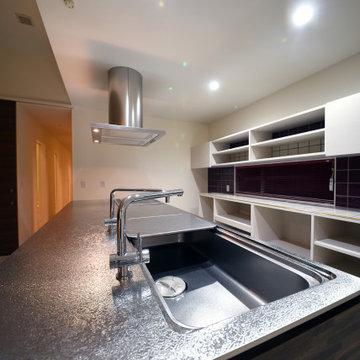
オーナー様の思い描く夢を基に「本場プロヴァンスの住宅のように、年を重ねる毎に味わいを深める」をテーマにした平屋住宅を設計・施工。
アンティークな雰囲気を出すため、外観・内装仕上げともに直輸入した石やタイルを張り、パントリーやシューズインクローク出入り口の天井には、アーチ状のデザインを施しました。
広々としたLDKはワンフロアなので天井を高くとることができ、開放感のある空間が完成。
かねてからご希望の暖炉も設置いたしました。
壁や扉などの間仕切りを極力少なくすることで、家族同士のコミュニケーションを取りやすく、憧れの平屋暮らしがより豊かになるよう、ご提案させていただきました。
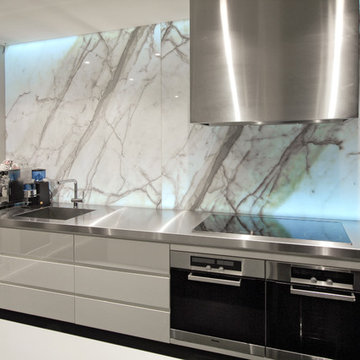
ニューカッスルにあるお手頃価格の中くらいなおしゃれなキッチン (ドロップインシンク、フラットパネル扉のキャビネット、ベージュのキャビネット、ステンレスカウンター、グレーのキッチンパネル、大理石のキッチンパネル、シルバーの調理設備、白い床、グレーのキッチンカウンター) の写真
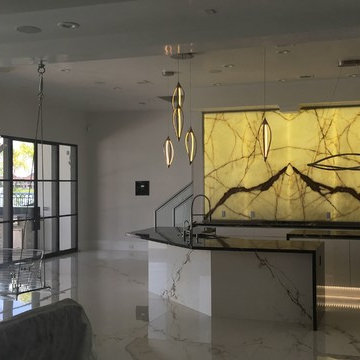
Custom LED panels behind Onyx wall for custom automated lighting scenes for Kitchen.
ヒューストンにある広いコンテンポラリースタイルのおしゃれなキッチン (アンダーカウンターシンク、フラットパネル扉のキャビネット、白いキャビネット、ソープストーンカウンター、マルチカラーのキッチンパネル、石スラブのキッチンパネル、大理石の床、白い床、黒いキッチンカウンター) の写真
ヒューストンにある広いコンテンポラリースタイルのおしゃれなキッチン (アンダーカウンターシンク、フラットパネル扉のキャビネット、白いキャビネット、ソープストーンカウンター、マルチカラーのキッチンパネル、石スラブのキッチンパネル、大理石の床、白い床、黒いキッチンカウンター) の写真
LDK (フラットパネル扉のキャビネット、ソープストーンカウンター、ステンレスカウンター、白い床) の写真
1
