LDK (フラットパネル扉のキャビネット、ライムストーンカウンター) の写真
絞り込み:
資材コスト
並び替え:今日の人気順
写真 1〜20 枚目(全 571 枚)
1/4

Beth Singer Photographer, Inc.
デトロイトにある高級な広いコンテンポラリースタイルのおしゃれなキッチン (フラットパネル扉のキャビネット、グレーのキャビネット、マルチカラーのキッチンパネル、濃色無垢フローリング、茶色い床、パネルと同色の調理設備、ライムストーンカウンター、石タイルのキッチンパネル) の写真
デトロイトにある高級な広いコンテンポラリースタイルのおしゃれなキッチン (フラットパネル扉のキャビネット、グレーのキャビネット、マルチカラーのキッチンパネル、濃色無垢フローリング、茶色い床、パネルと同色の調理設備、ライムストーンカウンター、石タイルのキッチンパネル) の写真
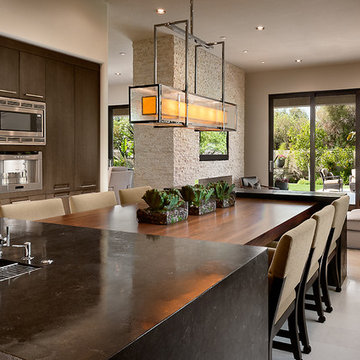
Photo Credit: Mark Boisclair Photography
フェニックスにあるコンテンポラリースタイルのおしゃれなLDK (シルバーの調理設備、ライムストーンカウンター、フラットパネル扉のキャビネット、濃色木目調キャビネット) の写真
フェニックスにあるコンテンポラリースタイルのおしゃれなLDK (シルバーの調理設備、ライムストーンカウンター、フラットパネル扉のキャビネット、濃色木目調キャビネット) の写真

Peter Taylor
ブリスベンにあるラグジュアリーな広いコンテンポラリースタイルのおしゃれなキッチン (アンダーカウンターシンク、淡色木目調キャビネット、ライムストーンカウンター、黒い調理設備、大理石の床、白い床、グレーのキッチンカウンター、フラットパネル扉のキャビネット) の写真
ブリスベンにあるラグジュアリーな広いコンテンポラリースタイルのおしゃれなキッチン (アンダーカウンターシンク、淡色木目調キャビネット、ライムストーンカウンター、黒い調理設備、大理石の床、白い床、グレーのキッチンカウンター、フラットパネル扉のキャビネット) の写真

Roundhouse Urbo and Classic matt lacquer hand painted, luxury bespoke kitchen. Urbo in Farrow & Ball Hardwick White and Classic in Farrow & Ball Downpipe. Worktop in Honed Basaltina Limestone with pencil edge and splashback in stainless steel. Photography by Darren Chung.
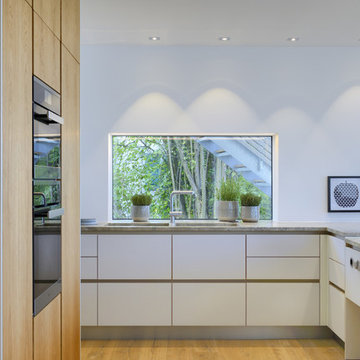
Projekt von Baufritz
Hochwertige Küchenoberflächen aus Eiche und Kalkstein sorgen für ein spürbar gesundes Wohnklima. Zudem wurde die Küche mit Blick auf die Zukunft barrierearm konzipiert.

A new modern farmhouse has been created in Ipswich, Massachusetts, approximately 30 miles north of Boston. The new house overlooks a rolling landscape of wetlands and marshes, close to Crane Beach in Ipswich. The heart of the house is a freestanding living pavilion, with a soaring roof and an elevated stone terrace. The terrace provides views in all directions to the gentle, coastal landscape.
A cluster of smaller building pieces form the house, similar to farm compounds. The entry is marked by a 3-story tower, consisting of a pair of study spaces on the first two levels, and then a completely glazed viewing space on the top level. The entry itself is a glass space that separates the living pavilion from the bedroom wing. The living pavilion has a beautifully crafted wood roof structure, with exposed Douglas Fir beams and continuous high clerestory windows, which provide abundant natural light and ventilation. The living pavilion has primarily glass walls., with a continuous, elevated stone terrace outside. The roof forms a broad, 6-ft. overhang to provide outdoor space sheltered from sun and rain.
In addition to the viewing tower and the living pavilion, there are two more building pieces. First, the bedroom wing is a simple, 2-story linear volume, with the master bedroom at the view end. Below the master bedroom is a classic New England screened porch, with views in all directions. Second, the existing barn was retained and renovated to become an integral part of the new modern farmhouse compound.
Exterior and interior finishes are straightforward and simple. Exterior siding is either white cedar shingles or white cedar tongue-and-groove siding. Other exterior materials include metal roofing and stone terraces. Interior finishes consist of custom cherry cabinets, Vermont slate counters, quartersawn oak floors, and exposed Douglas fir framing in the living pavilion. The main stair has laser-cut steel railings, with a pattern evocative of the surrounding meadow grasses.
The house was designed to be highly energy-efficient and sustainable. Upon completion, the house was awarded the highest rating (5-Star +) by the Energy Star program. A combination of “active” and “passive” energy conservation strategies have been employed.
On the active side, a series of deep, drilled wells provide a groundsource geothermal heat exchange, reducing energy consumption for heating and cooling. Recently, a 13-kW solar power system with 40 photovoltaic panels has been installed. The solar system will meet over 30% of the electrical demand at the house. Since the back-up mechanical system is electric, the house uses no fossil fuels whatsoever. The garage is pre-wired for an electric car charging station.
In terms of passive strategies, the extensive amount of windows provides abundant natural light and reduces electric demand. Deep roof overhangs and built-in shades are used to reduce heat gain in summer months. During the winter, the lower sun angle is able to penetrate into living spaces and passively warm the concrete subfloor. Radiant floors provide constant heat with thermal mass in the floors. Exterior walls and roofs are insulated 30-40% greater than code requirements. Low VOC paints and stains have been used throughout the house. The high level of craft evident in the house reflects another key principle of sustainable design: build it well and make it last for many years!

ニューヨークにある中くらいなモダンスタイルのおしゃれなキッチン (アンダーカウンターシンク、フラットパネル扉のキャビネット、濃色木目調キャビネット、ライムストーンカウンター、青いキッチンパネル、ガラス板のキッチンパネル、シルバーの調理設備、淡色無垢フローリング) の写真

ビルバオにあるお手頃価格の小さなコンテンポラリースタイルのおしゃれなキッチン (シングルシンク、フラットパネル扉のキャビネット、白いキャビネット、ライムストーンカウンター、ベージュキッチンパネル、ライムストーンのキッチンパネル、白い調理設備、淡色無垢フローリング、ベージュのキッチンカウンター) の写真
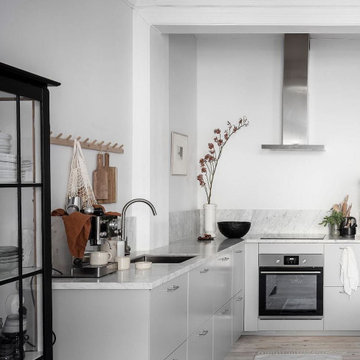
コロンバスにあるお手頃価格の広いコンテンポラリースタイルのおしゃれなキッチン (アンダーカウンターシンク、フラットパネル扉のキャビネット、グレーのキャビネット、ライムストーンカウンター、白いキッチンパネル、シルバーの調理設備、淡色無垢フローリング、茶色い床、白いキッチンカウンター) の写真
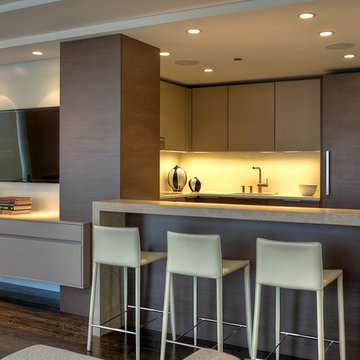
This Pied-a Terre in the city was designed to be a comfortable haven for this client. She loves to cook and interact with her husband at the same time. The main walls of the kitchen were removed to incorporate the entire living space. Sleek high end appliances were utilized to minimize the look of the kitchen and enhance a furniture look. Sleek European Cabinetry extends into the living space to create a media center that doubles as a buffet for the terrace. The tall monolithic column conceals the built in coffee machine on the kitchen side. The tiered soffits define the kitchen space while functionally allowing for recessed lighting. The warm chocolate and sand colored palette allows the kitchen to integrate cohesively with the remainder of the apartment.
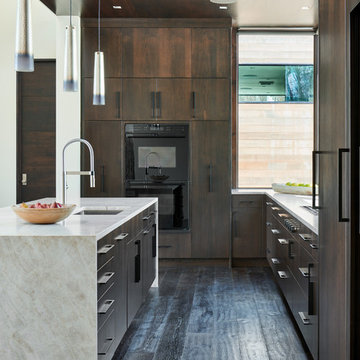
Kitchen by Ellis Design |
Dallas & Harris Photography
デンバーにあるラグジュアリーな中くらいなモダンスタイルのおしゃれなキッチン (アンダーカウンターシンク、フラットパネル扉のキャビネット、濃色木目調キャビネット、濃色無垢フローリング、茶色い床、ライムストーンカウンター、パネルと同色の調理設備、白いキッチンカウンター) の写真
デンバーにあるラグジュアリーな中くらいなモダンスタイルのおしゃれなキッチン (アンダーカウンターシンク、フラットパネル扉のキャビネット、濃色木目調キャビネット、濃色無垢フローリング、茶色い床、ライムストーンカウンター、パネルと同色の調理設備、白いキッチンカウンター) の写真

トロントにあるお手頃価格の中くらいなコンテンポラリースタイルのおしゃれなキッチン (シングルシンク、フラットパネル扉のキャビネット、白いキャビネット、ライムストーンカウンター、グレーのキッチンパネル、石スラブのキッチンパネル、シルバーの調理設備、淡色無垢フローリング、ベージュの床、グレーのキッチンカウンター、格子天井) の写真

ワシントンD.C.にあるお手頃価格の広いコンテンポラリースタイルのおしゃれなキッチン (アンダーカウンターシンク、フラットパネル扉のキャビネット、白いキャビネット、ライムストーンカウンター、グレーのキッチンパネル、大理石のキッチンパネル、シルバーの調理設備、濃色無垢フローリング、黒い床、黒いキッチンカウンター) の写真

Евгений Кулибаба
モスクワにある高級な中くらいなコンテンポラリースタイルのおしゃれなキッチン (一体型シンク、フラットパネル扉のキャビネット、グレーのキャビネット、ライムストーンカウンター、グレーのキッチンパネル、ライムストーンのキッチンパネル、シルバーの調理設備、淡色無垢フローリング、ベージュの床、グレーのキッチンカウンター) の写真
モスクワにある高級な中くらいなコンテンポラリースタイルのおしゃれなキッチン (一体型シンク、フラットパネル扉のキャビネット、グレーのキャビネット、ライムストーンカウンター、グレーのキッチンパネル、ライムストーンのキッチンパネル、シルバーの調理設備、淡色無垢フローリング、ベージュの床、グレーのキッチンカウンター) の写真

Reminiscent of a villa in south of France, this Old World yet still sophisticated home are what the client had dreamed of. The home was newly built to the client’s specifications. The wood tone kitchen cabinets are made of butternut wood, instantly warming the atmosphere. The perimeter and island cabinets are painted and captivating against the limestone counter tops. A custom steel hammered hood and Apex wood flooring (Downers Grove, IL) bring this room to an artful balance.
Project specs: Sub Zero integrated refrigerator and Wolf 36” range
Interior Design by Tony Stavish, A.W. Stavish Designs
Craig Dugan - Photographer

A contemporary holiday home located on Victoria's Mornington Peninsula featuring rammed earth walls, timber lined ceilings and flagstone floors. This home incorporates strong, natural elements and the joinery throughout features custom, stained oak timber cabinetry and natural limestone benchtops. With a nod to the mid century modern era and a balance of natural, warm elements this home displays a uniquely Australian design style. This home is a cocoon like sanctuary for rejuvenation and relaxation with all the modern conveniences one could wish for thoughtfully integrated.
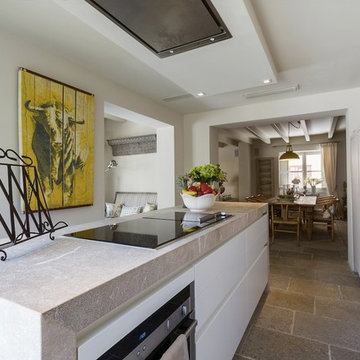
他の地域にある高級な広い地中海スタイルのおしゃれなキッチン (フラットパネル扉のキャビネット、白いキャビネット、ライムストーンカウンター、シルバーの調理設備、ライムストーンの床) の写真
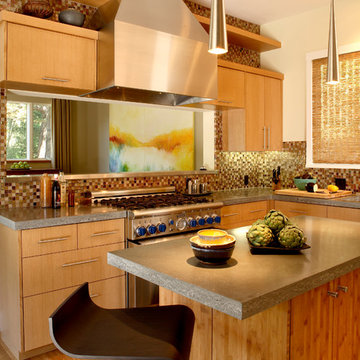
サンフランシスコにある高級な中くらいなコンテンポラリースタイルのおしゃれなキッチン (フラットパネル扉のキャビネット、中間色木目調キャビネット、マルチカラーのキッチンパネル、モザイクタイルのキッチンパネル、シルバーの調理設備、無垢フローリング、茶色い床、アンダーカウンターシンク、ライムストーンカウンター) の写真

A classic select grade natural oak. Timeless and versatile. With the Modin Collection, we have raised the bar on luxury vinyl plank. The result is a new standard in resilient flooring. Modin offers true embossed in register texture, a low sheen level, a rigid SPC core, an industry-leading wear layer, and so much more.
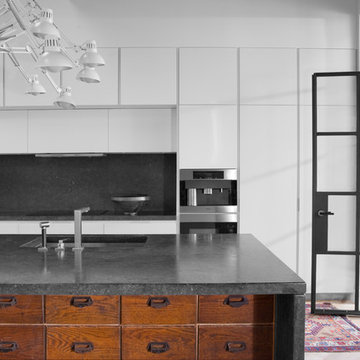
An antique apothocary cabinet serves as the base for the kitchen island. Poliform cabinets create a minimal wall while hiding storage and appliances.
Photo by Adam Milliron
LDK (フラットパネル扉のキャビネット、ライムストーンカウンター) の写真
1