LDK (ライムストーンカウンター) の写真
絞り込み:
資材コスト
並び替え:今日の人気順
写真 1〜20 枚目(全 1,493 枚)
1/3

James Kruger, LandMark Photography
Interior Design: Martha O'Hara Interiors
Architect: Sharratt Design & Company
ミネアポリスにあるラグジュアリーな広いトラディショナルスタイルのおしゃれなキッチン (エプロンフロントシンク、インセット扉のキャビネット、ライムストーンカウンター、ベージュキッチンパネル、石タイルのキッチンパネル、濃色木目調キャビネット、シルバーの調理設備、濃色無垢フローリング、茶色い床) の写真
ミネアポリスにあるラグジュアリーな広いトラディショナルスタイルのおしゃれなキッチン (エプロンフロントシンク、インセット扉のキャビネット、ライムストーンカウンター、ベージュキッチンパネル、石タイルのキッチンパネル、濃色木目調キャビネット、シルバーの調理設備、濃色無垢フローリング、茶色い床) の写真

La visite de notre projet Chasse continue ! Nous vous emmenons ici dans la cuisine dessinée et réalisée sur mesure. Pour pimper cette cuisine @recordcuccine, aux jolies tonalités vert gris et moka ,son îlot en chêne, ses portes toute hauteur et ses niches ouvertes rétroéclairées, nous l’avons associée avec un plan de travail en pierre de chez @maisonderudet, des carreaux bejmat au sol de chez @mediterrananée stone, enrichie d'un deck en ipé que sépare une large baie coulissante de chez @alu style .
Découvrez les coulisses du projet dans nos "carnets de chantier" ?
Ici la cuisine ??
Architecte : @synesthesies
? @sabine_serrad

Peter Taylor
ブリスベンにあるラグジュアリーな広いコンテンポラリースタイルのおしゃれなキッチン (アンダーカウンターシンク、淡色木目調キャビネット、ライムストーンカウンター、黒い調理設備、大理石の床、白い床、グレーのキッチンカウンター、フラットパネル扉のキャビネット) の写真
ブリスベンにあるラグジュアリーな広いコンテンポラリースタイルのおしゃれなキッチン (アンダーカウンターシンク、淡色木目調キャビネット、ライムストーンカウンター、黒い調理設備、大理石の床、白い床、グレーのキッチンカウンター、フラットパネル扉のキャビネット) の写真
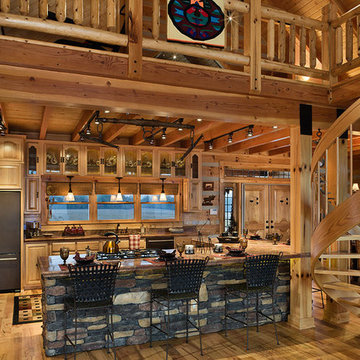
他の地域にある高級な中くらいなラスティックスタイルのおしゃれなキッチン (アンダーカウンターシンク、レイズドパネル扉のキャビネット、淡色木目調キャビネット、ライムストーンカウンター、シルバーの調理設備、淡色無垢フローリング) の写真

Martin King
オレンジカウンティにある広い地中海スタイルのおしゃれなキッチン (エプロンフロントシンク、落し込みパネル扉のキャビネット、白いキャビネット、ベージュキッチンパネル、シルバーの調理設備、ライムストーンのキッチンパネル、ライムストーンカウンター、ライムストーンの床、ベージュの床) の写真
オレンジカウンティにある広い地中海スタイルのおしゃれなキッチン (エプロンフロントシンク、落し込みパネル扉のキャビネット、白いキャビネット、ベージュキッチンパネル、シルバーの調理設備、ライムストーンのキッチンパネル、ライムストーンカウンター、ライムストーンの床、ベージュの床) の写真

The existing house was poorly planned after a many renovations. The entry to the house was through a verandah that had previously been enclosed and the cottage had multiple unconnected living spaces with pour natural light and connection to the beautiful established gardens. With some simple internal changes the renovation allowed removal of the enclosed verandah and have the entry realigned to the central part of the house.
Existing living areas where repurposed as sleeping spaces and a new living wing established to house a master bedroom and ensuite upstairs.
The new living wing gives you an immediate sense of balance and calm as soon as you walk into the double-height living area. The new wing area beautifully captures filtered light on the north and west, allowing views of the established garden on all sides to enter the interior spaces.

'Industry Standards' call for particleboard shelving and fake PERGO flooring. Double pane Anderson Windows with PHONY PLASTIC muntins. Yuk!
We strive for authenticity at all costs...and it usually costs less to be authentic. 100 year floor. Floor boards pictured are over an inch and a half thick. They came from a barn on the property. The floor can be sanded and refinished every couple years for the next 100 years. The windows are like 60 years old. No need for FAKE PLASTIC SHIT, we had them reglazed.
Photo: Michael J. Kirk
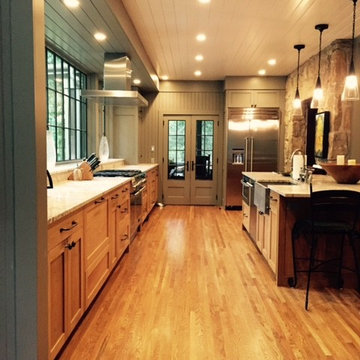
Whole kitchen view
他の地域にある高級な広いカントリー風のおしゃれなキッチン (エプロンフロントシンク、シェーカースタイル扉のキャビネット、中間色木目調キャビネット、ライムストーンカウンター、シルバーの調理設備、無垢フローリング) の写真
他の地域にある高級な広いカントリー風のおしゃれなキッチン (エプロンフロントシンク、シェーカースタイル扉のキャビネット、中間色木目調キャビネット、ライムストーンカウンター、シルバーの調理設備、無垢フローリング) の写真

他の地域にある広い地中海スタイルのおしゃれなキッチン (エプロンフロントシンク、レイズドパネル扉のキャビネット、白いキャビネット、ライムストーンカウンター、マルチカラーのキッチンパネル、セラミックタイルのキッチンパネル、ライムストーンの床、グレーの床、グレーのキッチンカウンター) の写真
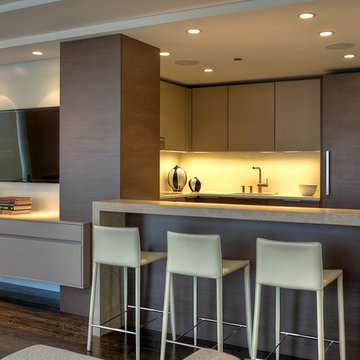
This Pied-a Terre in the city was designed to be a comfortable haven for this client. She loves to cook and interact with her husband at the same time. The main walls of the kitchen were removed to incorporate the entire living space. Sleek high end appliances were utilized to minimize the look of the kitchen and enhance a furniture look. Sleek European Cabinetry extends into the living space to create a media center that doubles as a buffet for the terrace. The tall monolithic column conceals the built in coffee machine on the kitchen side. The tiered soffits define the kitchen space while functionally allowing for recessed lighting. The warm chocolate and sand colored palette allows the kitchen to integrate cohesively with the remainder of the apartment.

A classic select grade natural oak. Timeless and versatile. With the Modin Collection, we have raised the bar on luxury vinyl plank. The result is a new standard in resilient flooring. Modin offers true embossed in register texture, a low sheen level, a rigid SPC core, an industry-leading wear layer, and so much more.

Cozy kitchen remodel with an island built for two designed by Ron Fisher
Clinton, ConnecticutTo get more detailed information copy and paste this link into your browser. https://thekitchencompany.com/blog/kitchen-and-after-light-and-airy-eat-kitchen
Photographer, Dennis Carbo
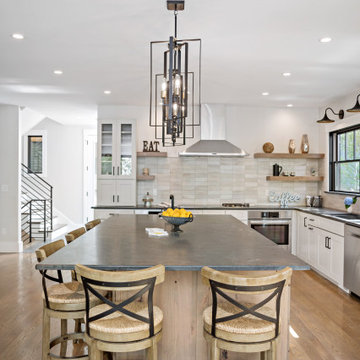
Chef's kitchen - plenty of seating at a large island with a second sink.
ボストンにある高級な小さなコンテンポラリースタイルのおしゃれなキッチン (アンダーカウンターシンク、シェーカースタイル扉のキャビネット、白いキャビネット、ライムストーンカウンター、茶色いキッチンパネル、セラミックタイルのキッチンパネル、シルバーの調理設備、無垢フローリング、茶色い床、グレーのキッチンカウンター) の写真
ボストンにある高級な小さなコンテンポラリースタイルのおしゃれなキッチン (アンダーカウンターシンク、シェーカースタイル扉のキャビネット、白いキャビネット、ライムストーンカウンター、茶色いキッチンパネル、セラミックタイルのキッチンパネル、シルバーの調理設備、無垢フローリング、茶色い床、グレーのキッチンカウンター) の写真
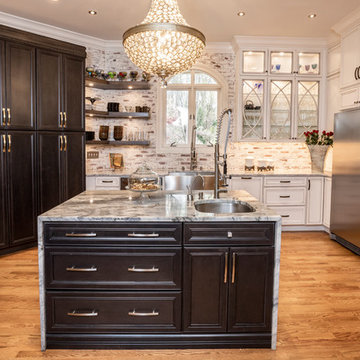
This was a total transformation from a house that was the House of Dreams in Kennesaw for 1997, but that kitchen didn't stand the test of time. The new one will never get old! The client helped a ton with this one, we pulled out all the details we could fit into this space.
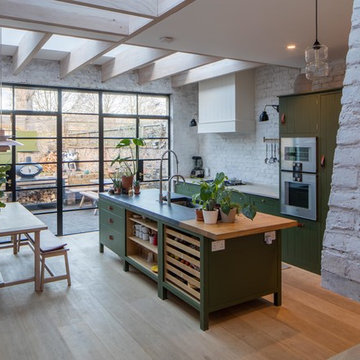
Luke Hayes
ロンドンにある北欧スタイルのおしゃれなキッチン (ダブルシンク、シェーカースタイル扉のキャビネット、緑のキャビネット、ライムストーンカウンター、白いキッチンパネル、レンガのキッチンパネル、パネルと同色の調理設備、無垢フローリング) の写真
ロンドンにある北欧スタイルのおしゃれなキッチン (ダブルシンク、シェーカースタイル扉のキャビネット、緑のキャビネット、ライムストーンカウンター、白いキッチンパネル、レンガのキッチンパネル、パネルと同色の調理設備、無垢フローリング) の写真

The three-level Mediterranean revival home started as a 1930s summer cottage that expanded downward and upward over time. We used a clean, crisp white wall plaster with bronze hardware throughout the interiors to give the house continuity. A neutral color palette and minimalist furnishings create a sense of calm restraint. Subtle and nuanced textures and variations in tints add visual interest. The stair risers from the living room to the primary suite are hand-painted terra cotta tile in gray and off-white. We used the same tile resource in the kitchen for the island's toe kick.

piano di lavoro con lavandino e l’ampia penisola, a doppia profondità, con piano cottura da una parte e lo sbalzo con sgabelli da banco
ミラノにある高級な広いモダンスタイルのおしゃれなキッチン (ドロップインシンク、フラットパネル扉のキャビネット、白いキャビネット、ライムストーンカウンター、白いキッチンパネル、パネルと同色の調理設備、磁器タイルの床、ベージュの床、ベージュのキッチンカウンター) の写真
ミラノにある高級な広いモダンスタイルのおしゃれなキッチン (ドロップインシンク、フラットパネル扉のキャビネット、白いキャビネット、ライムストーンカウンター、白いキッチンパネル、パネルと同色の調理設備、磁器タイルの床、ベージュの床、ベージュのキッチンカウンター) の写真
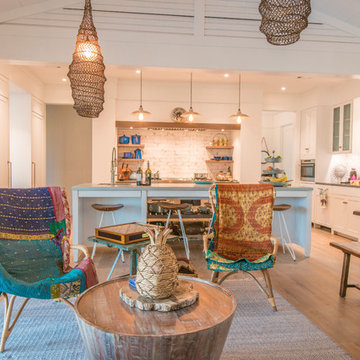
タンパにあるお手頃価格の中くらいなビーチスタイルのおしゃれなキッチン (シェーカースタイル扉のキャビネット、白いキャビネット、ライムストーンカウンター、白いキッチンパネル、サブウェイタイルのキッチンパネル、パネルと同色の調理設備、淡色無垢フローリング、ベージュの床、グレーのキッチンカウンター、一体型シンク) の写真

Jonathan Ivy Productions
ヒューストンにあるラグジュアリーな地中海スタイルのおしゃれなキッチン (シングルシンク、黄色いキッチンパネル、パネルと同色の調理設備、レイズドパネル扉のキャビネット、ライムストーンカウンター、グレーのキャビネット) の写真
ヒューストンにあるラグジュアリーな地中海スタイルのおしゃれなキッチン (シングルシンク、黄色いキッチンパネル、パネルと同色の調理設備、レイズドパネル扉のキャビネット、ライムストーンカウンター、グレーのキャビネット) の写真

This Caulfield South kitchen features a Calacatta Caesarstone benchtop and French Oak flooring. Paired with a gloss-white tiled splashback and brushed brass fixtures, this kitchen embodies elegance and style.
The generous sized island bench is the anchor point of the free flowing kitchen. The joinery details were designed and skilfully crafted to match the existing architecture on the hallways doors, paying homage to the grandeur of the home. With multiple access points, the kitchen seamlessly connects with an open living space, creating an entertaining hub at the heart of the home.
LDK (ライムストーンカウンター) の写真
1