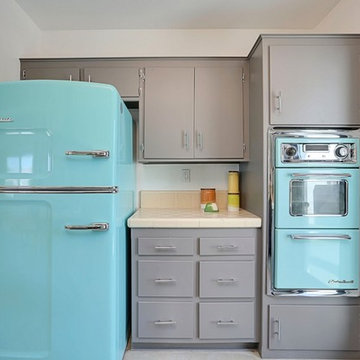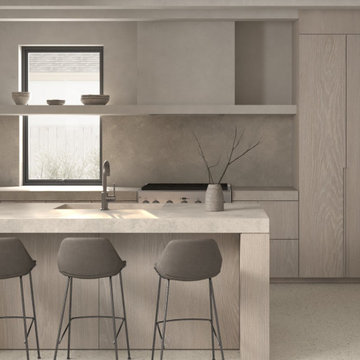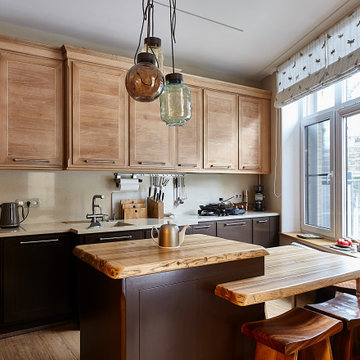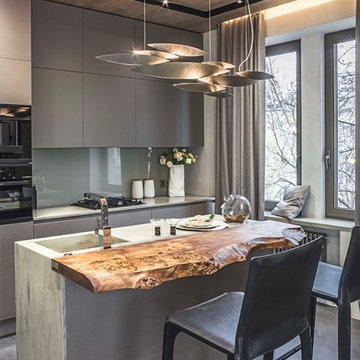キッチン (フラットパネル扉のキャビネット、コンクリートカウンター、タイルカウンター、木材カウンター、セラミックタイルの床、コンクリートの床、ライムストーンの床、無垢フローリング、クッションフロア、一体型シンク) の写真
絞り込み:
資材コスト
並び替え:今日の人気順
写真 1〜20 枚目(全 511 枚)

ミラノにあるモダンスタイルのおしゃれなキッチン (フラットパネル扉のキャビネット、黒いキャビネット、木材カウンター、黒いキッチンパネル、黒い調理設備、無垢フローリング、茶色い床、一体型シンク、アイランドなし、グレーのキッチンカウンター) の写真

ニューヨークにある中くらいなトラディショナルスタイルのおしゃれなキッチン (フラットパネル扉のキャビネット、グレーのキッチンパネル、茶色い床、アイランドなし、コンクリートカウンター、一体型シンク、グレーのキャビネット、石スラブのキッチンパネル、無垢フローリング) の写真

Kelly Peak
フェニックスにある小さなミッドセンチュリースタイルのおしゃれなキッチン (一体型シンク、フラットパネル扉のキャビネット、グレーのキャビネット、タイルカウンター、オレンジのキッチンパネル、磁器タイルのキッチンパネル、カラー調理設備、コンクリートの床) の写真
フェニックスにある小さなミッドセンチュリースタイルのおしゃれなキッチン (一体型シンク、フラットパネル扉のキャビネット、グレーのキャビネット、タイルカウンター、オレンジのキッチンパネル、磁器タイルのキッチンパネル、カラー調理設備、コンクリートの床) の写真

This 6,500-square-foot one-story vacation home overlooks a golf course with the San Jacinto mountain range beyond. The house has a light-colored material palette—limestone floors, bleached teak ceilings—and ample access to outdoor living areas.
Builder: Bradshaw Construction
Architect: Marmol Radziner
Interior Design: Sophie Harvey
Landscape: Madderlake Designs
Photography: Roger Davies

Eric Rorer
サンフランシスコにある高級な広いミッドセンチュリースタイルのおしゃれなキッチン (一体型シンク、フラットパネル扉のキャビネット、白いキャビネット、木材カウンター、白いキッチンパネル、ガラス板のキッチンパネル、シルバーの調理設備、無垢フローリング) の写真
サンフランシスコにある高級な広いミッドセンチュリースタイルのおしゃれなキッチン (一体型シンク、フラットパネル扉のキャビネット、白いキャビネット、木材カウンター、白いキッチンパネル、ガラス板のキッチンパネル、シルバーの調理設備、無垢フローリング) の写真

Cocina con pasaplatos de hierro forjado en negro
マドリードにある高級な中くらいなミッドセンチュリースタイルのおしゃれなキッチン (一体型シンク、フラットパネル扉のキャビネット、白いキャビネット、木材カウンター、白いキッチンパネル、セラミックタイルのキッチンパネル、黒い調理設備、セラミックタイルの床、アイランドなし、黒い床、茶色いキッチンカウンター) の写真
マドリードにある高級な中くらいなミッドセンチュリースタイルのおしゃれなキッチン (一体型シンク、フラットパネル扉のキャビネット、白いキャビネット、木材カウンター、白いキッチンパネル、セラミックタイルのキッチンパネル、黒い調理設備、セラミックタイルの床、アイランドなし、黒い床、茶色いキッチンカウンター) の写真

La cuisine depuis la salle à manger. Nous avons créé le muret et la verrière en forme de "L", le faux plafond avec son bandeau LED et ses 3 spots cylindriques sur le bar, la cuisine de toutes pièces et la belle crédence.

ケルンにある広いコンテンポラリースタイルのおしゃれなキッチン (一体型シンク、フラットパネル扉のキャビネット、白いキャビネット、コンクリートカウンター、黒い調理設備、無垢フローリング、茶色い床) の写真

Kitchen Cabinets custom made from waste wood scraps. Concrete Counter tops with integrated sink. Bluestar Range. Sub-Zero fridge. Kohler Karbon faucets. Cypress beams and polished concrete floors.

A narrow galley kitchen with glass extension at the rear. The glass extension is created from slim aluminium sliding doors with a structural glass roof above. The glass extension provides lots of natural light into the terrace home which has no side windows. A further frameless glass rooflight further into the kitchen extension adds more light.

Mehringer Photography - real estate photography since 2011
ミュンヘンにある小さな北欧スタイルのおしゃれなキッチン (一体型シンク、フラットパネル扉のキャビネット、白いキャビネット、木材カウンター、白いキッチンパネル、シルバーの調理設備、無垢フローリング、アイランドなし、茶色い床、茶色いキッチンカウンター) の写真
ミュンヘンにある小さな北欧スタイルのおしゃれなキッチン (一体型シンク、フラットパネル扉のキャビネット、白いキャビネット、木材カウンター、白いキッチンパネル、シルバーの調理設備、無垢フローリング、アイランドなし、茶色い床、茶色いキッチンカウンター) の写真

フェニックスにある中くらいな北欧スタイルのおしゃれなキッチン (一体型シンク、フラットパネル扉のキャビネット、淡色木目調キャビネット、コンクリートカウンター、グレーのキッチンパネル、石スラブのキッチンパネル、シルバーの調理設備、コンクリートの床、グレーの床、グレーのキッチンカウンター、格子天井) の写真

Designed and Executed by Juro Design, this kitchen was completely re-imagined to create a timeless space that builds appeal and interest through layered decor elements. The final result exceeded our clients' expectations and has become a design focal point.
Materials used: Laminex Absolute Matte Black cabinets, paired with concrete benchtops and finished off with custom solid blackbutt timber handles and feature details.
The door to the pantry forms part of the cabinetry concealing it from view. We also have a custom made sliding access panel incorporated into the splashback with the benchtop following through proving functional easy access to the pantry.

モスクワにある中くらいなトランジショナルスタイルのおしゃれなキッチン (一体型シンク、フラットパネル扉のキャビネット、茶色いキャビネット、木材カウンター、ベージュキッチンパネル、パネルと同色の調理設備、無垢フローリング、茶色い床、ベージュのキッチンカウンター) の写真

パースにある高級な中くらいなインダストリアルスタイルのおしゃれなキッチン (コンクリートの床、一体型シンク、フラットパネル扉のキャビネット、黒いキャビネット、コンクリートカウンター、赤いキッチンパネル、レンガのキッチンパネル、シルバーの調理設備、グレーの床、グレーのキッチンカウンター) の写真

コロンバスにあるお手頃価格の小さなインダストリアルスタイルのおしゃれなキッチン (一体型シンク、フラットパネル扉のキャビネット、黒いキャビネット、コンクリートカウンター、茶色いキッチンパネル、木材のキッチンパネル、シルバーの調理設備、コンクリートの床、グレーの床、グレーのキッチンカウンター) の写真

Bar - Plateau en chêne massif huilé.
Caisson en panneaux stratifiés Egger Monochrome blanc.
LED intégrées.
Placards - MDF laqué noir satiné
Crédits - Arthur Enard.

ベルリンにある中くらいなコンテンポラリースタイルのおしゃれなキッチン (一体型シンク、フラットパネル扉のキャビネット、白いキャビネット、木材カウンター、白いキッチンパネル、ガラス板のキッチンパネル、白い調理設備、無垢フローリング) の写真

Im ehemaligen Hühnerstall findet sich nun die Küche. Ein Küchenblock mit einer Natursteinplatte mit eingefrästem Becken und Fronten aus Zinn wird ergänzt durch eine offene Zeile aus Stahl und Holz gegenüber, die zusammen die freundliche "Kochwerkstatt" bilden.
Foto: Sorin Morar
キッチン (フラットパネル扉のキャビネット、コンクリートカウンター、タイルカウンター、木材カウンター、セラミックタイルの床、コンクリートの床、ライムストーンの床、無垢フローリング、クッションフロア、一体型シンク) の写真
1
