中くらいなキッチン (フラットパネル扉のキャビネット、コンクリートカウンター、ステンレスカウンター、木材カウンター、無垢フローリング、磁器タイルの床、クッションフロア、一体型シンク) の写真
絞り込み:
資材コスト
並び替え:今日の人気順
写真 1〜20 枚目(全 405 枚)
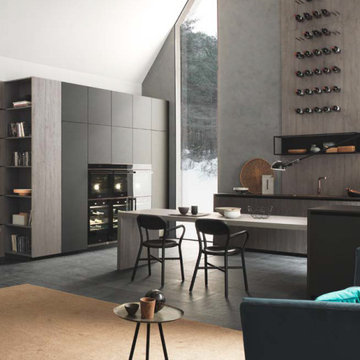
Welcome to this spectacular modern Italian kitchen, where a flair for the dramatic is balanced with sleek functionality. Its design is characterized by an intriguing fusion of metallic finishes, showcasing an innovative use of materials that's typical of Italian style. The shimmering metallic cabinetry and surfaces create a dynamic visual appeal, lending an industrial-chic vibe to the space. Combined with state-of-the-art appliances and streamlined, minimalist design elements, this kitchen embodies a contemporary elegance that's uniquely Italian. The result is a luxurious, modern kitchen space that's as glamorous as it is practical.

ニューヨークにある中くらいなトラディショナルスタイルのおしゃれなキッチン (フラットパネル扉のキャビネット、グレーのキッチンパネル、茶色い床、アイランドなし、コンクリートカウンター、一体型シンク、グレーのキャビネット、石スラブのキッチンパネル、無垢フローリング) の写真
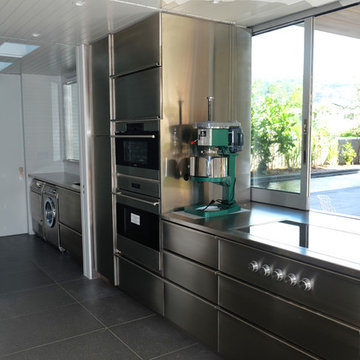
ハワイにある中くらいなコンテンポラリースタイルのおしゃれなキッチン (一体型シンク、フラットパネル扉のキャビネット、ステンレスキャビネット、ステンレスカウンター、白いキッチンパネル、ガラスタイルのキッチンパネル、シルバーの調理設備、磁器タイルの床) の写真
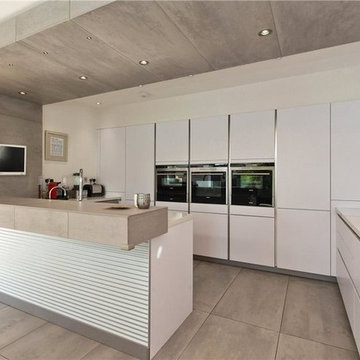
ロンドンにあるお手頃価格の中くらいなコンテンポラリースタイルのおしゃれなキッチン (一体型シンク、フラットパネル扉のキャビネット、白いキャビネット、コンクリートカウンター、白いキッチンパネル、磁器タイルの床、グレーの床) の写真
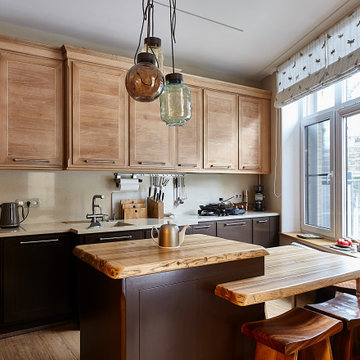
モスクワにある中くらいなトランジショナルスタイルのおしゃれなキッチン (一体型シンク、フラットパネル扉のキャビネット、茶色いキャビネット、木材カウンター、ベージュキッチンパネル、パネルと同色の調理設備、無垢フローリング、茶色い床、ベージュのキッチンカウンター) の写真

“The kitchen was slightly too small to allow a typical kitchen island with a worktop run on one side and a storage run on the other” says Griem. “We worked closely with Bulthaup who created a bespoke slim 600mm wide bar with a solid walnut top which also houses a microwave and storage at one end with a slender column support at the other, The room feels light and spacious because we left the space under the top empty and stopped before the wall so no-one can walk around the island completely. I was very pleased how Bulthaup integrated a 430mm wine fridge at the end of the storage run”.
Photography: Philip Vile

70年という月日を守り続けてきた農家住宅のリノベーション
建築当時の強靭な軸組みを活かし、新しい世代の住まい手の想いのこもったリノベーションとなった
夏は熱がこもり、冬は冷たい隙間風が入る環境から
開口部の改修、断熱工事や気密をはかり
夏は風が通り涼しく、冬は暖炉が燈り暖かい室内環境にした
空間動線は従来人寄せのための二間と奥の間を一体として家族の団欒と仲間と過ごせる動線とした
北側の薄暗く奥まったダイニングキッチンが明るく開放的な造りとなった
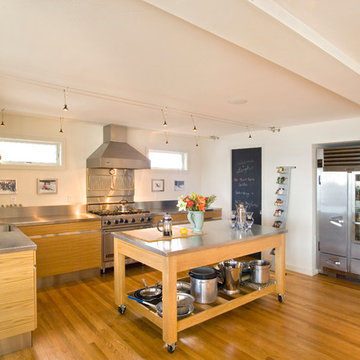
ボストンにある中くらいなコンテンポラリースタイルのおしゃれなキッチン (一体型シンク、フラットパネル扉のキャビネット、ステンレスカウンター、シルバーの調理設備、無垢フローリング、中間色木目調キャビネット、茶色い床) の写真

ベルリンにある中くらいなコンテンポラリースタイルのおしゃれなキッチン (一体型シンク、フラットパネル扉のキャビネット、白いキャビネット、木材カウンター、白いキッチンパネル、ガラス板のキッチンパネル、白い調理設備、無垢フローリング) の写真

The main open spaces of entry, kitchen/dining, office, and family room are sequentially arranged, but separated by the solid volumes of storage, restrooms, pantry, and stairway.
Photographer: Joe Fletcher

Overview
Whole house refurbishment, space planning and daylight exercise.
The Brief
To reorganise the internal arrangement throughout the client’s new home, create a large, open plan kitchen and living space off the garden while proposing a unique relationship to the garden which is at the lower level.
Our Solution
Working with a brilliant, forward-thinking client who knows what they like is always a real pleasure.
This project enhances the original features of the house while adding a warm, simple timber cube to the rear. The timber is now silver grey in colour and ageing gracefully, the glass is neat and simple with our signature garden oriel window the main feature. The modern oriel window is a very useful tool that we often consider as it gives the client a different place to sit, relax and enjoy the new spaces and garden. If the house has a lower garden level it’s even better.
The project has a great kitchen, very much of the moment in terms of colour and materials, the client really committed to the look and aesthetic. Again we left in some structure and wrapped the kitchen around it working WITH the project constraints rather than resisting them.
Our view is, you pay a lot for your steelwork… Show it off!
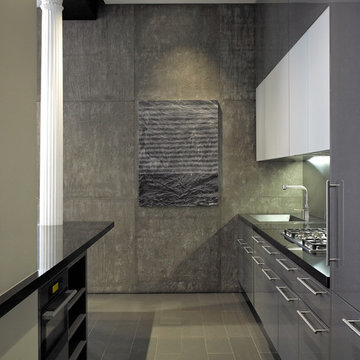
This NoHo apartment, in a landmarked circa 1870 building designed by Stephen Decatur Hatch and converted to lofts in 1987, had been interestingly renovated by a rock musician before being purchased by a young hedge fund manager and his gallery director girlfriend. Naturally, the couple brought to the project their collection of painting, photography and sculpture, mostly by young emerging artists. Axis Mundi accommodated these pieces within a neutral palette accented with occasional flashes of bright color that referenced the various artworks. Major furniture pieces – a sectional in the library, a 12-foot-long dining table–along with a rich blend of textures such as leather, linen, fur and warm woods, helped bring the sprawling dimensions of the loft down to human scale.
Photography: Mark Roskams
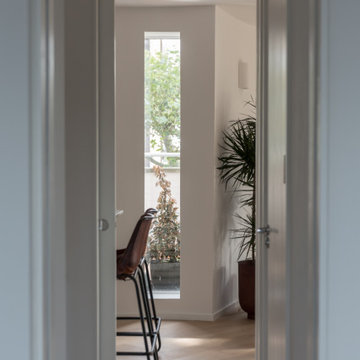
View from the entrance hall to the breakfast bar and the distinctive tall windows formed where two curved walls meet. The lovely autumnal light in this photo brings a sense of calm to this space
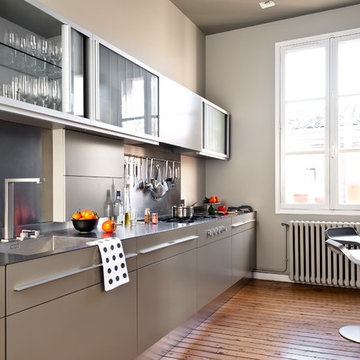
photographe Julien Fernandez
ボルドーにあるお手頃価格の中くらいなコンテンポラリースタイルのおしゃれなキッチン (一体型シンク、フラットパネル扉のキャビネット、グレーのキャビネット、ステンレスカウンター、メタリックのキッチンパネル、無垢フローリング、アイランドなし、ステンレスのキッチンパネル) の写真
ボルドーにあるお手頃価格の中くらいなコンテンポラリースタイルのおしゃれなキッチン (一体型シンク、フラットパネル扉のキャビネット、グレーのキャビネット、ステンレスカウンター、メタリックのキッチンパネル、無垢フローリング、アイランドなし、ステンレスのキッチンパネル) の写真
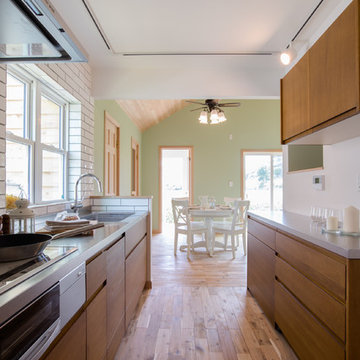
他の地域にある高級な中くらいなトロピカルスタイルのおしゃれなキッチン (一体型シンク、フラットパネル扉のキャビネット、濃色木目調キャビネット、ステンレスカウンター、白いキッチンパネル、セラミックタイルのキッチンパネル、シルバーの調理設備、無垢フローリング、アイランドなし、茶色い床、グレーのキッチンカウンター) の写真
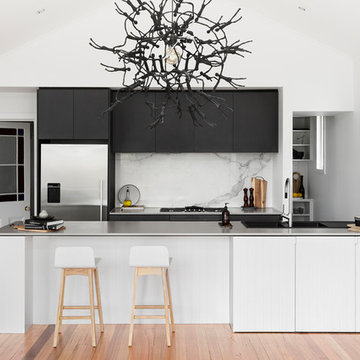
メルボルンにある高級な中くらいなコンテンポラリースタイルのおしゃれなキッチン (一体型シンク、フラットパネル扉のキャビネット、ステンレスカウンター、白いキッチンパネル、シルバーの調理設備、無垢フローリング、大理石のキッチンパネル、茶色い床、白いキッチンカウンター) の写真
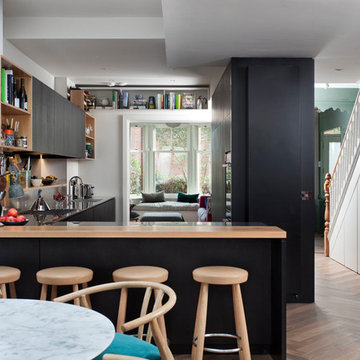
Rory Corrigan
他の地域にある高級な中くらいなコンテンポラリースタイルのおしゃれなキッチン (一体型シンク、フラットパネル扉のキャビネット、濃色木目調キャビネット、ステンレスカウンター、メタリックのキッチンパネル、ガラス板のキッチンパネル、パネルと同色の調理設備、無垢フローリング、マルチカラーの床) の写真
他の地域にある高級な中くらいなコンテンポラリースタイルのおしゃれなキッチン (一体型シンク、フラットパネル扉のキャビネット、濃色木目調キャビネット、ステンレスカウンター、メタリックのキッチンパネル、ガラス板のキッチンパネル、パネルと同色の調理設備、無垢フローリング、マルチカラーの床) の写真
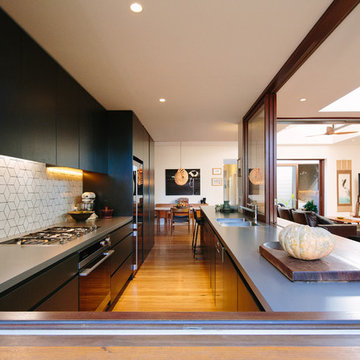
Ann-Louise Buck
シドニーにある中くらいなコンテンポラリースタイルのおしゃれなキッチン (一体型シンク、フラットパネル扉のキャビネット、黒いキャビネット、コンクリートカウンター、白いキッチンパネル、無垢フローリング、アイランドなし) の写真
シドニーにある中くらいなコンテンポラリースタイルのおしゃれなキッチン (一体型シンク、フラットパネル扉のキャビネット、黒いキャビネット、コンクリートカウンター、白いキッチンパネル、無垢フローリング、アイランドなし) の写真
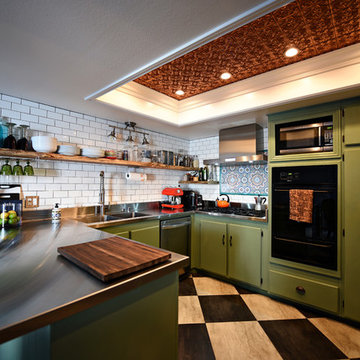
http://blog.indigofoto.com
ラスベガスにある低価格の中くらいなエクレクティックスタイルのおしゃれなキッチン (一体型シンク、フラットパネル扉のキャビネット、緑のキャビネット、ステンレスカウンター、白いキッチンパネル、セラミックタイルのキッチンパネル、シルバーの調理設備、磁器タイルの床、アイランドなし) の写真
ラスベガスにある低価格の中くらいなエクレクティックスタイルのおしゃれなキッチン (一体型シンク、フラットパネル扉のキャビネット、緑のキャビネット、ステンレスカウンター、白いキッチンパネル、セラミックタイルのキッチンパネル、シルバーの調理設備、磁器タイルの床、アイランドなし) の写真
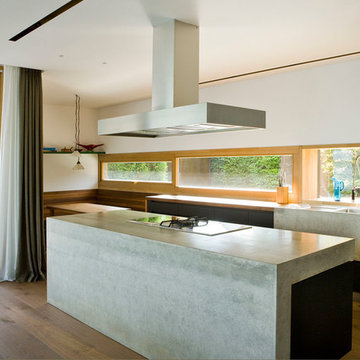
ミュンヘンにある中くらいなコンテンポラリースタイルのおしゃれなキッチン (一体型シンク、フラットパネル扉のキャビネット、黒いキャビネット、木材カウンター、ガラス板のキッチンパネル、無垢フローリング) の写真
中くらいなキッチン (フラットパネル扉のキャビネット、コンクリートカウンター、ステンレスカウンター、木材カウンター、無垢フローリング、磁器タイルの床、クッションフロア、一体型シンク) の写真
1