広いLDK (フラットパネル扉のキャビネット、グレーのキッチンカウンター、黄色いキッチンカウンター、ドロップインシンク) の写真
絞り込み:
資材コスト
並び替え:今日の人気順
写真 61〜80 枚目(全 439 枚)
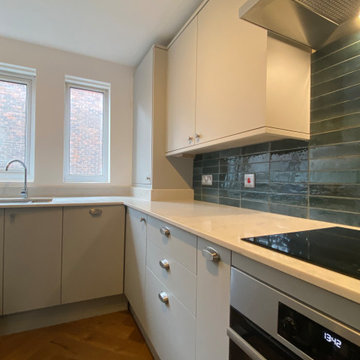
We removed several walls on the ground floor of the property to create an open plan living space with breakfast bar. Herringbone wood flooring adds to the luxury along with these gorgeous ceramic wall tiles for the kitchen splashback. We changed the boiler and electrics, installed a sprinkler system for fire safety to comply with the council regulations. We also renovated the shower room and removed the mouldy ceiling.

フランクフルトにある高級な広いコンテンポラリースタイルのおしゃれなキッチン (ドロップインシンク、フラットパネル扉のキャビネット、淡色木目調キャビネット、人工大理石カウンター、緑のキッチンパネル、木材のキッチンパネル、黒い調理設備、コンクリートの床、グレーの床、グレーのキッチンカウンター) の写真
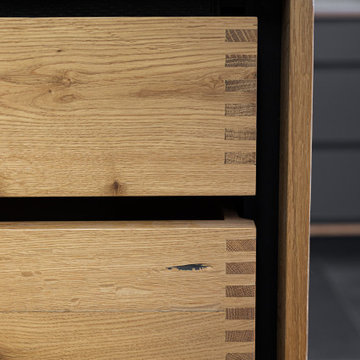
We are delighted to share this stunning kitchen with you. Often with simple design comes complicated processes. Careful consideration was paid when picking out the material for this project. From the outset we knew the oak had to be vintage and have lots of character and age. This is beautiful balanced with the new and natural rubber forbo doors. This kitchen is up there with our all time favourites. We love a challenge.
MATERIALS- Vintage oak drawers / Iron Forbo on valchromat doors / concrete quartz work tops / black valchromat cabinets.
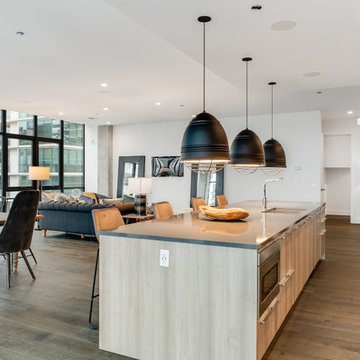
シカゴにある広いおしゃれなキッチン (ドロップインシンク、フラットパネル扉のキャビネット、淡色木目調キャビネット、無垢フローリング、茶色い床、グレーのキッチンカウンター) の写真
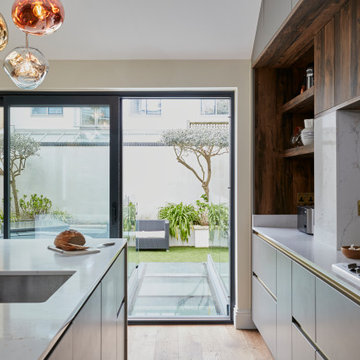
This kitchen in Putney was designed to maximise storage and make use of the high ceilings. The result is this stunning grey and dark oak kitchen with brass accents.
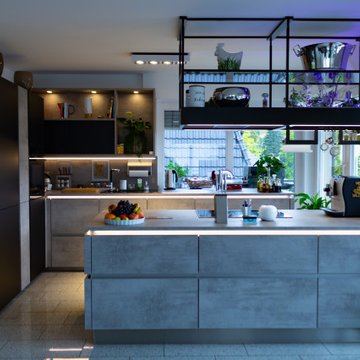
デュッセルドルフにある高級な広いコンテンポラリースタイルのおしゃれなキッチン (ドロップインシンク、フラットパネル扉のキャビネット、グレーのキャビネット、木材カウンター、グレーのキッチンパネル、黒い調理設備、セメントタイルの床、グレーの床、グレーのキッチンカウンター、折り上げ天井) の写真
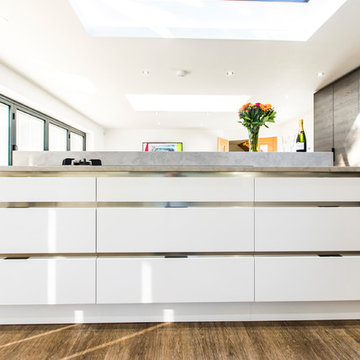
A new sleek, energy efficient kitchen was wanted for a passionate foodie. This new kitchen maximises natural light to create a bright and spacious environment to indulge the client’s love of all things culinary. A dynamic range of high-tech appliances coupled with sleek design, creates a seamless flow between different elements of the kitchen, lending a unique atmosphere to indulge the senses.
Working with the client, we created a design that contrasts the Mackintosh Gladstone Oak woodgrain-effect range with the Metrica Gloss in cashmere/white, featuring handle-less stainless steel trim. We completed the look with Wharf Composite worktops in “Storm” colour, including slab ends for the breakfast bar. This creates an elegant space with an atmospheric flare. The flush-fit spotlights below the back units provide extra lighting for the worktops and produce a diffuse light for a more relaxing atmosphere when needed.
With its range of high tech appliances and dynamic use of workspace, the client’s passion for food is evident throughout the kitchen. They made a special request for Siemens ovens – including a steam oven, compact microwave, full steam oven, and warming draws – which you can see nestled in the bank of Mackintosh woodgrain-effect cupboards.
In front of the breakfast bar, the kitchen island offers a range of cooking solutions. Next, to the Miele panoramic induction hob, you can see the Neff Wok burner; both benefit from the state-of-the-art Falmec downdraft extractor, which emerges from the Island at the touch of a button and keeps smoke and steam contained and away from the rest of the kitchen. The Kohler ice trough completes the luxury character of the kitchen island.
The stainless steel 1810 Axix sink is the main feature of the backmost worktop and creates a flawless seam between different elements of design. The Quooker Flex tap in brushed steel is both elegant and practical, providing boiling water on demand. To the right of the sink, and by special request, are the Fisher and Paykel dish drawers. This space-efficient dishwasher has two independent drawers for added convenience. Rated A++, this appliance – as well as the Quooker – helps keep energy consumption to a minimum in this energy-efficient kitchen.
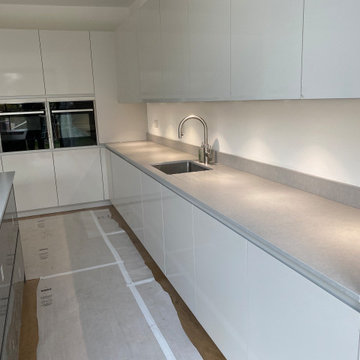
Large L-Shaped Kitchen with induction hob on island and Uno Air hob built into the ceiling
ロンドンにある高級な広いコンテンポラリースタイルのおしゃれなキッチン (フラットパネル扉のキャビネット、ドロップインシンク、グレーのキャビネット、珪岩カウンター、黒い調理設備、無垢フローリング、ベージュの床、グレーのキッチンカウンター) の写真
ロンドンにある高級な広いコンテンポラリースタイルのおしゃれなキッチン (フラットパネル扉のキャビネット、ドロップインシンク、グレーのキャビネット、珪岩カウンター、黒い調理設備、無垢フローリング、ベージュの床、グレーのキッチンカウンター) の写真
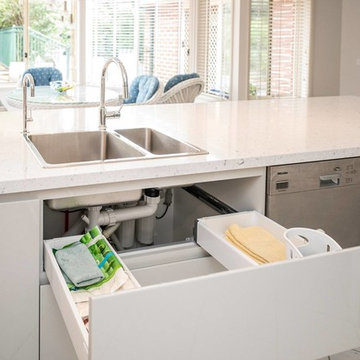
This modern kitchen meets everyone's needs - from cooking, to socialising, dining or snacking, to just simply looking good. The many features include: hidden prep area, perfect for making breakfast or a quick snack; full walk-in pantry; Vintec bar fridge; dedicated filtered water tap; French-door fridge with chilled water dispenser; under sink drawers - no more cluttered sink cupboards here; triple ovens; and beautiful pendant lighting.
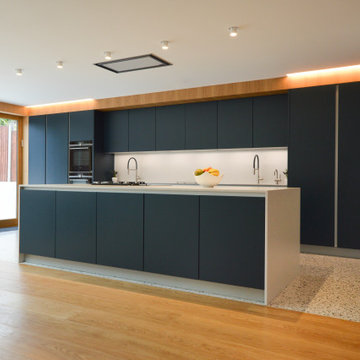
One of our beautiful bespoke Kosher Kitchens in Matte Lacquer Navy Blue and suede Quartz worktops!
Our experienced team integrates the very specific requirements of a Kosher Kitchen with an elegant design, always enabling practicality in the separate preparation, cleaning and storage of dairy and meat!
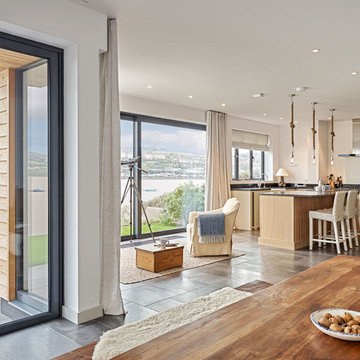
Credit: Photography by Nicholas Yarsley Photography
デヴォンにある広いビーチスタイルのおしゃれなキッチン (ドロップインシンク、フラットパネル扉のキャビネット、ベージュのキャビネット、御影石カウンター、シルバーの調理設備、磁器タイルの床、グレーの床、グレーのキッチンカウンター、ガラス板のキッチンパネル) の写真
デヴォンにある広いビーチスタイルのおしゃれなキッチン (ドロップインシンク、フラットパネル扉のキャビネット、ベージュのキャビネット、御影石カウンター、シルバーの調理設備、磁器タイルの床、グレーの床、グレーのキッチンカウンター、ガラス板のキッチンパネル) の写真
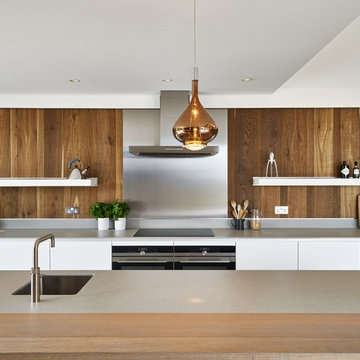
Busy family kitchen with 2 work stations. The main sink is located next to the oven and hob with a smaller sink and boiling water tap located on the kitchen island. This contemporary kitchen feels cosy and inviting thanks to the natural wood panelling, pendant lighting and backlit, floating shelves.
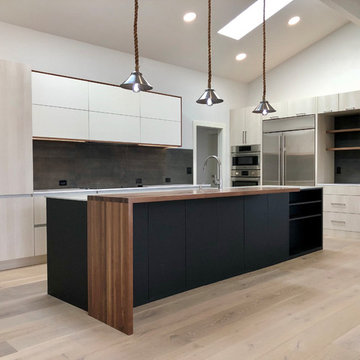
デンバーにあるラグジュアリーな広いコンテンポラリースタイルのおしゃれなキッチン (ドロップインシンク、フラットパネル扉のキャビネット、ベージュのキャビネット、クオーツストーンカウンター、グレーのキッチンパネル、セラミックタイルのキッチンパネル、シルバーの調理設備、淡色無垢フローリング、グレーの床、グレーのキッチンカウンター) の写真
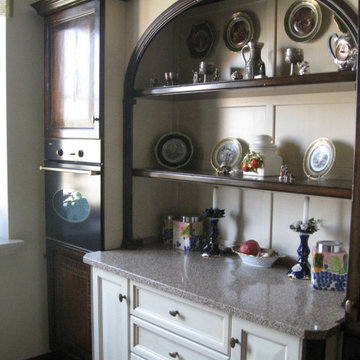
Квартира 100 м2.
Данная квартира проектировалась для зрелой и очень творческой семейной пары. По желанию заказчиков в интерьере есть чёткое деление на мужскую и женскую зоны, плюс большая общая гостиная с кухней столовой. При помощи раздвижной перегородки кухня может быть частью гостиной, либо становиться полностью автономной. В парадном холле предусмотрена серия застеклённых стеллажей для хранения коллекций. Классическая живопись, много лет собираемая главой семьи, служит украшением интерьеров. Очень эффектен мозаичный рисунок пола в холле. В квартире множество элементов, созданных специально для данного интерьера - витражные светильники в потолке, мозаики, индивидуальные предметы мебели. В большом общем пространстве нашли своё место антикварные комоды, витрины и светильники.

Black and white Lorely, Lily tile is the focal point in this kitchen.
他の地域にあるラグジュアリーな広いトランジショナルスタイルのおしゃれなキッチン (ドロップインシンク、フラットパネル扉のキャビネット、白いキャビネット、クオーツストーンカウンター、マルチカラーのキッチンパネル、セメントタイルのキッチンパネル、シルバーの調理設備、セラミックタイルの床、マルチカラーの床、グレーのキッチンカウンター) の写真
他の地域にあるラグジュアリーな広いトランジショナルスタイルのおしゃれなキッチン (ドロップインシンク、フラットパネル扉のキャビネット、白いキャビネット、クオーツストーンカウンター、マルチカラーのキッチンパネル、セメントタイルのキッチンパネル、シルバーの調理設備、セラミックタイルの床、マルチカラーの床、グレーのキッチンカウンター) の写真
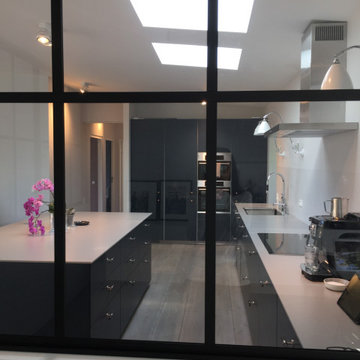
Ved at lave et tilstødende kontor, som også vil kunne bruges som ekstra soveværelse, Blev der lavet fabriks vinduer og dør, så det giver et transparent udseende fra køkken til kontor og omvendt.
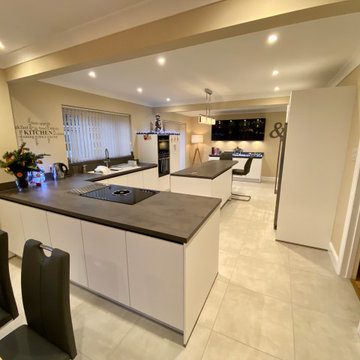
This kitchen is a recent installation in the Horsham area that has been designed by George Harvey from our Horsham Showroom. This kitchen utilises German manufactured Nobilia furniture from the touch range. The touch range is a matt range that actually uses what Nobilia call a supermatt finish, this gives the door a true matt finish that is almost silky to touch. The lacquered laminate coating on the touch door means that unlike most matt effect doors it is highly resistant to fingerprints and other marks.
The touch doors in this kitchen have been used in Nobilia’s Line N handleless option to maximise the modern style that the touch door brings to a kitchen. As with any handleless kitchen a handrail must be used to allow access to cupboards, the slate grey handrail used for this kitchen contrasts really well with the Alpine white door fronts. Nobilia’s own range of laminate worktops have been used in again in the slate grey shade to complement the door fronts in this kitchen.
A unique feature of this kitchen is the built-in bottle rack, which can hold up to eight bottles and is a great solution for storing red wine at a suitable temperature and angle. Another great design feature for this kitchen is the display area which is a great use of space for both showcasing decorations and also for storing crockery. The cabinets above use Nobilia grey glass cabinet fronts which add another complementary texture to this kitchen.
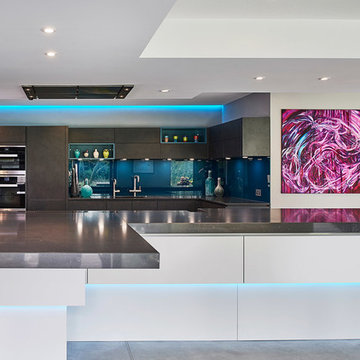
Mixing dark quartzy grey AlnoStar Dur, a matt textured stone like finish, with a subtle light grey lacquer created the industrial look desired by our client. We designed and Alno tailor made each wall unit to 760mm wide to exactly fit the space available incorporating built in lighting beneath.
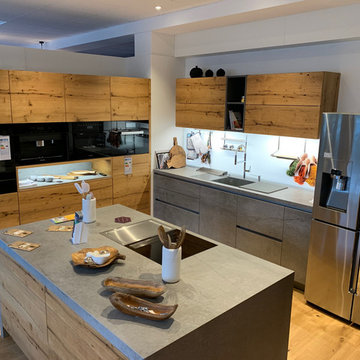
ミュンヘンにあるお手頃価格の広いコンテンポラリースタイルのおしゃれなキッチン (ドロップインシンク、フラットパネル扉のキャビネット、ベージュのキャビネット、淡色無垢フローリング、ベージュの床、グレーのキッチンカウンター) の写真
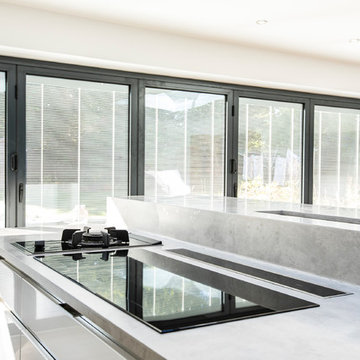
A new sleek, energy efficient kitchen was wanted for a passionate foodie. This new kitchen maximises natural light to create a bright and spacious environment to indulge the client’s love of all things culinary. A dynamic range of high-tech appliances coupled with sleek design, creates a seamless flow between different elements of the kitchen, lending a unique atmosphere to indulge the senses.
Working with the client, we created a design that contrasts the Mackintosh Gladstone Oak woodgrain-effect range with the Metrica Gloss in cashmere/white, featuring handle-less stainless steel trim. We completed the look with Wharf Composite worktops in “Storm” colour, including slab ends for the breakfast bar. This creates an elegant space with an atmospheric flare. The flush-fit spotlights below the back units provide extra lighting for the worktops and produce a diffuse light for a more relaxing atmosphere when needed.
With its range of high tech appliances and dynamic use of workspace, the client’s passion for food is evident throughout the kitchen. They made a special request for Siemens ovens – including a steam oven, compact microwave, full steam oven, and warming draws – which you can see nestled in the bank of Mackintosh woodgrain-effect cupboards.
In front of the breakfast bar, the kitchen island offers a range of cooking solutions. Next, to the Miele panoramic induction hob, you can see the Neff Wok burner; both benefit from the state-of-the-art Falmec downdraft extractor, which emerges from the Island at the touch of a button and keeps smoke and steam contained and away from the rest of the kitchen. The Kohler ice trough completes the luxury character of the kitchen island.
The stainless steel 1810 Axix sink is the main feature of the backmost worktop and creates a flawless seam between different elements of design. The Quooker Flex tap in brushed steel is both elegant and practical, providing boiling water on demand. To the right of the sink, and by special request, are the Fisher and Paykel dish drawers. This space-efficient dishwasher has two independent drawers for added convenience. Rated A++, this appliance – as well as the Quooker – helps keep energy consumption to a minimum in this energy-efficient kitchen.
広いLDK (フラットパネル扉のキャビネット、グレーのキッチンカウンター、黄色いキッチンカウンター、ドロップインシンク) の写真
4