ブラウンのキッチン (フラットパネル扉のキャビネット、マルチカラーのキッチンカウンター、無垢フローリング、ダブルシンク) の写真
絞り込み:
資材コスト
並び替え:今日の人気順
写真 1〜20 枚目(全 26 枚)
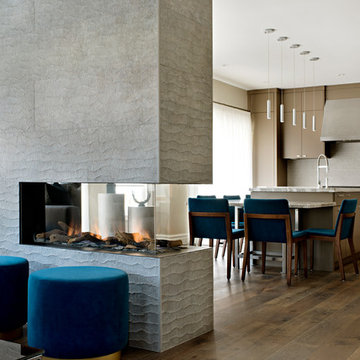
Mike Chajecki
トロントにある高級な中くらいなコンテンポラリースタイルのおしゃれなキッチン (ダブルシンク、フラットパネル扉のキャビネット、茶色いキャビネット、クオーツストーンカウンター、グレーのキッチンパネル、磁器タイルのキッチンパネル、シルバーの調理設備、無垢フローリング、茶色い床、マルチカラーのキッチンカウンター) の写真
トロントにある高級な中くらいなコンテンポラリースタイルのおしゃれなキッチン (ダブルシンク、フラットパネル扉のキャビネット、茶色いキャビネット、クオーツストーンカウンター、グレーのキッチンパネル、磁器タイルのキッチンパネル、シルバーの調理設備、無垢フローリング、茶色い床、マルチカラーのキッチンカウンター) の写真
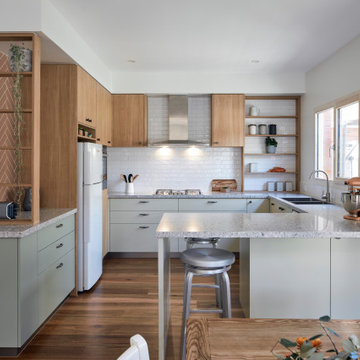
メルボルンにあるコンテンポラリースタイルのおしゃれなキッチン (ダブルシンク、フラットパネル扉のキャビネット、グレーのキャビネット、白いキッチンパネル、サブウェイタイルのキッチンパネル、白い調理設備、無垢フローリング、茶色い床、マルチカラーのキッチンカウンター) の写真
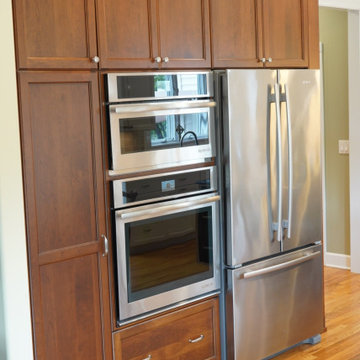
We removed a pantry closet to create this appliance cabinet wall of beautiful natural cherry cabinets
フィラデルフィアにある高級な中くらいなトランジショナルスタイルのおしゃれなキッチン (ダブルシンク、フラットパネル扉のキャビネット、中間色木目調キャビネット、御影石カウンター、ベージュキッチンパネル、スレートのキッチンパネル、シルバーの調理設備、無垢フローリング、茶色い床、マルチカラーのキッチンカウンター) の写真
フィラデルフィアにある高級な中くらいなトランジショナルスタイルのおしゃれなキッチン (ダブルシンク、フラットパネル扉のキャビネット、中間色木目調キャビネット、御影石カウンター、ベージュキッチンパネル、スレートのキッチンパネル、シルバーの調理設備、無垢フローリング、茶色い床、マルチカラーのキッチンカウンター) の写真
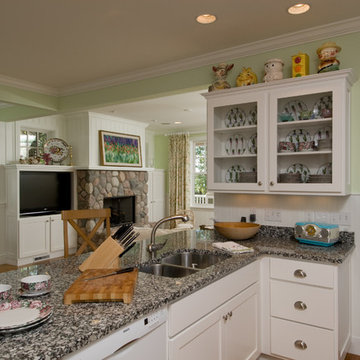
Cute 3,000 sq. ft collage on picturesque Walloon lake in Northern Michigan. Designed with the narrow lot in mind the spaces are nicely proportioned to have a comfortable feel. Windows capture the spectacular view with western exposure.
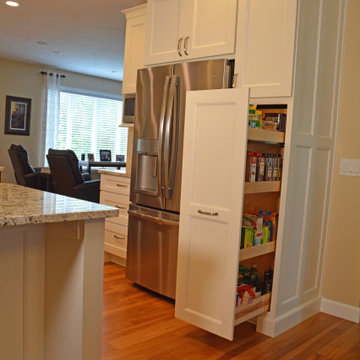
It is amazing the impact a kitchen remodel can make on the way you live and work in your home. This Charlotte, MI kitchen design transformed the kitchen from a dark, small space to a bright open room by removing a wall between the kitchen and dining room and shortening the wall between the kitchen and family room. We utilized the space to create a larger kitchen with a spacious island. The perimeter cabinets are Medallion Cabinetry finished in White Icing, and the island is a contrasting finish in Eagle Rock. Ana granite countertops beautifully complement both cabinet finishes. The new kitchen cabinets include ample storage like the pull-out pantry and tray divider. A decorative wood hood, molding wrapped toe kick ends, and decorative glass front doors beautifully finish off the cabinet design.
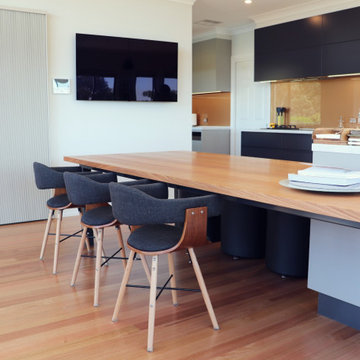
A significant transformation to the layout allowed this room to evolve into a multi function space. With precise allocation of appliances, generous proportions to the island bench; which extends around to create a comfortable dining space and clean lines, this open plan kitchen and living area will be the envy of all entertainers!
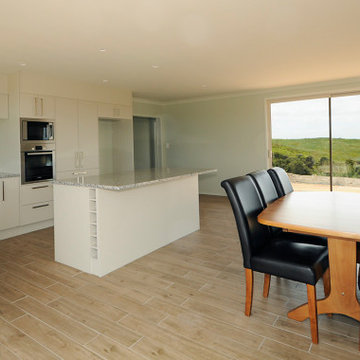
オークランドにあるお手頃価格の中くらいなコンテンポラリースタイルのおしゃれなキッチン (ダブルシンク、フラットパネル扉のキャビネット、白いキャビネット、御影石カウンター、白いキッチンパネル、ガラス板のキッチンパネル、シルバーの調理設備、無垢フローリング、茶色い床、マルチカラーのキッチンカウンター) の写真
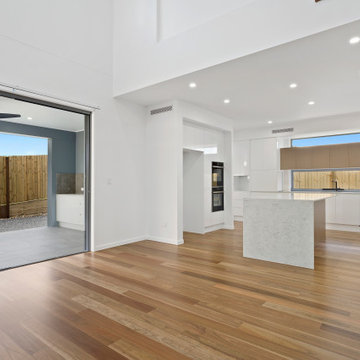
ブリスベンにある巨大なおしゃれなキッチン (ダブルシンク、フラットパネル扉のキャビネット、白いキャビネット、クオーツストーンカウンター、マルチカラーのキッチンパネル、ガラスまたは窓のキッチンパネル、シルバーの調理設備、無垢フローリング、茶色い床、マルチカラーのキッチンカウンター) の写真
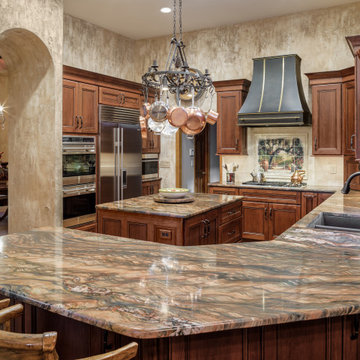
This couple are gourmet cooks with an extensive cookbook collection. This beautiful space was a long time coming, a delayed gratification of sorts for a retired couple who built their dream kitchen. The aesthetic is centered around their long vacations in Europe, bringing home the cooking techniques and the tried and true functional and gorgeous kitchens of The Old World. This design honours their love of cooking by giving them every tool needed right at their fingertips when they need it.The kitchen is in constant use as they entertain quite often. The original kitchen was poorly designed and had the cooktop on the island, severely limiting workspace for this dynamic duo. The fridge was located where the new cooktop now resides. Moving the cooktop to the wall greatly increased the space where the chefs work, as they are now able to move freely all the way around the perimeter of the island. The custom cabinets have intentionally designed shelves for each of the couple’s specific accessory needs. No expense was spared for this stunning villa-style kitchen. The one of a kind hood alone cost $5000 - $8000. The countertops are made of Quartzite Granite, and the walls are hand-frescoed.
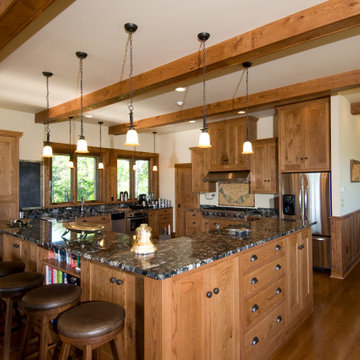
An open floor plan means the dining room, kitchen, and living rooms are directly connected.
他の地域にあるおしゃれなキッチン (ダブルシンク、フラットパネル扉のキャビネット、茶色いキャビネット、マルチカラーのキッチンパネル、モザイクタイルのキッチンパネル、シルバーの調理設備、無垢フローリング、茶色い床、マルチカラーのキッチンカウンター、表し梁) の写真
他の地域にあるおしゃれなキッチン (ダブルシンク、フラットパネル扉のキャビネット、茶色いキャビネット、マルチカラーのキッチンパネル、モザイクタイルのキッチンパネル、シルバーの調理設備、無垢フローリング、茶色い床、マルチカラーのキッチンカウンター、表し梁) の写真
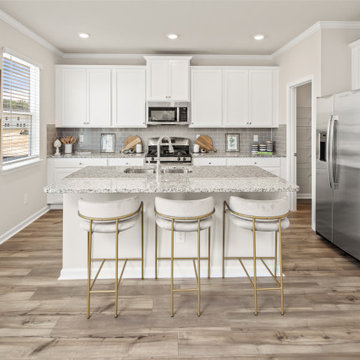
アトランタにあるコンテンポラリースタイルのおしゃれなキッチン (ダブルシンク、フラットパネル扉のキャビネット、白いキャビネット、御影石カウンター、ベージュキッチンパネル、セラミックタイルのキッチンパネル、シルバーの調理設備、無垢フローリング、茶色い床、マルチカラーのキッチンカウンター) の写真
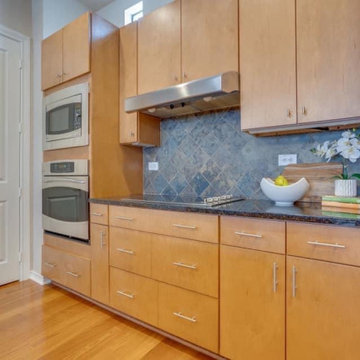
ダラスにあるコンテンポラリースタイルのおしゃれなキッチン (ダブルシンク、フラットパネル扉のキャビネット、御影石カウンター、マルチカラーのキッチンパネル、スレートのキッチンパネル、シルバーの調理設備、無垢フローリング、マルチカラーのキッチンカウンター) の写真
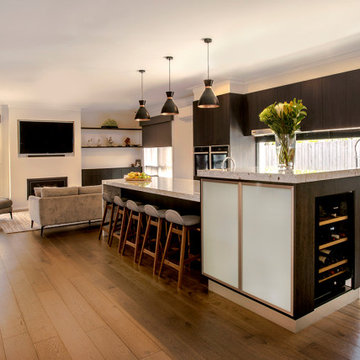
This stylish kitchen and bathroom renovation in Balwyn was designed and built for a young family who needed functional spaces for everyday use but they also wanted a kitchen suitable for entertaining and a bathroom that could be a real sanctuary. With a raised bar section to the end of the expansive island bench which includes a built in wine fridge this kitchen ticks all of the homeowner's boxes. The bathroom is dark and moody and gives the user a feeling of being cocooned and protected from the outside world. Featuring an elegant freestanding tub, double sinks, timber vanity top and large shower this bathroom is fully equipped for relaxation and rejuvenation.
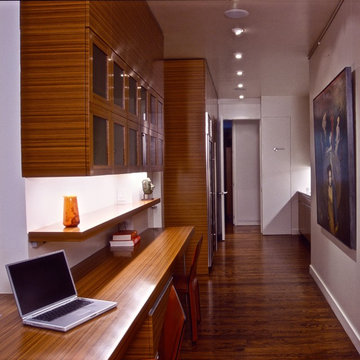
ポートランドにあるラグジュアリーな広いコンテンポラリースタイルのおしゃれなキッチン (ダブルシンク、フラットパネル扉のキャビネット、中間色木目調キャビネット、御影石カウンター、マルチカラーのキッチンパネル、石スラブのキッチンパネル、シルバーの調理設備、無垢フローリング、アイランドなし、茶色い床、マルチカラーのキッチンカウンター) の写真
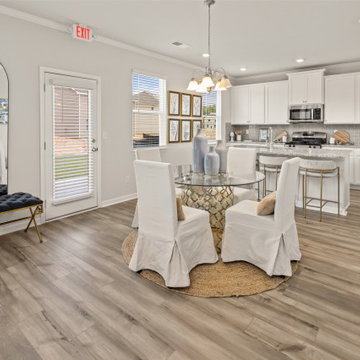
アトランタにあるコンテンポラリースタイルのおしゃれなキッチン (ダブルシンク、フラットパネル扉のキャビネット、白いキャビネット、御影石カウンター、ベージュキッチンパネル、セラミックタイルのキッチンパネル、シルバーの調理設備、無垢フローリング、茶色い床、マルチカラーのキッチンカウンター) の写真
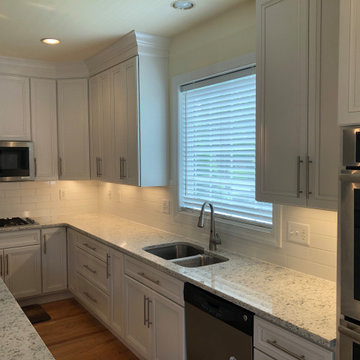
ボルチモアにある広いトランジショナルスタイルのおしゃれなキッチン (ダブルシンク、フラットパネル扉のキャビネット、白いキャビネット、クオーツストーンカウンター、白いキッチンパネル、サブウェイタイルのキッチンパネル、シルバーの調理設備、無垢フローリング、茶色い床、マルチカラーのキッチンカウンター) の写真
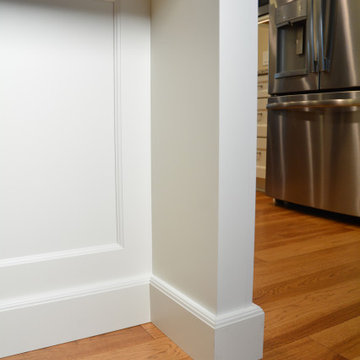
It is amazing the impact a kitchen remodel can make on the way you live and work in your home. This Charlotte, MI kitchen design transformed the kitchen from a dark, small space to a bright open room by removing a wall between the kitchen and dining room and shortening the wall between the kitchen and family room. We utilized the space to create a larger kitchen with a spacious island. The perimeter cabinets are Medallion Cabinetry finished in White Icing, and the island is a contrasting finish in Eagle Rock. Ana granite countertops beautifully complement both cabinet finishes. The new kitchen cabinets include ample storage like the pull-out pantry and tray divider. A decorative wood hood, molding wrapped toe kick ends, and decorative glass front doors beautifully finish off the cabinet design.
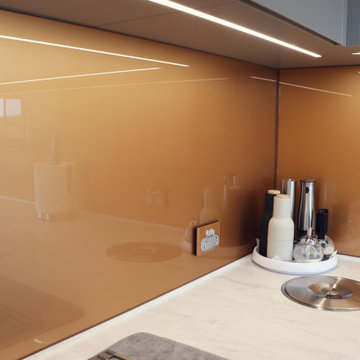
A significant transformation to the layout allowed this room to evolve into a multi function space. With precise allocation of appliances, generous proportions to the island bench; which extends around to create a comfortable dining space and clean lines, this open plan kitchen and living area will be the envy of all entertainers!
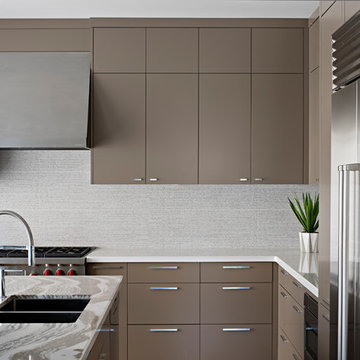
Mike Chajecki
トロントにある高級な中くらいなコンテンポラリースタイルのおしゃれなキッチン (ダブルシンク、フラットパネル扉のキャビネット、茶色いキャビネット、クオーツストーンカウンター、グレーのキッチンパネル、磁器タイルのキッチンパネル、シルバーの調理設備、無垢フローリング、茶色い床、マルチカラーのキッチンカウンター) の写真
トロントにある高級な中くらいなコンテンポラリースタイルのおしゃれなキッチン (ダブルシンク、フラットパネル扉のキャビネット、茶色いキャビネット、クオーツストーンカウンター、グレーのキッチンパネル、磁器タイルのキッチンパネル、シルバーの調理設備、無垢フローリング、茶色い床、マルチカラーのキッチンカウンター) の写真
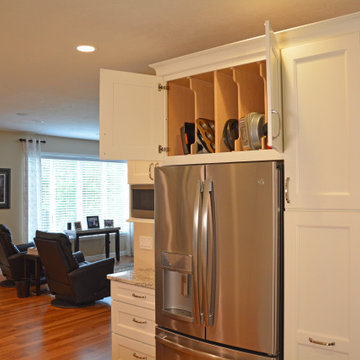
It is amazing the impact a kitchen remodel can make on the way you live and work in your home. This Charlotte, MI kitchen design transformed the kitchen from a dark, small space to a bright open room by removing a wall between the kitchen and dining room and shortening the wall between the kitchen and family room. We utilized the space to create a larger kitchen with a spacious island. The perimeter cabinets are Medallion Cabinetry finished in White Icing, and the island is a contrasting finish in Eagle Rock. Ana granite countertops beautifully complement both cabinet finishes. The new kitchen cabinets include ample storage like the pull-out pantry and tray divider. A decorative wood hood, molding wrapped toe kick ends, and decorative glass front doors beautifully finish off the cabinet design.
ブラウンのキッチン (フラットパネル扉のキャビネット、マルチカラーのキッチンカウンター、無垢フローリング、ダブルシンク) の写真
1